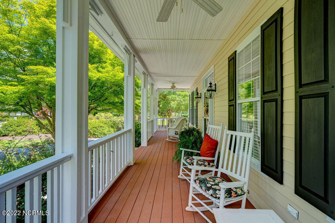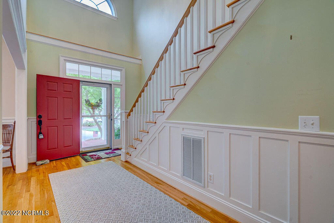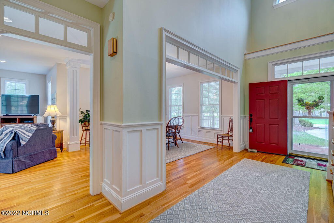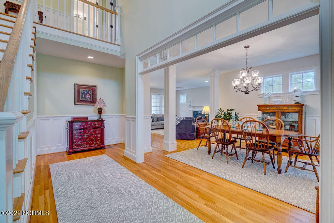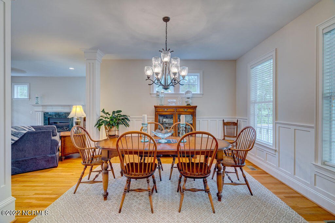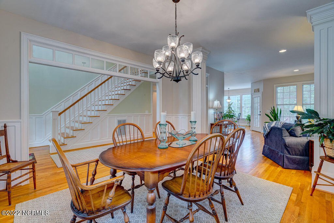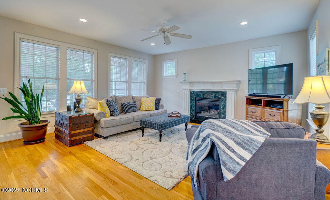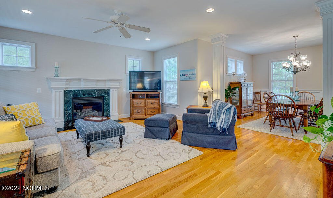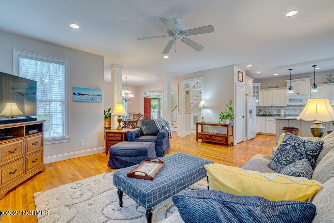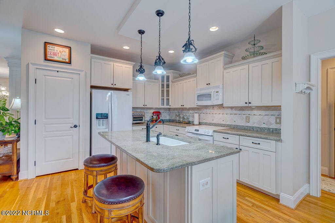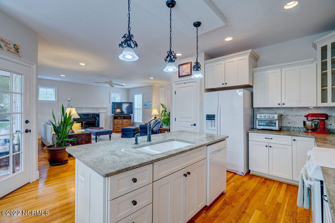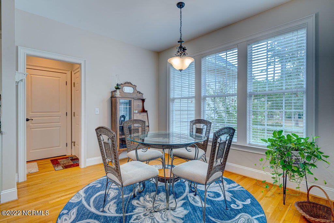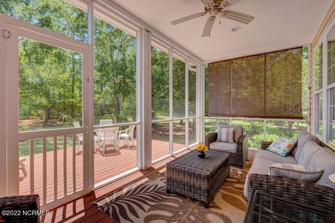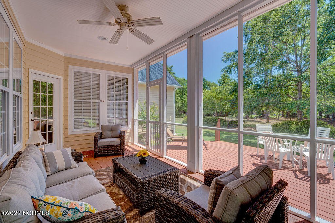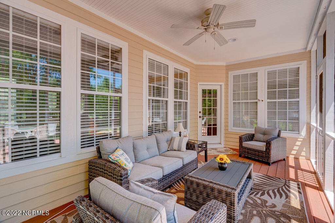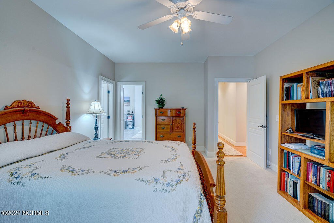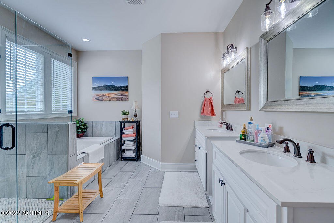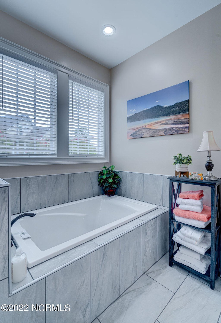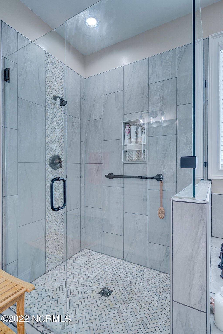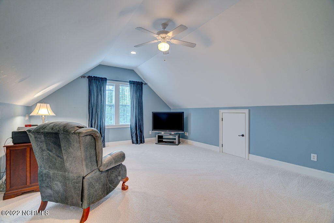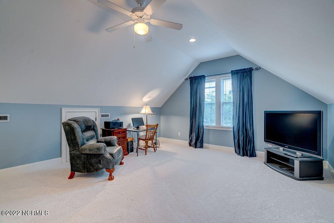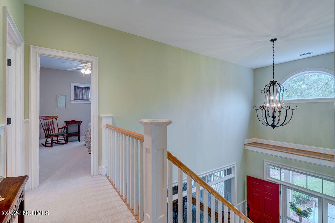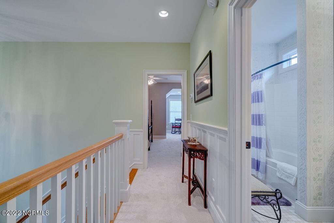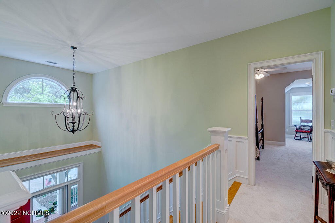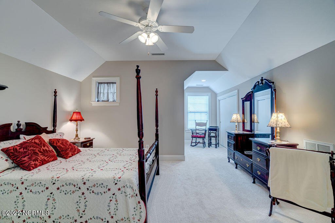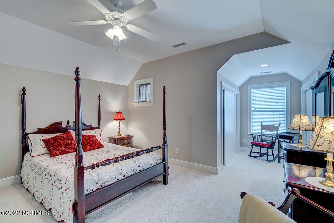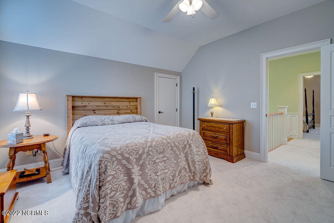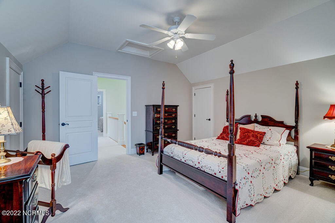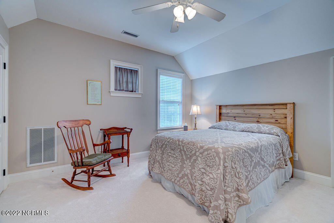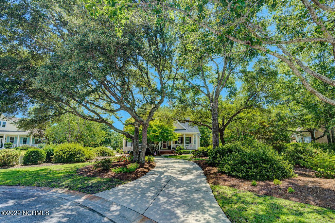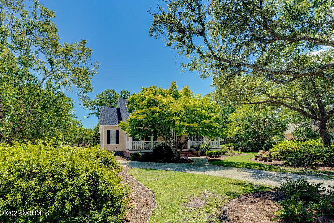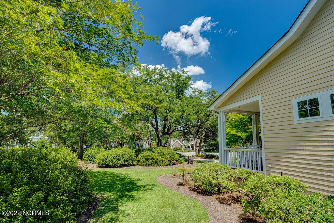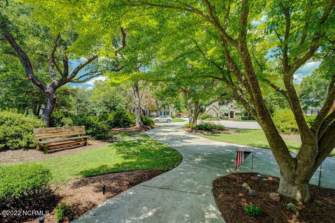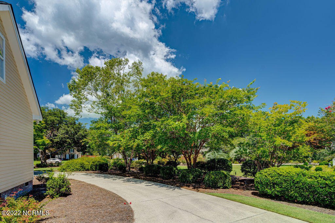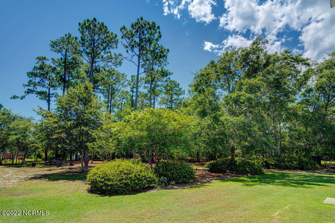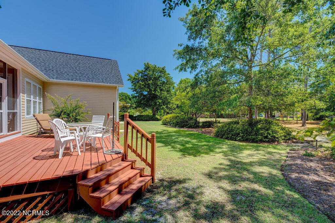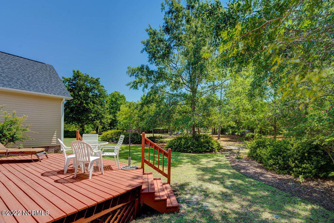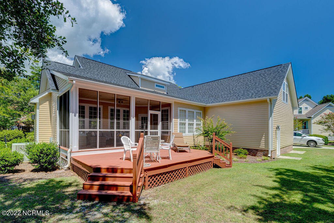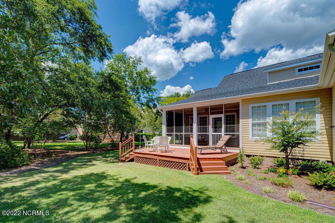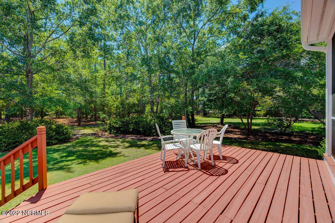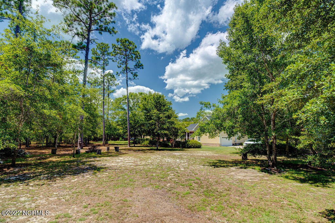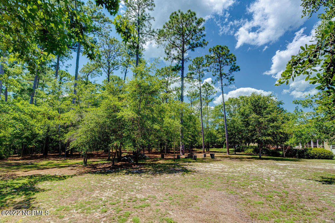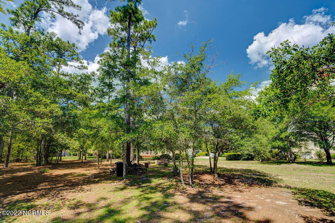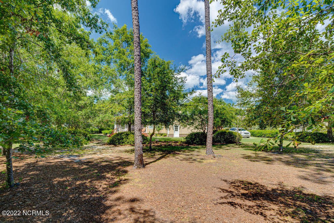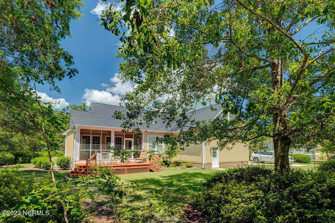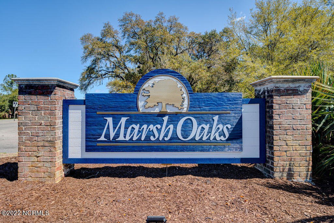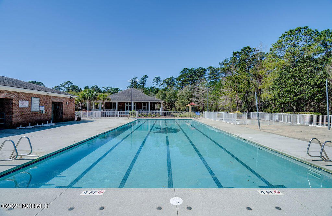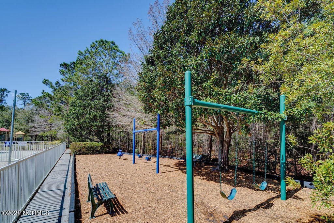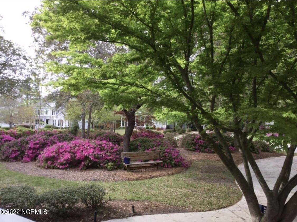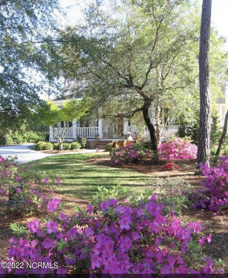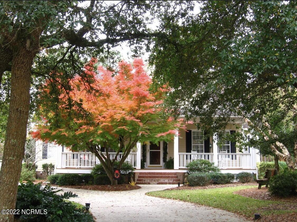7940 Sanderling Place, Wilmington, NC 28411
- $640,000
- 4
- BD
- 3
- BA
- 2,846
- SqFt
- Sold Price
- $640,000
- List Price
- $679,000
- Status
- CLOSED
- MLS#
- 100344348
- Closing Date
- Dec 09, 2022
- Days on Market
- 72
- Year Built
- 1998
- Levels
- Two
- Bedrooms
- 4
- Bathrooms
- 3
- Half-baths
- 1
- Full-baths
- 2
- Living Area
- 2,846
- Acres
- 0.81
- Neighborhood
- Marsh Oaks
- Stipulations
- None
Property Description
Gorgeous Low Country style home in sought after Marsh Oaks. Nestled on a quiet cul-de-sac, you are welcomed home with a lush canopy of mature trees and landscaping as you approach this beautiful home sitting on a .80 acre private lot. A covered rocking chair front porch offers a tranquil place to greet guests or watch the afternoon sunset. Inside the home you will find an exceptionally well maintained home with numerous recent updates. Two story entry foyer opens to a formal dining room. Living room with gas log fireplace is open to the updated kitchen with a cozy breakfast nook for casual meals. Hardwoods throughout the primary living areas. Screen porch off the back along with spacious deck offers more outdoor living space overlooking the massive and private back yard. First floor master suite features a recently updated en-suite bath with oversized tiled walk in shower and garden tub with tile surround. An additional guest bath on the first floor has also been recently remodeled with new tiled shower and tile floors. Updated laundry room is conveniently located in the hall beside the master suite. A set of stairs in the entry foyer leads to 2 guest bedrooms which share a full bath. Tons of walk in eave storage. Rear stairs off the kitchen leads to the 4th BR/Bonus room with closet over the garage. Ideal flex space or private guest quarters. Exterior recently painted, dehumidifier in crawlspace, new roof in 2020, termite bond in place, irrigation system. The list goes on!
Additional Information
- Taxes
- $2,707
- HOA (annual)
- $665
- Available Amenities
- Clubhouse, Community Pool, Maint - Comm Areas, Management, Street Lights, Tennis Court(s)
- Appliances
- Dishwasher, Dryer, Microwave - Built-In, Refrigerator, Stove/Oven - Electric, Washer
- Interior Features
- 1st Floor Master, 9Ft+ Ceilings, Blinds/Shades, Ceiling Fan(s), Gas Logs, Kitchen Island, Smoke Detectors, Solid Surface, Walk-in Shower, Walk-In Closet
- Cooling
- Heat Pump
- Heating
- Heat Pump
- Water Heater
- Electric
- Fireplaces
- 1
- Floors
- Carpet, Tile, Wood
- Foundation
- Crawl Space
- Roof
- Architectural Shingle
- Exterior Finish
- Fiber Cement
- Exterior Features
- Irrigation System, Covered, Porch, Screened
- Utilities
- Municipal Sewer, Municipal Water
- Elementary School
- Porters Neck
- Middle School
- Holly Shelter
- High School
- Laney
Mortgage Calculator
Listing courtesy of Exp Realty. Selling Office: Exp Realty.

Copyright 2024 NCRMLS. All rights reserved. North Carolina Regional Multiple Listing Service, (NCRMLS), provides content displayed here (“provided content”) on an “as is” basis and makes no representations or warranties regarding the provided content, including, but not limited to those of non-infringement, timeliness, accuracy, or completeness. Individuals and companies using information presented are responsible for verification and validation of information they utilize and present to their customers and clients. NCRMLS will not be liable for any damage or loss resulting from use of the provided content or the products available through Portals, IDX, VOW, and/or Syndication. Recipients of this information shall not resell, redistribute, reproduce, modify, or otherwise copy any portion thereof without the expressed written consent of NCRMLS.





