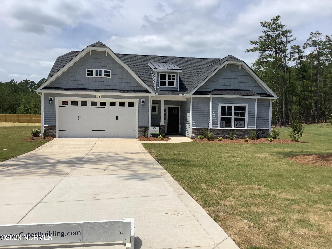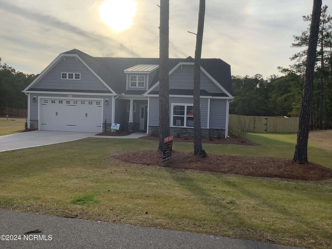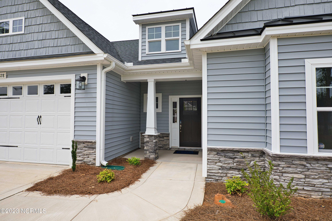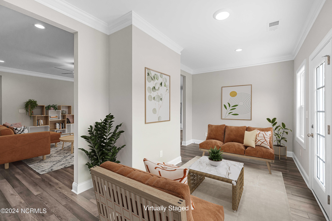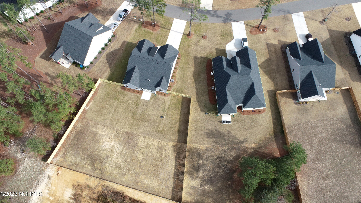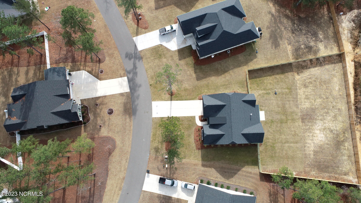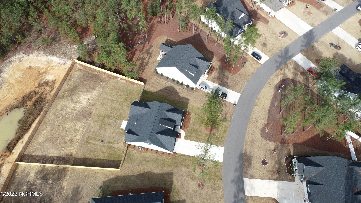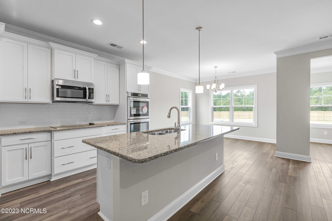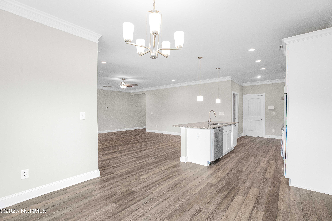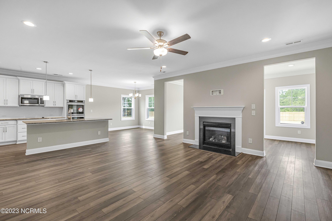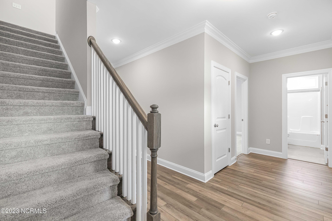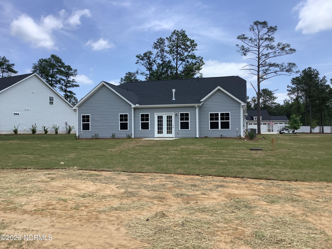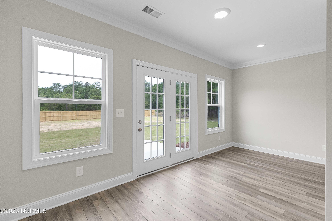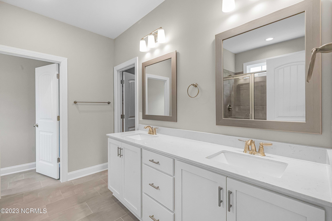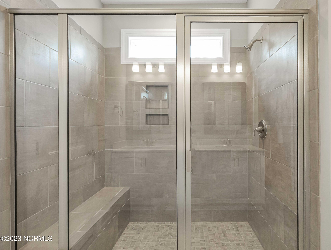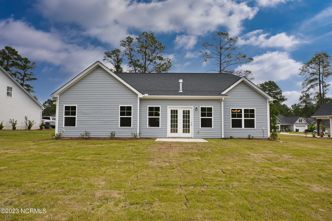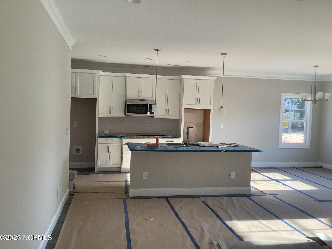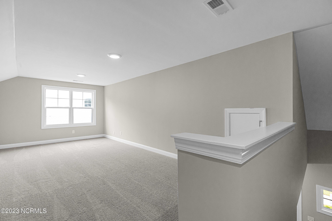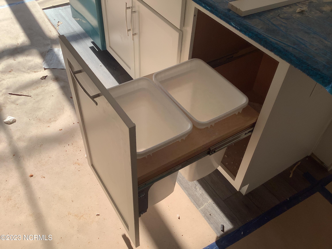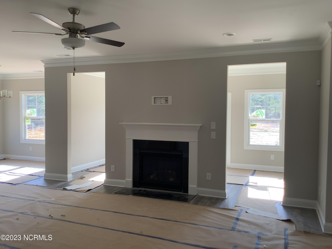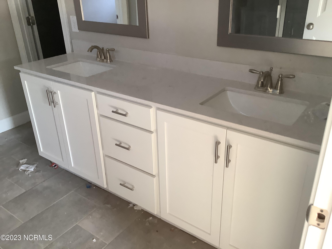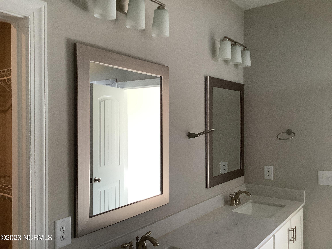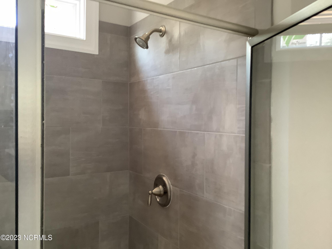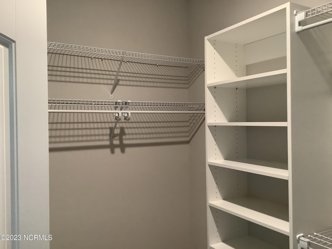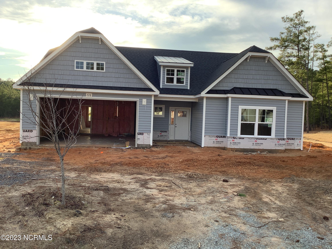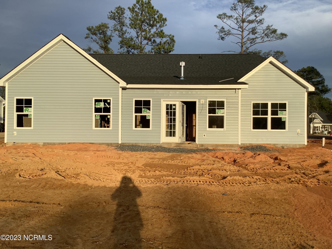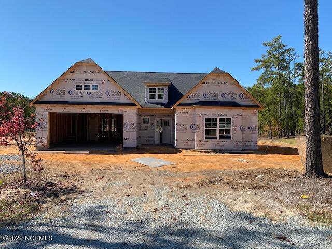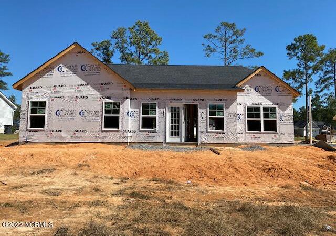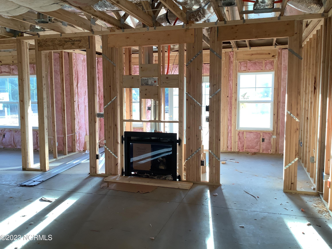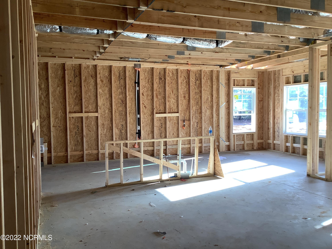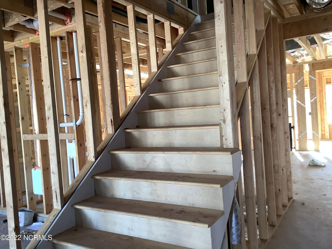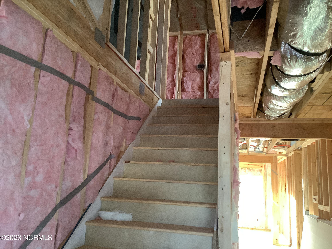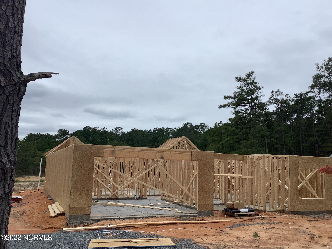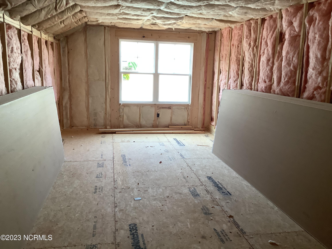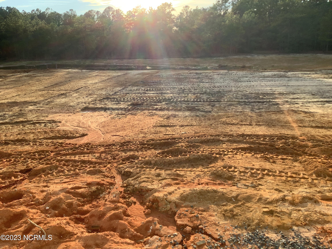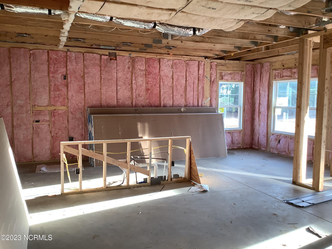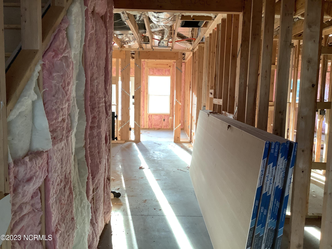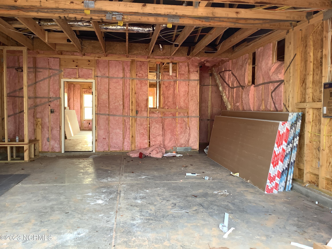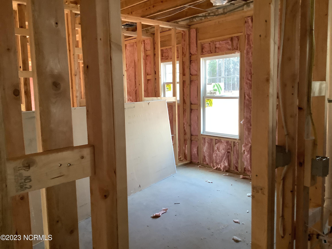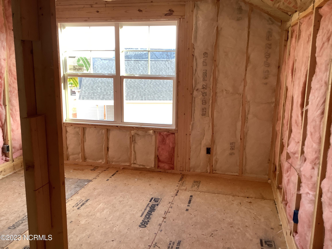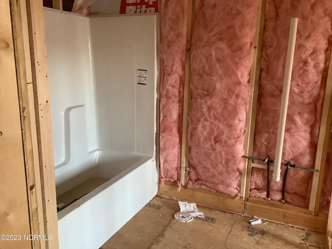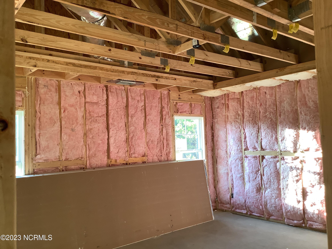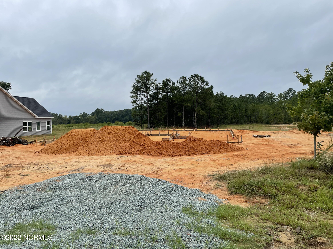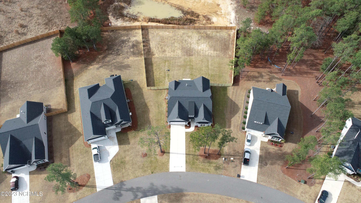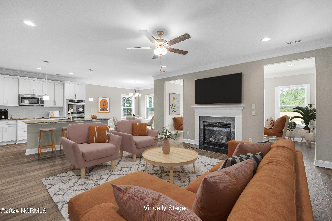328 Pine Laurel Drive Unit #8, Carthage, NC 28327
- $480,000
- 4
- BD
- 3
- BA
- 2,746
- SqFt
- Sold Price
- $480,000
- List Price
- $489,900
- Status
- CLOSED
- MLS#
- 100347359
- Closing Date
- Mar 20, 2024
- Days on Market
- 530
- Year Built
- 2023
- Levels
- Two
- Bedrooms
- 4
- Bathrooms
- 3
- Full-baths
- 3
- Living Area
- 2,746
- Acres
- 0.52
- Neighborhood
- Laurel Ridge
- Unit Number
- 8
- Stipulations
- None
Property Description
Gourmet kitchen features island with sink overlooking great room, granite countertops in ''Azul Platino'', subway tile backsplash in ''Arctic White'' set in a brick pattern, white shaker cabinets, discreet built-in pull-out trash can cabinet, and pantry; Stainless steel microwave, dishwasher, double wall oven, and electric cooktop; Connected to dining room with views to the backyard.Great room with gas log fireplace with decorative mantle and granite surround in ''Absolute Black'' and access to Carolina room; Grill patio accessible through Carolina room.Primary suite with tray ceiling and crown molding, walk-in closet with sweater tower, dual sinks with quartz countertops in ''Niagara'', framed mirrors, white shaker cabinets, walk-in tile shower with bench seating, private water closet, linen closets, and tile flooring.2 additional bedrooms on first floor with walk-in closets and hall access to full bathroom with vanity, tub/shower combination with tile surround, and tile flooring; Bay window option on bedroom 3.Laundry room by garage entry with washer/dryer connections, linen closet, and tile flooring.2-piece crown molding in foyer, kitchen/dining area, great room, and Carolina room.Staircase with wood baluster.Second-floor with guest room, spacious family room, and full bathroom with vanity, tub/shower combination with tile surround, linen closet, and tile flooring.Durable luxury vinyl plank floors in the foyer, kitchen/dining area, and great room.Low-maintenance vinyl siding with shake accents, dormer, and stone skirt; Dimensional roof shingles with matte black accent metal roofing.Front porch with front door painted in Sherwin Williams ''Black Magic'' with single sidelight.2 car garage with single door entry.0.52 acre homesite!Energy Plus certified with a 1-2-10 year builder in-house warranty.Price includes a fence line along the rear of property.
Additional Information
- HOA (annual)
- $200
- Available Amenities
- Street Lights
- Appliances
- Cooktop - Electric, Dishwasher, Double Oven, Microwave - Built-In
- Interior Features
- 1st Floor Master, Ceiling - Trey, Ceiling Fan(s), Security System, Smoke Detectors, Walk-in Shower, Walk-In Closet
- Cooling
- Central
- Heating
- Heat Pump
- Fireplaces
- 1
- Floors
- LVT/LVP
- Foundation
- Slab
- Roof
- Composition
- Exterior Finish
- Vinyl Siding
- Exterior Features
- Patio, Interior Lot
- Lot Information
- Interior Lot
- Utilities
- Municipal Water, Septic Off Site, Septic On Site
- Elementary School
- Other
- Middle School
- New Century Middle
- High School
- Union Pines
Mortgage Calculator
Listing courtesy of Better Homes And Gardens Real Estate Lifestyle Property Partners. Selling Office: Elevate Real Estate Partners.

Copyright 2024 NCRMLS. All rights reserved. North Carolina Regional Multiple Listing Service, (NCRMLS), provides content displayed here (“provided content”) on an “as is” basis and makes no representations or warranties regarding the provided content, including, but not limited to those of non-infringement, timeliness, accuracy, or completeness. Individuals and companies using information presented are responsible for verification and validation of information they utilize and present to their customers and clients. NCRMLS will not be liable for any damage or loss resulting from use of the provided content or the products available through Portals, IDX, VOW, and/or Syndication. Recipients of this information shall not resell, redistribute, reproduce, modify, or otherwise copy any portion thereof without the expressed written consent of NCRMLS.
