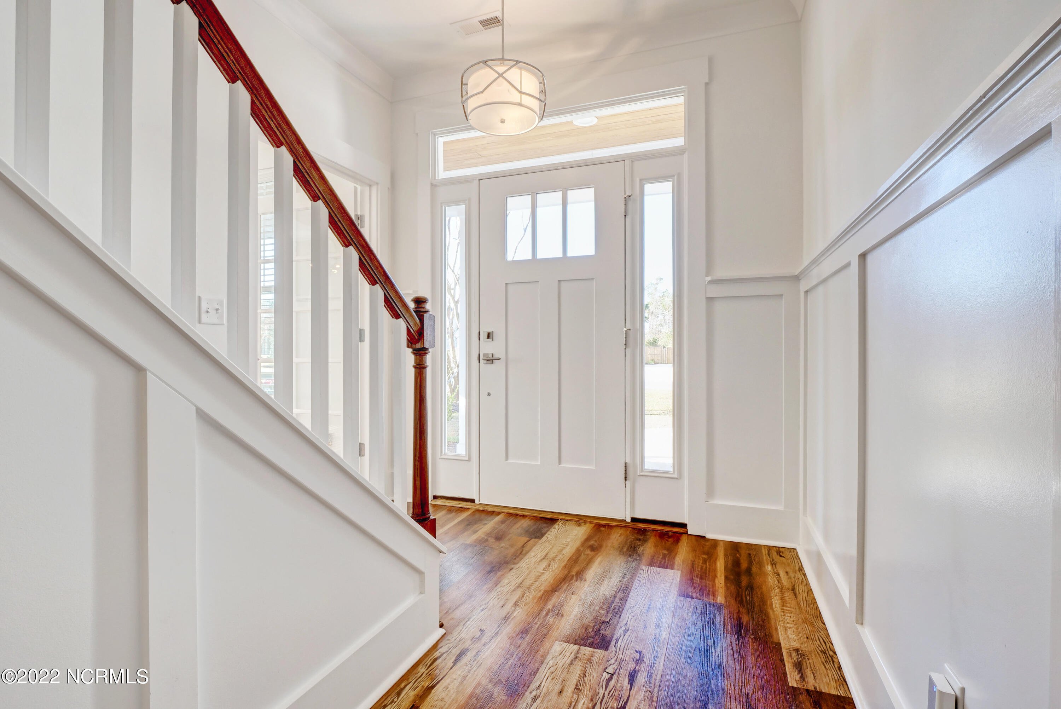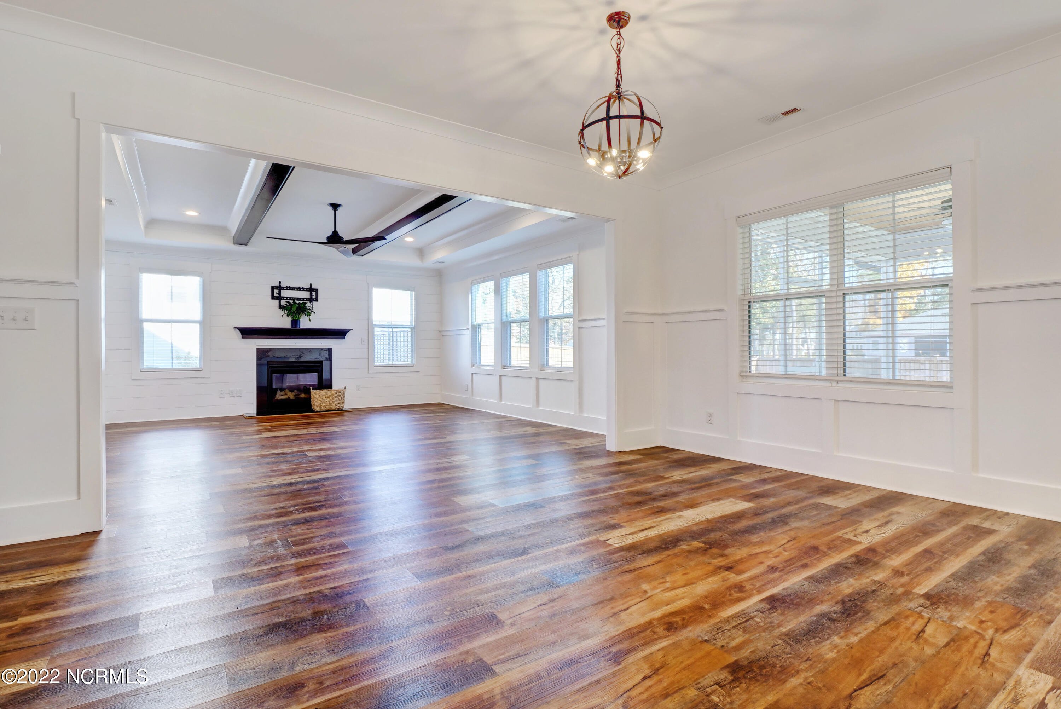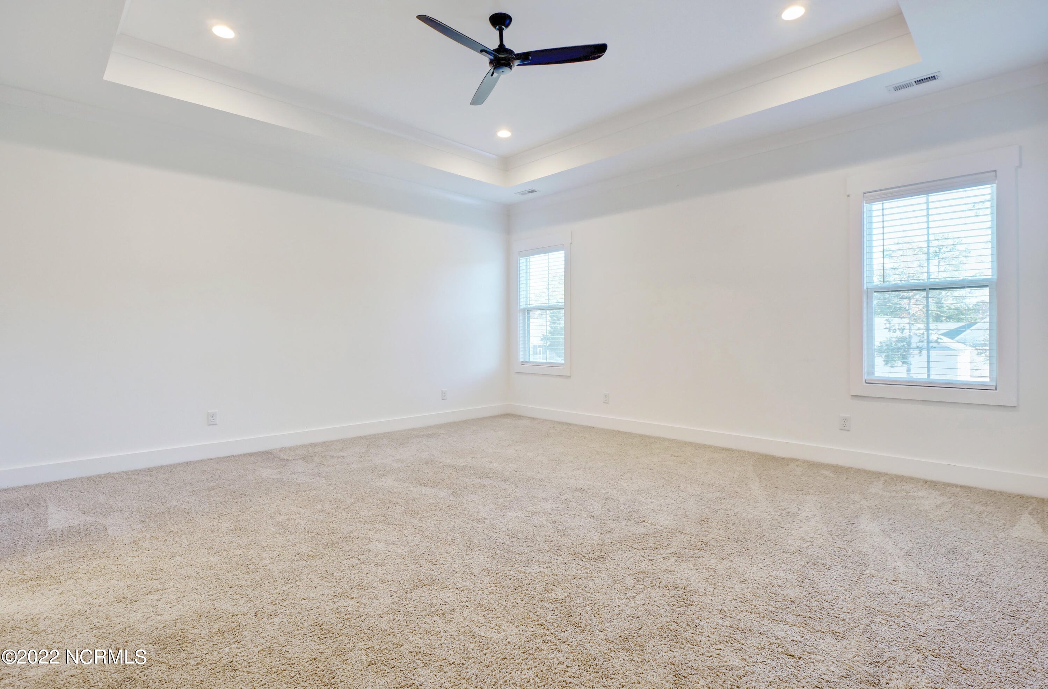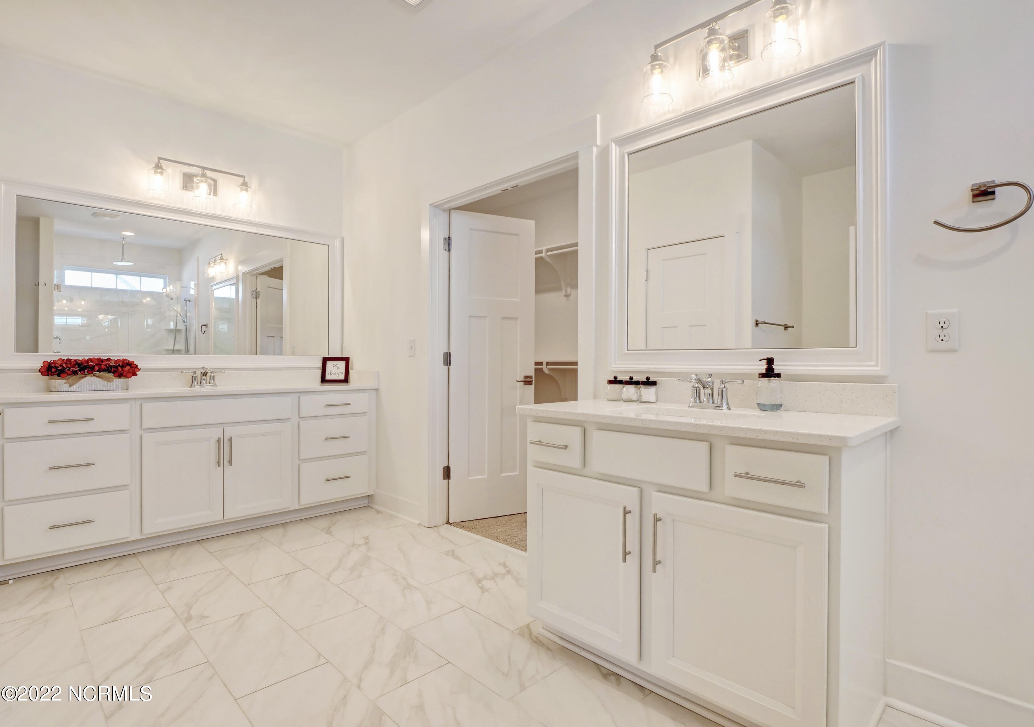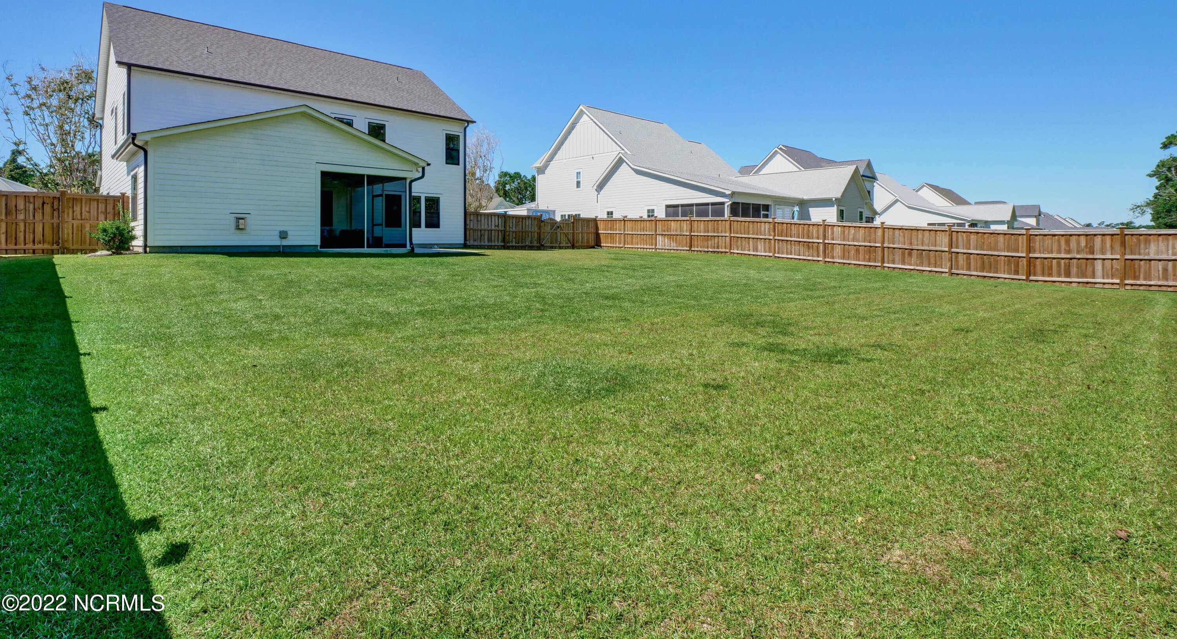66 Camden Trail, Hampstead, NC 28443
- $682,000
- 4
- BD
- 4
- BA
- 3,014
- SqFt
- Sold Price
- $682,000
- List Price
- $686,000
- Status
- CLOSED
- MLS#
- 100351042
- Closing Date
- Jan 13, 2023
- Days on Market
- 63
- Year Built
- 2021
- Levels
- Two
- Bedrooms
- 4
- Bathrooms
- 4
- Half-baths
- 1
- Full-baths
- 3
- Living Area
- 3,014
- Acres
- 0.35
- Neighborhood
- Camden
- Stipulations
- None
Property Description
Just in time for the Holidays - Seller is now offering a $10,000 credit to help buyer buy down points. Presenting 66 Camden Trail, an exquisite Hardison built home located in the waterfront community of Camden. This particular floorplan offers just over 3,000sqft of living space and consists of 4 bedrooms, 3.5 bathrooms, laundry room, formal dining/office, 2 living spaces, and a screened porch. Featuring an open floorplan with lots of windows and large room sizes. This layout is both functional and very comfortable. The kitchen boasts an abundance of white cabinetry, farmhouse sink, a large kitchen island, stainless appliances, full size pantry, gas range, and gorgeous white quartz countertops. The living areas each feature their own gas fireplace, beautifully painted shiplap, and upgraded ceiling beams. The oversized master suite is located on the second floor and includes a huge master closet, stunning master bath with dual vanities, spacious walk-n shower, and a linen closet. 3 additional bedrooms are also situated upstairs, one of which has it's own private bathroom. Other noteworthy features include a large fenced in backyard, 2 car garage, drop zone, mosaic tile in the half bath, screened porch, and pull down attic storage. The community of Camden offers a dock on Virginia Creek perfect for fishing, taking in the salt air, or launching a kayak. Camden is close proximity to Surf City, Topsail, and the Hampstead public boat ramp. This truly is a property you will not want to miss out on. Ask listing agent about buyer credit now being offered.
Additional Information
- Taxes
- $3,801
- HOA (annual)
- $600
- Available Amenities
- No Amenities
- Appliances
- Disposal, Microwave - Built-In, Refrigerator, Stove/Oven - Gas
- Interior Features
- 9Ft+ Ceilings, Blinds/Shades, Bookcases, Gas Logs, Kitchen Island, Pantry, Smoke Detectors, Walk-in Shower, Walk-In Closet
- Cooling
- Central
- Heating
- Forced Air
- Water Heater
- Electric
- Fireplaces
- 2
- Floors
- Carpet, LVT/LVP, Tile
- Foundation
- Slab
- Roof
- Architectural Shingle
- Exterior Finish
- Fiber Cement
- Exterior Features
- Irrigation System, Waterfront Comm, Patio, Porch, Screened
- Utilities
- Municipal Water, Septic On Site
- Lot Water Features
- Waterfront Comm
- Elementary School
- Surf City
- Middle School
- Surf City
- High School
- Topsail
Mortgage Calculator
Listing courtesy of Intracoastal Realty Corp. Selling Office: Coldwell Banker Sea Coast Advantage Rlty.

Copyright 2024 NCRMLS. All rights reserved. North Carolina Regional Multiple Listing Service, (NCRMLS), provides content displayed here (“provided content”) on an “as is” basis and makes no representations or warranties regarding the provided content, including, but not limited to those of non-infringement, timeliness, accuracy, or completeness. Individuals and companies using information presented are responsible for verification and validation of information they utilize and present to their customers and clients. NCRMLS will not be liable for any damage or loss resulting from use of the provided content or the products available through Portals, IDX, VOW, and/or Syndication. Recipients of this information shall not resell, redistribute, reproduce, modify, or otherwise copy any portion thereof without the expressed written consent of NCRMLS.



