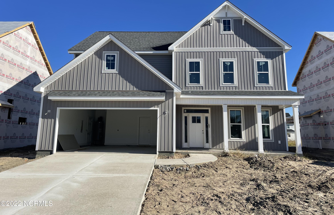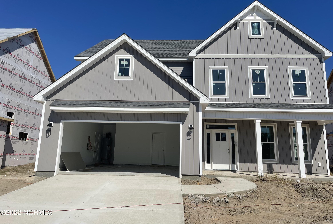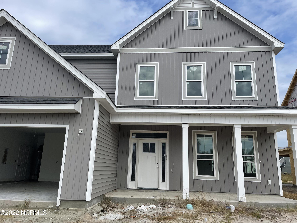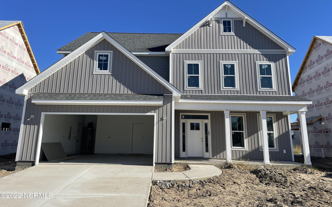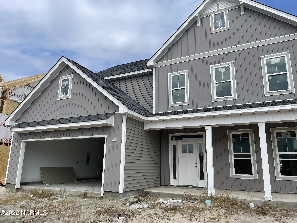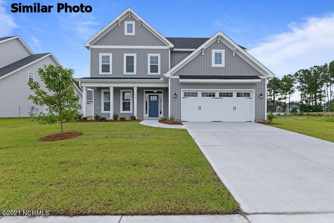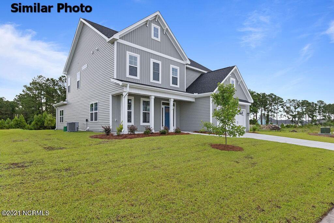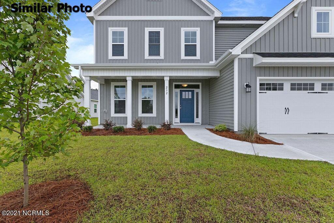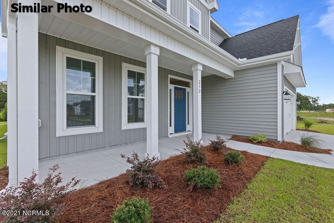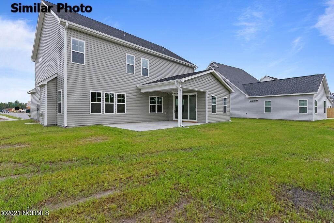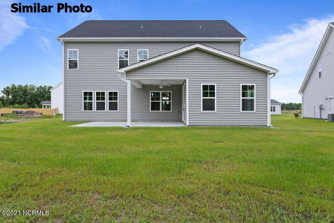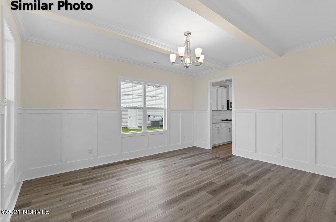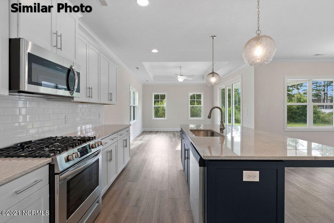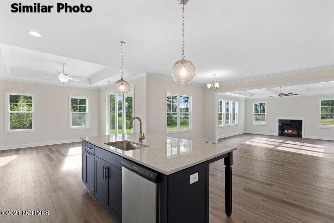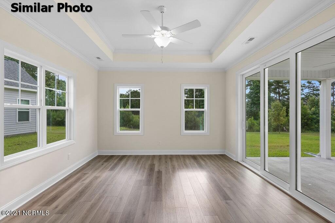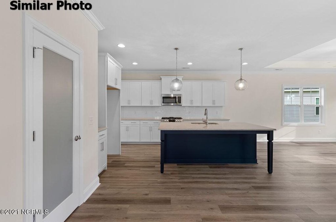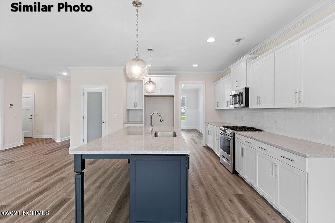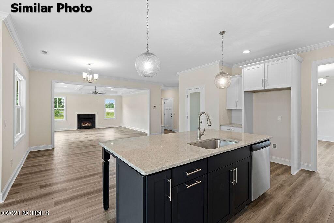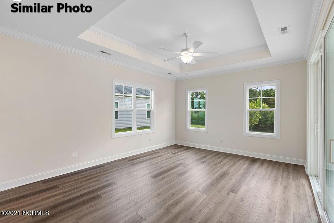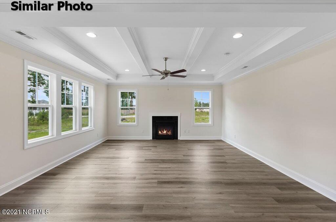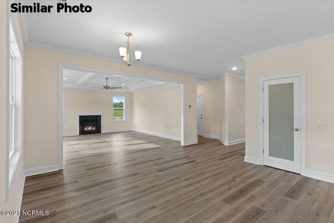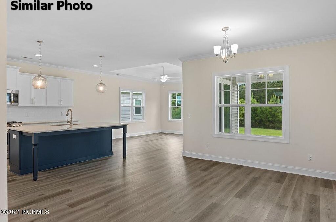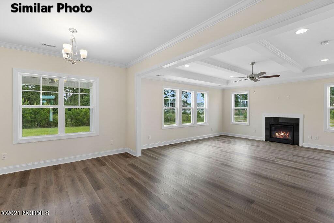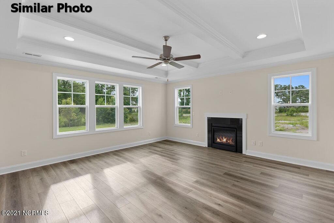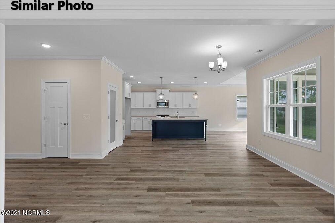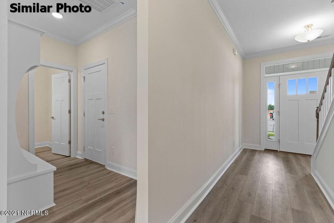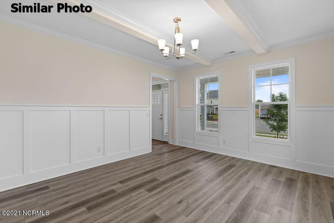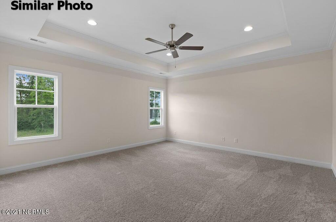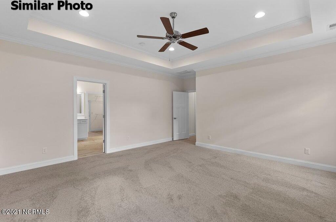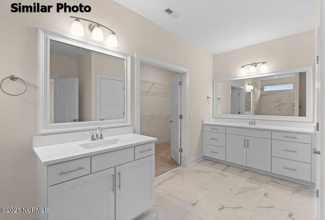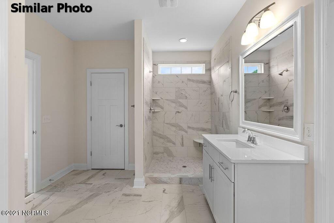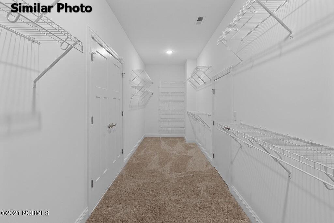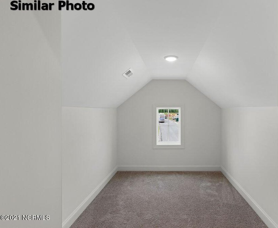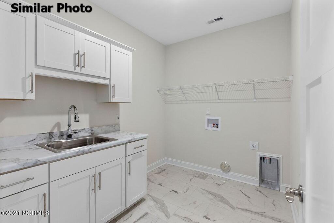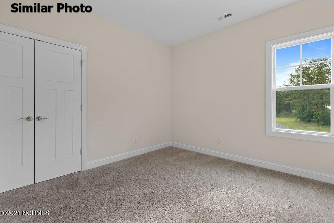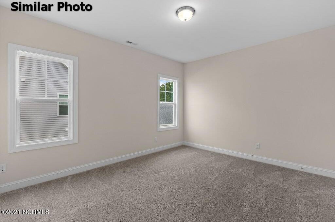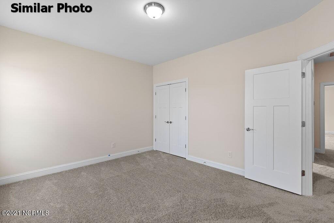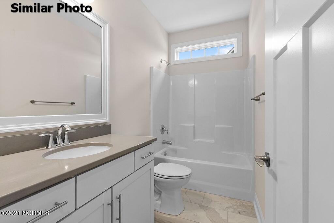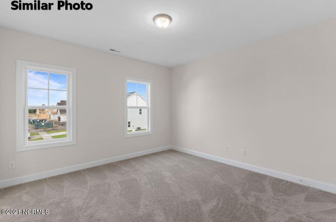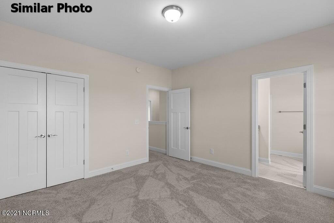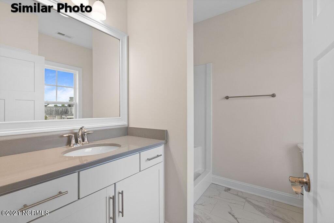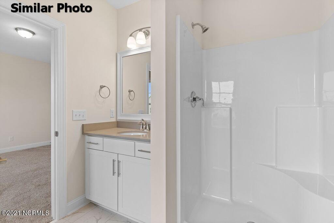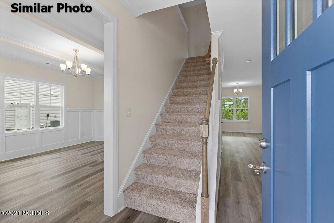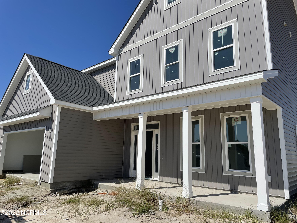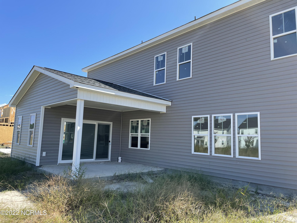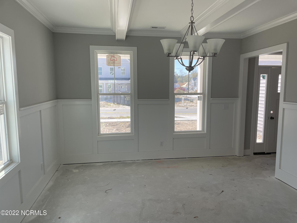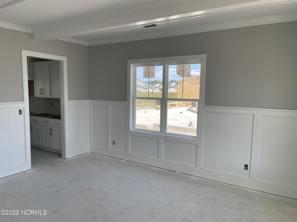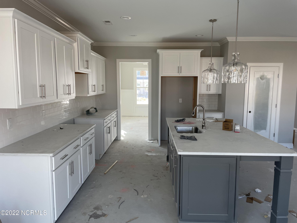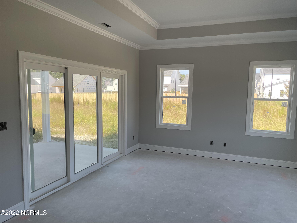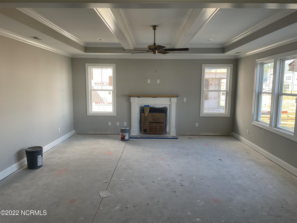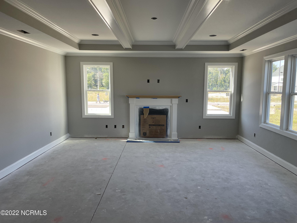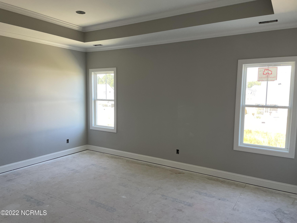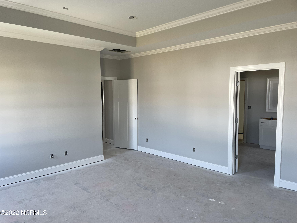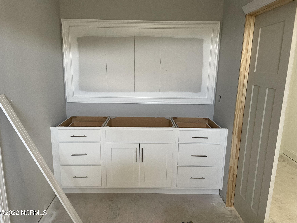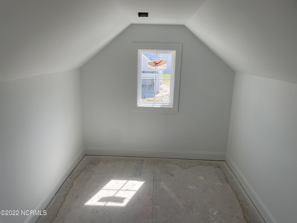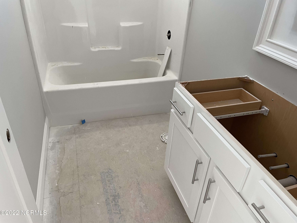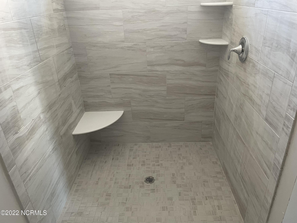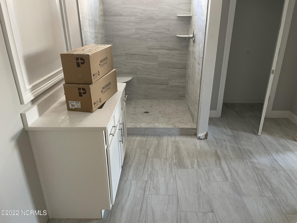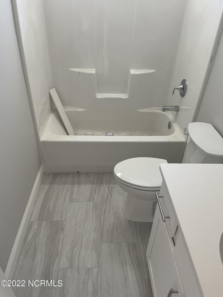215 W Yellow Lois Drive, Hampstead, NC 28443
- $518,650
- 4
- BD
- 4
- BA
- 3,015
- SqFt
- Sold Price
- $518,650
- List Price
- $518,650
- Status
- CLOSED
- MLS#
- 100351610
- Closing Date
- Dec 20, 2022
- Days on Market
- 49
- Year Built
- 2022
- Levels
- Two
- Bedrooms
- 4
- Bathrooms
- 4
- Half-baths
- 1
- Full-baths
- 3
- Living Area
- 3,015
- Acres
- 0.23
- Neighborhood
- Magnolia Reserve
- Stipulations
- None
Property Description
From the moment you walk into the Hall Crest by Hardison Building, you won't know where to look first. The dining room with its on trend trim work will make you smile. The living room with its nuanced ceiling and cozy fireplace will make you sigh. The sitting room with its sliding glass doors will make you melt. And this kitchen will make you sing! The large island is a thing of pure beauty, the pendant lights help make this house your home, and the QUARTZ countertops, staggered cabinets, soft close drawers, and stainless appliances give you all the elements you need to create your new traditions. Upstairs, the Primary Suite is majestic with a tray ceiling, a large fully tiled shower, a soaking tub, separate vanities featuring Quartz tops, and a spacious walk in closet boasting even more storage behind it. One of the secondary bedrooms has its own en suite bath as well and the other two bedrooms share a third full bath. Both of these baths have Quartz tops as well! Come fall in love with the Hall Crest today! Magnolia Reserve is a gorgeous neighborhood in the Surf City/Hampstead area with an easy commute to shopping, restaurants, services, and yes! BEACHES! Hardison Building adds all those extra touches you've been looking for so that you can move in and start living that beach life right away. Don't miss out on seeing these elegant homes by this phenomenal builder, make your appointment to be wow'ed today! **Similar Photos and Cut sheets are representations only. Builder reserves the right to alter floor plan and features due to supply and efficiency. Buyer to verify schools
Additional Information
- HOA (annual)
- $1,020
- Available Amenities
- Maint - Comm Areas, Management, Street Lights
- Appliances
- Dishwasher, Microwave - Built-In, Stove/Oven - Electric
- Interior Features
- Ceiling Fan(s), Gas Logs, Pantry, Smoke Detectors, Solid Surface, Walk-In Closet
- Cooling
- Central
- Heating
- Heat Pump
- Fireplaces
- 1
- Foundation
- Slab
- Roof
- Architectural Shingle
- Exterior Finish
- Vinyl Siding
- Exterior Features
- Irrigation System, Covered, Porch
- Utilities
- Municipal Sewer, Municipal Water
- Elementary School
- Surf City
- Middle School
- Surf City
- High School
- Topsail
Mortgage Calculator
Listing courtesy of Courtney Carter Homes, Llc. Selling Office: Coastal Realty Associates Llc.

Copyright 2024 NCRMLS. All rights reserved. North Carolina Regional Multiple Listing Service, (NCRMLS), provides content displayed here (“provided content”) on an “as is” basis and makes no representations or warranties regarding the provided content, including, but not limited to those of non-infringement, timeliness, accuracy, or completeness. Individuals and companies using information presented are responsible for verification and validation of information they utilize and present to their customers and clients. NCRMLS will not be liable for any damage or loss resulting from use of the provided content or the products available through Portals, IDX, VOW, and/or Syndication. Recipients of this information shall not resell, redistribute, reproduce, modify, or otherwise copy any portion thereof without the expressed written consent of NCRMLS.
