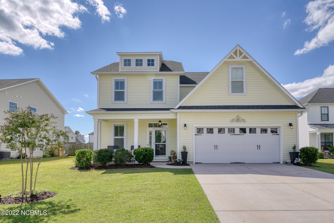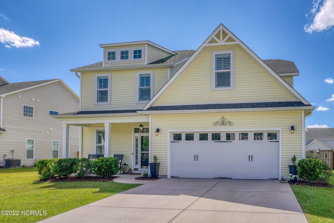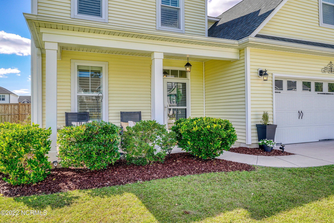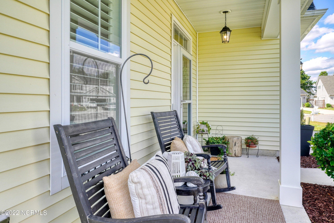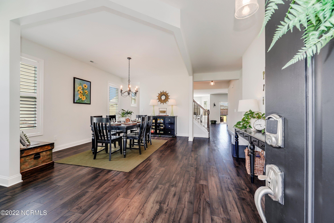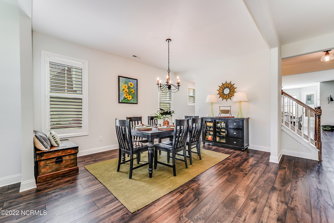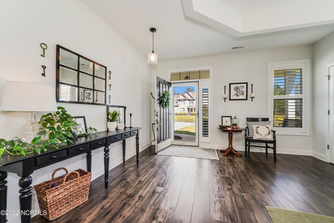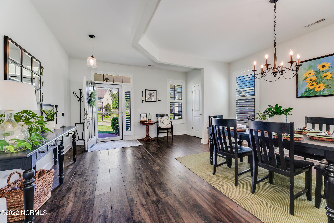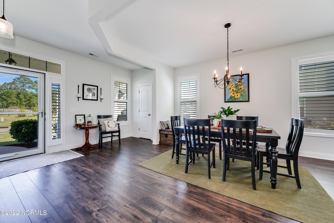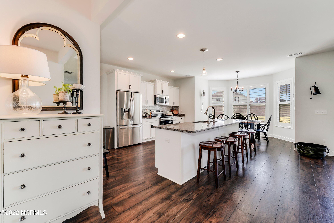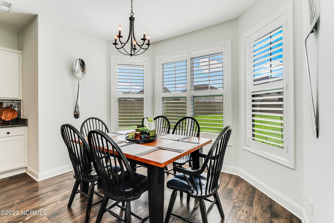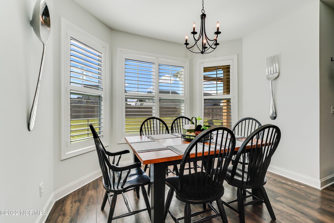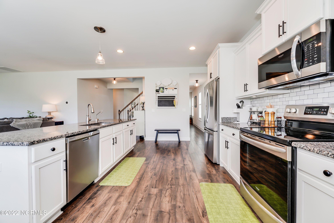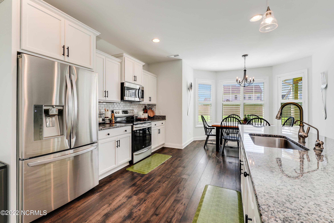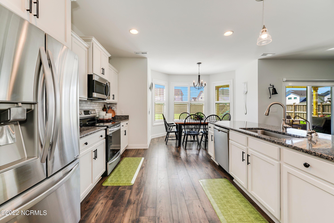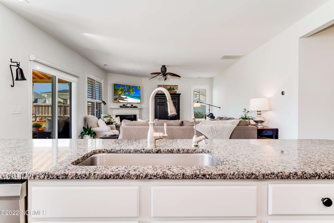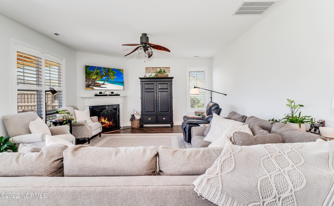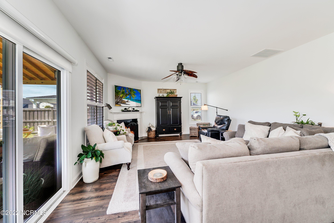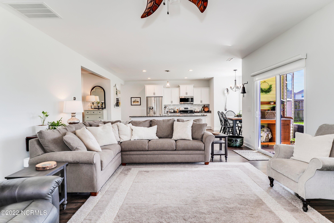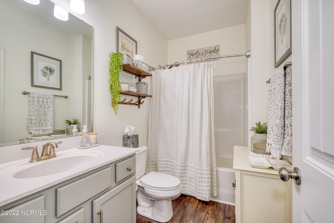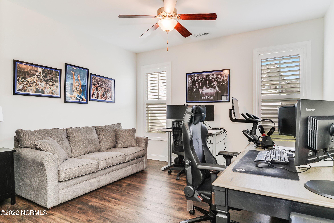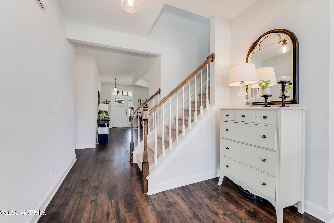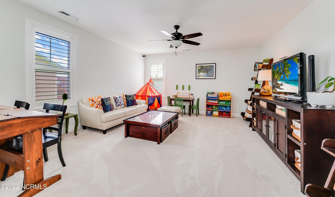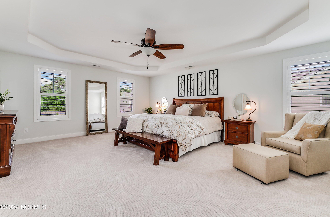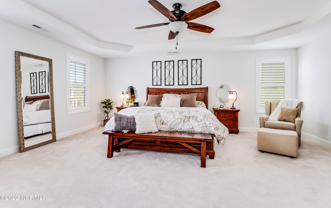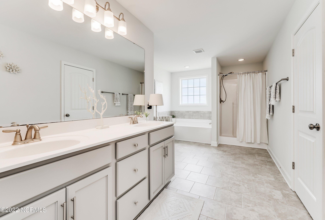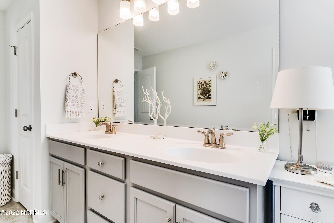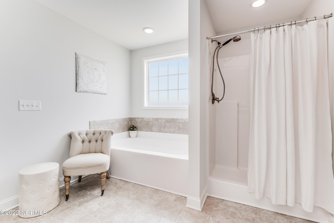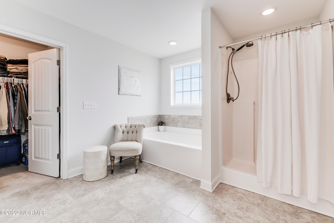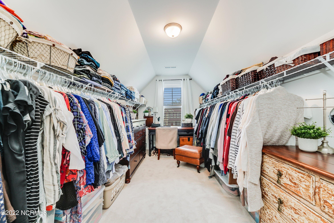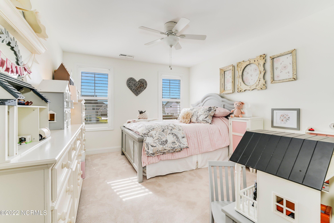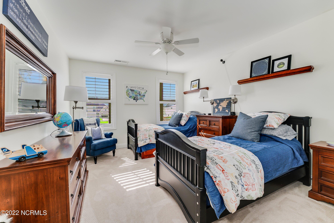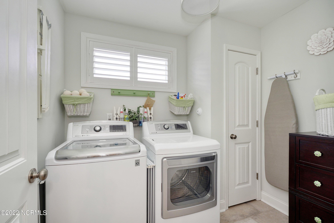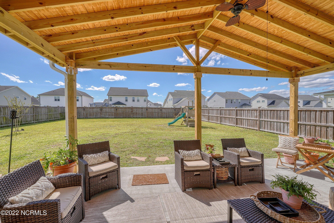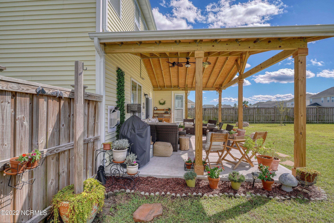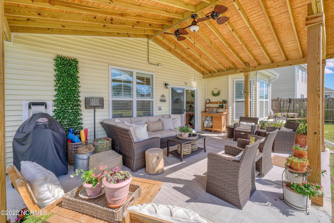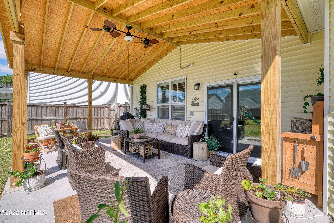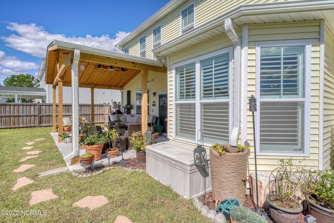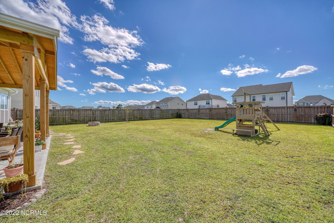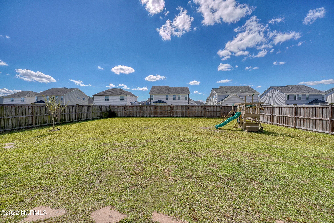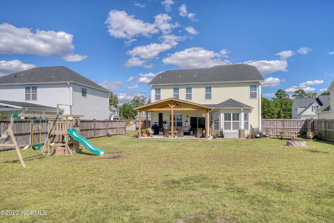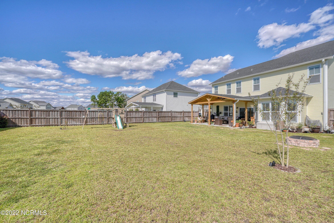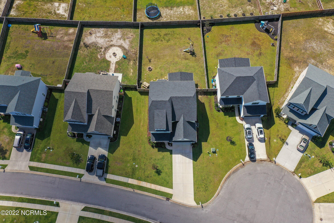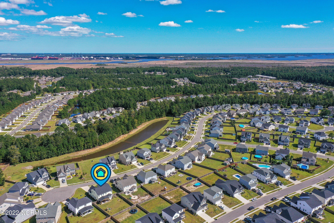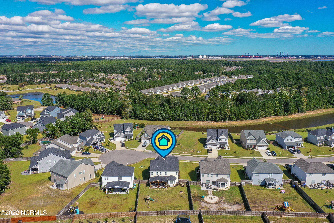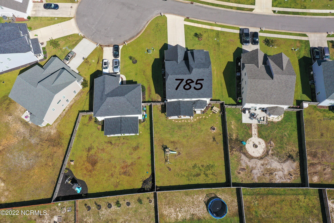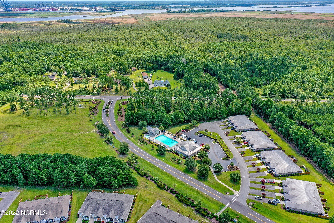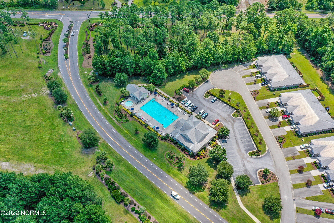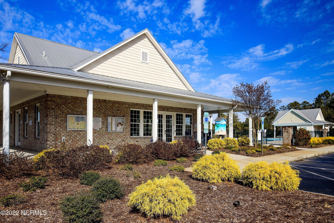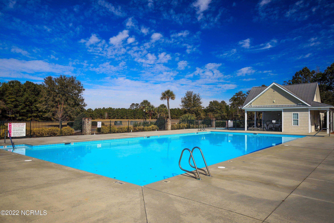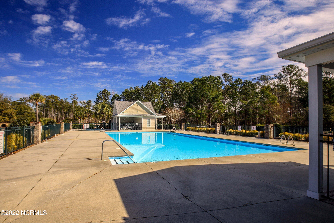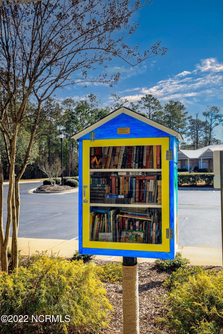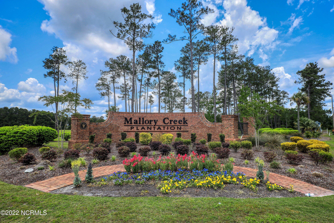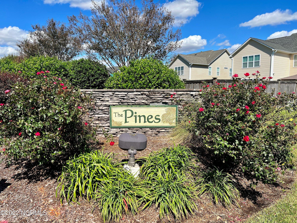785 Heartwood Drive, Leland, NC 28479
- $470,000
- 4
- BD
- 3
- BA
- 3,200
- SqFt
- Sold Price
- $470,000
- List Price
- $465,000
- Status
- CLOSED
- MLS#
- 100351825
- Closing Date
- Nov 05, 2022
- Days on Market
- 2
- Year Built
- 2018
- Levels
- Two
- Bedrooms
- 4
- Bathrooms
- 3
- Full-baths
- 3
- Living Area
- 3,200
- Acres
- 0.25
- Neighborhood
- Mallory Creek Plantation
- Stipulations
- None
Property Description
Welcome to Mallory Creek Plantation! Perfectly located along the Cape Fear River, 7 minutes from the heart of downtown Wilmington and a short 3 minute drive from the Brunswick Nature Trail, Riverwalk and boat launch.Introducing, The Nicklaus, the most popular floor-plan by Stevens Fine Homes. Youll find upgrades throughout including an oversized covered rear porch, laminate wood flooring throughout the entire first floor, plantation shutters, granite, fixtures and more. On the first floor you'll find sought after features such as a oversized bonus room with its own bathroom for a potential first floor master, a double pantry and expansive kitchen that overlooks the living room with a large bay window providing space for an eat in kitchen. Upstairs you will find another bonus room, 3 bedrooms, laundry and the master suite that earns the right to call itself suite! Boasting nearly 800ft of space with a bathroom you could play baseball in and a walk-in closet so large we've seen uses such as a nursery, office or just a quiet space to hide from the kids. The greatest value in this home however lies beyond what you can see, behind the walls. Zip System sheathing provides an unparalleled vapor barrier and added air barrier benefits over other builders using a house wrap substitute. This exterior sheathing combined with radiant barrier roof decking makes for a very energy efficient home. Mallory Creek HOA has recently implemented a new policy that allows for parking of certain boats/trailers in backyard. All approval is subject to HOA discretion and subject to change in future years.
Additional Information
- Taxes
- $2,588
- HOA (annual)
- $540
- Available Amenities
- Clubhouse, Community Pool, Maint - Comm Areas, Management, Master Insure, Picnic Area, Playground, See Remarks, Sidewalk, Street Lights, Trail(s), Trash
- Appliances
- Dishwasher, Disposal, Microwave - Built-In, Refrigerator, Stove/Oven - Electric
- Interior Features
- 9Ft+ Ceilings, Blinds/Shades, Ceiling - Trey, Ceiling Fan(s), Foyer, Gas Logs, Kitchen Island, Pantry, Reverse Floor Plan, Smoke Detectors, Sprinkler System, Walk-in Shower, Walk-In Closet
- Cooling
- Central, Heat Pump, Zoned
- Heating
- Fireplace(s), Heat Pump, Zoned
- Water Heater
- Electric
- Fireplaces
- 1
- Floors
- Carpet, LVT/LVP
- Foundation
- Slab
- Roof
- Architectural Shingle
- Exterior Finish
- Vinyl Siding
- Exterior Features
- Gas Logs, Irrigation System, Storm Doors, Thermal Windows, Covered, Patio, Porch, Cul-de-Sac Lot
- Lot Information
- Cul-de-Sac Lot
- Utilities
- Municipal Sewer, Municipal Water
- Elementary School
- Belville
- Middle School
- Leland
- High School
- North Brunswick
Mortgage Calculator
Listing courtesy of The Capstone Group. Selling Office: The Capstone Group.

Copyright 2024 NCRMLS. All rights reserved. North Carolina Regional Multiple Listing Service, (NCRMLS), provides content displayed here (“provided content”) on an “as is” basis and makes no representations or warranties regarding the provided content, including, but not limited to those of non-infringement, timeliness, accuracy, or completeness. Individuals and companies using information presented are responsible for verification and validation of information they utilize and present to their customers and clients. NCRMLS will not be liable for any damage or loss resulting from use of the provided content or the products available through Portals, IDX, VOW, and/or Syndication. Recipients of this information shall not resell, redistribute, reproduce, modify, or otherwise copy any portion thereof without the expressed written consent of NCRMLS.
