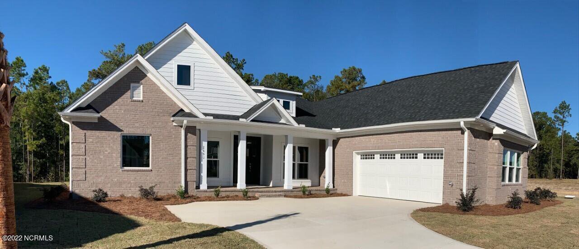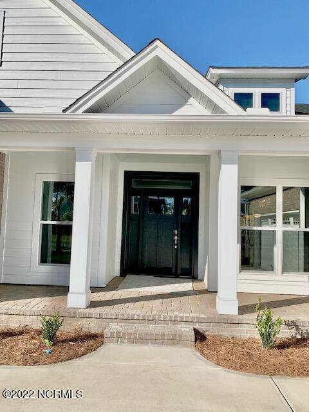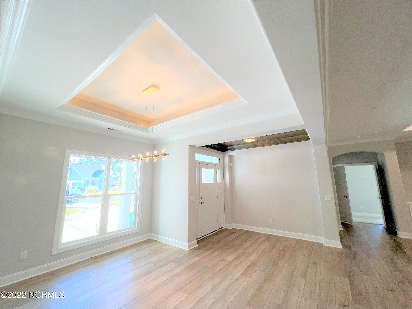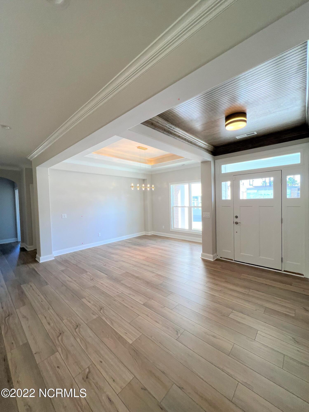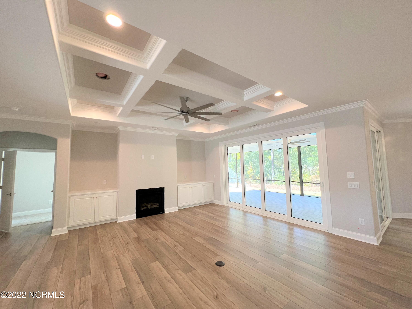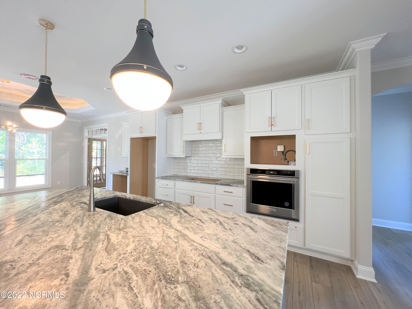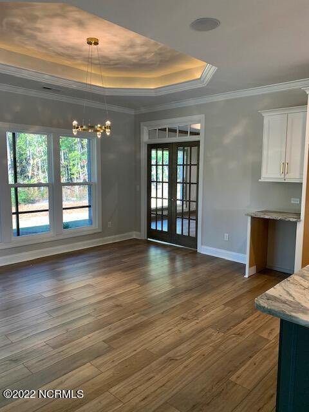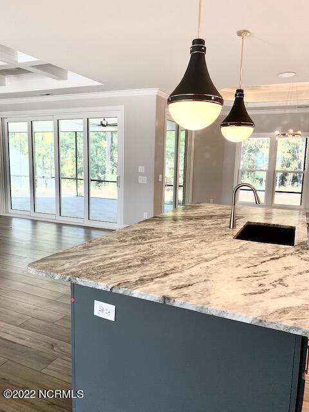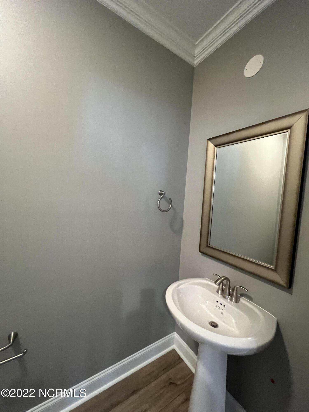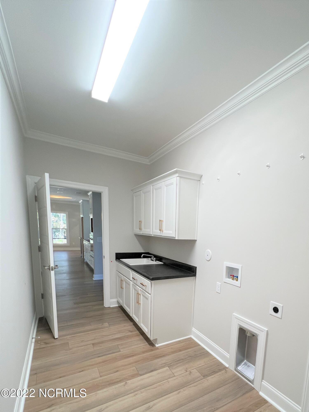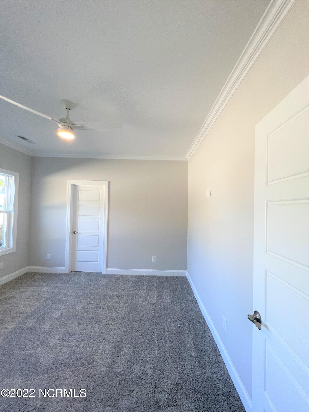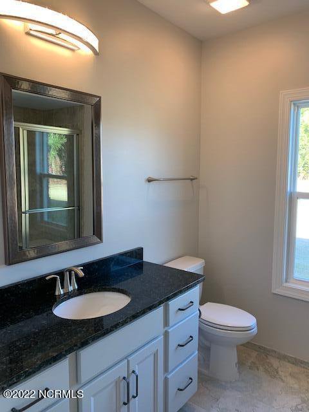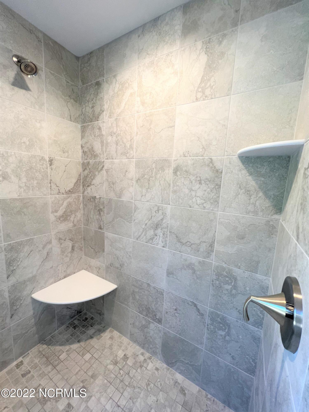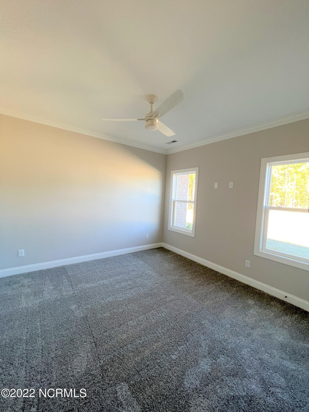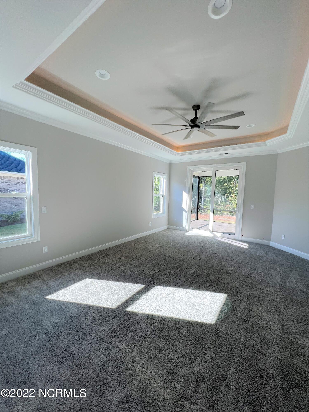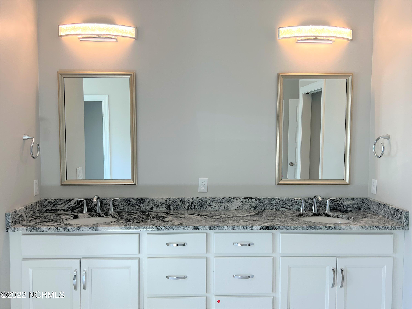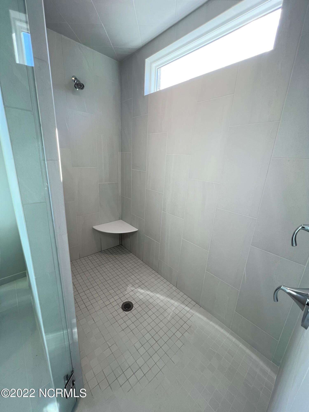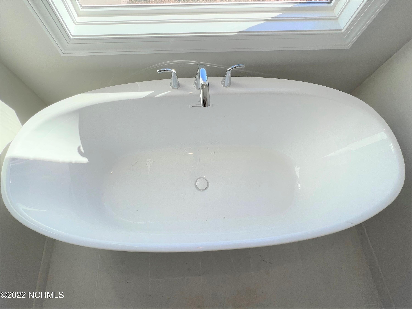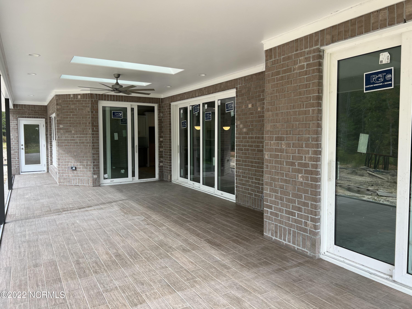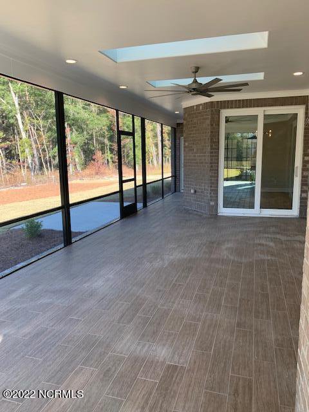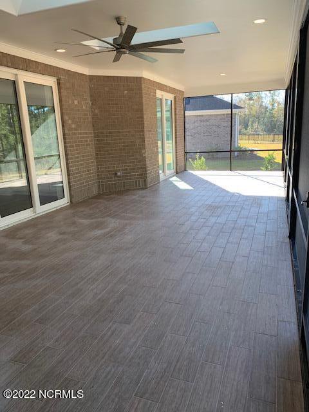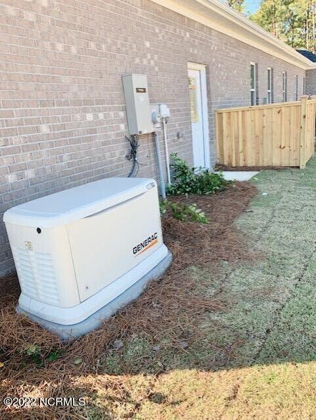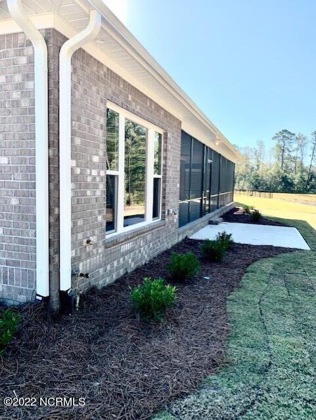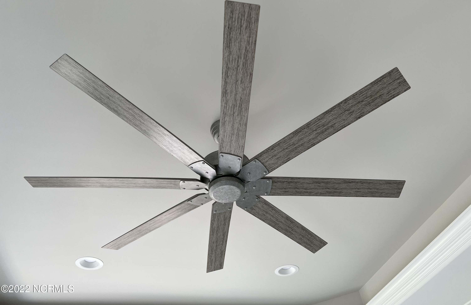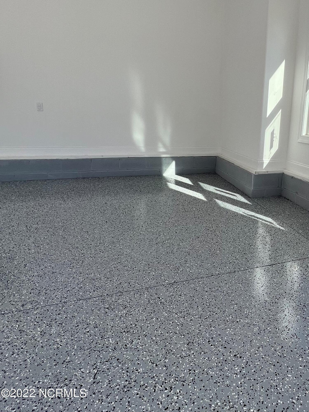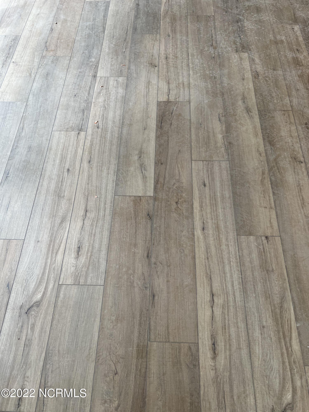2651 W. Timber Crest Drive Ne, Leland, NC 28451
- $775,000
- 3
- BD
- 3
- BA
- 2,766
- SqFt
- Sold Price
- $775,000
- List Price
- $799,900
- Status
- CLOSED
- MLS#
- 100351986
- Closing Date
- Nov 22, 2022
- Days on Market
- 28
- Year Built
- 2022
- Levels
- One
- Bedrooms
- 3
- Bathrooms
- 3
- Half-baths
- 1
- Full-baths
- 2
- Living Area
- 2,766
- Acres
- 0.31
- Neighborhood
- Compass Pointe
- Stipulations
- None
Property Description
Welcome to 2651 W. Timber Crest Drive, a new and beautifully upgraded Trinity 1 Trusst home scheduled to be completed in late October. This residence, built on a large pie shaped lot which will provide maximum privacy and the tranquility of a densely wooded rear area . The lot will be fully landscaped. Why wait to build when you can be HOME for the holidays.As you enter the home you will be welcomed into the spacious open living area and kitchen highlighted by a 9.5 X4.5 stunning leathered hard marble island, Blanco Siligranite sink, gas fireplace, and the expansive lanai for entertaining. This 3 bedroom, 2- 1/2 bath home, with an expanded office features many upgrades including custom lighting, 36'' gas range, wine refrigerator,24kw Generac generator, filled 500 gallon underground propane tank, Fanimation fans and recirculating hot water systems, as well as many other conveniences. The spacious Master Bedroom has upgraded plush carpeting and direct access to the Lanai. The spa inspired master bath includes a free standing tub, upgraded Elan crystal vanity lights, and a zero entry shower.
Additional Information
- HOA (annual)
- $2,220
- Available Amenities
- Clubhouse, Community Pool, Fitness Center, Gated, Golf Course, Indoor Pool, Maint - Comm Areas, Maint - Roads, Management, Master Insure, Pickleball, Picnic Area, Playground, Restaurant, Security, Sidewalk, Street Lights, Taxes, Tennis Court(s), Trail(s)
- Appliances
- Cooktop - Gas, Dishwasher, Disposal, Generator, Microwave - Built-In, Self Cleaning Oven, Vent Hood
- Interior Features
- 1st Floor Master, 9Ft+ Ceilings, Blinds/Shades, Bookcases, Ceiling - Trey, Ceiling Fan(s), Foyer, Gas Logs, Intercom/Music, Kitchen Island, Pantry, Security System, Skylights, Smoke Detectors, Sprinkler System, Walk-in Shower, Walk-In Closet, Whole-Home Generator
- Cooling
- Central
- Heating
- Forced Air, Heat Pump
- Water Heater
- Electric
- Fireplaces
- 1
- Floors
- LVT/LVP, Tile
- Foundation
- Raised, Slab
- Roof
- Architectural Shingle
- Exterior Finish
- Brick Veneer
- Exterior Features
- Gas Logs, Irrigation System, Security Lighting, Covered, Enclosed, Patio, Porch
- Utilities
- Community Sewer Available, Community Water, Municipal Sewer, Municipal Water
- Lot Water Features
- None
- Elementary School
- Belville
- Middle School
- Leland
- High School
- North Brunswick
Mortgage Calculator
Listing courtesy of Compass Pointe Realty, Llc. Selling Office: Coldwell Banker Sea Coast Advantage.

Copyright 2024 NCRMLS. All rights reserved. North Carolina Regional Multiple Listing Service, (NCRMLS), provides content displayed here (“provided content”) on an “as is” basis and makes no representations or warranties regarding the provided content, including, but not limited to those of non-infringement, timeliness, accuracy, or completeness. Individuals and companies using information presented are responsible for verification and validation of information they utilize and present to their customers and clients. NCRMLS will not be liable for any damage or loss resulting from use of the provided content or the products available through Portals, IDX, VOW, and/or Syndication. Recipients of this information shall not resell, redistribute, reproduce, modify, or otherwise copy any portion thereof without the expressed written consent of NCRMLS.
