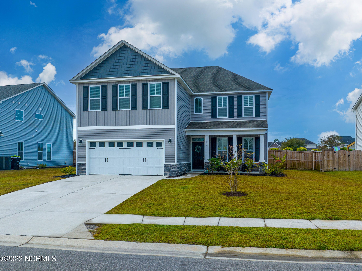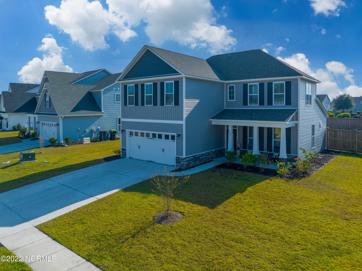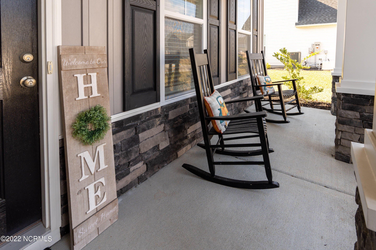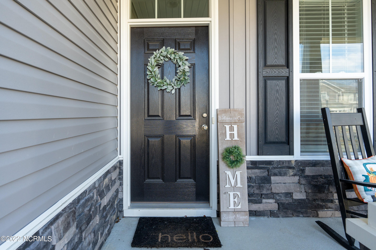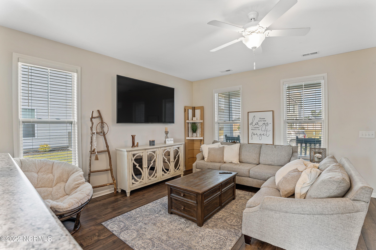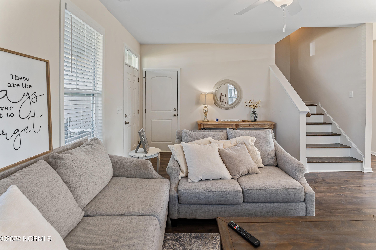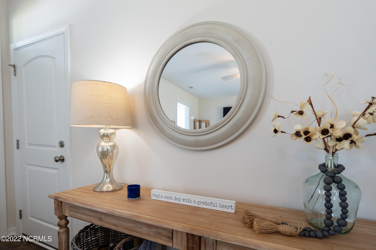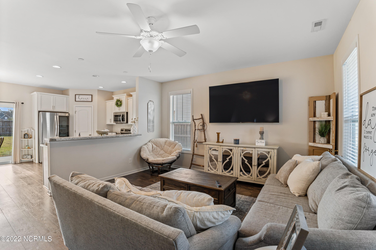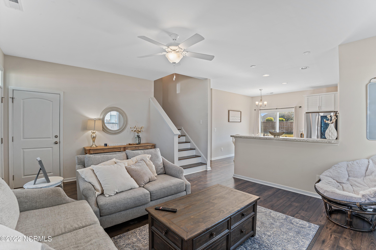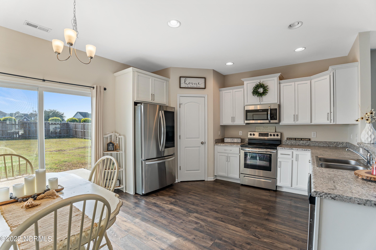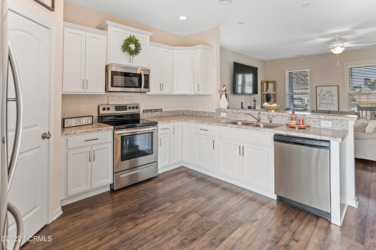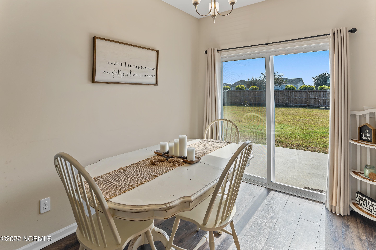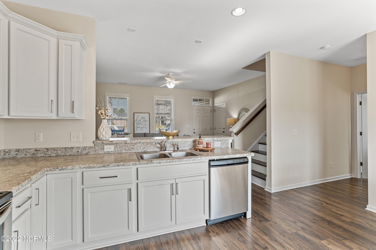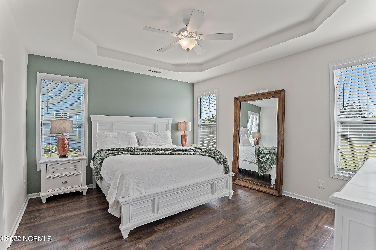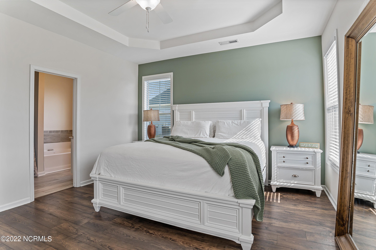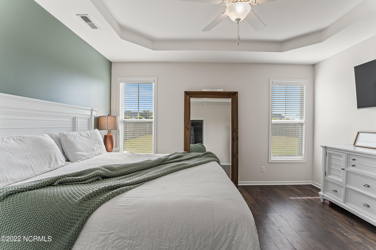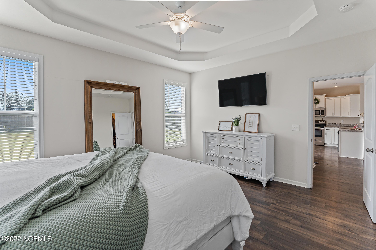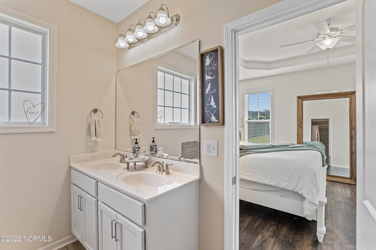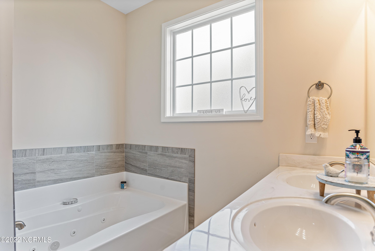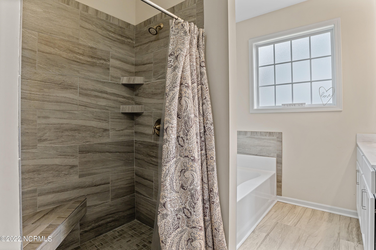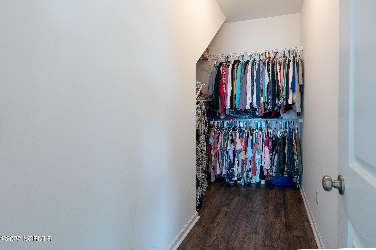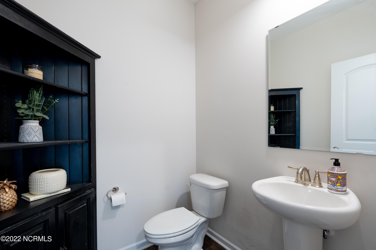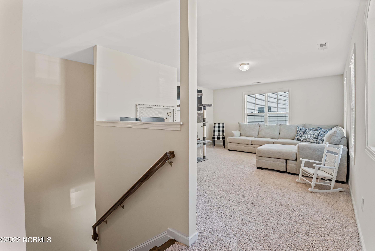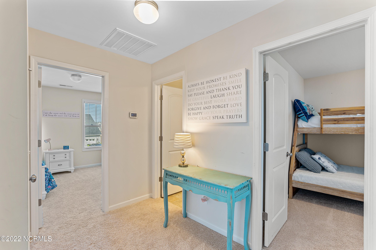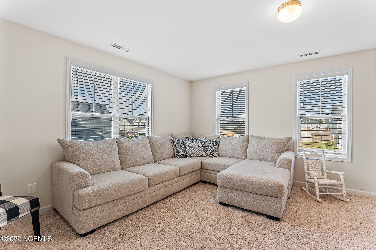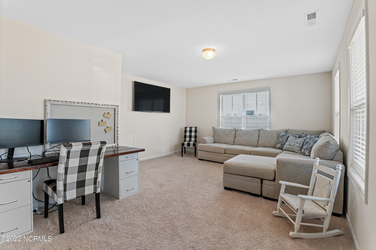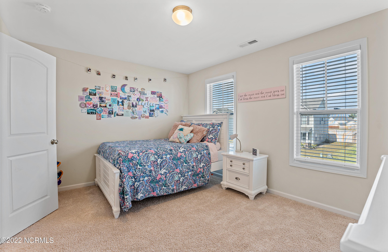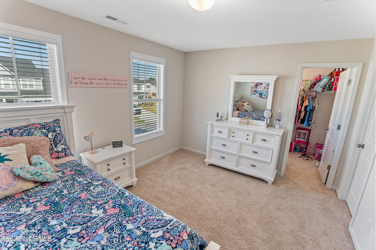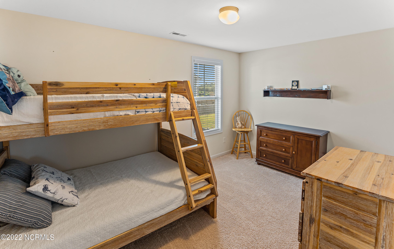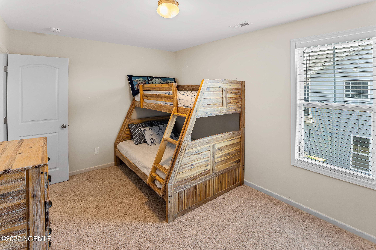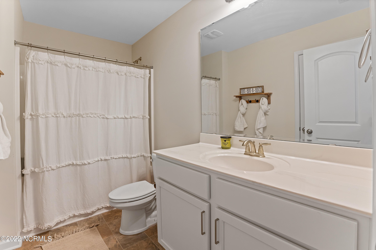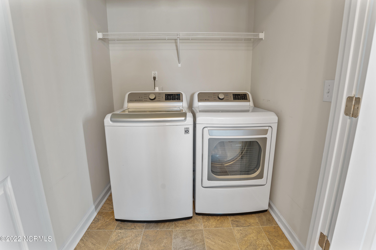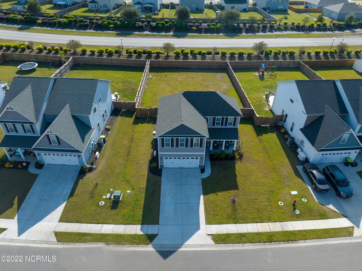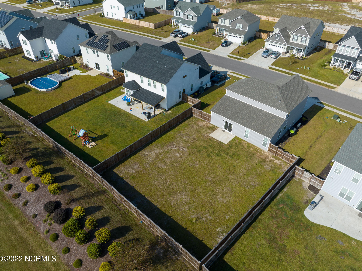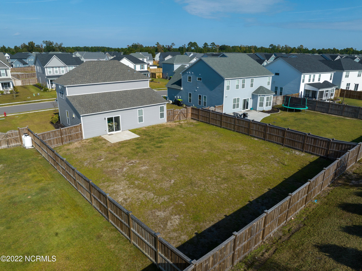534 Heartwood Drive, Winnabow, NC 28479
- $355,000
- 3
- BD
- 3
- BA
- 1,986
- SqFt
- Sold Price
- $355,000
- List Price
- $360,000
- Status
- CLOSED
- MLS#
- 100353687
- Closing Date
- Mar 10, 2023
- Days on Market
- 147
- Year Built
- 2020
- Levels
- Two
- Bedrooms
- 3
- Bathrooms
- 3
- Half-baths
- 1
- Full-baths
- 2
- Living Area
- 1,986
- Acres
- 0.23
- Neighborhood
- Mallory Creek Plantation
- Stipulations
- None
Property Description
Come see this BEAUTIFUL listing in the extremely popular and sought out neighborhood of Mallory Creek Plantation, located in Winnabow. The builders of Stevens Fine Homes constructed this Jefferson plan in 2020 and YES, it still has that new feeling to it. The current homeowners designed this home just like that wanted and upgraded a lot of the standard features to more polished looks. The master is on the first floor with an upgraded master bath, that includes tile flooring, tile shower, and a jetted tub. The upstairs features a huge bonus room, which could be used for a home office, game/entertainment room, or another living room. The second level also holds 2 bedrooms, a full size bathroom, and a very nice size laundry room. The layout of this home is so spacious, not to mention the spacious closets in every single bedroom and the huge kitchen pantry. The outside of this home is just as great as the inside, with a porch that is large enough for rocking chairs and a patio around back that has enough space for patio furniture/grill/hot tub, the options are limitless, not to mention the huge backyard which also has endless possibilities. The Leland/Winnabow area continues to grow day by day, and homeowners that live in Mallory creek have so many recreational options, shopping, and restaurants at their fingertips. In as little as 5-15 minutes you can be just about wherever you want to ...downtown Wilmington, Southport, the beach, fishing in the river, shopping or having dinner at one of the many delicious local restaurants in the area. This home is a MUST SEE!!!!
Additional Information
- HOA (annual)
- $540
- Available Amenities
- Taxes, Sidewalk, Street Lights, Clubhouse, Pool
- Appliances
- Microwave - Built-In
- Interior Features
- Whirlpool, Master Downstairs, Tray Ceiling(s), Ceiling Fan(s), Pantry, Walk-in Shower, Eat-in Kitchen, Walk-In Closet(s)
- Cooling
- Central Air
- Heating
- Electric, Heat Pump
- Floors
- LVT/LVP, Carpet, Tile, Wood
- Foundation
- Slab
- Roof
- Shingle
- Exterior Finish
- Brick Veneer, Vinyl Siding
- Exterior Features
- Irrigation System
- Lot Information
- Interior Lot
- Water
- Municipal Water
- Sewer
- Municipal Sewer
- Elementary School
- Belville
- Middle School
- Leland
- High School
- North Brunswick
Mortgage Calculator
Listing courtesy of Intracoastal Realty Corporation. Selling Office: .

Copyright 2024 NCRMLS. All rights reserved. North Carolina Regional Multiple Listing Service, (NCRMLS), provides content displayed here (“provided content”) on an “as is” basis and makes no representations or warranties regarding the provided content, including, but not limited to those of non-infringement, timeliness, accuracy, or completeness. Individuals and companies using information presented are responsible for verification and validation of information they utilize and present to their customers and clients. NCRMLS will not be liable for any damage or loss resulting from use of the provided content or the products available through Portals, IDX, VOW, and/or Syndication. Recipients of this information shall not resell, redistribute, reproduce, modify, or otherwise copy any portion thereof without the expressed written consent of NCRMLS.
