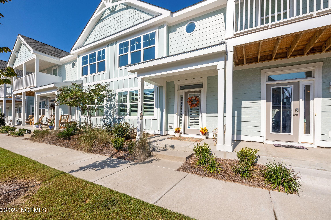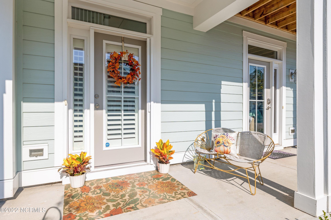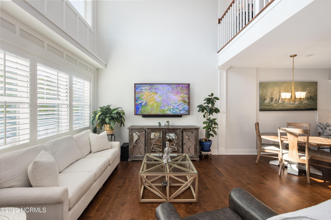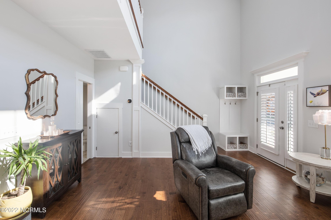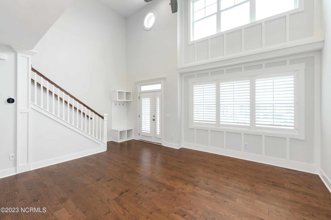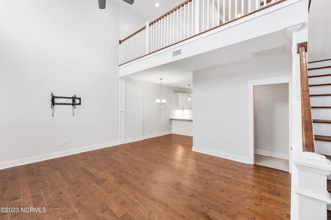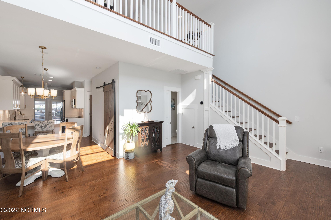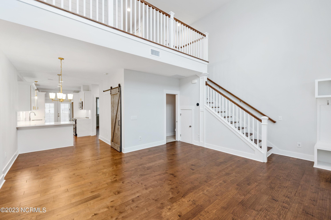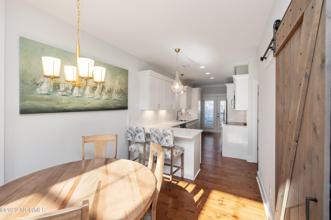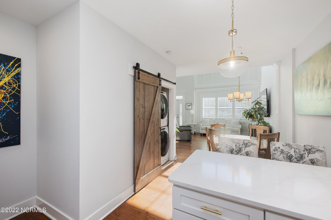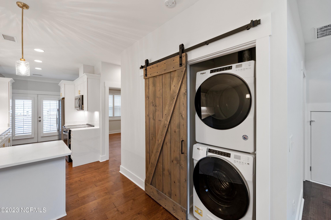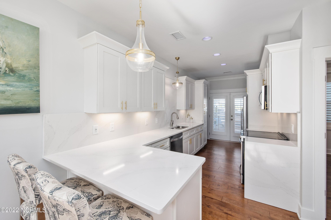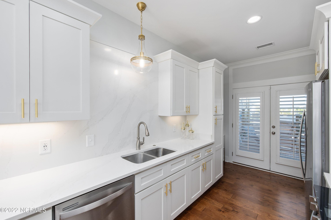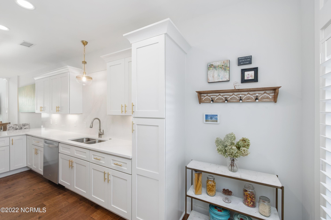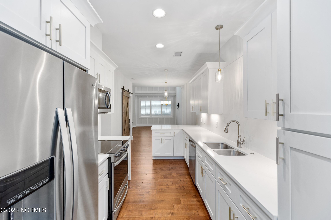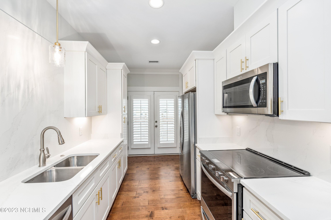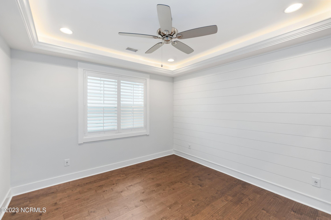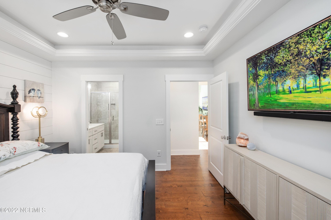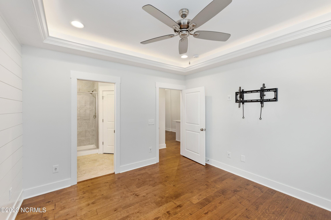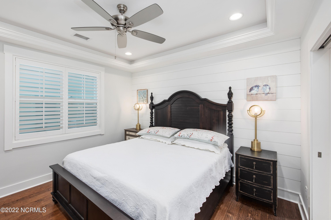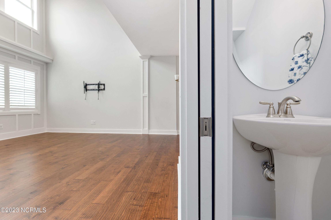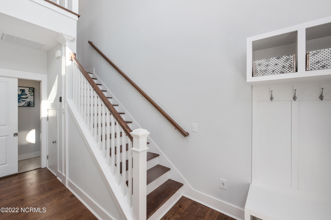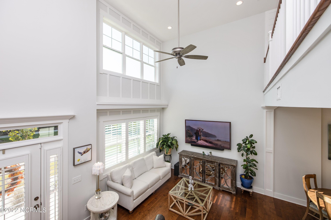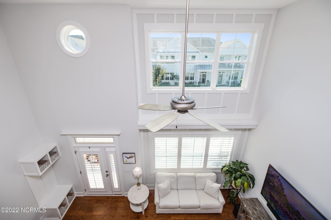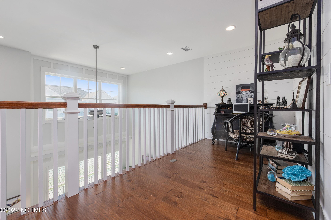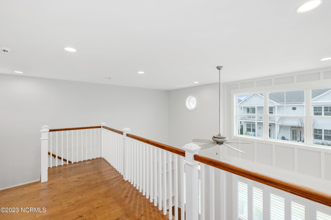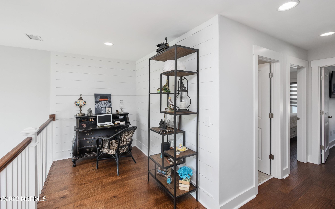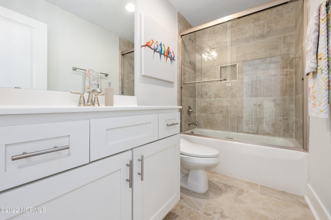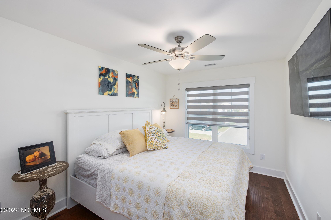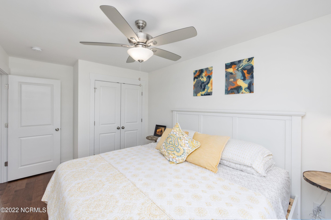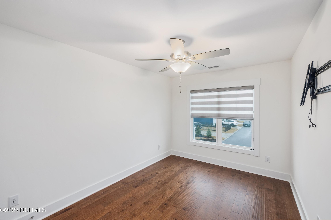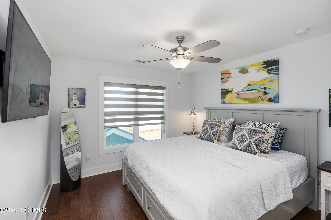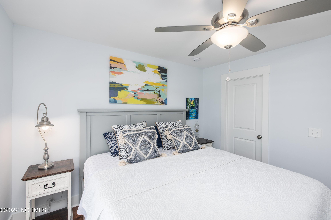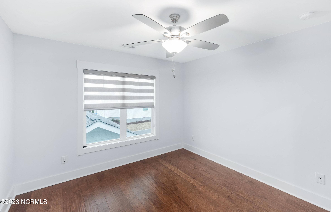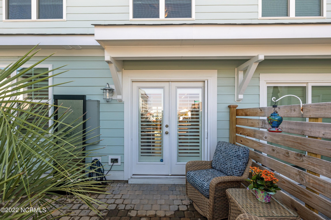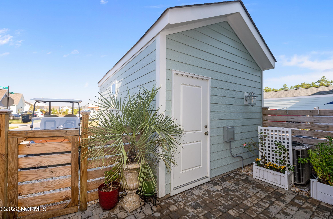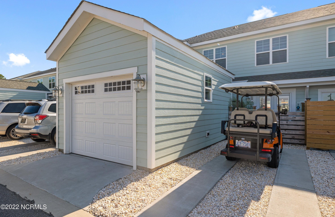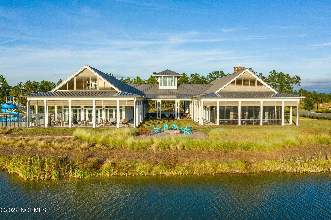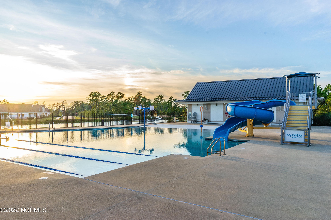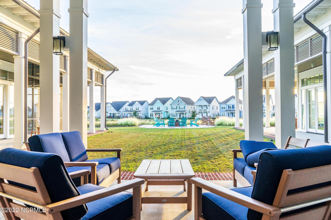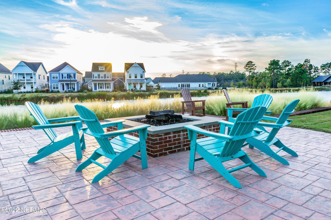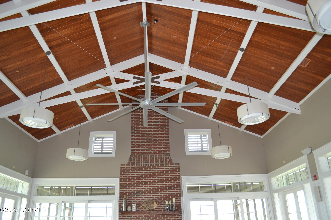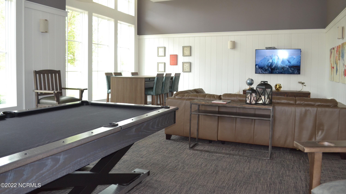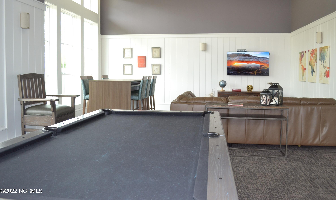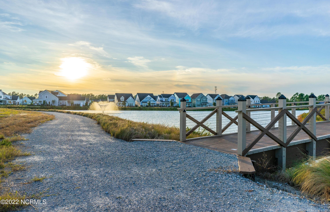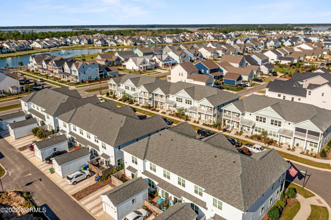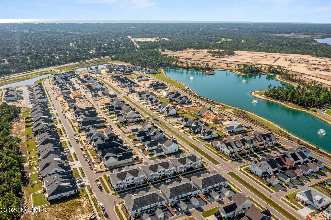4412 Indigo Slate Way Unit #Lot # 328, Wilmington, NC 28412
- $415,000
- 3
- BD
- 3
- BA
- 1,577
- SqFt
- Sold Price
- $415,000
- List Price
- $419,900
- Status
- CLOSED
- MLS#
- 100367586
- Closing Date
- Mar 09, 2023
- Days on Market
- 7
- Year Built
- 2021
- Levels
- Two
- Bedrooms
- 3
- Bathrooms
- 3
- Half-baths
- 1
- Full-baths
- 2
- Living Area
- 1,577
- Acres
- 0.04
- Neighborhood
- Riverlights
- Unit Number
- Lot # 328
- Stipulations
- None
Property Description
This home has been meticulously maintained and upgraded, truly better than new! Featuring Calcutta gold quartz countertops, full height quartz backsplash with waterfall edge, custom light fixtures, and hardwood floors. Every non GFCI outlet is USB. Move- in ready with all appliances. Enter the home to vaulted ceilings with custom trim. Plantation shutters on all windows and doors on the main floor with custom shades in the upstairs secondary bedrooms. A barn door conceals the laundry. The Primary Bedroom is on the main living floor. It features shiplap on the headboard wall. The en-suite bathroom has dual vanity, walk-in tile shower and walk-in closet. The kitchen is a stunner with the quartz countertops, soft close shaker cabinets, drawers with 5 piece fronts, crown molding, and champaign brass hardware. The pantry has pull out shelves. Cook, bake and air fry in the Smart slide-in range. Upstairs, a loft area features shiplap and is ample space for a home office or hobby area. The full bathroom offers tub /shower with tile surround. A large walk-in closet can be found in one of the two secondary bedrooms. Additional storage can be found under the stairs, and above the garage. French doors with plantation shutters and retractable screen lead onto a private fenced-in patio with raised garden bed, and extra outdoor outlet. Additional features include: Smart thermostat's, ADT alarm system. One car detached garage with golf cart outlet. Literally every detail thought of, nothing left to do but move-in and take advantage of all that RiverLights and nearby Pleasure Island offers. (HOA: 6 Month Rental Min.)
Additional Information
- Taxes
- $2,205
- HOA (annual)
- $4,740
- Available Amenities
- Billiard Room, Boat Dock, Clubhouse, Community Pool, Fitness Center, Jogging Path, Maint - Comm Areas, Maint - Grounds, Maint - Roads, Maintenance Structure, Management, Master Insure, Picnic Area, Playground, Restaurant, Roof, Sidewalk, Street Lights, Taxes, Termite Bond, Trail(s), Water
- Appliances
- Dishwasher, Disposal, Dryer, Microwave - Built-In, Range, Refrigerator, Self Cleaning Oven, Stove/Oven - Electric, Washer
- Interior Features
- 1st Floor Master, 9Ft+ Ceilings, Ceiling - Trey, Ceiling - Vaulted, Ceiling Fan(s), Smoke Detectors, Solid Surface, Walk-in Shower, Walk-In Closet
- Cooling
- Central
- Heating
- Forced Air
- Water Heater
- Electric
- Floors
- Tile, Wood
- Foundation
- Slab
- Roof
- Architectural Shingle
- Exterior Finish
- Fiber Cement
- Exterior Features
- Patio, Porch
- Utilities
- Municipal Sewer, Municipal Water
- Lot Water Features
- None
- Elementary School
- Williams
- Middle School
- Myrtle Grove
- High School
- New Hanover
Mortgage Calculator
Listing courtesy of Intracoastal Realty Corp. Selling Office: Intracoastal Realty Corp.

Copyright 2024 NCRMLS. All rights reserved. North Carolina Regional Multiple Listing Service, (NCRMLS), provides content displayed here (“provided content”) on an “as is” basis and makes no representations or warranties regarding the provided content, including, but not limited to those of non-infringement, timeliness, accuracy, or completeness. Individuals and companies using information presented are responsible for verification and validation of information they utilize and present to their customers and clients. NCRMLS will not be liable for any damage or loss resulting from use of the provided content or the products available through Portals, IDX, VOW, and/or Syndication. Recipients of this information shall not resell, redistribute, reproduce, modify, or otherwise copy any portion thereof without the expressed written consent of NCRMLS.
