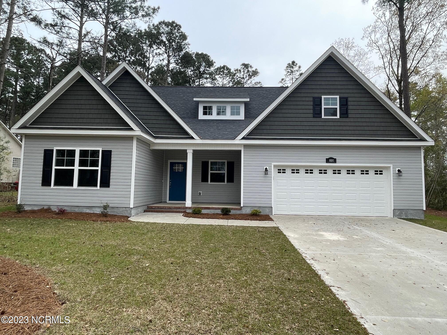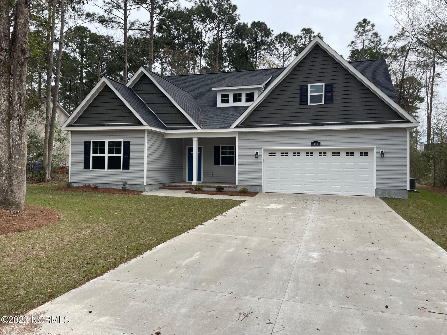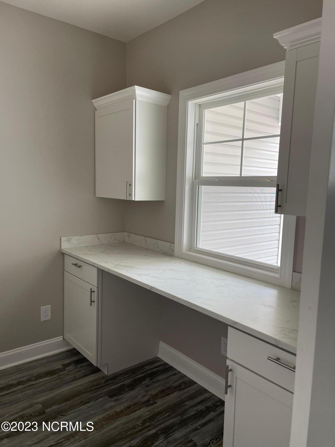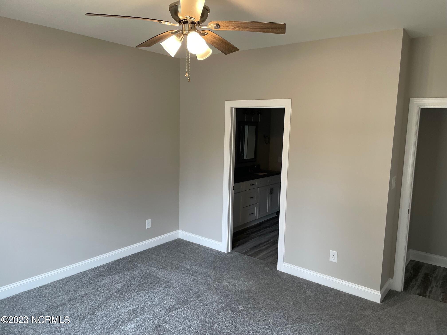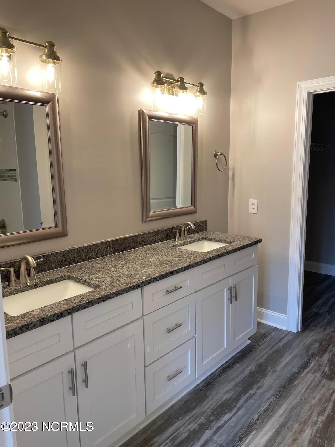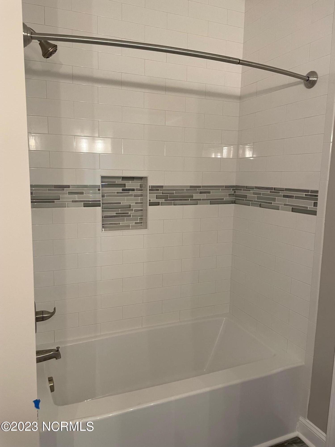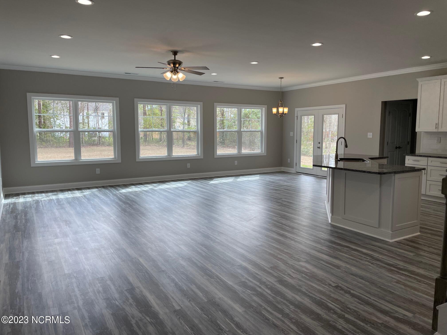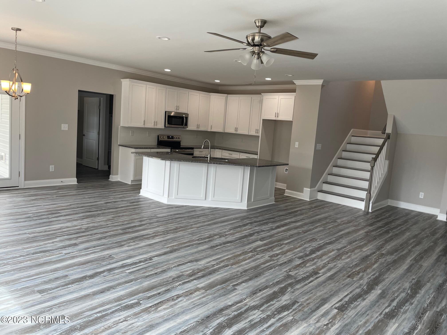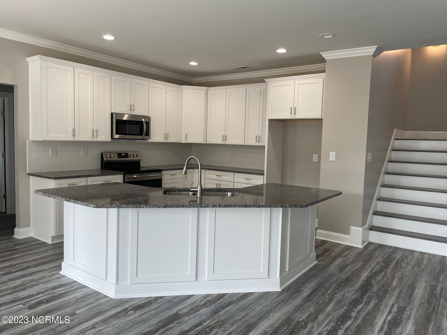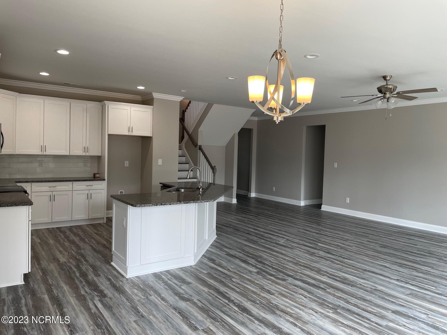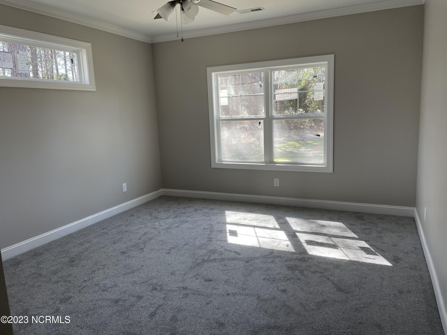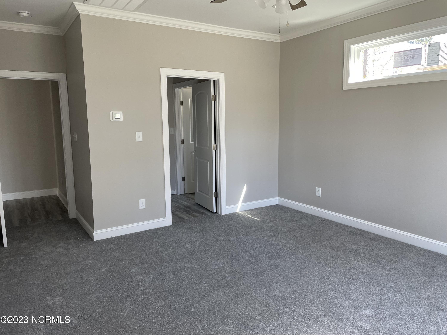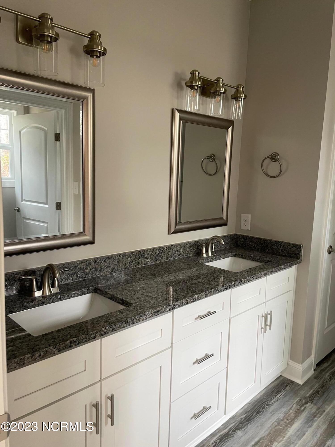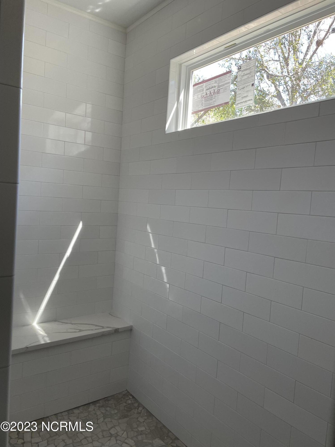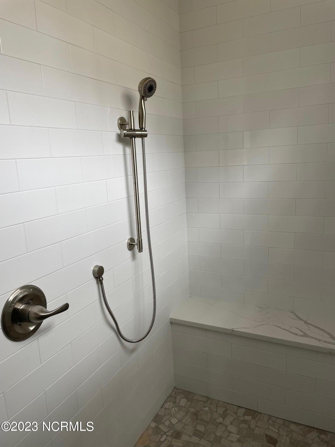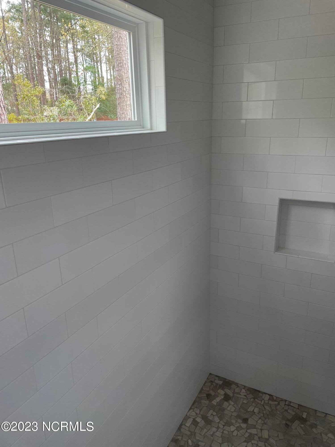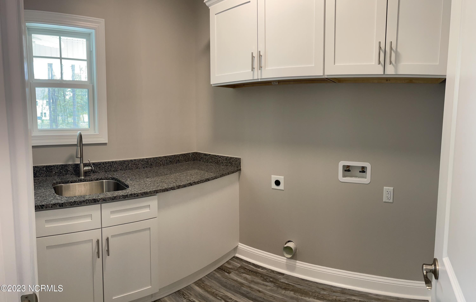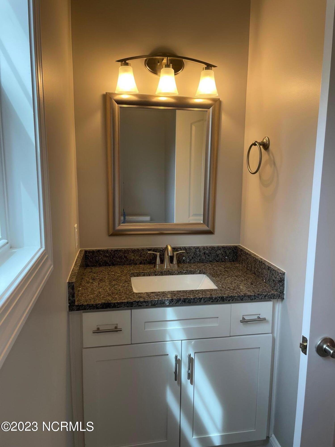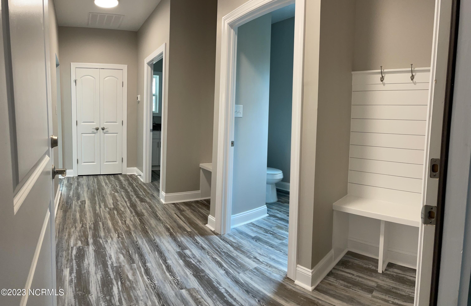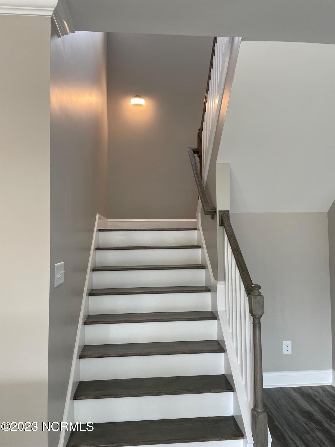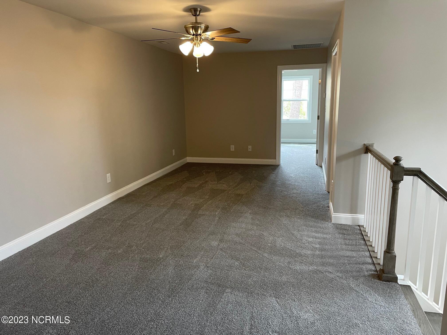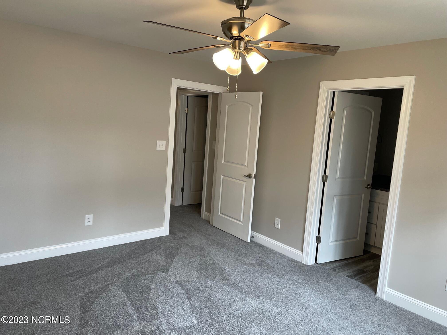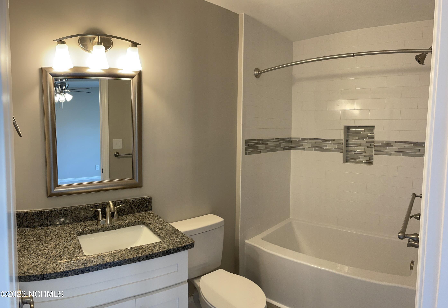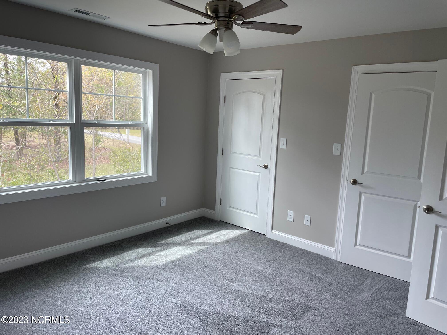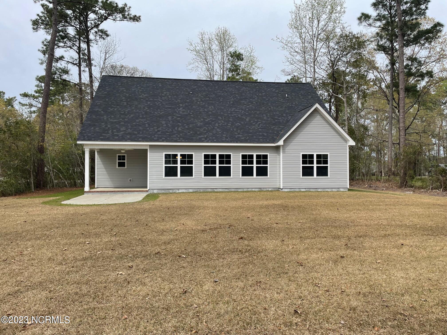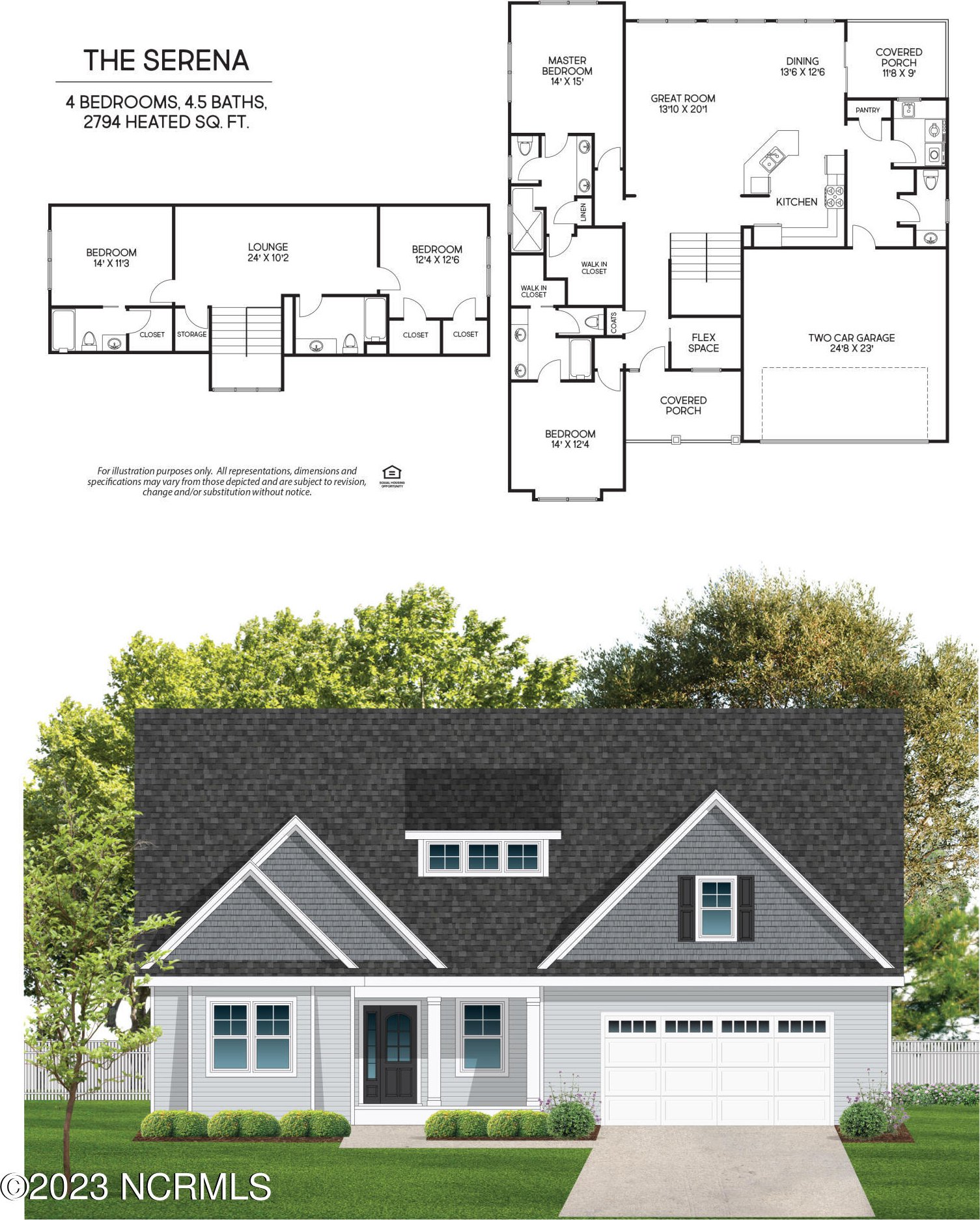408 Great Oaks Drive, Hubert, NC 28539
- $449,000
- 4
- BD
- 5
- BA
- 2,794
- SqFt
- Sold Price
- $449,000
- List Price
- $449,000
- Status
- CLOSED
- MLS#
- 100367695
- Closing Date
- Mar 28, 2023
- Days on Market
- 14
- Year Built
- 2023
- Levels
- Two
- Bedrooms
- 4
- Bathrooms
- 5
- Half-baths
- 1
- Full-baths
- 4
- Living Area
- 2,794
- Acres
- 0.48
- Neighborhood
- Hickory Bluffs
- Stipulations
- None
Property Description
YOUR DREAM HOME AWAITS!! This brand new floor plan is everything you wanted and more. No detail was missed in the design of this gorgeous home at just under 2800 SF in the gated water access community of Hickory Bluffs. The home features 4 bedrooms, and 4 1/2 bathrooms with the master suite AND in-law suite on the main floor. As soon as you walk through the front door you are greeted with amazing sight lines to the great room flooded with natural light and view of the backyard. Immediately to your right you will find a unique space tucked behind a pocket door that is perfect for an office or craft room. On the left is the in-law suite complete with dual sinks, fully tiled shower/tub combo, private WC and large walk-in closet. Advancing into the great room with an entire wall of windows, it opens to the chefs dream kitchen equipped with a large island perfect for bar stools and houses the sink and dishwasher. The kitchen also features stainless steel appliances, with a gas line already installed if the buyer wants to change to gas. To the left of the great room is the large master suite with transom window, recessed lighting and windows overlooking the backyard. The master bathroom features dual sinks, water closet and a large walk in, fully tiled shower with bench, perfect for relaxing after a long day. On the other side of the kitchen you'll find a pantry, laundry room with sink and additional cabintry for extra storage. You'll also find the half bath and ''drop zone'' near the garage entrance that features 2 seperate benches with cubbys and hooks for all the shoes, bags and coats. If that's not enough, head upstairs where you'll find a second living area, 2 more generously sized bedrooms each with their own full bathroom with tiled shower/tub combos. Head back downstairs and out onto the covered porch to enjoy the serene backyard with extended patio, perfect for a fire pit.
Additional Information
- Taxes
- $360
- HOA (annual)
- $390
- Available Amenities
- Boat Dock, Gated, Maint - Comm Areas, Maint - Roads
- Appliances
- Cooktop - Electric, Dishwasher, Microwave - Built-In, Wall Oven
- Interior Features
- 1st Floor Master, 9Ft+ Ceilings, Ceiling Fan(s), Kitchen Island, Pantry, Smoke Detectors, Walk-In Closet
- Cooling
- Heat Pump
- Heating
- Heat Pump
- Water Heater
- Electric
- Floors
- Carpet, LVT/LVP
- Foundation
- Raised, Slab
- Roof
- Architectural Shingle
- Exterior Finish
- Vinyl Siding
- Exterior Features
- Covered, Porch
- Utilities
- Municipal Water, Septic On Site
- Elementary School
- Queens Creek
- Middle School
- Swansboro
- High School
- Swansboro
Mortgage Calculator
Listing courtesy of 360 Realty. Selling Office: River Ridge Realty Inc.

Copyright 2024 NCRMLS. All rights reserved. North Carolina Regional Multiple Listing Service, (NCRMLS), provides content displayed here (“provided content”) on an “as is” basis and makes no representations or warranties regarding the provided content, including, but not limited to those of non-infringement, timeliness, accuracy, or completeness. Individuals and companies using information presented are responsible for verification and validation of information they utilize and present to their customers and clients. NCRMLS will not be liable for any damage or loss resulting from use of the provided content or the products available through Portals, IDX, VOW, and/or Syndication. Recipients of this information shall not resell, redistribute, reproduce, modify, or otherwise copy any portion thereof without the expressed written consent of NCRMLS.
