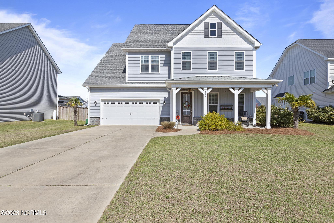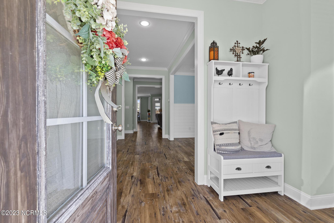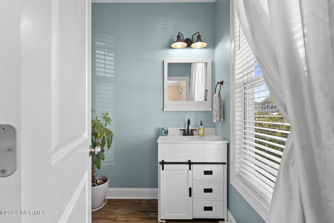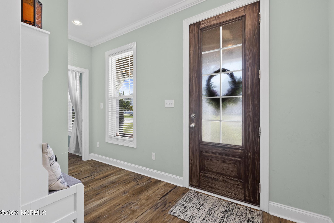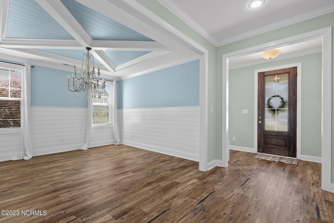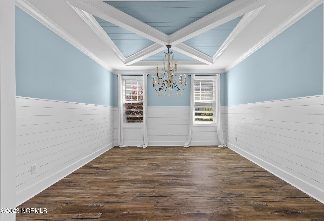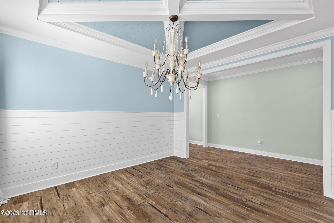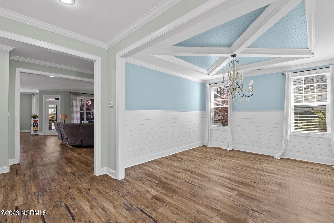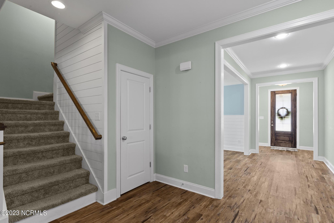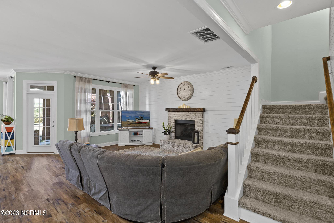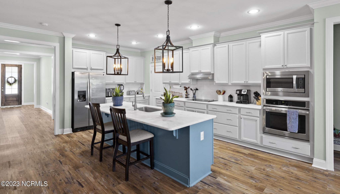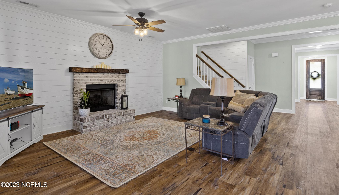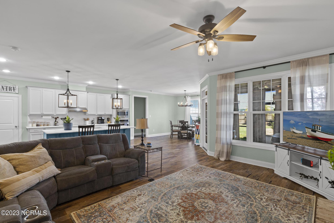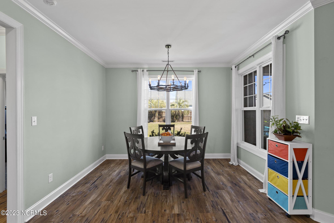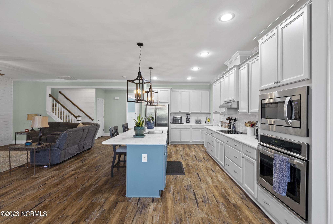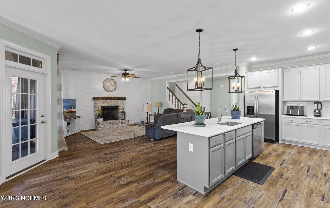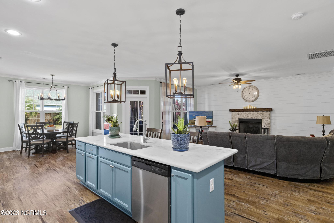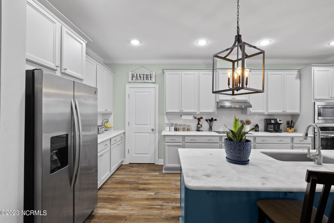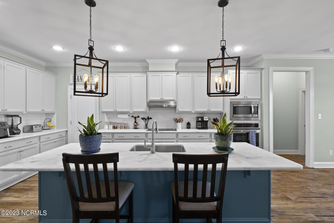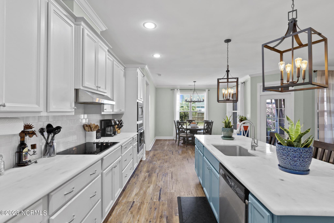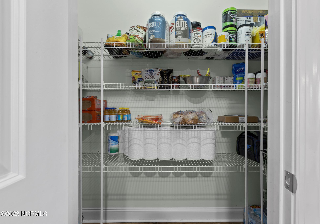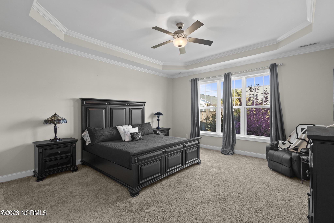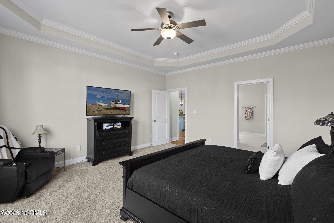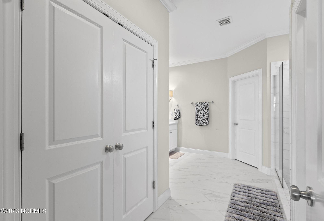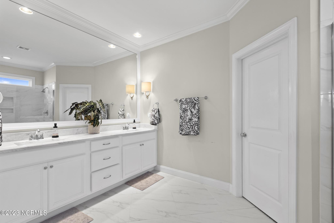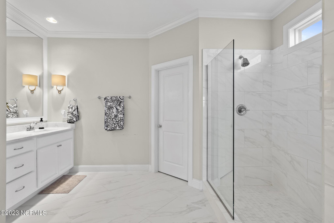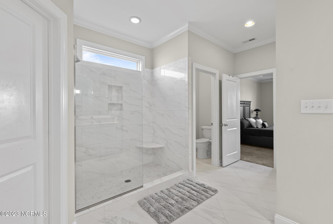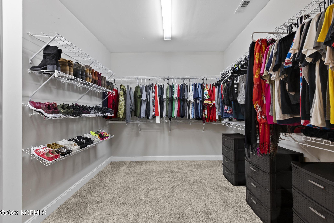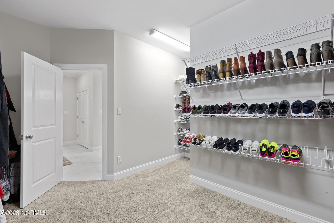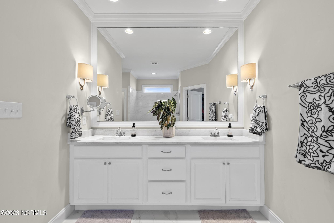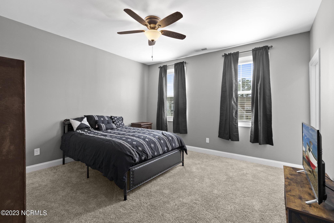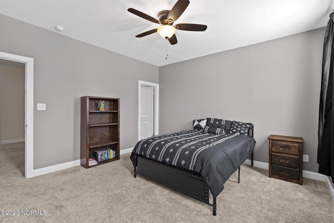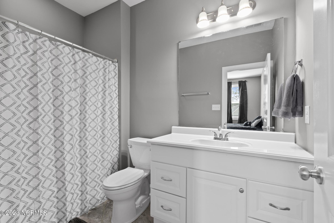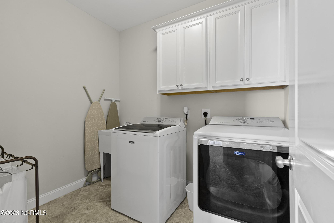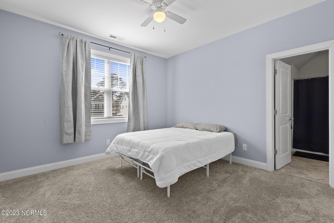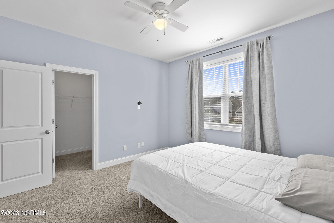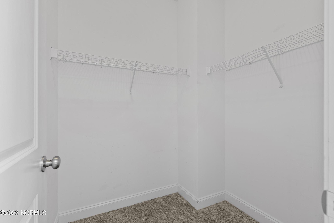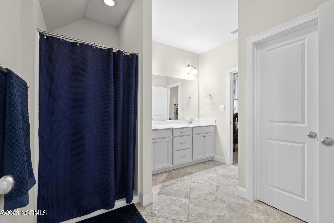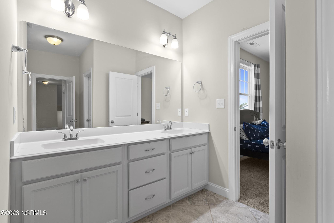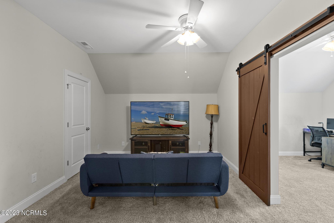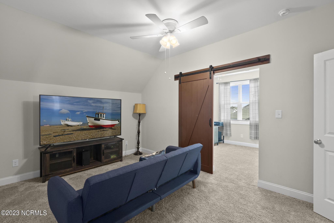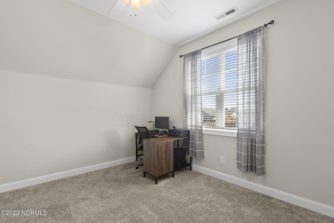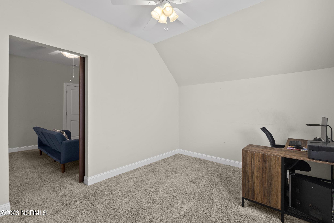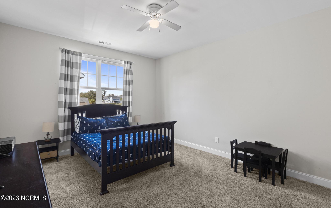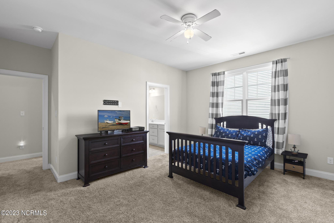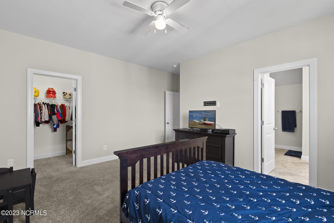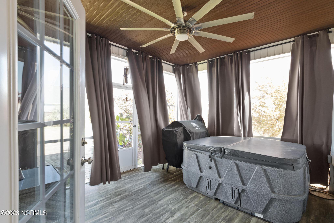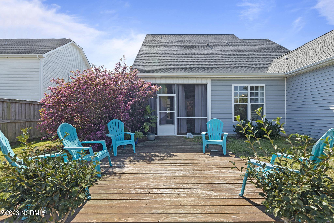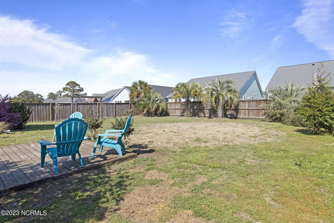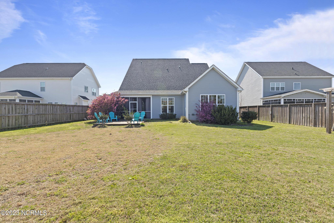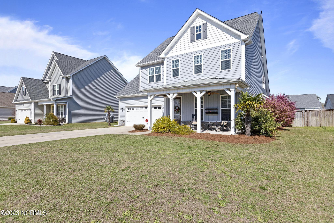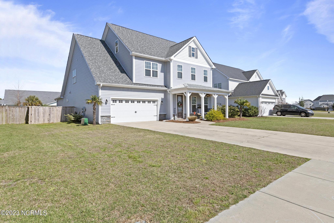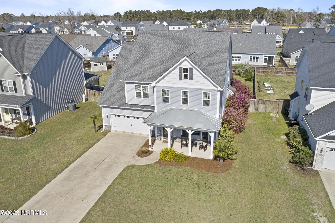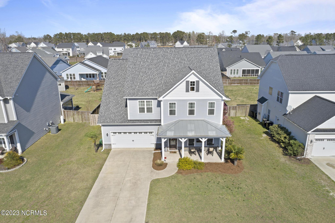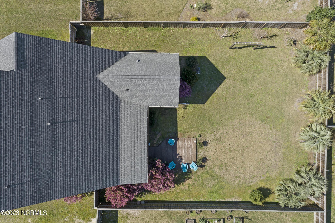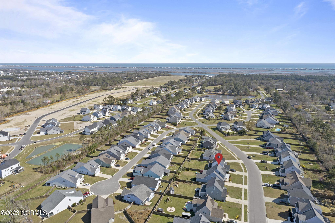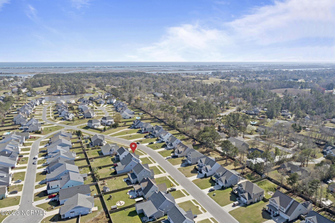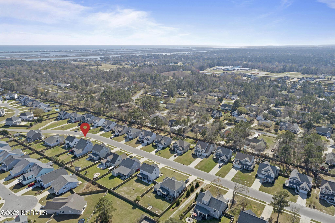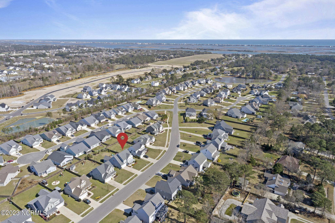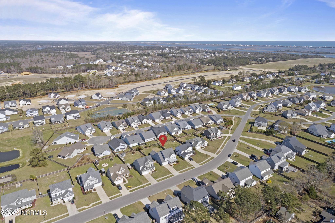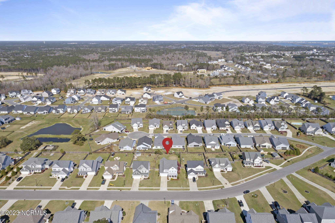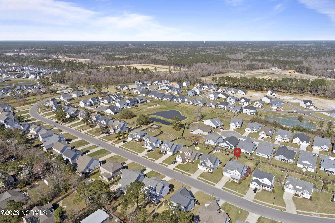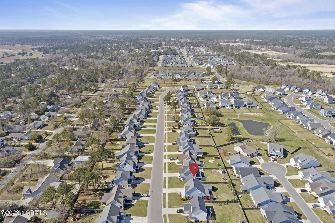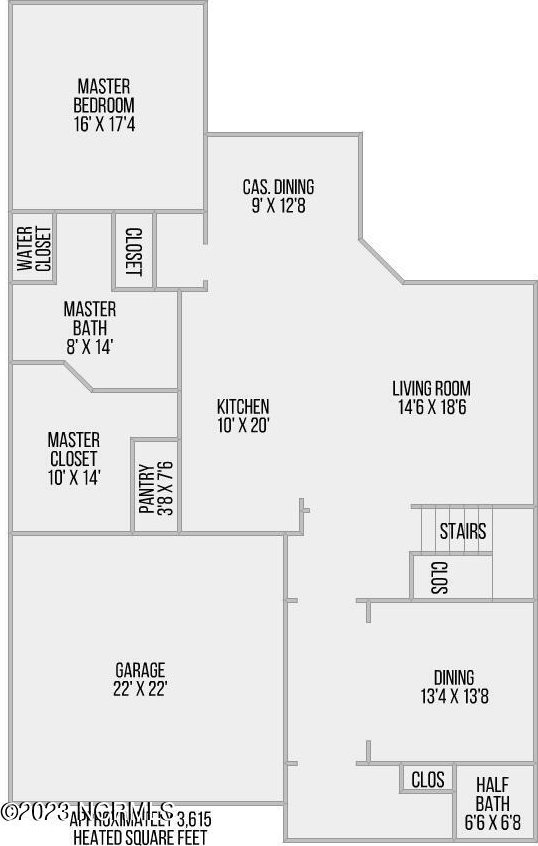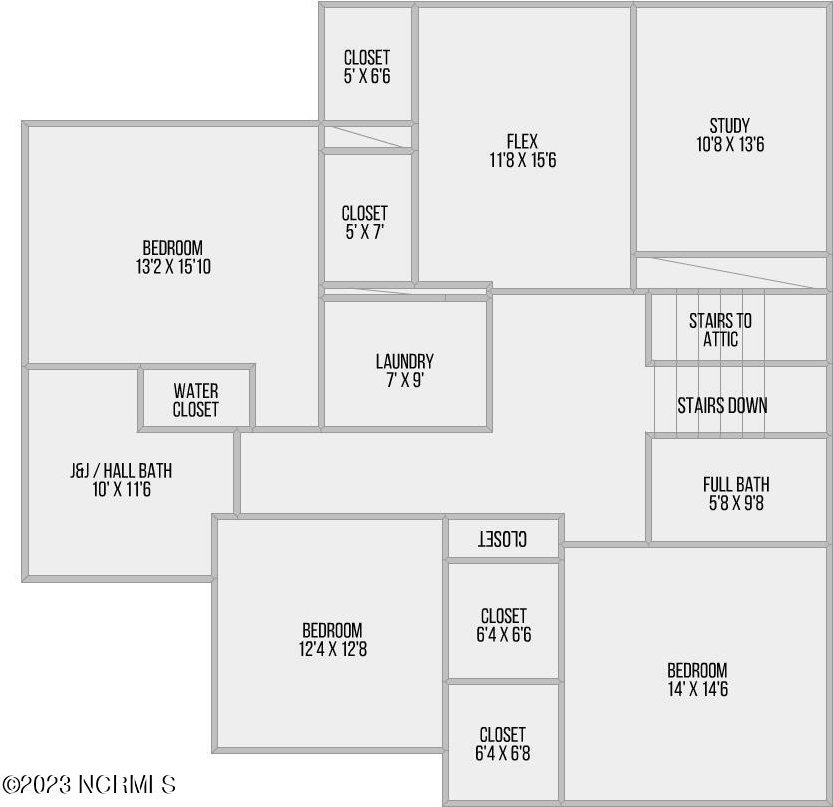444 W Craftsman Way, Hampstead, NC 28443
- $589,990
- 5
- BD
- 4
- BA
- 3,615
- SqFt
- Sold Price
- $589,990
- List Price
- $589,990
- Status
- CLOSED
- MLS#
- 100375286
- Closing Date
- Jul 18, 2023
- Days on Market
- 118
- Year Built
- 2015
- Levels
- Two
- Bedrooms
- 5
- Bathrooms
- 4
- Half-baths
- 1
- Full-baths
- 3
- Living Area
- 3,615
- Acres
- 0.28
- Neighborhood
- Wyndwater
- Stipulations
- None
Property Description
Beautiful home in Wyndwater! This Benson Manor, 5 Bedroom, 3.5 bath is an absolute show stopper with 1st Floor Master Suite and 2nd Floor Bonus Room. The unfinished 3rd floor (Approx. 362 sq. ft./15.3x23.7) can be used as a huge storage area, or can be finished to add to the homes square footage. The 3rd floor already has plumbing in place for another full bathroom! This beauty is perfect for entertaining! It boasts an Open Kitchen, Granite Countertops, Tile Backsplash, 42'' Cabinets, Stainless Steel Appliances, Fresh Air Intake Range Hood, Spacious Pantry, and Kitchen Island with Bar Area. You'll love hosting in the Gorgeous Formal Dining Room with shiplapped walls. Just a few extras that are included are Crown Molding Throughout 1st Floor and Gas Log Fireplace with Brick Surround and Wood Mantle. The Master Suite features Trey Ceilings, Large Walk-In Closet, jaw dropping Master Bath, Double Vanities with Quartzite Countertop, Decorative Sconces, Tile Floors, and an Extra Large Shower. The 2nd Floor is home to 3 Upstairs Bedrooms and Bonus Room that can be used for a 5th Bedroom! All 3 upstairs bedrooms have Walk-In Closets and Bedroom #3 has a Private Full Bath. Upstairs and Downstairs Laundry Rooms! You'll love relaxing on the screened in back porch watching the kids or pets play in the fully fenced back yard. This home will not last long, schedule your showing today!
Additional Information
- Taxes
- $3,497
- HOA (annual)
- $1,020
- Available Amenities
- Management, Maint - Roads, Sidewalk, Street Lights, Spa/Hot Tub, Picnic Area, Pool
- Interior Features
- Master Downstairs, 9Ft+ Ceilings, Tray Ceiling(s), Walk-in Shower, Walk-In Closet(s)
- Cooling
- Central Air
- Heating
- Electric, Heat Pump
- Foundation
- Slab
- Roof
- Shingle
- Exterior Finish
- Vinyl Siding
- Exterior Features
- None
- Water
- Municipal Water
- Sewer
- Municipal Sewer
- Elementary School
- North Topsail
- Middle School
- Topsail
- High School
- Topsail
Mortgage Calculator
Listing courtesy of Coldwell Banker Sea Coast Advantage-Hampstead. Selling Office: .

Copyright 2024 NCRMLS. All rights reserved. North Carolina Regional Multiple Listing Service, (NCRMLS), provides content displayed here (“provided content”) on an “as is” basis and makes no representations or warranties regarding the provided content, including, but not limited to those of non-infringement, timeliness, accuracy, or completeness. Individuals and companies using information presented are responsible for verification and validation of information they utilize and present to their customers and clients. NCRMLS will not be liable for any damage or loss resulting from use of the provided content or the products available through Portals, IDX, VOW, and/or Syndication. Recipients of this information shall not resell, redistribute, reproduce, modify, or otherwise copy any portion thereof without the expressed written consent of NCRMLS.
