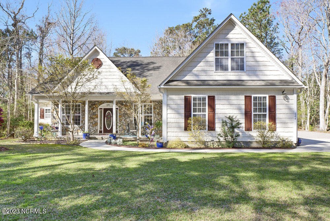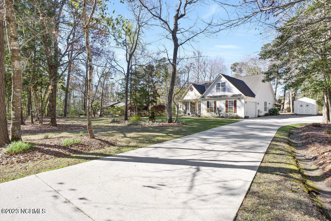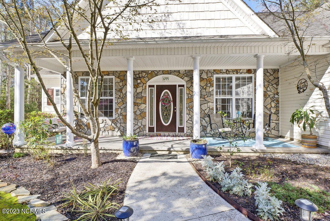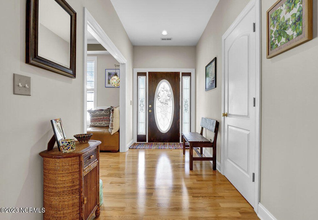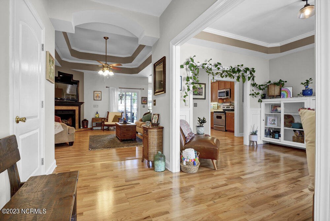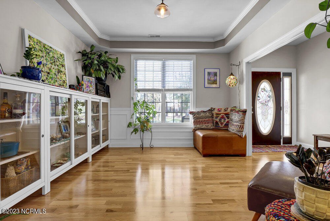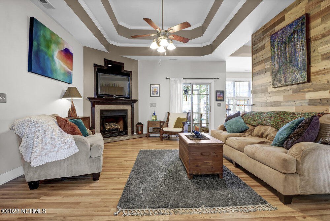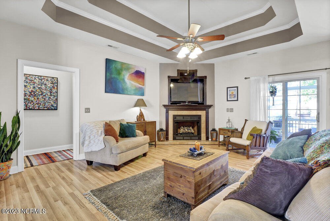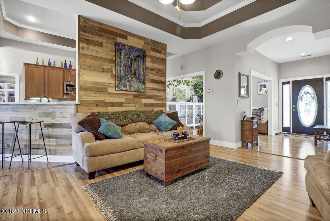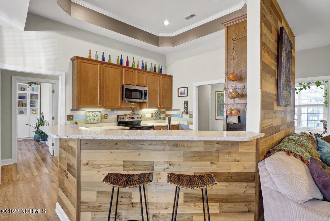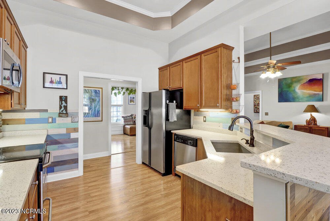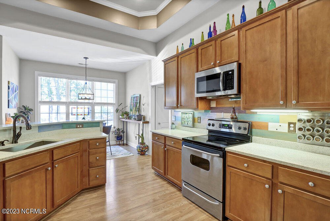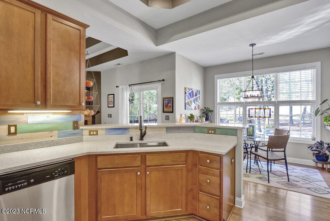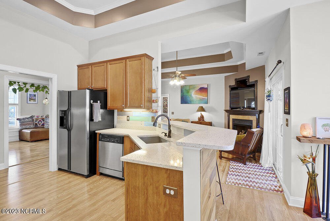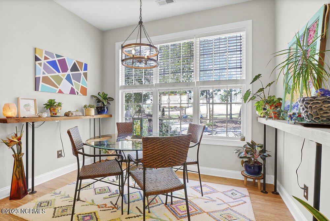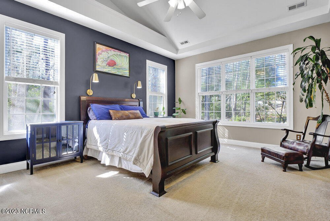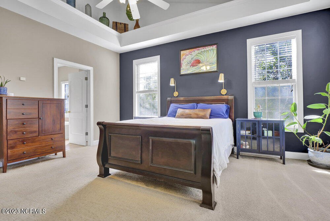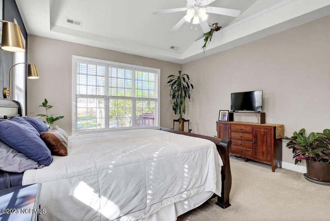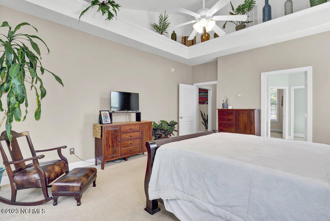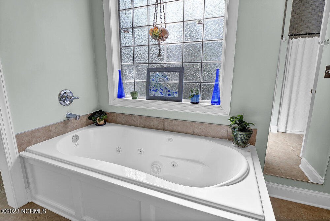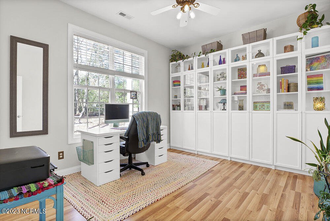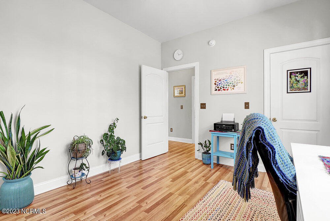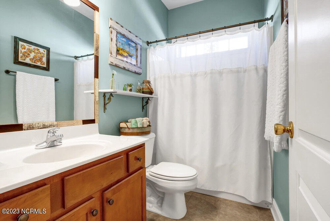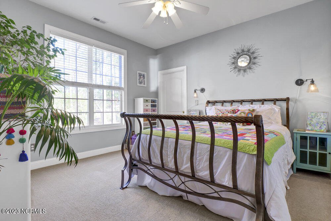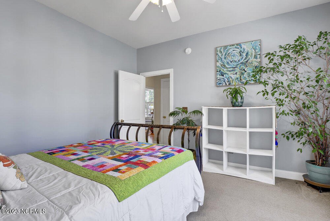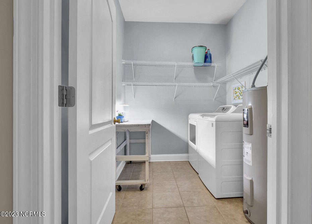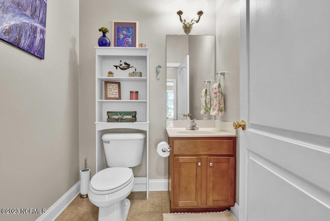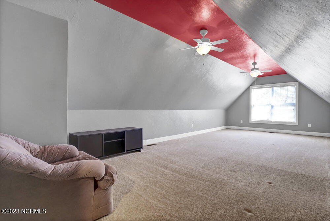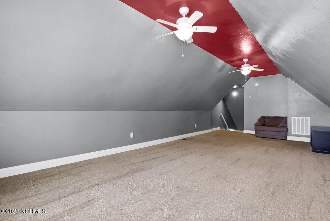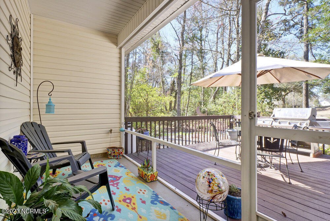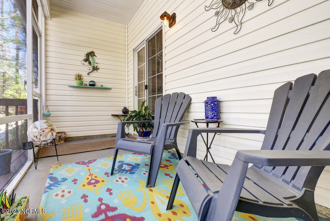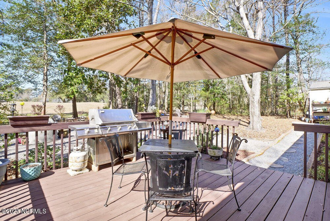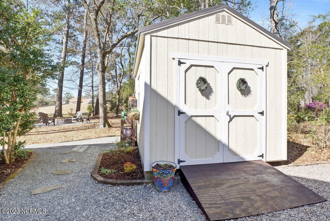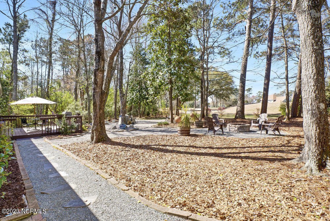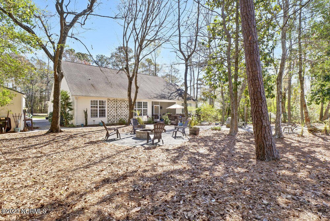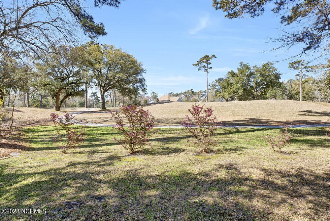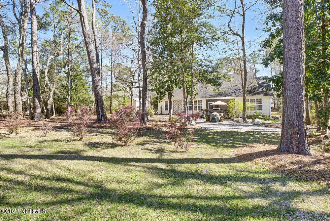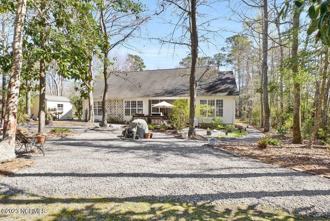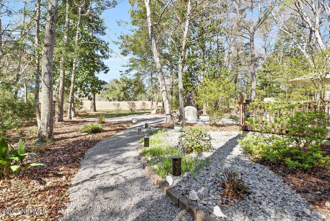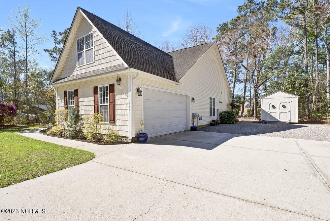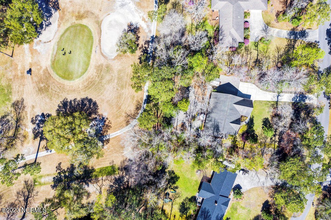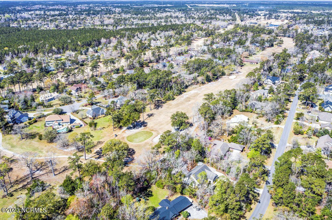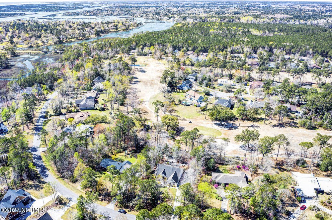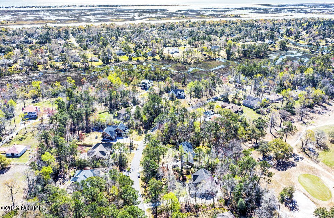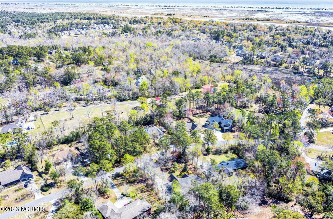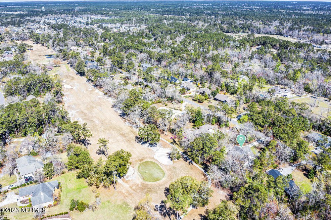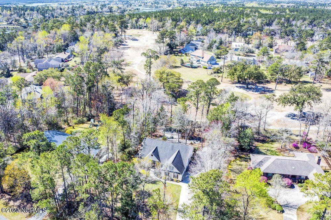644 Saw Grass Road, Hampstead, NC 28443
- $525,000
- 3
- BD
- 3
- BA
- 2,400
- SqFt
- Sold Price
- $525,000
- List Price
- $515,000
- Status
- CLOSED
- MLS#
- 100375423
- Closing Date
- May 26, 2023
- Days on Market
- 64
- Year Built
- 2005
- Levels
- One and One Half
- Bedrooms
- 3
- Bathrooms
- 3
- Half-baths
- 1
- Full-baths
- 2
- Living Area
- 2,400
- Acres
- 0.63
- Neighborhood
- Olde Point
- Stipulations
- None
Property Description
Step into this stunning three-bedroom, two-and-a-half-bathroom home that exudes elegance and luxury in every corner. The trey ceilings in the spacious living room provide an airy and open feel. The living room seamlessly flows into dining area and kitchen, perfect for entertaining. Hardwood and laminate flooring throughout the first floor flow seamlessly from room to room, while the 4 zoned heating/cooling system ensures comfort and energy efficiency. Step outside and enjoy the outdoors in style. The screened-in porch is perfect for entertaining guests or simply enjoying a morning coffee while overlooking the serene golf course. The back deck provides additional space for outdoor activities and is an ideal spot for a summer barbecue. As the night falls, gather around the fire pit to roast marshmallows and enjoy the breathtaking view of the golf course. The home's sprinkler system is fed by a well, providing lush greenery all year round without worrying about water bills. This home offers more than just a luxurious living space, with deeded water access, you can easily enjoy boating or fishing whenever you desire. The community pool is perfect for summer days when you want to relax and cool off in style. The neighborhood is safe and friendly, making it an ideal spot to raise a family or retire in comfort. With the golf course nearby, you can enjoy a round of golf at your leisure or simply enjoy the picturesque view from your porch or deck. This home is truly a dream come true.
Additional Information
- Taxes
- $2,946
- HOA (annual)
- $50
- Available Amenities
- Golf Course, Pool
- Interior Features
- Master Downstairs, 9Ft+ Ceilings, Tray Ceiling(s)
- Cooling
- Central Air, Zoned
- Heating
- Electric, Forced Air, Heat Pump
- Floors
- Laminate, Wood
- Foundation
- Slab
- Roof
- Shingle
- Exterior Finish
- Vinyl Siding
- Utilities
- Community Water
- Lot Water Features
- Deeded Water Access
- Water
- Well
- Sewer
- Septic On Site
- Elementary School
- Topsail
- Middle School
- Topsail
- High School
- Topsail
Mortgage Calculator
Listing courtesy of Intracoastal Realty Corp. Selling Office: .

Copyright 2024 NCRMLS. All rights reserved. North Carolina Regional Multiple Listing Service, (NCRMLS), provides content displayed here (“provided content”) on an “as is” basis and makes no representations or warranties regarding the provided content, including, but not limited to those of non-infringement, timeliness, accuracy, or completeness. Individuals and companies using information presented are responsible for verification and validation of information they utilize and present to their customers and clients. NCRMLS will not be liable for any damage or loss resulting from use of the provided content or the products available through Portals, IDX, VOW, and/or Syndication. Recipients of this information shall not resell, redistribute, reproduce, modify, or otherwise copy any portion thereof without the expressed written consent of NCRMLS.
