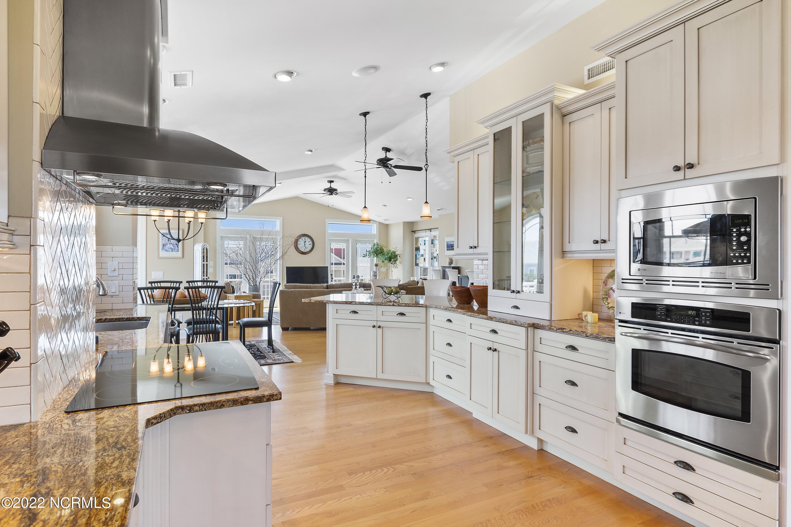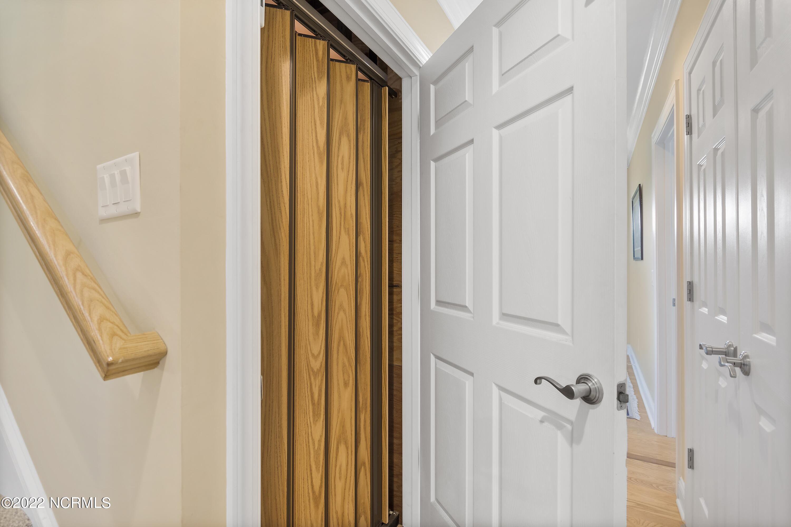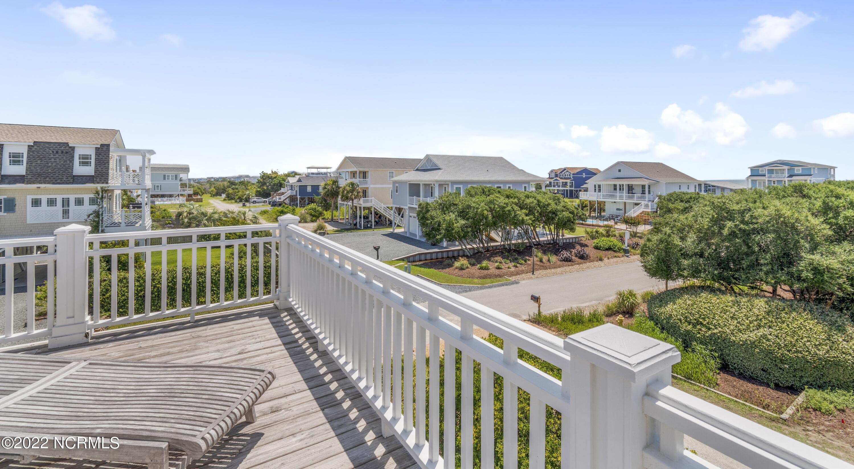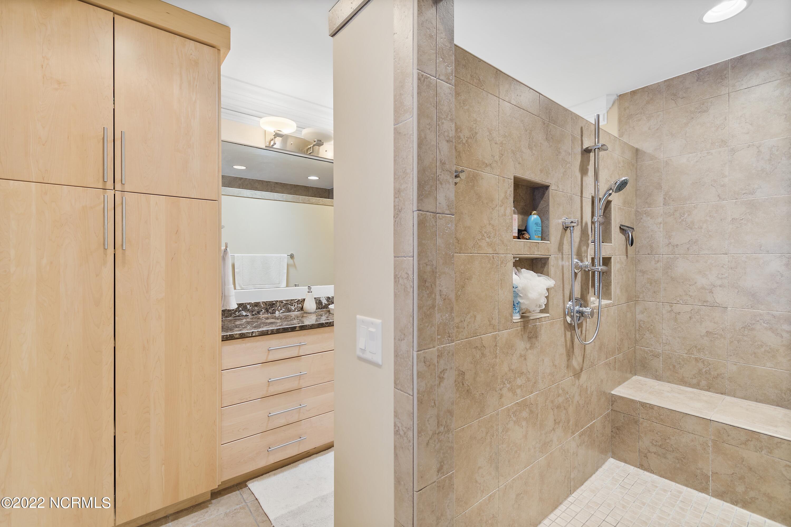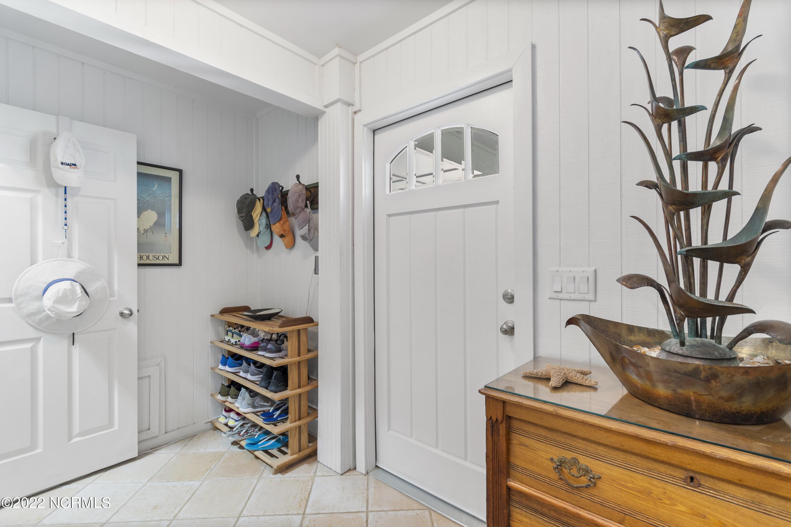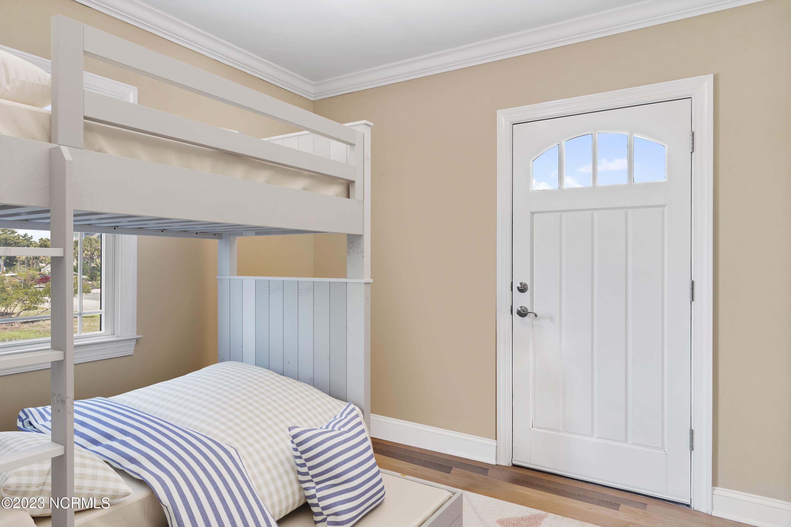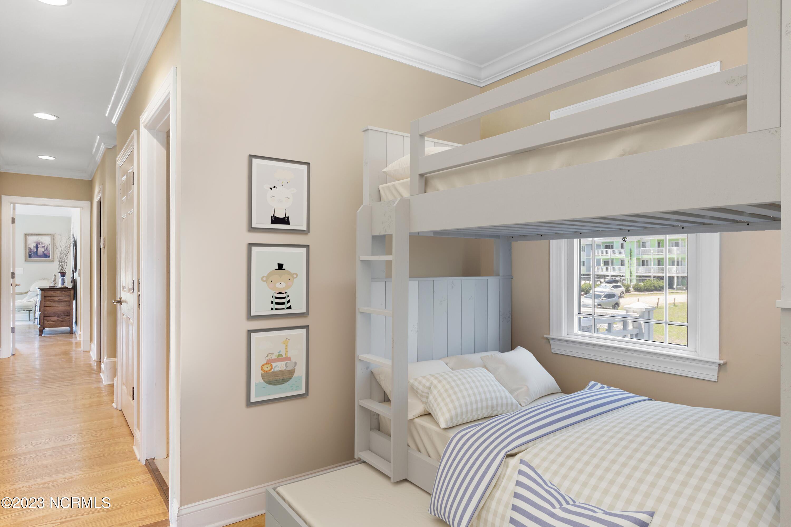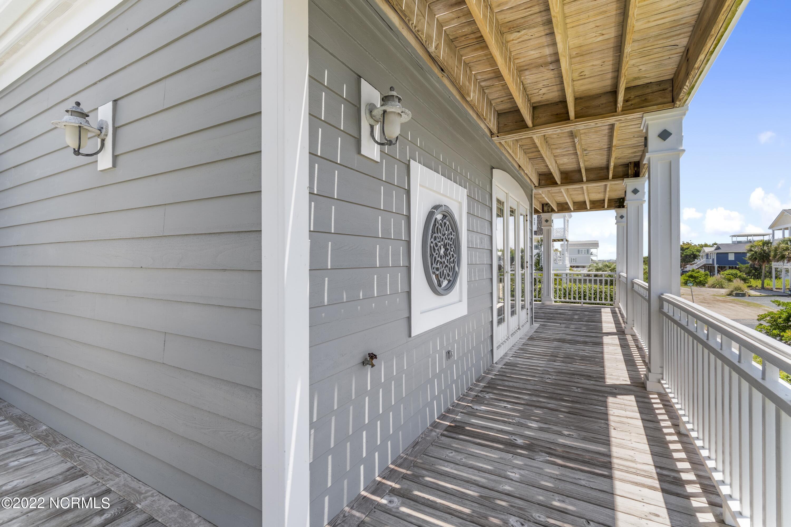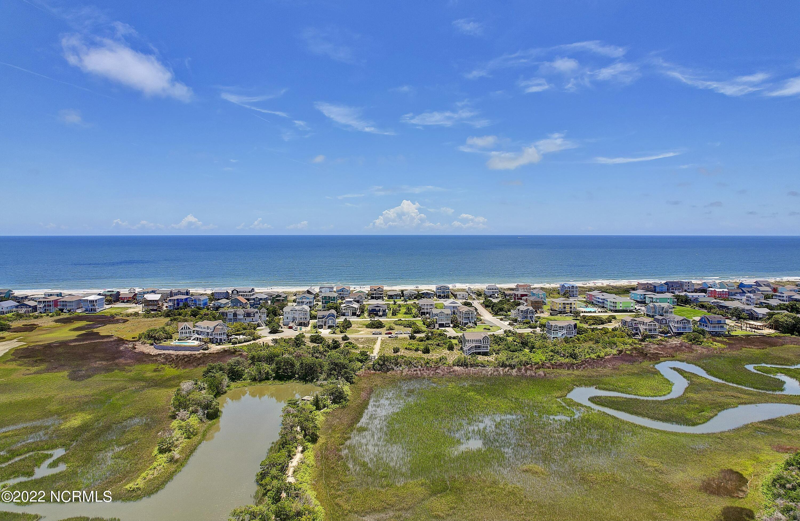1050 Tide Ridge Drive, Holden Beach, NC 28462
- $1,200,000
- 3
- BD
- 3
- BA
- 2,632
- SqFt
- List Price
- $1,200,000
- Status
- ACTIVE
- MLS#
- 100377607
- Days on Market
- 644
- Year Built
- 2006
- Levels
- Two
- Bedrooms
- 3
- Bathrooms
- 3
- Half-baths
- 1
- Full-baths
- 2
- Living Area
- 2,632
- Acres
- 0.23
- Neighborhood
- Pointe West
- Stipulations
- None
Property Description
Exquisite home in Pointe West on Holden Beach with community beach access and community day docks. This Cape Cod-style home has an open inverted floor plan, Ash wood and tile floors and large decks to maximize the views. Gourmet kitchen with beautiful granite counter tops, spacious cabinetry and a walk-in pantry. Spacious wet bar with cooler and sink. The open great room allows for lots of natural lighting and water views....ocean to the south, ICW to the North. The first floor features a primary bedroom with two Walk-In Closets, and a private bathroom with a large walk-in shower. Also, two bedrooms with a shared bathroom, laundry room and spacious foyer. Marble counter tops in bathrooms. Whole house audio system with speakers in each room and deck. 3M film on windows and a Bahama Shutter on bathroom window for additional privacy. The elevator goes to each floor for easy access with luggage and groceries. The beautiful landscaped yard has over 100 different types of plants for the perfect oasis. Exterior has cedar planks and Hardie shingles. This spectacular home is calling your name! Not ready to retire.....this home would make a great short term rental until you are ready. Pool Contractor said a pool may be possible with property permitting on the South Side.
Additional Information
- HOA (annual)
- $1,050
- Available Amenities
- Beach Access, Boat Dock, Maint - Comm Areas, Maint - Roads, See Remarks
- Appliances
- Cooktop - Electric, Dishwasher, Dryer, Microwave - Built-In, Refrigerator, Vent Hood, Wall Oven, Washer
- Interior Features
- 9Ft+ Ceilings, Blinds/Shades, Ceiling Fan(s), Elevator, Foyer, Pantry, Reverse Floor Plan, Walk-in Shower, Walk-In Closet
- Cooling
- Central
- Heating
- Heat Pump
- Water Heater
- Electric
- Floors
- Tile, Wood
- Foundation
- Pilings
- Roof
- Shingle
- Exterior Finish
- Cedar, Composition, See Remarks, Wood Siding
- Exterior Features
- Outdoor Shower, Thermal Doors, Thermal Windows, Waterfront Comm, Covered, Deck, Open, Porch, Corner Lot, Dunes, See Remarks
- Lot Information
- Corner Lot, Dunes, See Remarks
- Utilities
- Municipal Sewer Available, Municipal Water Available
- Lot Water Features
- Waterfront Comm
- Elementary School
- Virginia Williamson
- Middle School
- Cedar Grove
- High School
- West Brunswick
Mortgage Calculator
Listing courtesy of Proactive Real Estate.

Copyright 2024 NCRMLS. All rights reserved. North Carolina Regional Multiple Listing Service, (NCRMLS), provides content displayed here (“provided content”) on an “as is” basis and makes no representations or warranties regarding the provided content, including, but not limited to those of non-infringement, timeliness, accuracy, or completeness. Individuals and companies using information presented are responsible for verification and validation of information they utilize and present to their customers and clients. NCRMLS will not be liable for any damage or loss resulting from use of the provided content or the products available through Portals, IDX, VOW, and/or Syndication. Recipients of this information shall not resell, redistribute, reproduce, modify, or otherwise copy any portion thereof without the expressed written consent of NCRMLS.







