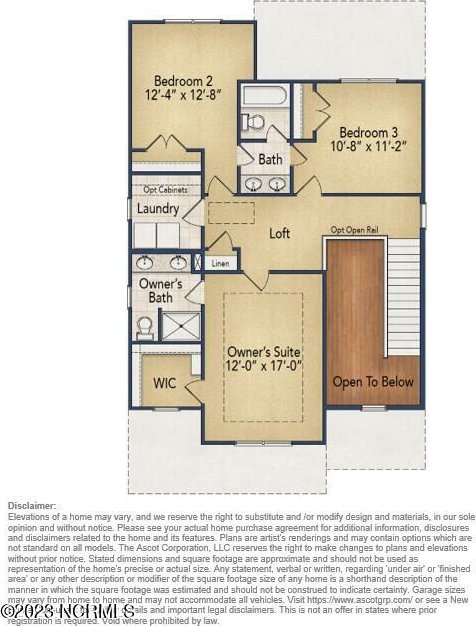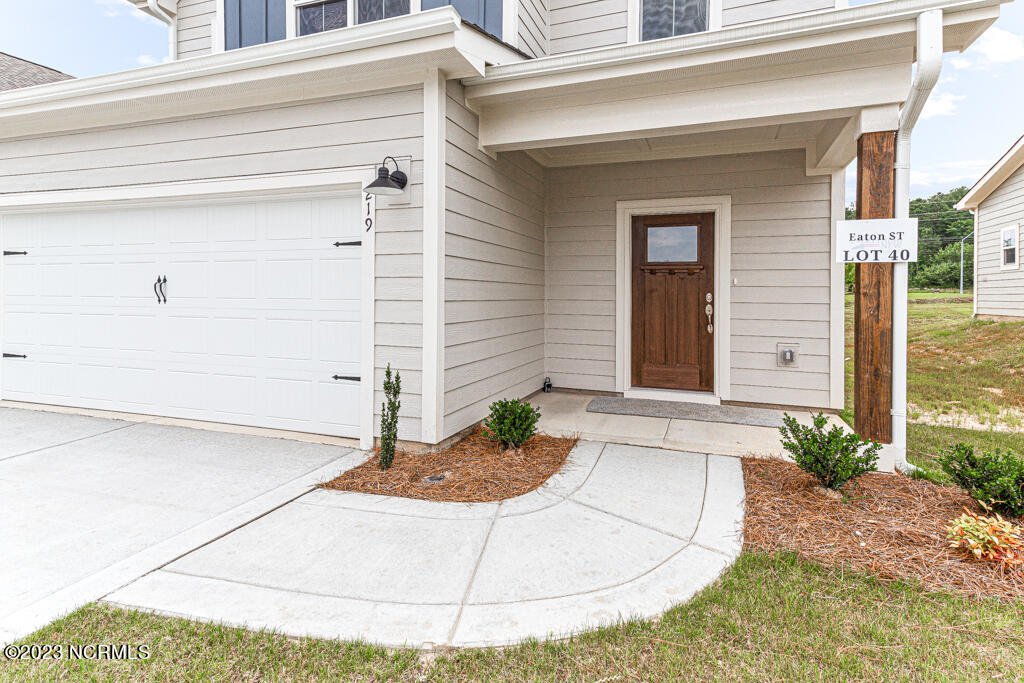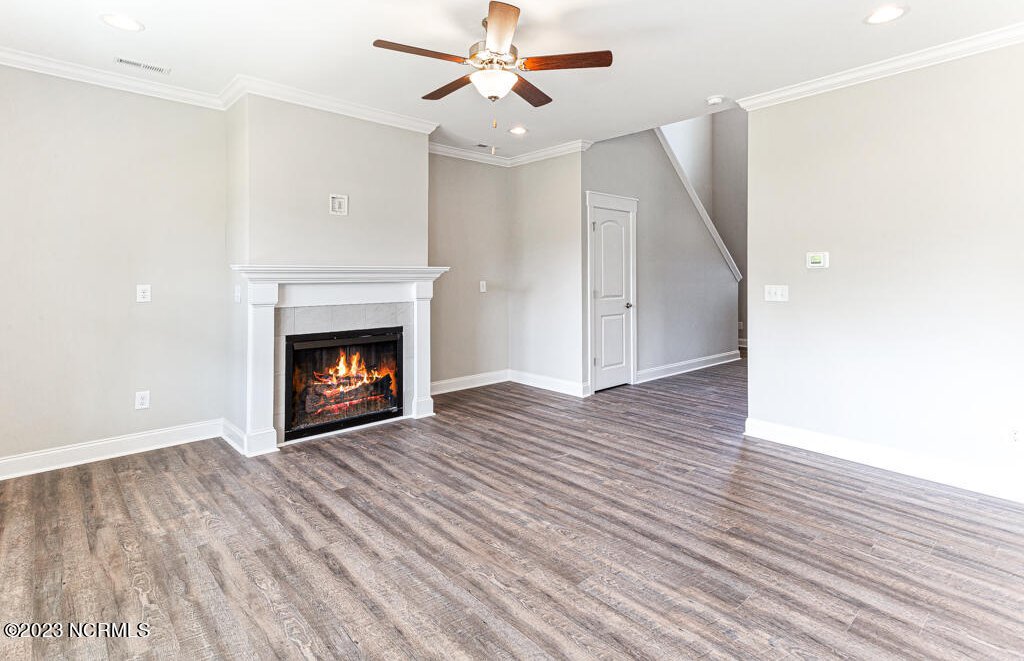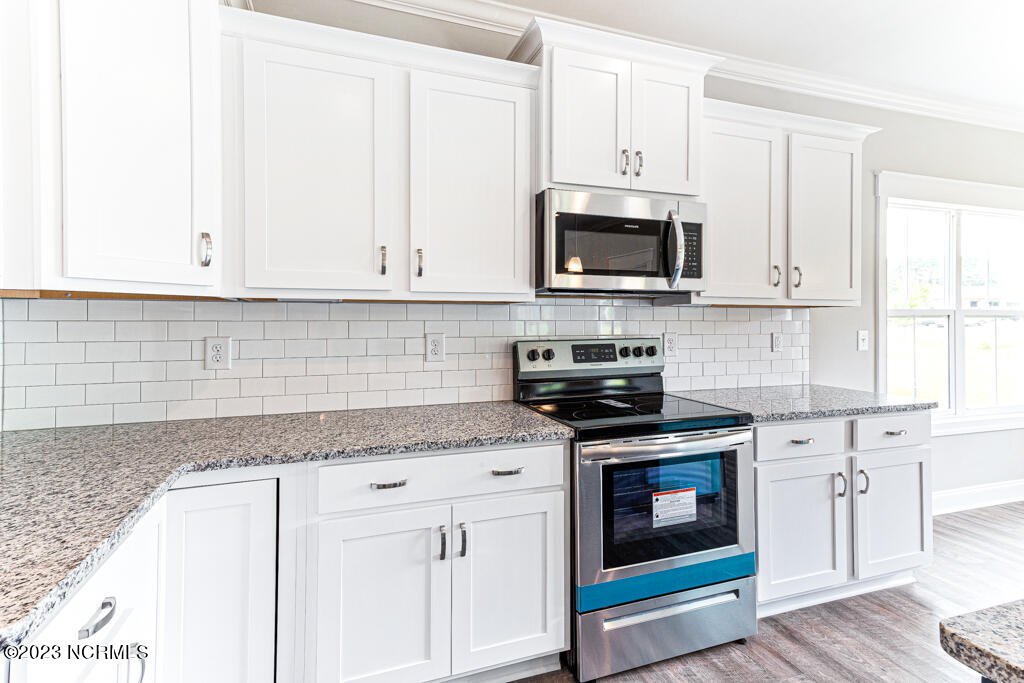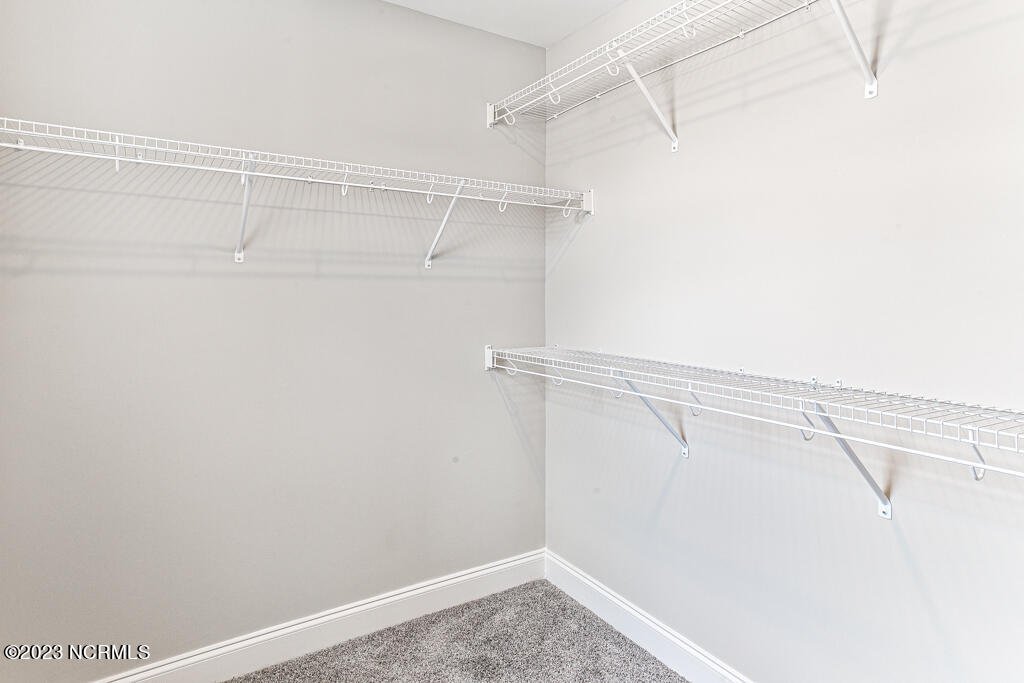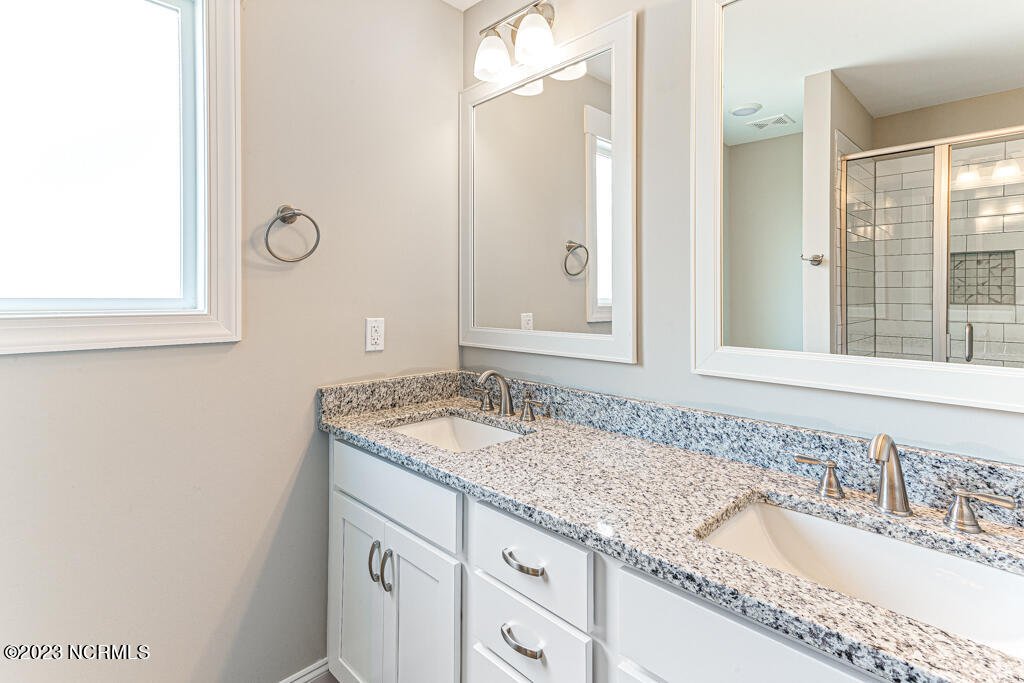219 Eaton Street, Carthage, NC 28327
- $354,900
- 3
- BD
- 3
- BA
- 1,812
- SqFt
- List Price
- $354,900
- Status
- ACTIVE
- MLS#
- 100382559
- Price Change
- ▼ $10,000 1713211076
- Days on Market
- 365
- Year Built
- 2023
- Levels
- Two
- Bedrooms
- 3
- Bathrooms
- 3
- Half-baths
- 1
- Full-baths
- 2
- Living Area
- 1,812
- Acres
- 0.16
- Neighborhood
- Carriage Hills
- Stipulations
- None
Property Description
Incentives offered: $10,000 for closing costs, rate buy downs, etc. Appliance package to include side-by-side refrigerator, washer and dryer.The Hamel plan, offered by The Ascot Corporation, offers many attractive features for potential homeowners. The close proximity to Nancy Kaiser Park, Hillcrest Park, and downtown Carthage with its local shops and restaurants is definitely a plus for those who enjoy outdoor activities and the local scene.The layout of the Hamel plan focuses on open and spacious living. The two-story foyer creates a grand entrance, and the open-concept design of the living room, kitchen, and dining room aims to flood the space with natural light, creating a bright and inviting atmosphere. The large kitchen island serves as both a functional space for food preparation and a gathering spot for entertaining.The inclusion of a large walk-in pantry and a drop zone off the kitchen is a practical addition, providing extra storage and organization options. The arrangement of the bedrooms upstairs, with the primary bedroom and bathroom, as well as two additional bedrooms sharing a bath, offers a well-thought-out configuration. Having the laundry room conveniently located off the loft area is also a practical feature, saving you from having to carry laundry up and down the stairs.Overall, the Hamel plan in the Carriage Hills neighborhood provides a blend of modern design, functional spaces, and a great location, making it an enticing option for those looking for a new construction home in Carthage.
Additional Information
- HOA (annual)
- $400
- Available Amenities
- No Amenities
- Appliances
- Dishwasher, Microwave - Built-In, Range
- Interior Features
- 9Ft+ Ceilings, Ceiling - Trey, Ceiling Fan(s), Kitchen Island, Mud Room, Pantry, Smoke Detectors
- Cooling
- Central, Heat Pump
- Heating
- Heat Pump
- Water Heater
- Electric
- Fireplaces
- 1
- Floors
- Carpet, LVT/LVP
- Foundation
- Slab
- Roof
- Architectural Shingle
- Exterior Finish
- Fiber Cement
- Exterior Features
- Covered, Patio, Porch
- Utilities
- Municipal Sewer, Municipal Water
- Elementary School
- Carthage Elementary
- Middle School
- New Century Middle
- High School
- Union Pines High
Mortgage Calculator
Listing courtesy of Coldwell Banker Advantage-Southern Pines.

Copyright 2024 NCRMLS. All rights reserved. North Carolina Regional Multiple Listing Service, (NCRMLS), provides content displayed here (“provided content”) on an “as is” basis and makes no representations or warranties regarding the provided content, including, but not limited to those of non-infringement, timeliness, accuracy, or completeness. Individuals and companies using information presented are responsible for verification and validation of information they utilize and present to their customers and clients. NCRMLS will not be liable for any damage or loss resulting from use of the provided content or the products available through Portals, IDX, VOW, and/or Syndication. Recipients of this information shall not resell, redistribute, reproduce, modify, or otherwise copy any portion thereof without the expressed written consent of NCRMLS.


