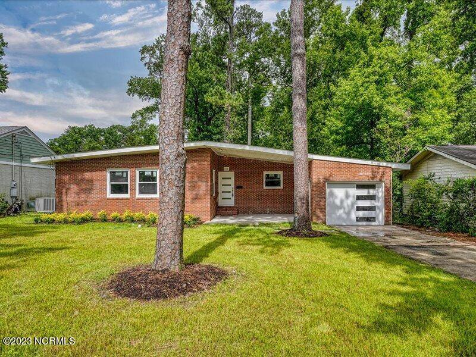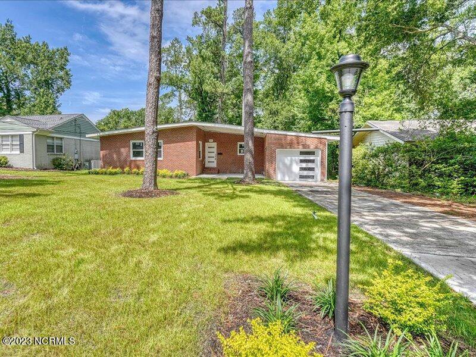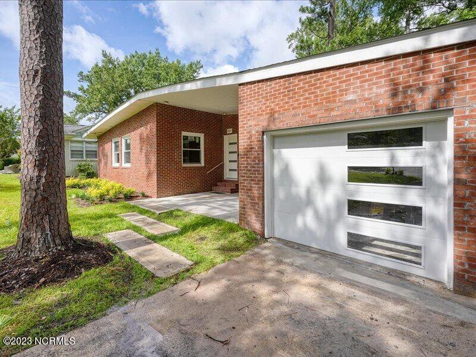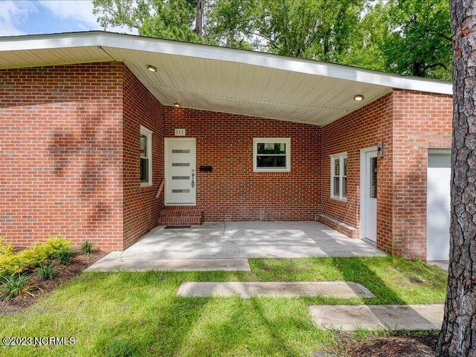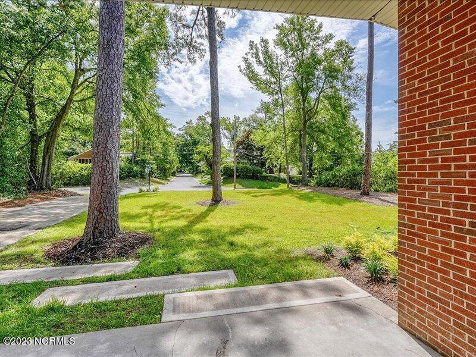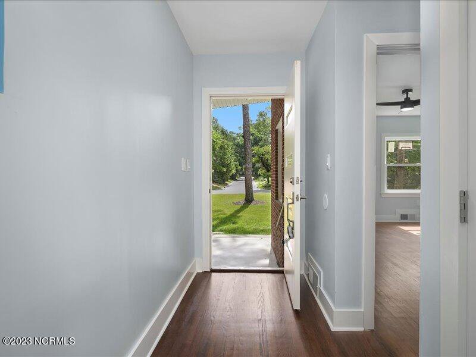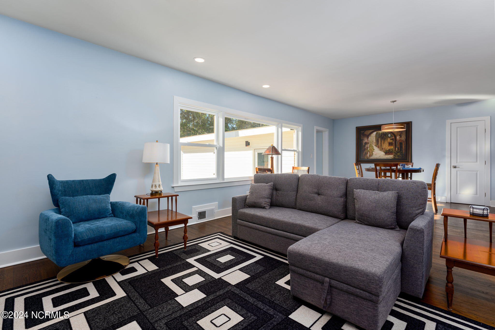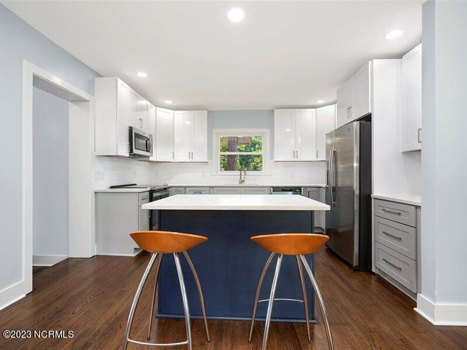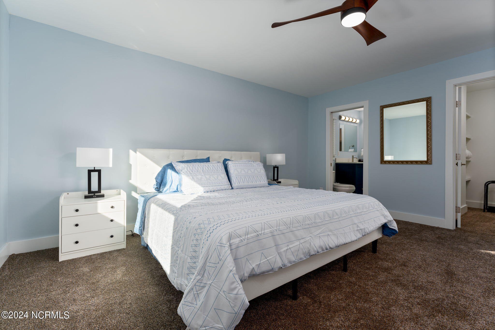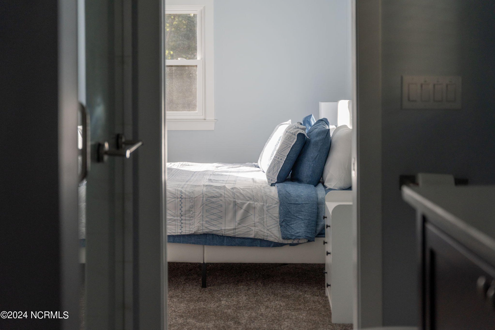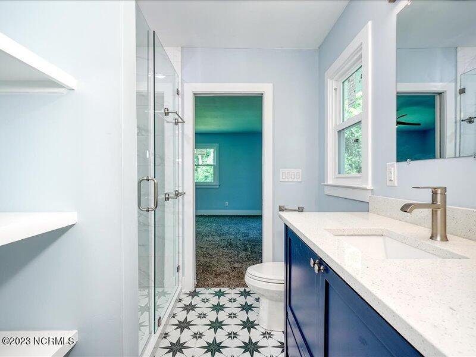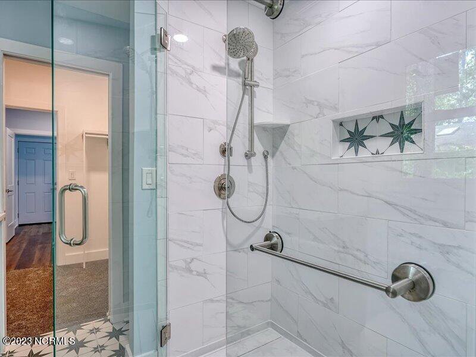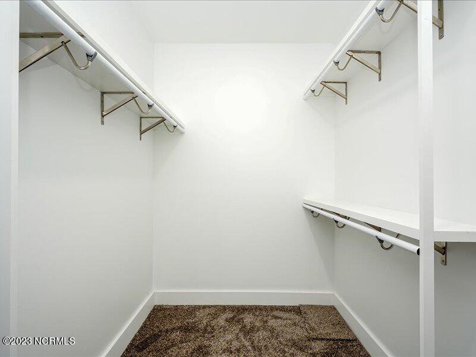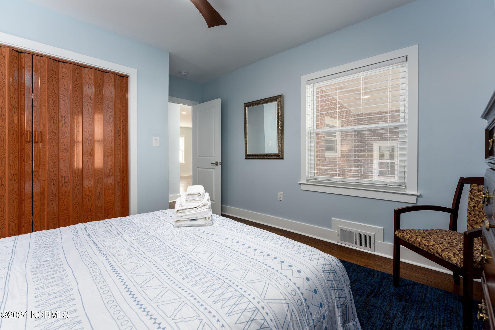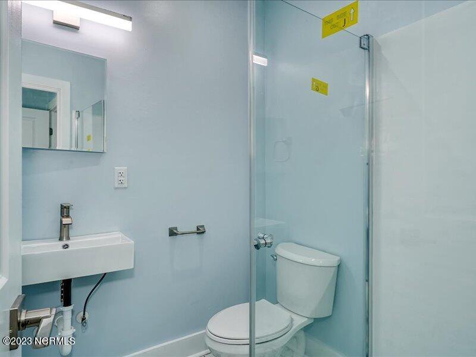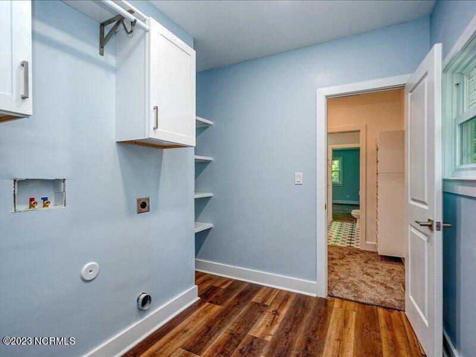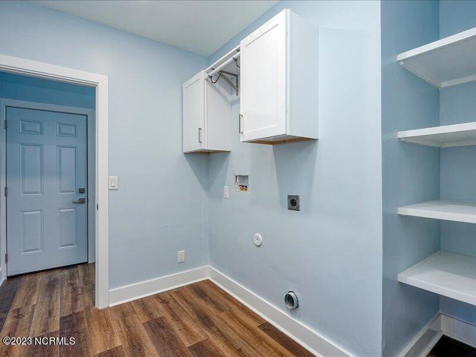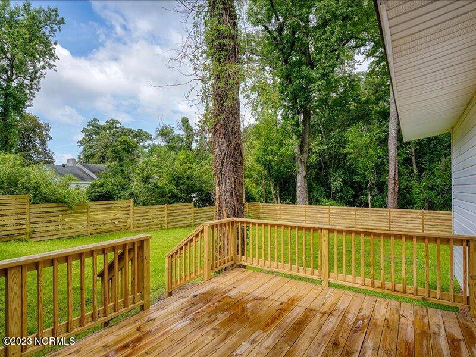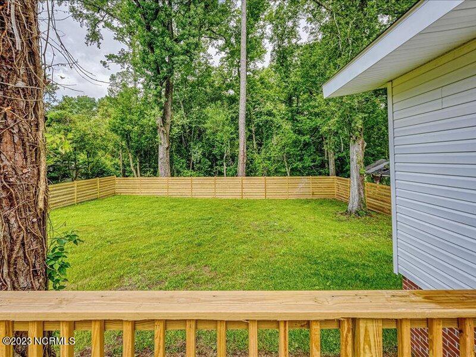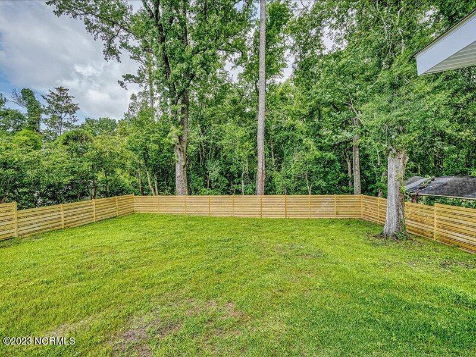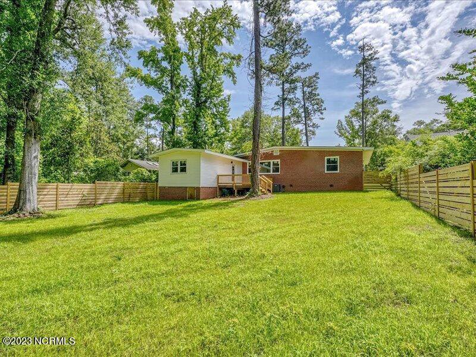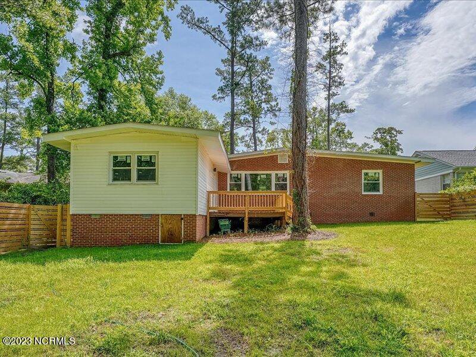202 Wayne Drive, Wilmington, NC 28403
- $524,000
- 4
- BD
- 4
- BA
- 2,077
- SqFt
- List Price
- $524,000
- Status
- ACTIVE
- MLS#
- 100392030
- Price Change
- ▼ $1,000 1713978763
- Days on Market
- 281
- Year Built
- 1955
- Levels
- One
- Bedrooms
- 4
- Bathrooms
- 4
- Half-baths
- 1
- Full-baths
- 3
- Living Area
- 2,077
- Acres
- 0.31
- Neighborhood
- Beaumont
- Stipulations
- None
Property Description
This mid-century modern classic in one of Wilmington's iconic neighborhoods has been made new. A thorough renovation enhanced every surface including the refinished hardwood floors in most of the home. The split floorplan puts the primary bedroom and en suite by its quiet self. It features a custom shower plus two walk-in closets! There is a convenient private access to the oversize laundry room from the larger walk-in closet. You enter the front door and the foyer spills into the 28x14 living/dining combo area which opens to the fully re-designed kitchen with quartz counters and solid wood soft close cabinets. You have drawers galore for storage and also brand new stainless appliances. Off the foyer the other way are three generous sized bedrooms, a full hall bath and a full bath within the third bedroom in this wing. This bedroom is perfect for guests to have their privacy or for the teenager to enjoy individual comfort in their home. The backyard is newly fenced and the back deck was rejuvenated and enhanced during the renovation. New roof, new single hung windows, new deck surface. The Beaumont neighborhood is tight-knit with long-time residents who are connected to their neighbors and to the comfortable feel of the walkable sidewalk lined streets. Make this one yours today. The woods between Wayne Dr properties and 29th St properties has been identified as an Area of Opportunity by the city of Wilmington for in-fill development.
Additional Information
- Taxes
- $2,327
- Available Amenities
- No Amenities
- Appliances
- Dishwasher, Microwave - Built-In, Refrigerator, Self Cleaning Oven, Stove/Oven - Electric
- Interior Features
- 1st Floor Master, Ceiling Fan(s), Kitchen Island, Smoke Detectors, Walk-in Shower, Walk-In Closet
- Cooling
- Central, Heat Pump
- Heating
- Heat Pump
- Water Heater
- Electric
- Floors
- Carpet, Tile, Wood
- Foundation
- Block, Crawl Space
- Roof
- Architectural Shingle
- Exterior Finish
- Brick, Vinyl Siding
- Exterior Features
- DP50 Windows, Thermal Doors, Thermal Windows, Covered, Deck, Porch
- Utilities
- Municipal Sewer, Municipal Water
- Lot Water Features
- None
- Elementary School
- Forest Hills
- Middle School
- Williston
- High School
- New Hanover
Mortgage Calculator
Listing courtesy of Coastal Properties.

Copyright 2024 NCRMLS. All rights reserved. North Carolina Regional Multiple Listing Service, (NCRMLS), provides content displayed here (“provided content”) on an “as is” basis and makes no representations or warranties regarding the provided content, including, but not limited to those of non-infringement, timeliness, accuracy, or completeness. Individuals and companies using information presented are responsible for verification and validation of information they utilize and present to their customers and clients. NCRMLS will not be liable for any damage or loss resulting from use of the provided content or the products available through Portals, IDX, VOW, and/or Syndication. Recipients of this information shall not resell, redistribute, reproduce, modify, or otherwise copy any portion thereof without the expressed written consent of NCRMLS.
