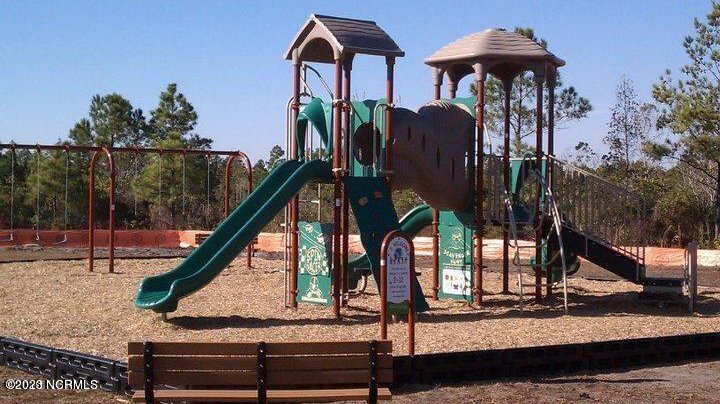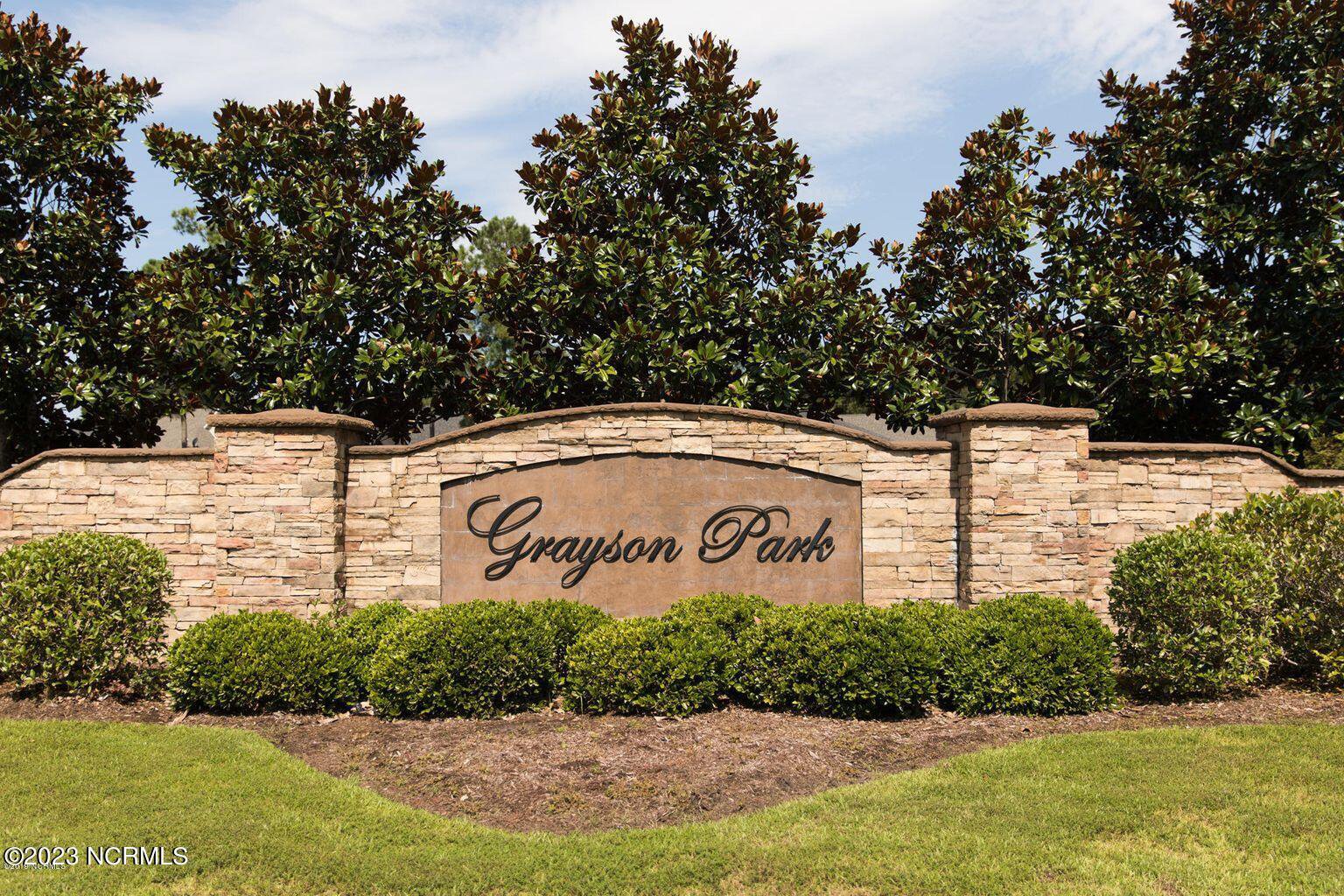2817 Longleaf Pine Circle, Leland, NC 28451
- $389,900
- 3
- BD
- 2
- BA
- 1,863
- SqFt
- List Price
- $389,900
- Status
- ACTIVE
- MLS#
- 100394049
- Price Change
- ▼ $5,000 1713399769
- Days on Market
- 315
- Year Built
- 2023
- Levels
- One
- Bedrooms
- 3
- Bathrooms
- 2
- Full-baths
- 2
- Living Area
- 1,863
- Acres
- 0.21
- Neighborhood
- Grayson Park
- Stipulations
- None
Property Description
MAY BUILDER INCENTIVE: Up to $5,000 toward rate buy down, closing costs, design center options, or seller credit! House must close by 7/31/24! PLUS, up to an additional $2,500 lender credit when using preferred lender! MOVE-IN READY!!! The Dogwood (FH) plan is an energy efficient home that offers an exclusive home warranty and is built by the US Top 100 Builder Cates Building. This one-story floorplan has 3 bedrooms and 2 baths with a 2-car garage. The open kitchen with dining room and pantry has an island sink overlooking the great room with a natural gas log fireplace. Tile flooring is found in both bathrooms and the laundry room. Additional options in the primary bathroom are: dual vanity, walk-in shower, linen closet, & water closet. There is also a dual vanity in the second bathroom. LVP flooring is found in the foyer, main living areas, and pantry. Sliders off the great room lead to the covered rear patio to complete this home. Disclaimer: Cates Building reserves the right to change plans, specifications, pricing promotions, incentives, features, elevations, floor plans, designs, materials, amenities, and dimensions without notice in its sole discretion. Square footage and dimensions are approximate, subject to change without prior notice or obligation and may vary in actual construction.
Additional Information
- HOA (annual)
- $996
- Available Amenities
- Clubhouse, Community Pool, Fitness Center, Maint - Comm Areas, Management, Master Insure, Playground, Sidewalk, Street Lights, Tennis Court(s)
- Appliances
- Stove/Oven - Gas, Microwave - Built-In, Disposal, Dishwasher
- Interior Features
- Foyer, Solid Surface, 9Ft+ Ceilings, Ceiling Fan(s), Walk-in Shower, Walk-In Closet(s)
- Cooling
- Central Air, Zoned
- Heating
- Natural Gas, Zoned
- Floors
- LVT/LVP, Carpet, Tile
- Foundation
- Slab
- Roof
- Architectural Shingle
- Exterior Finish
- Vinyl Siding
- Utilities
- Water Connected, Sewer Connected, Natural Gas Connected
- Lot Water Features
- None
- Water
- Municipal Water
- Sewer
- Municipal Sewer
- Elementary School
- Supply
- Middle School
- Town Creek
- High School
- North Brunswick
Mortgage Calculator
Listing courtesy of Coldwell Banker Sea Coast Advantage-Leland.

Copyright 2024 NCRMLS. All rights reserved. North Carolina Regional Multiple Listing Service, (NCRMLS), provides content displayed here (“provided content”) on an “as is” basis and makes no representations or warranties regarding the provided content, including, but not limited to those of non-infringement, timeliness, accuracy, or completeness. Individuals and companies using information presented are responsible for verification and validation of information they utilize and present to their customers and clients. NCRMLS will not be liable for any damage or loss resulting from use of the provided content or the products available through Portals, IDX, VOW, and/or Syndication. Recipients of this information shall not resell, redistribute, reproduce, modify, or otherwise copy any portion thereof without the expressed written consent of NCRMLS.



















