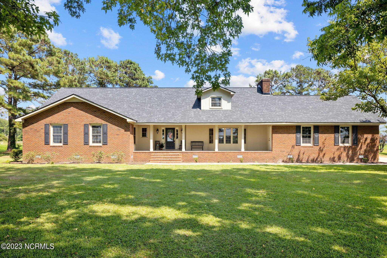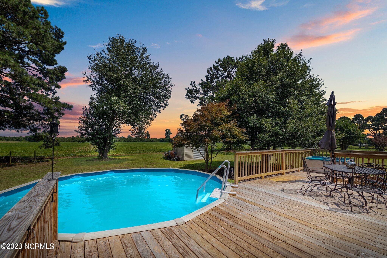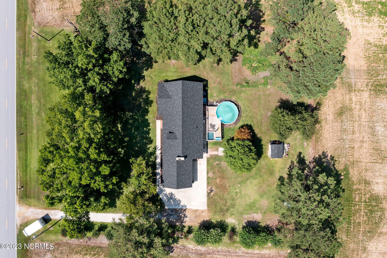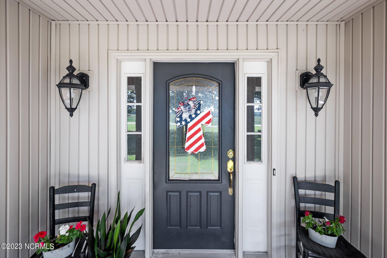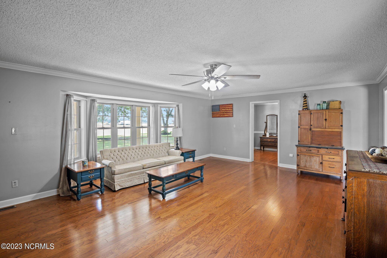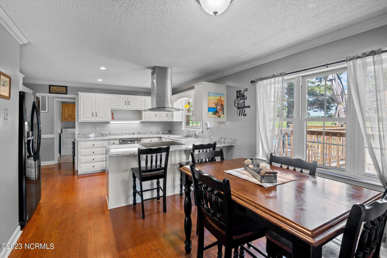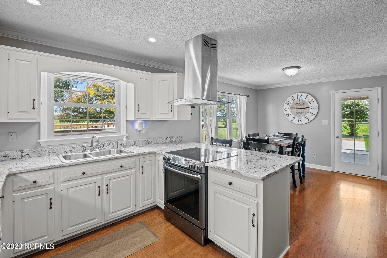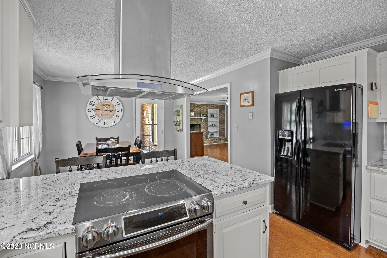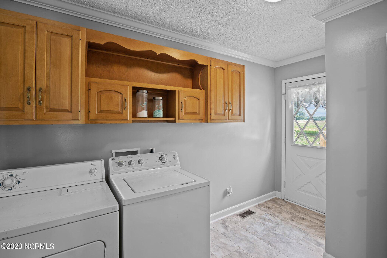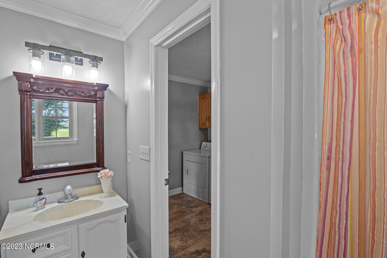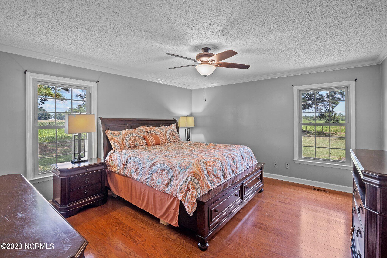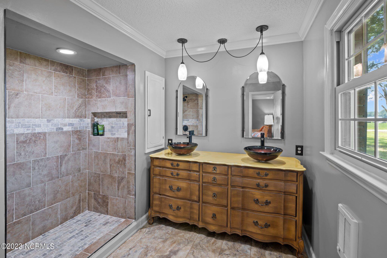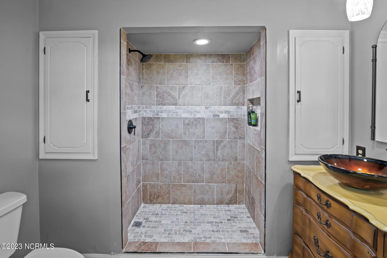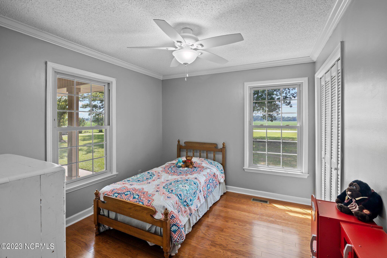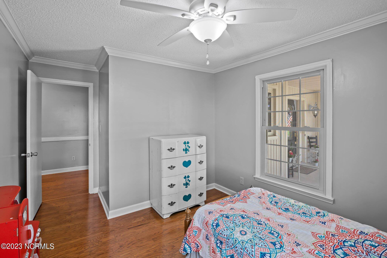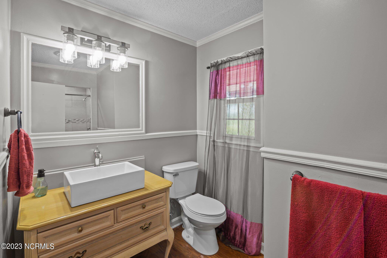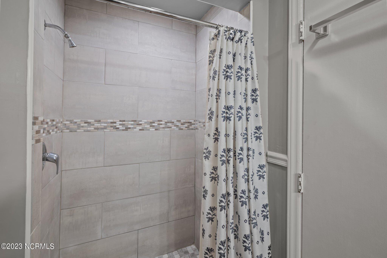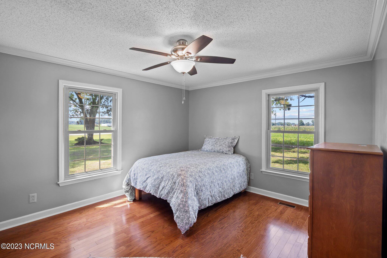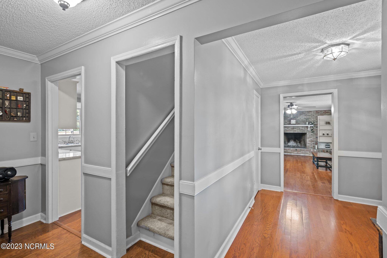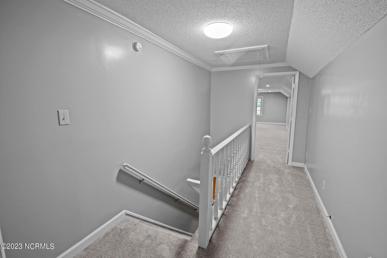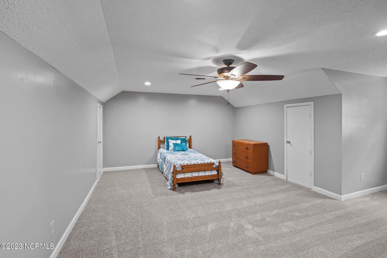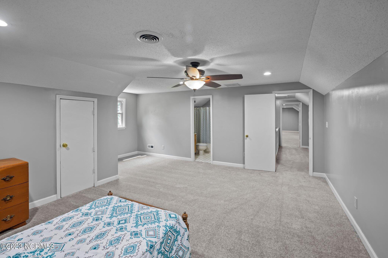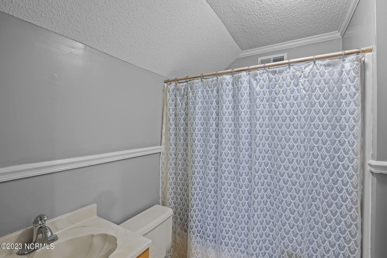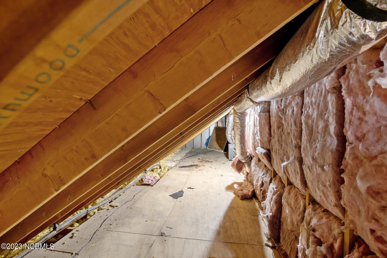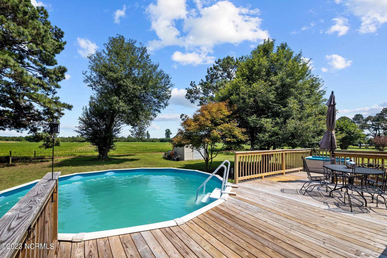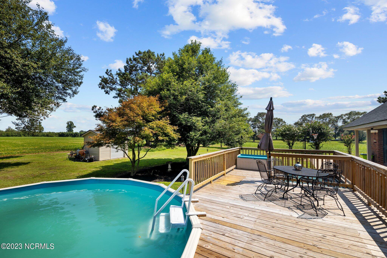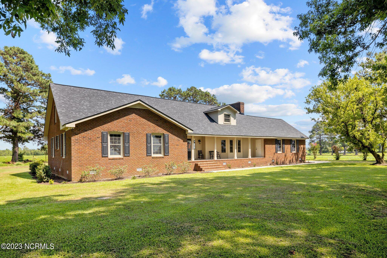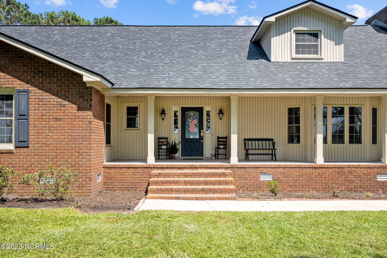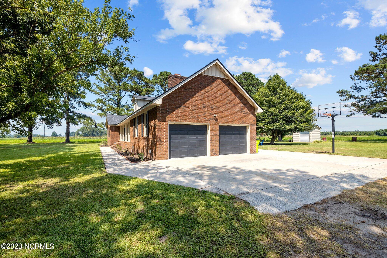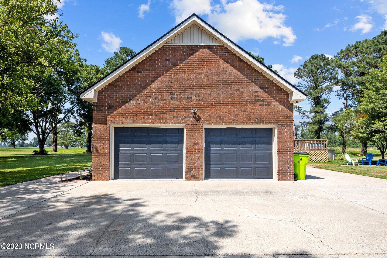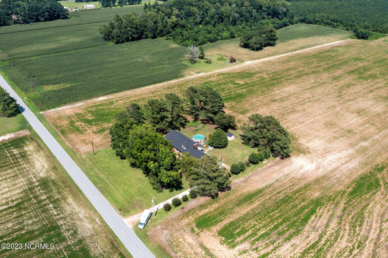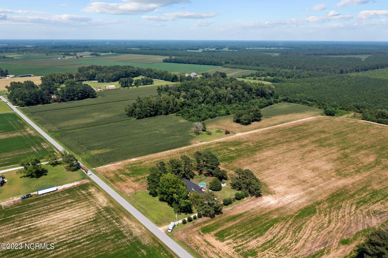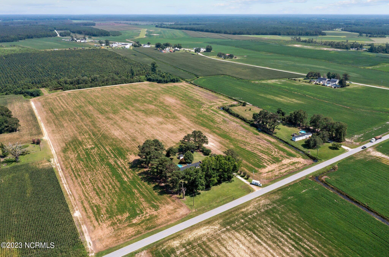645 Bay Bush Road, Vanceboro, NC 28586
- $400,000
- 4
- BD
- 4
- BA
- 2,997
- SqFt
- List Price
- $400,000
- Status
- ACTIVE
- MLS#
- 100396595
- Price Change
- ▼ $10,000 1705026381
- Days on Market
- 202
- Year Built
- 1984
- Levels
- Two
- Bedrooms
- 4
- Bathrooms
- 4
- Full-baths
- 4
- Living Area
- 2,997
- Acres
- 1.02
- Neighborhood
- Not In Subdivision
- Stipulations
- None
Property Description
Introducing your dream oasis on a sprawling acre of land! This stunning property offers the perfect blend of modern luxury and outdoor paradise, making it the ultimate escape from the hustle and bustle of everyday life.Step inside to discover a chef's delight in the recently updated kitchen, complete with elegant granite countertops and stainless steel appliances. Cooking will be a pleasure as you whip up culinary masterpieces in this stylish and functional space.At nearly 3000 square feet, this home boasts ample room for you and your loved ones to spread out and make lasting memories. The large owner's suite is a true retreat, featuring a walk-in tile shower that exudes relaxation and sophistication.Outside, the fun continues with an above-ground pool beckoning you to cool off during hot summer days. Embrace the freedom of outdoor living as you host unforgettable gatherings and create a lifetime of cherished moments with family and friends.In addition to the extensive living space, a convenient storage shed stands ready to house all your gardening tools, ensuring your lush green yard remains picture-perfect throughout the seasons.Don't miss this opportunity to own a piece of paradise that combines the best of modern living with the tranquility of nature. Come and experience the magic of this property for yourself - where comfort, style, and outdoor adventure merge into a harmonious blend that you'll never want to leave. Welcome home! *Septic Permit not able to be located by County* **Home Inspection and quotes from terminated contract available upon request for review**
Additional Information
- Taxes
- $1,262
- Available Amenities
- No Amenities
- Appliances
- Central Vac, Dishwasher, Refrigerator, Stove/Oven - Electric
- Interior Features
- 1st Floor Master, Ceiling Fan(s), Mud Room, Walk-in Shower
- Cooling
- Central
- Heating
- Heat Pump
- Fireplaces
- 1
- Floors
- Carpet, Tile, Wood
- Foundation
- Crawl Space
- Roof
- Architectural Shingle
- Exterior Finish
- Brick Veneer
- Exterior Features
- Security Lighting, Shed(s), Covered, Deck, Porch, Open
- Lot Information
- Open
- Utilities
- Septic On Site, Well Water
- Elementary School
- Vanceboro Farm Life
- Middle School
- West Craven
- High School
- West Craven
Mortgage Calculator
Listing courtesy of Keller Williams Realty.

Copyright 2024 NCRMLS. All rights reserved. North Carolina Regional Multiple Listing Service, (NCRMLS), provides content displayed here (“provided content”) on an “as is” basis and makes no representations or warranties regarding the provided content, including, but not limited to those of non-infringement, timeliness, accuracy, or completeness. Individuals and companies using information presented are responsible for verification and validation of information they utilize and present to their customers and clients. NCRMLS will not be liable for any damage or loss resulting from use of the provided content or the products available through Portals, IDX, VOW, and/or Syndication. Recipients of this information shall not resell, redistribute, reproduce, modify, or otherwise copy any portion thereof without the expressed written consent of NCRMLS.
