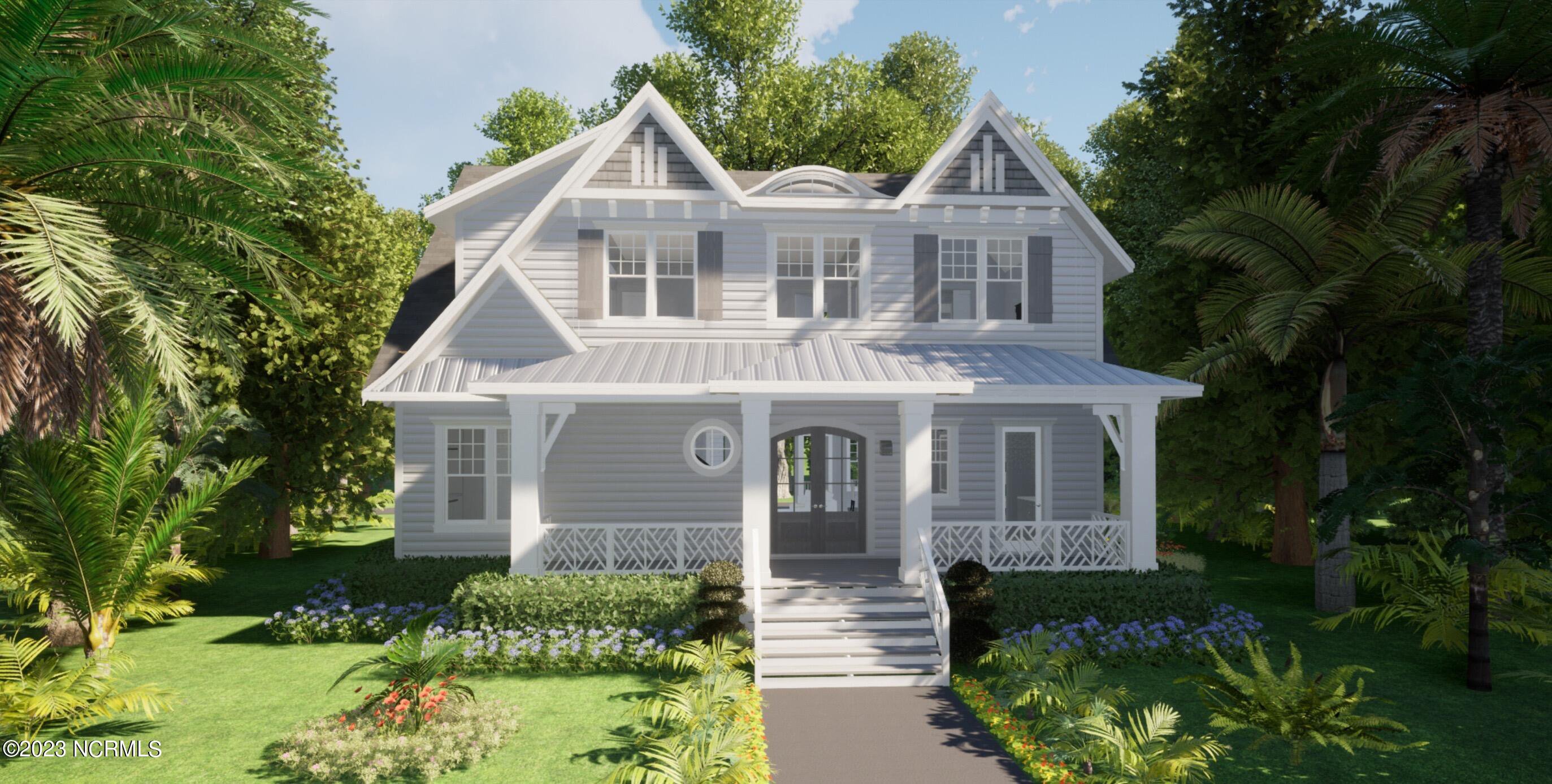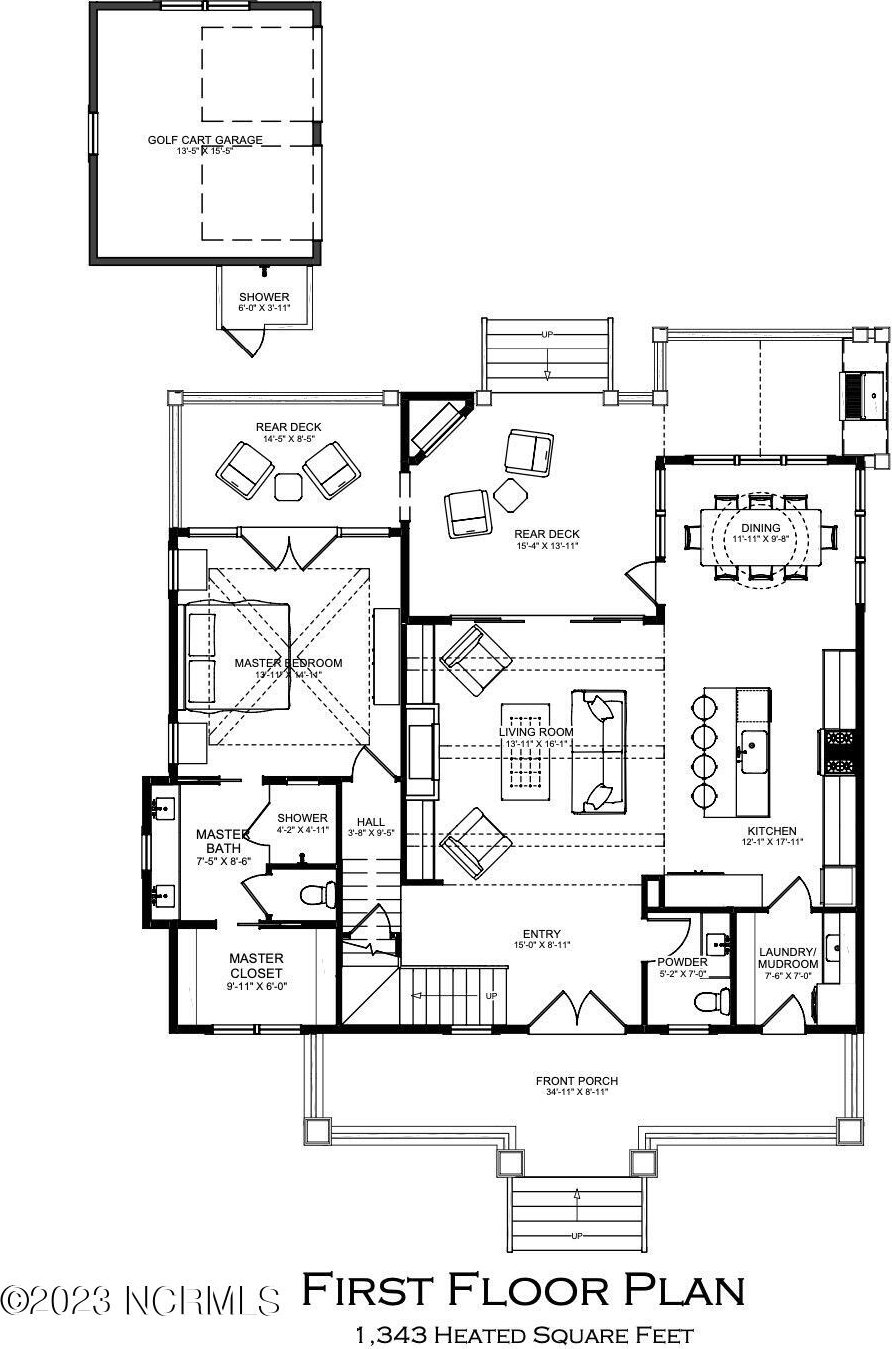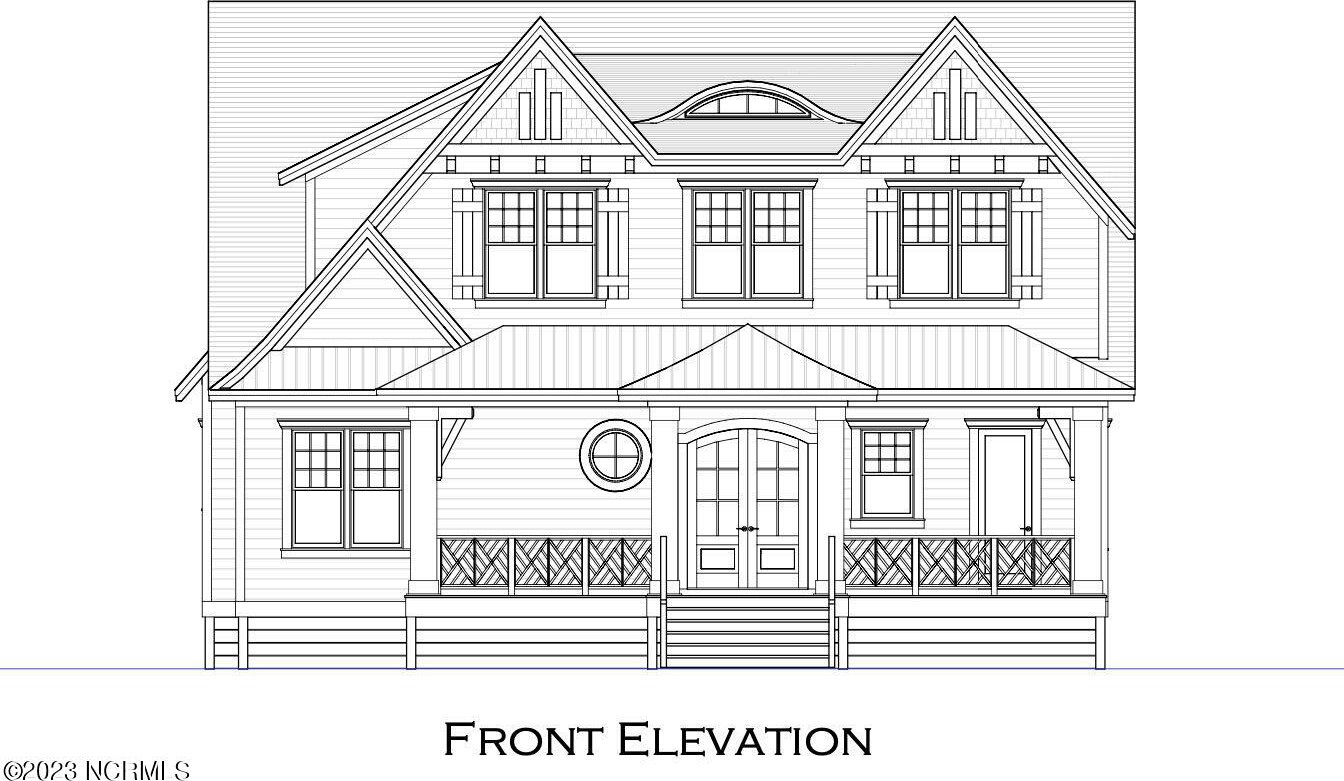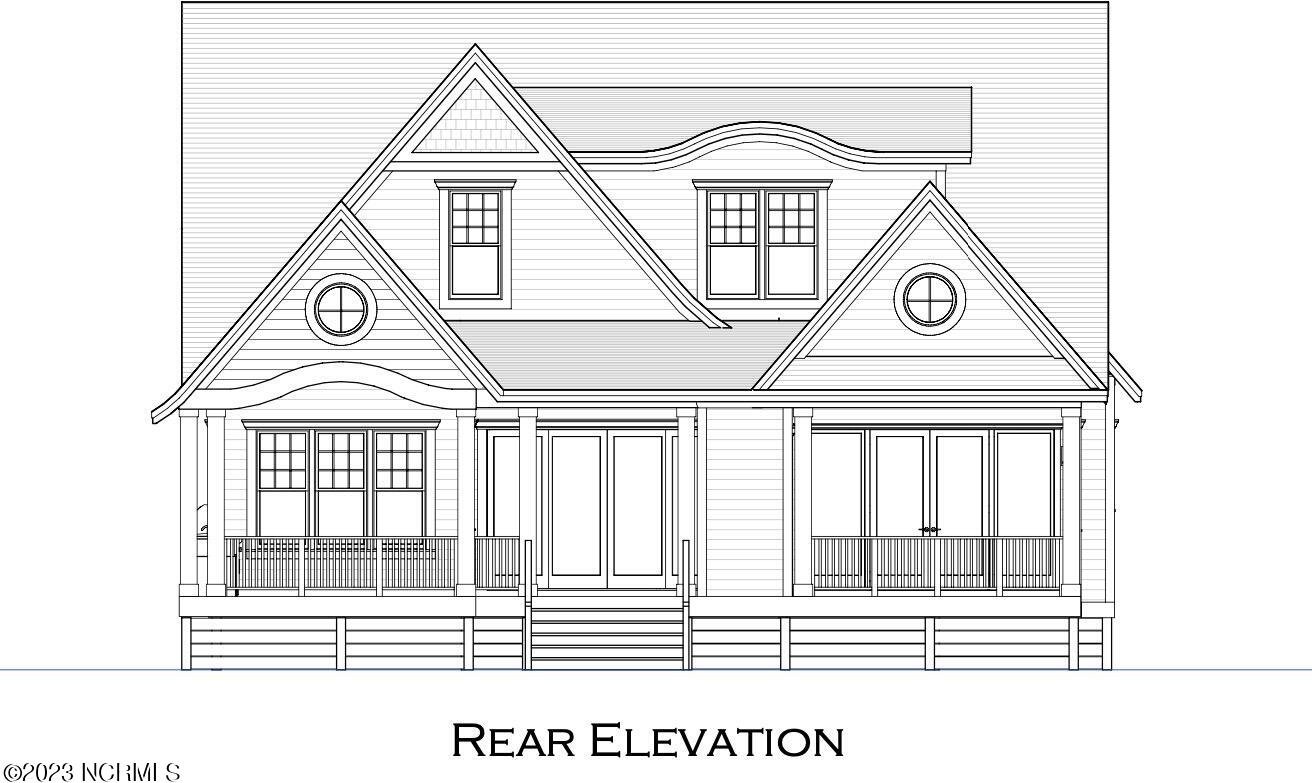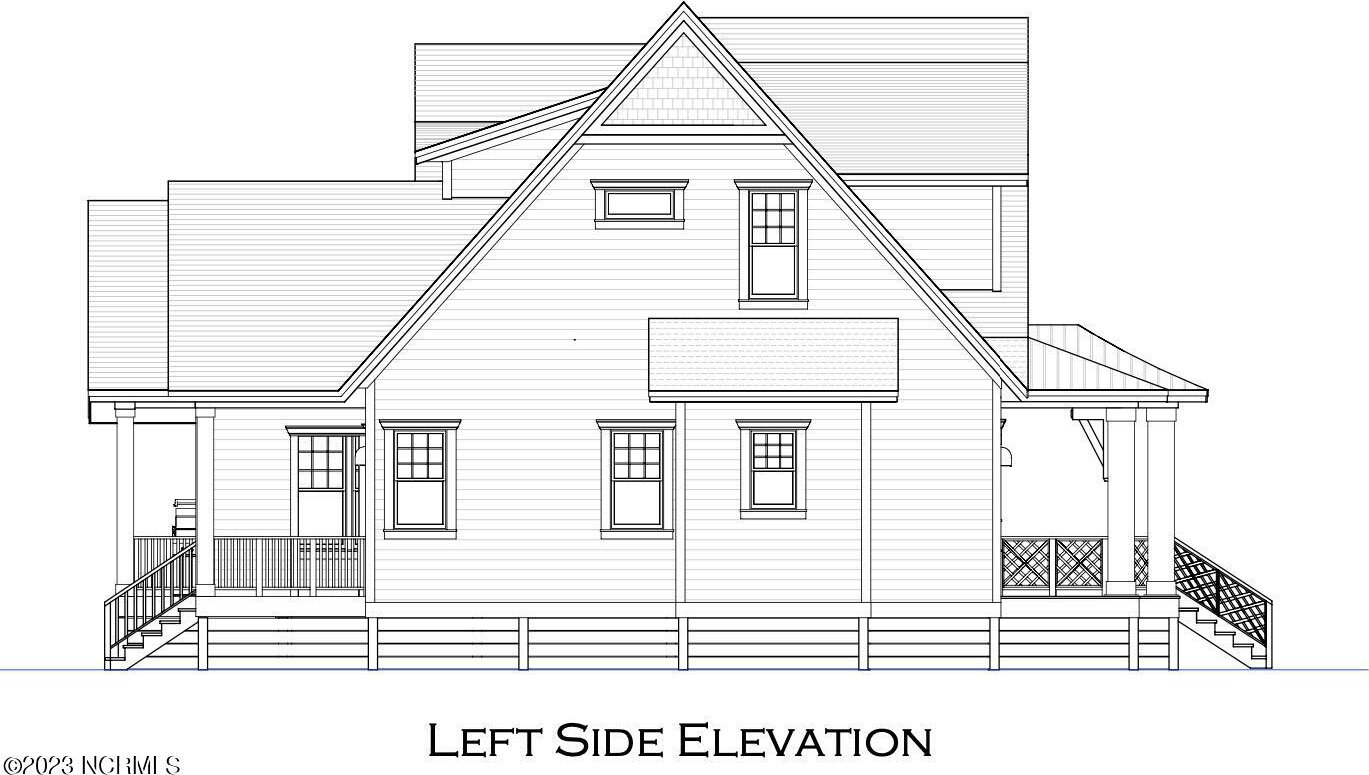621 Chicamacomico Way, Bald Head Island, NC 28461
- $2,250,000
- 4
- BD
- 4
- BA
- 2,118
- SqFt
- List Price
- $2,250,000
- Status
- ACTIVE
- MLS#
- 100407370
- Days on Market
- 233
- Year Built
- 2025
- Levels
- Two
- Bedrooms
- 4
- Bathrooms
- 4
- Half-baths
- 1
- Full-baths
- 3
- Living Area
- 2,118
- Acres
- 0.18
- Neighborhood
- Bhi (Bald Head Island)
- Stipulations
- None
Property Description
Discover coastal living at its finest in this exquisite Hamptions-style luxury cottage nestled within Cape Fear Station of Bald Head Island. This coastal gem boasts 3 bedrooms, a bunk room, and 3.5 bathrooms across 2,118 heated sq. ft. The interior features an array of high-end finishes, including TruStile solid core doors, custom cabinetry, a stunning two story entry way, and a dining room featuring a double circular tray ceiling with cove lighting. A linear gas fireplace, and custom built-ins all enhance the luxurious feel. Entertain in style with the gourmet kitchen, equipped with Subzero and Wolf appliances. The home's outdoor living spaces are equally impressive, with an expansive rear deck, outdoor fireplace, and kitchen. Enjoy views of the Maritime Forest's live oak trees and the distant sounds of the ocean on crisp evenings. Ultra-luxury builder, Schiano Development, is well known for their craftsmanship and meticulous attention to detail. Everything they do, big and small, is purposeful, so you are living your best life. This home provides the perfect blend of luxury and coastal charm, making it ideal for those seeking an island lifestyle. Experience elegance and tranquility and embrace pristine beaches, golf, and a close-knit community on Bald Head Island. Plans subject to final ARC approval, Estimated completion by Summer 2025.
Additional Information
- HOA (annual)
- $190
- Available Amenities
- Maint - Comm Areas, Maint - Roads, Management
- Appliances
- Washer, Stove/Oven - Gas, Refrigerator, Microwave - Built-In, Dryer, Disposal, Dishwasher
- Interior Features
- Foyer, Mud Room, Solid Surface, Kitchen Island, Master Downstairs, 9Ft+ Ceilings, Tray Ceiling(s), Vaulted Ceiling(s), Pantry, Walk-in Shower, Walk-In Closet(s)
- Cooling
- Central Air
- Heating
- Electric, Heat Pump
- Floors
- Tile, Wood
- Foundation
- Other
- Roof
- Metal, Shingle
- Exterior Finish
- Fiber Cement
- Exterior Features
- Outdoor Shower, Exterior Kitchen
- Water
- Municipal Water
- Sewer
- Municipal Sewer
- Elementary School
- Southport
- Middle School
- South Brunswick
- High School
- South Brunswick
Mortgage Calculator
Listing courtesy of Intracoastal Realty.

Copyright 2024 NCRMLS. All rights reserved. North Carolina Regional Multiple Listing Service, (NCRMLS), provides content displayed here (“provided content”) on an “as is” basis and makes no representations or warranties regarding the provided content, including, but not limited to those of non-infringement, timeliness, accuracy, or completeness. Individuals and companies using information presented are responsible for verification and validation of information they utilize and present to their customers and clients. NCRMLS will not be liable for any damage or loss resulting from use of the provided content or the products available through Portals, IDX, VOW, and/or Syndication. Recipients of this information shall not resell, redistribute, reproduce, modify, or otherwise copy any portion thereof without the expressed written consent of NCRMLS.
