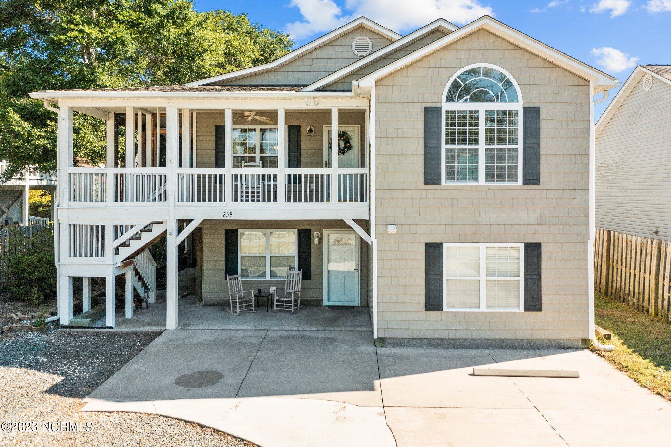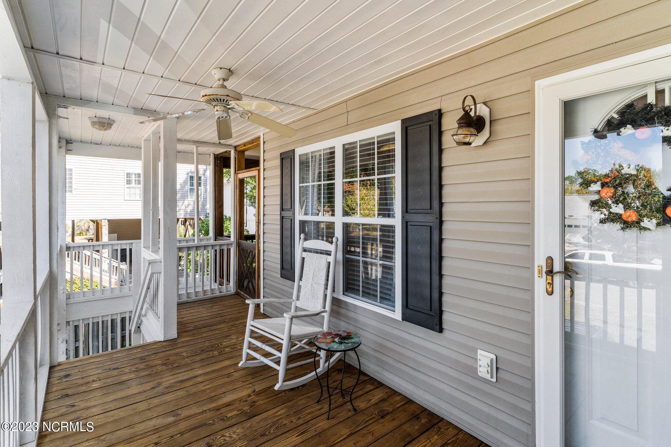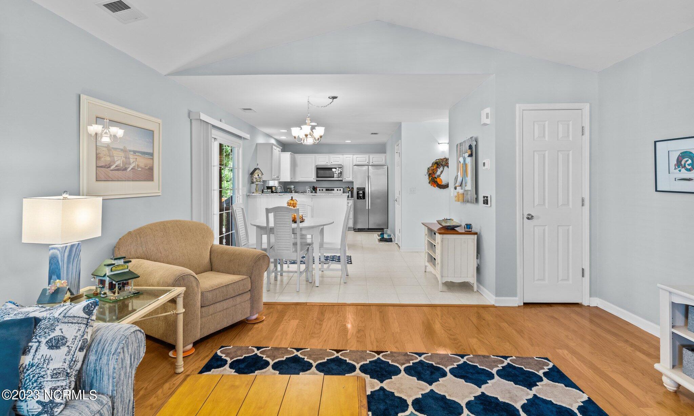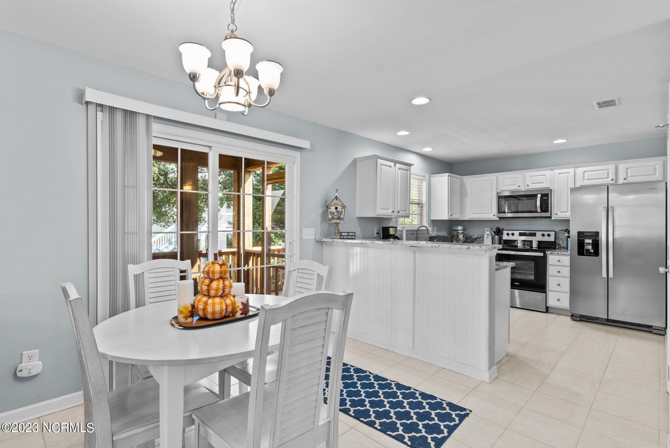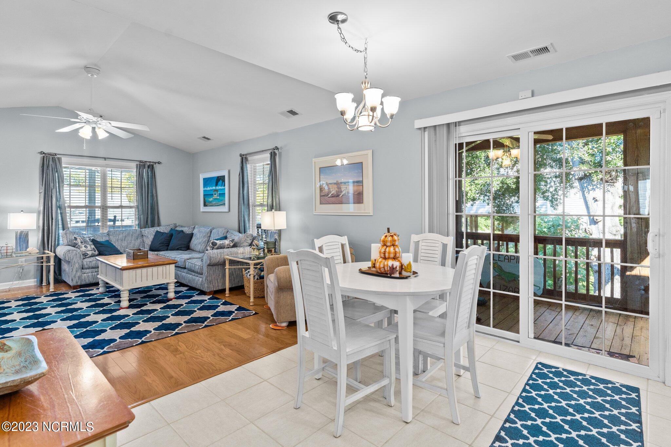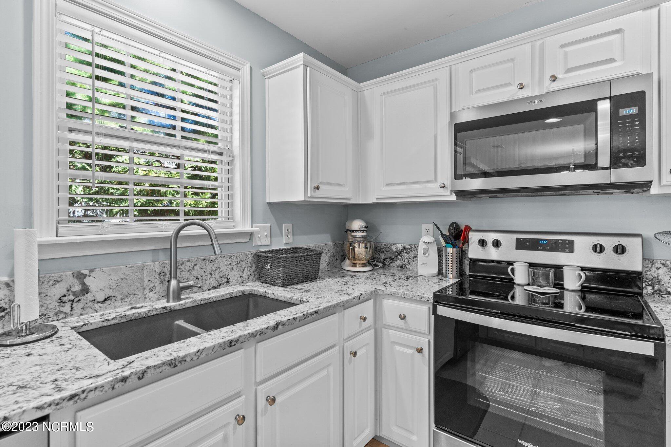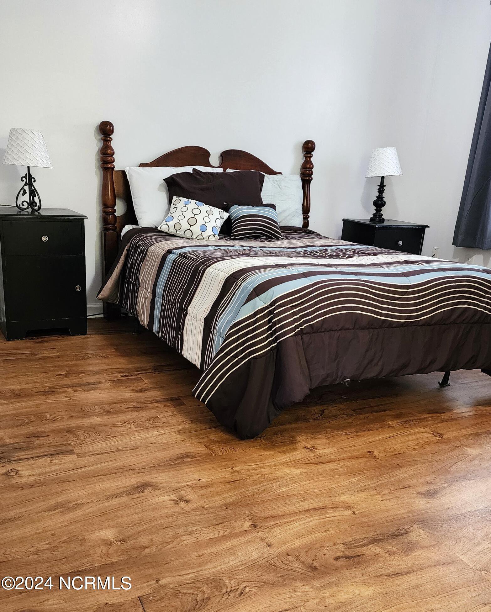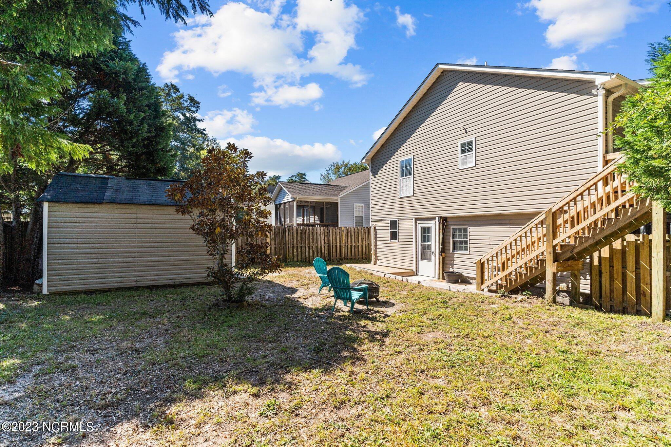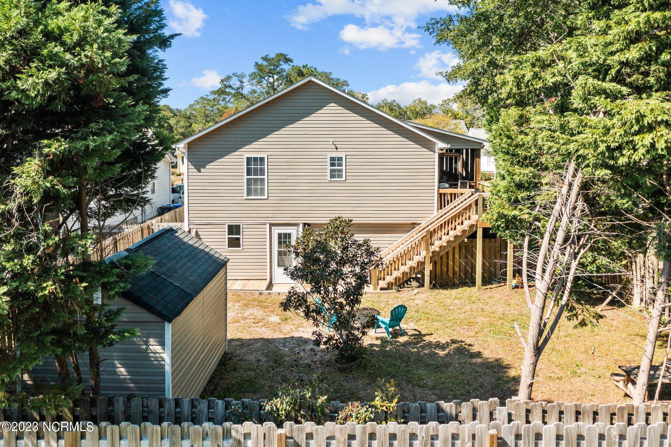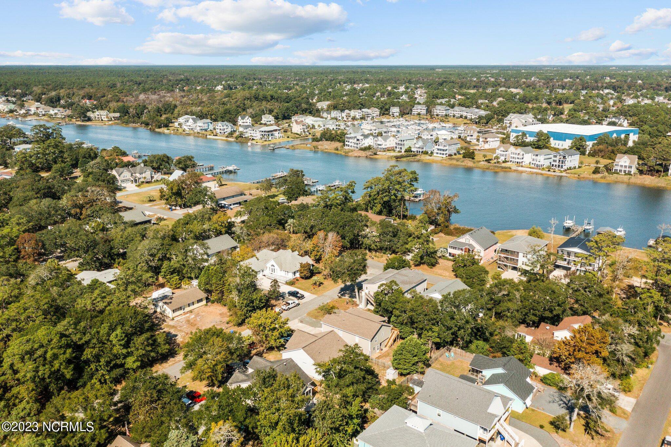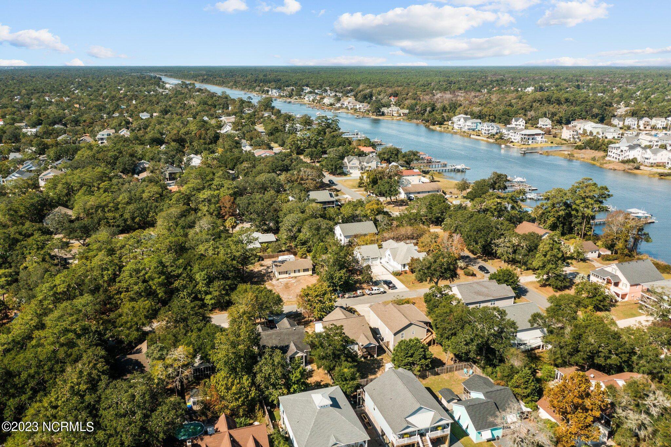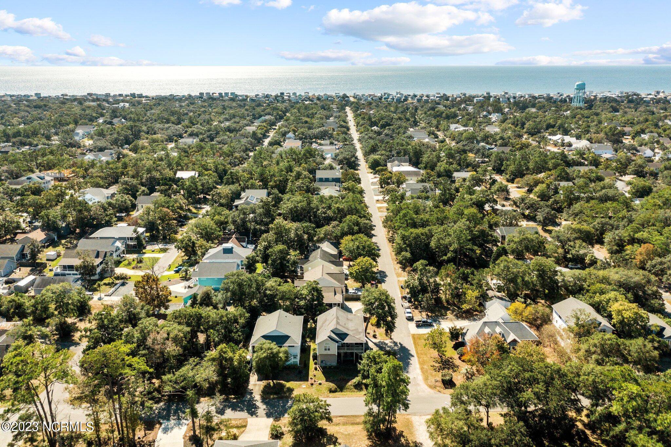238 Ne 35th Street, Oak Island, NC 28465
- $685,000
- 3
- BD
- 2
- BA
- 1,282
- SqFt
- List Price
- $685,000
- Status
- ACTIVE
- MLS#
- 100410947
- Price Change
- ▼ $14,000 1713650889
- Days on Market
- 205
- Year Built
- 2004
- Levels
- One
- Bedrooms
- 3
- Bathrooms
- 2
- Full-baths
- 2
- Living Area
- 1,282
- Acres
- 0.15
- Neighborhood
- Tranquil Harbor
- Stipulations
- None
Property Description
Huge Price Reduction! Take a second look!! Double the space with equal amount of living space on the 1st and 2nd floors with 2564 total square feet and no HOA! Live upstairs and use the lower level. for family or friends. There is no carpeting upstairs or downstairs. Upstairs you will find 3 nicely sized bedrooms and two baths with a newly screened porch off of the dining room. The primary suite has a bathroom of it's own and the other two nicely sized bedrooms share the bathroom in the hall. Bedroom 2 has a built in bench seat for added storage and Bedroom 3 has a walk in closet. All bedrooms have ceiling fans. The kitchen has granite countertops and a pantry and there is another closet in the hall that has been made into a second pantry. Lots of storage including a coat closet. Downstairs is fully furnished including the dishes, glassware, silverware, pots and pans and consists of 2 bedrooms, 1 bath, a flex space that could be used as an office, a large storage room, and access to the backyard and makes a great In-Law Suite. In-law section with separate heated square footage has a vinyl ceiling, Washer, Dryer and Refrigerator convey on both levels. The driveway is long enough to accomodate a 39 ft RV or a boat with attached tie downs! Don't miss the peek a boo views of the ICW from top back deck. Are you ready to move to Oak Island and enjoy all that the island has to offer....Beach, Concerts, Boat Launch, Farmers Market, Pickleball, Tennis, Splash Pad, Dining, Shopping and so much more? Call for your showing today.
Additional Information
- Taxes
- $3,030
- Available Amenities
- No Amenities, Termite Bond
- Appliances
- Dishwasher, Disposal, Dryer, Microwave - Built-In, Refrigerator, See Remarks, Stove/Oven - Electric, Washer
- Interior Features
- 2nd Kitchen, Apt/Suite, Blinds/Shades, Ceiling - Vaulted, Ceiling Fan(s), In-Law Quarters, Pantry, Smoke Detectors, Walk-in Shower, Walk-In Closet
- Cooling
- Central
- Heating
- Heat Pump
- Floors
- LVT/LVP, Tile, Wood
- Foundation
- Pilings, Slab
- Roof
- Shingle
- Exterior Finish
- Vinyl Siding
- Exterior Features
- Outdoor Shower, Storm Doors, Covered, Deck, Open, Porch, Screened
- Utilities
- Municipal Sewer, Municipal Water
- Elementary School
- Southport
- Middle School
- South Brunswick
- High School
- South Brunswick
Mortgage Calculator
Listing courtesy of Margaret Rudd Assoc/O.I..

Copyright 2024 NCRMLS. All rights reserved. North Carolina Regional Multiple Listing Service, (NCRMLS), provides content displayed here (“provided content”) on an “as is” basis and makes no representations or warranties regarding the provided content, including, but not limited to those of non-infringement, timeliness, accuracy, or completeness. Individuals and companies using information presented are responsible for verification and validation of information they utilize and present to their customers and clients. NCRMLS will not be liable for any damage or loss resulting from use of the provided content or the products available through Portals, IDX, VOW, and/or Syndication. Recipients of this information shall not resell, redistribute, reproduce, modify, or otherwise copy any portion thereof without the expressed written consent of NCRMLS.

