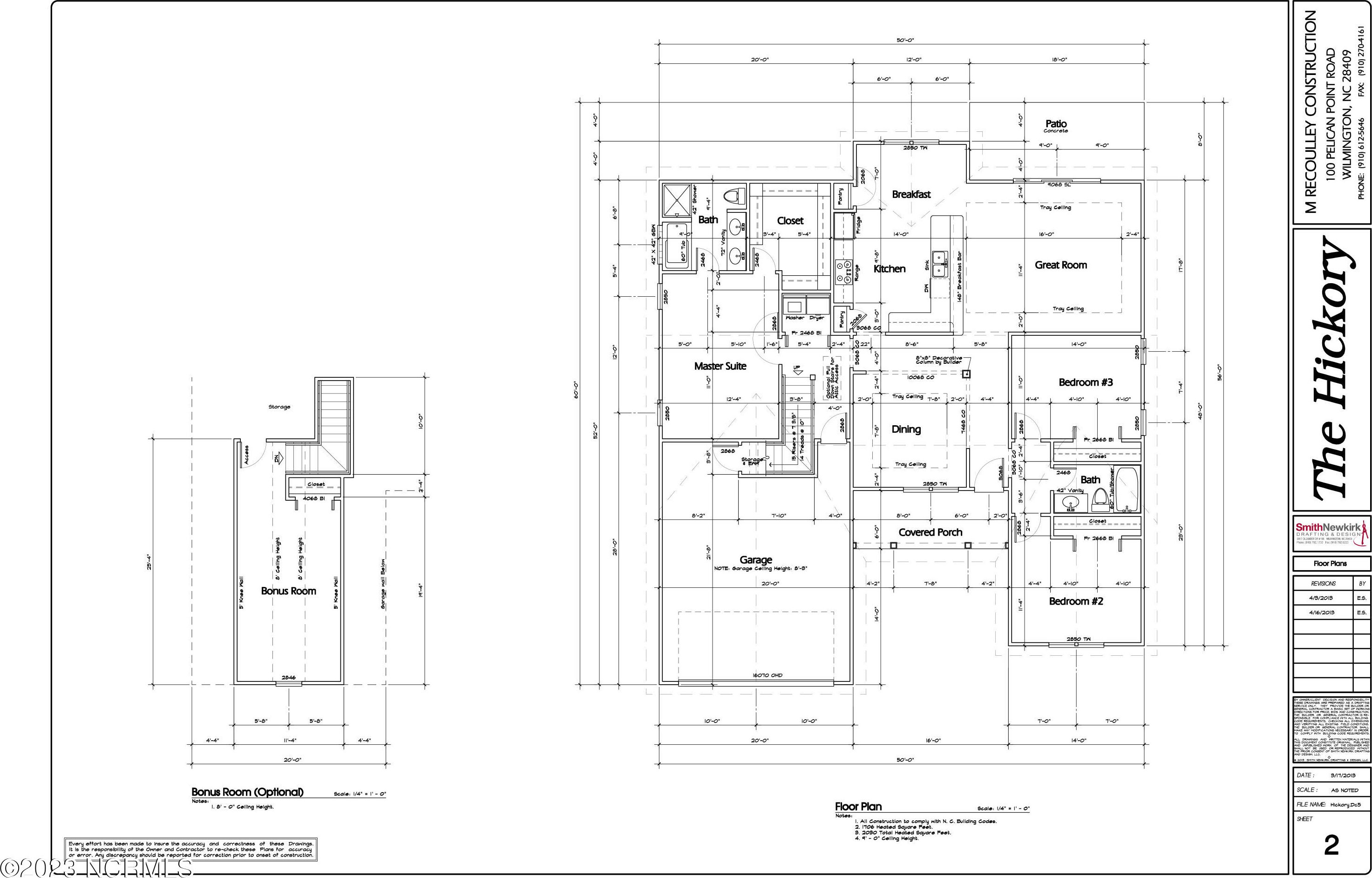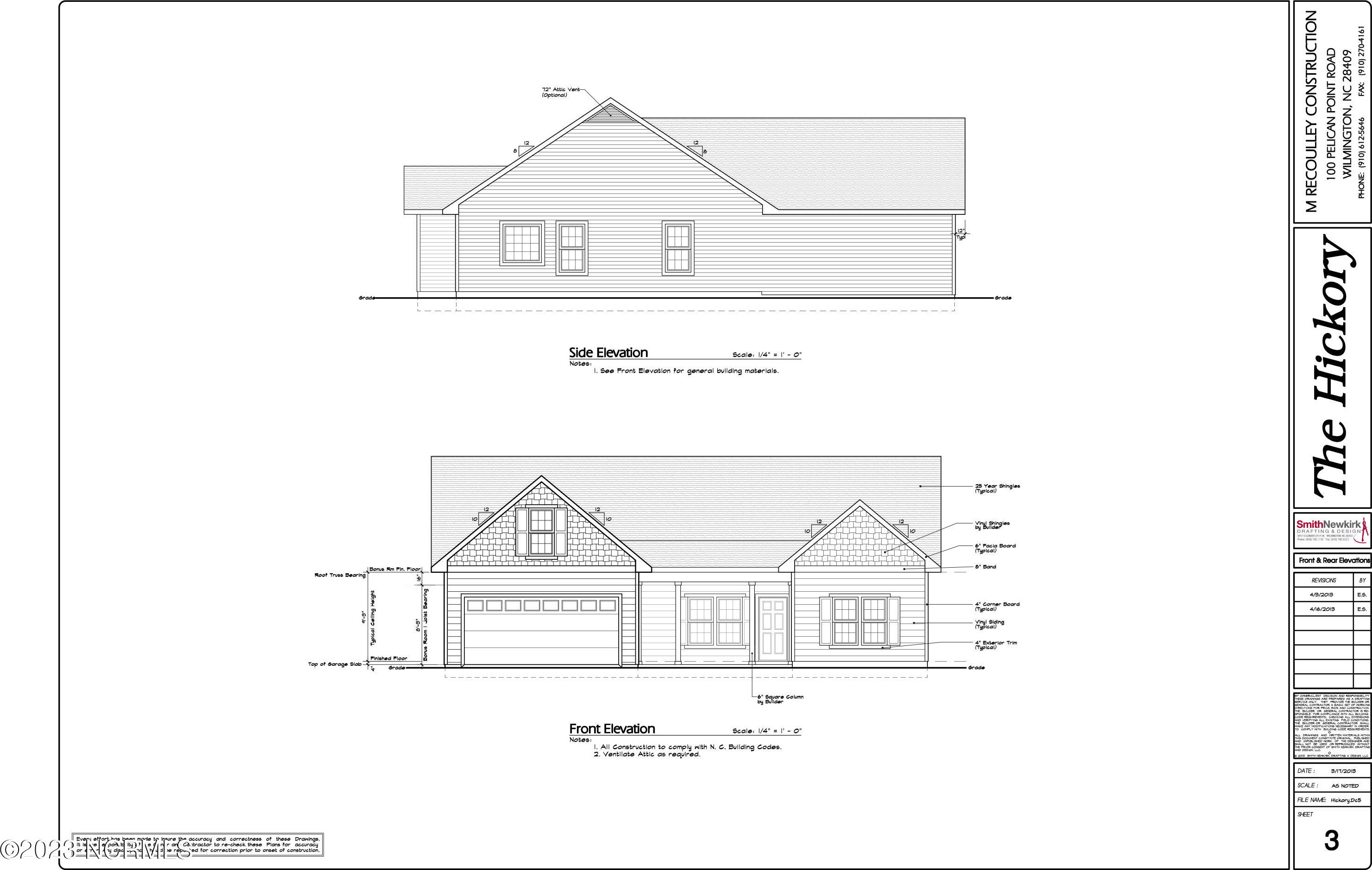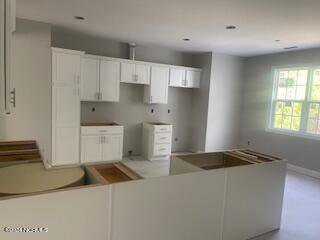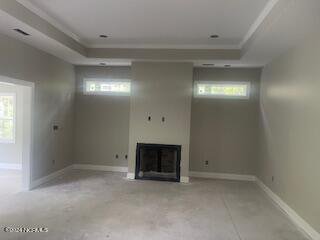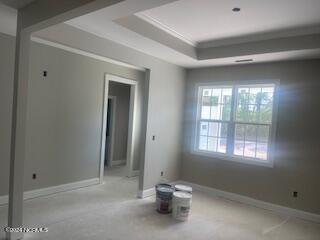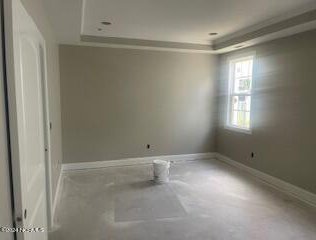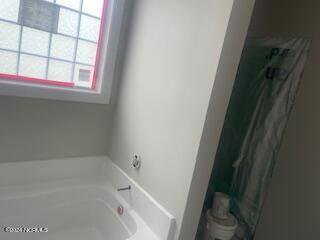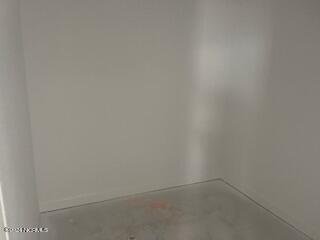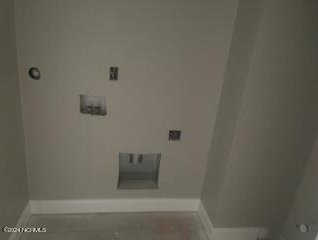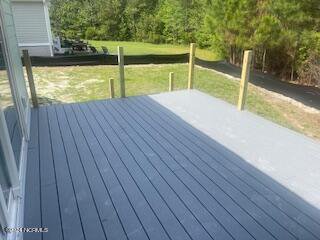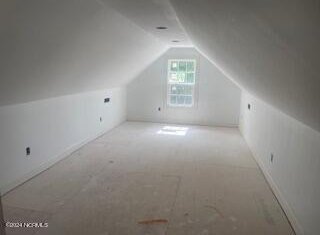212 Kings Creek Crossing, Holly Ridge, NC 28445
- $499,700
- 3
- BD
- 2
- BA
- 2,060
- SqFt
- List Price
- $499,700
- Status
- ACTIVE
- MLS#
- 100411137
- Price Change
- ▼ $100 1714686629
- Days on Market
- 194
- Year Built
- 2024
- Levels
- One
- Bedrooms
- 3
- Bathrooms
- 2
- Full-baths
- 2
- Living Area
- 2,060
- Acres
- 0.23
- Neighborhood
- Summerhouse On Everett Bay
- Stipulations
- None
Property Description
Mortgage incentive on this one! Motivated seller.....Seller will participate in a 3-2-1 rate buydown for buyer. VA, FHA or Conventional mortgage. still time to pick granite on this one. Also, seller financing available at 5 1/2 % with 20 % down, based on 30 years and a 3 year balloon payoff. Welcome to the comforts of Summerhouse on Everett Bay. This new construction home gives you a bit of everything. A bit of privacy is in this one as well. This lot is outside the gates of Summerhouse. Located at the end of a row and no one behind you, or beside you, on one side. Still time for picking out the granite for countertops. The ''Hickory'' is a 3 bedroom plan with a bonus room. Great floorplan with everything you could ask for. Many upgrades in this one. The bonus room is on the first floor. The room above the garage can be used for an office or climate controlled storage. HVAC and electrical trim out going in next...Flooring done by 5/23. The square footage for that room is under ''Other heated square feet''. Estimated completion is mid to late June.
Additional Information
- Taxes
- $497
- HOA (annual)
- $1,760
- Available Amenities
- Boat Dock, Boat Slip - Not Assigned, Clubhouse, Community Pool, Fitness Center, Gated, Jogging Path, Maint - Comm Areas, Maint - Grounds, Maint - Roads, Maintenance Structure, Management, Master Insure, Park, Party Room, Pickleball, Picnic Area, Playground, Ramp, RV Parking, RV/Boat Storage, Sidewalk, Street Lights, Taxes, Tennis Court(s), Trail(s)
- Appliances
- Dishwasher, Microwave - Built-In, Self Cleaning Oven, Stove/Oven - Electric
- Interior Features
- 1st Floor Master, 9Ft+ Ceilings, Ceiling - Trey, Ceiling Fan(s), Walk-in Shower, Walk-In Closet
- Cooling
- Heat Pump
- Heating
- Fireplace(s), Forced Air, Heat Pump
- Water Heater
- Electric
- Fireplaces
- 1
- Floors
- LVT/LVP, Vinyl
- Foundation
- Raised, Slab
- Roof
- Architectural Shingle
- Exterior Finish
- Composition, Fiber Cement
- Exterior Features
- Water Access Comm, Deck, Porch, Level, Wooded
- Lot Information
- Level, Wooded
- Utilities
- Community Water Available, Municipal Sewer Available
- Lot Water Features
- Water Access Comm
- Elementary School
- Dixon
- Middle School
- Dixon
- High School
- Dixon
Mortgage Calculator
Listing courtesy of Lewis Realty.

Copyright 2024 NCRMLS. All rights reserved. North Carolina Regional Multiple Listing Service, (NCRMLS), provides content displayed here (“provided content”) on an “as is” basis and makes no representations or warranties regarding the provided content, including, but not limited to those of non-infringement, timeliness, accuracy, or completeness. Individuals and companies using information presented are responsible for verification and validation of information they utilize and present to their customers and clients. NCRMLS will not be liable for any damage or loss resulting from use of the provided content or the products available through Portals, IDX, VOW, and/or Syndication. Recipients of this information shall not resell, redistribute, reproduce, modify, or otherwise copy any portion thereof without the expressed written consent of NCRMLS.


