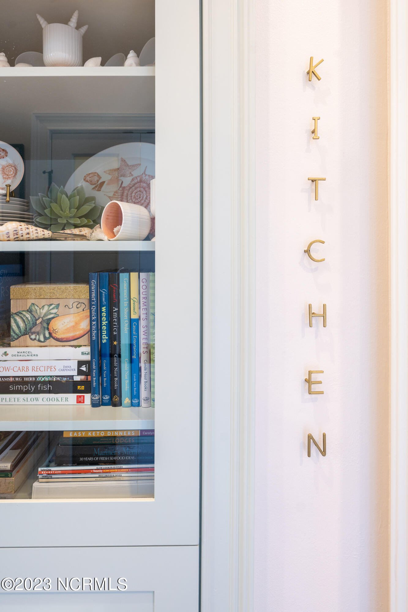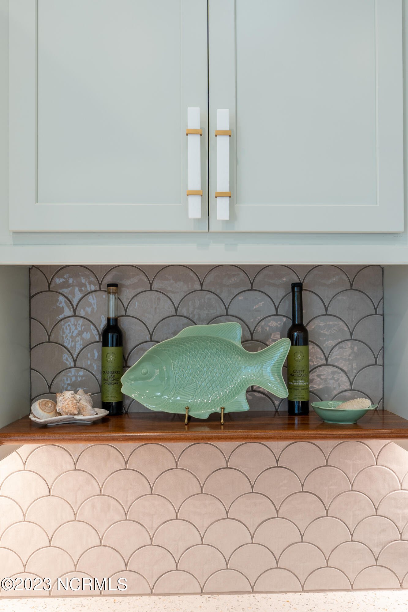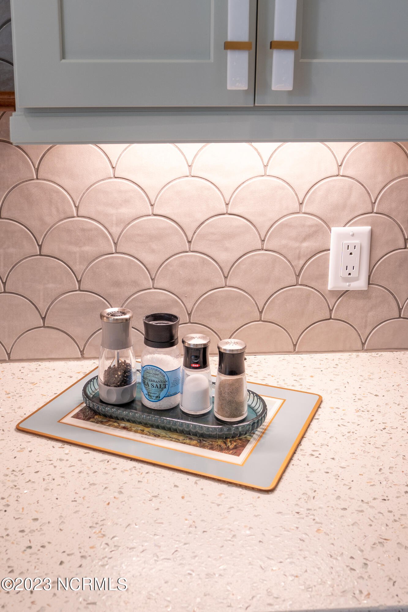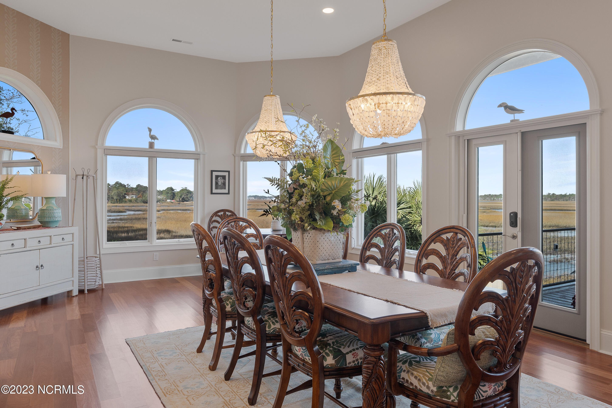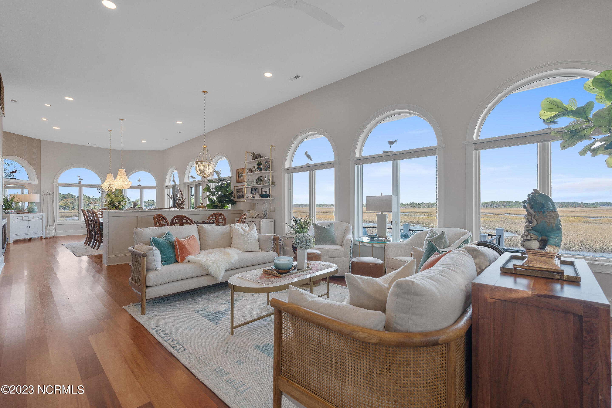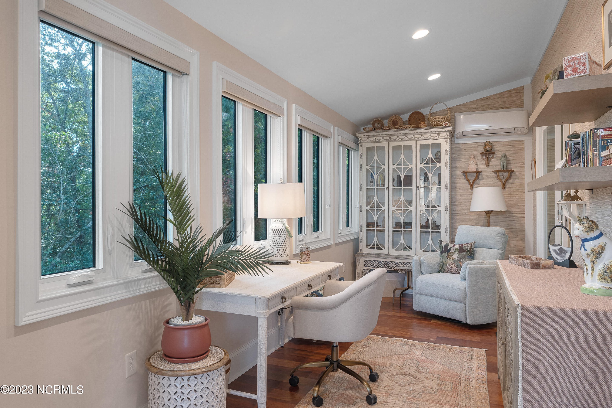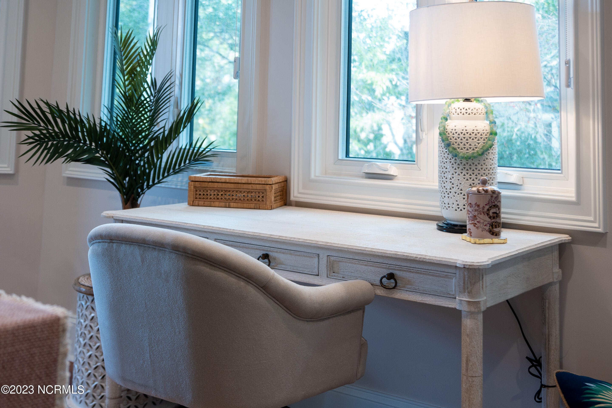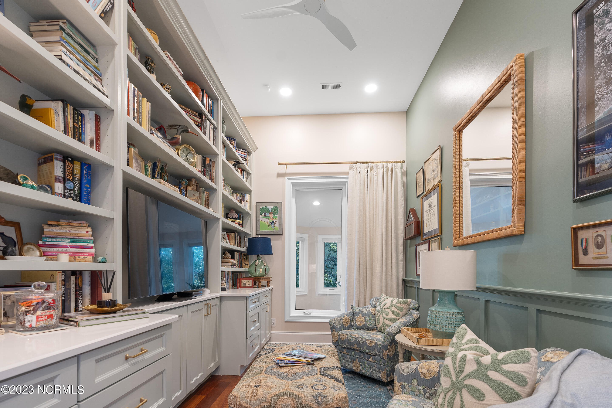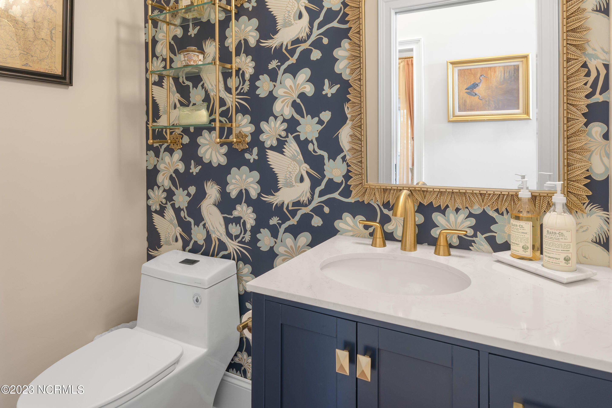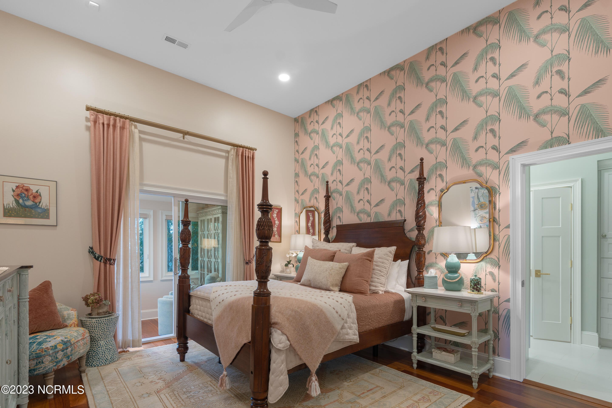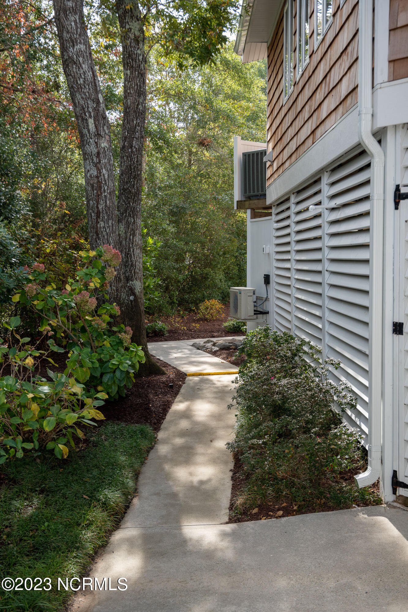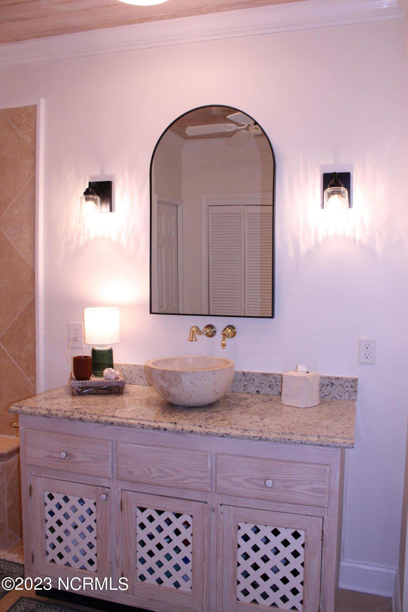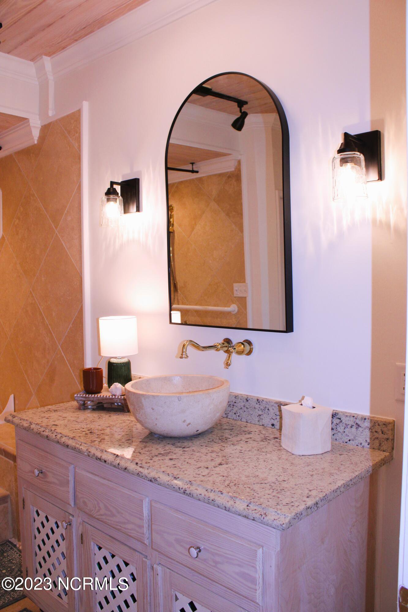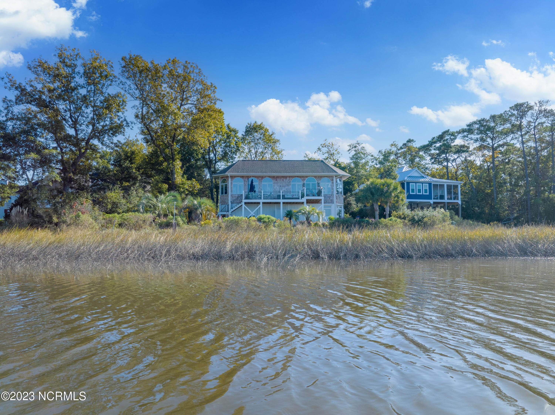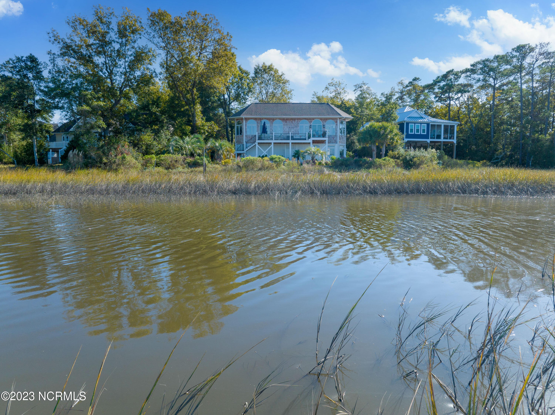802 Elizabeth Drive, Oak Island, NC 28465
- $1,250,000
- 2
- BD
- 3
- BA
- 2,621
- SqFt
- List Price
- $1,250,000
- Status
- ACTIVE
- MLS#
- 100411727
- Price Change
- ▼ $250,000 1714533495
- Days on Market
- 202
- Year Built
- 1993
- Levels
- One
- Bedrooms
- 2
- Bathrooms
- 3
- Half-baths
- 1
- Full-baths
- 2
- Living Area
- 2,621
- Acres
- 0.32
- Neighborhood
- Yaupon Beach
- Stipulations
- None
Property Description
Experience the epitome of luxury in this captivating residence with Breathtaking Panoramic Views! This exquisite home features not just 2 custom ensuite bedrooms, but has the potential to be a 4 BEDROOM HOME! The den can be a cozy guest bedroom...AND the lower level boasts a fabulous large suite complete with bedroom, sitting area, luxurious bathroom and tons of closet space. This main level suite makes a wonderful guest suite, home office or rental unit. The interior has undergone a lavish renovation, featuring stunning hardwood and tile flooring. The kitchen and bathrooms transformed into works of art with luxurious countertops and custom California Closets. Step into the charming sunroom, a delightful replacement for the previous screened porch, and every corner boasts high-end designer accents. The exterior is a masterpiece of modernization, with all NEW: roof, elegant cedar shake and PVC board & batten siding, sleek doors, and an expansive deck boasting Trex decking. The entire property has been professionally landscaped, including a picturesque patio area. Unwind and bask in the majestic 180-degree Intracoastal Waterway views from the grand living room filled with windows. Step out onto the deck or patio to immerse yourself in the natural beauty that surrounds you. Completing this remarkable home is a generous 26x17 workshop and storage area, not to mention garage space for up to three cars. Don't miss this opportunity to make this dream home your reality, where luxury meets tranquility!
Additional Information
- Taxes
- $4,991
- Available Amenities
- Pickleball, Picnic Area, Playground, Tennis Court(s)
- Appliances
- Washer, Stove/Oven - Electric, Refrigerator, Microwave - Built-In, Dryer, Dishwasher
- Interior Features
- Bookcases, Elevator, Master Downstairs, 9Ft+ Ceilings, Ceiling Fan(s), Pantry, Walk-in Shower, Walk-In Closet(s)
- Cooling
- Central Air, Wall/Window Unit(s)
- Heating
- Electric, Forced Air
- Floors
- Tile, Wood
- Foundation
- Other
- Roof
- Shingle
- Exterior Finish
- Cedar, Shake Siding
- Exterior Features
- Shutters - Board/Hurricane
- Waterfront
- Yes
- Lot Water Features
- Bulkhead, Deeded Waterfront, ICW View
- Water
- Municipal Water
- Sewer
- Municipal Sewer
- Elementary School
- Southport
- Middle School
- South Brunswick
- High School
- South Brunswick
Mortgage Calculator
Listing courtesy of Exp Realty.

Copyright 2024 NCRMLS. All rights reserved. North Carolina Regional Multiple Listing Service, (NCRMLS), provides content displayed here (“provided content”) on an “as is” basis and makes no representations or warranties regarding the provided content, including, but not limited to those of non-infringement, timeliness, accuracy, or completeness. Individuals and companies using information presented are responsible for verification and validation of information they utilize and present to their customers and clients. NCRMLS will not be liable for any damage or loss resulting from use of the provided content or the products available through Portals, IDX, VOW, and/or Syndication. Recipients of this information shall not resell, redistribute, reproduce, modify, or otherwise copy any portion thereof without the expressed written consent of NCRMLS.















