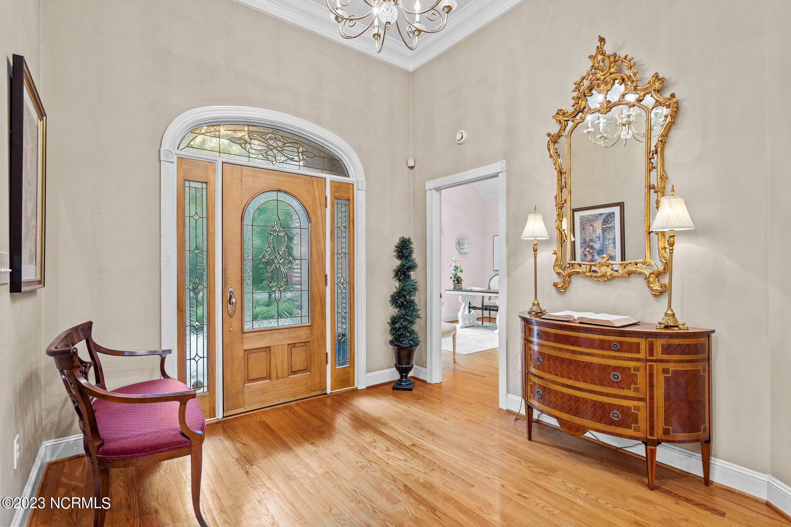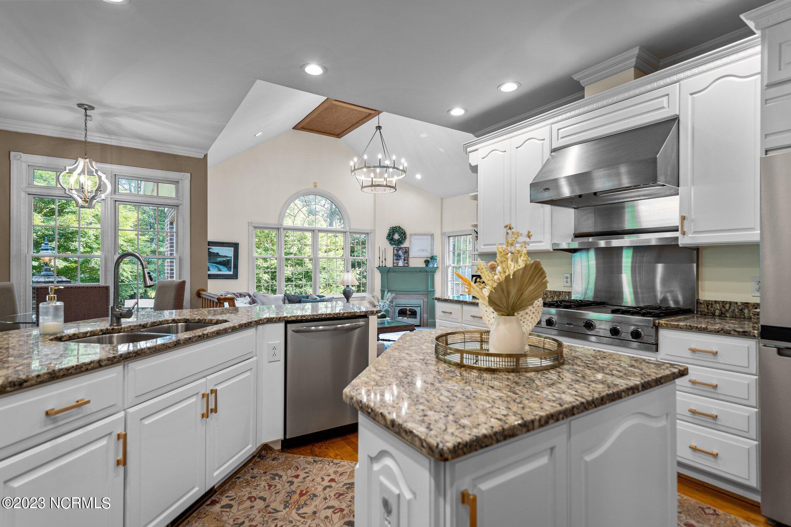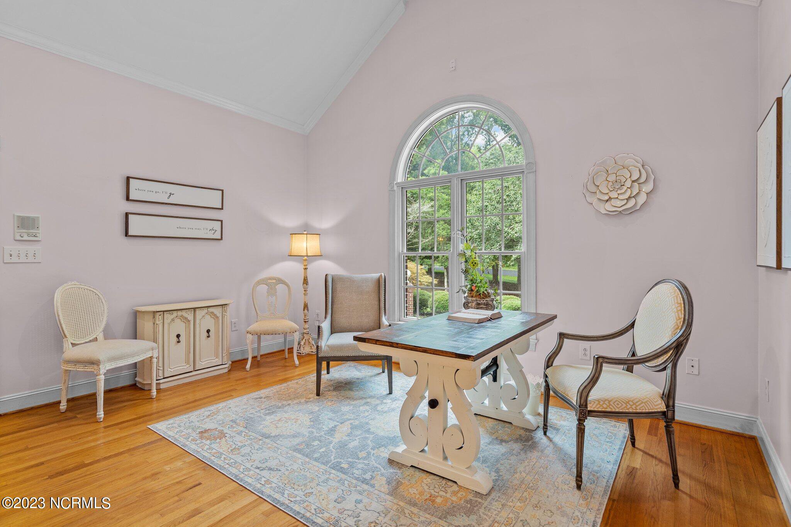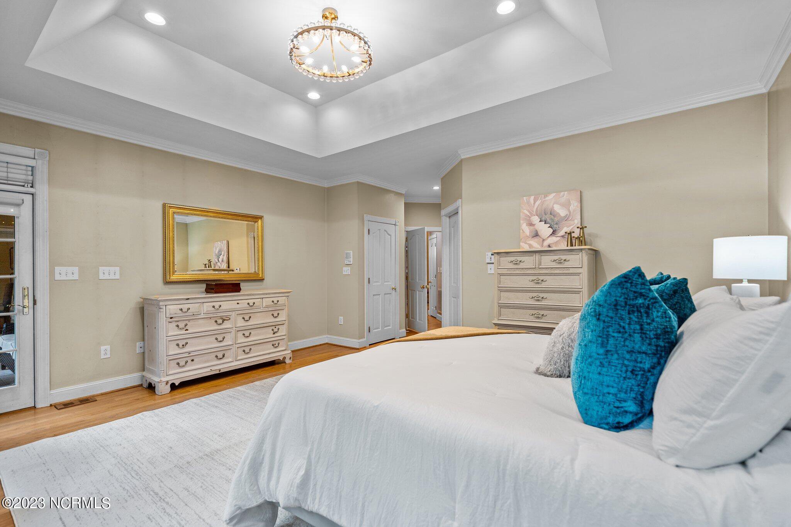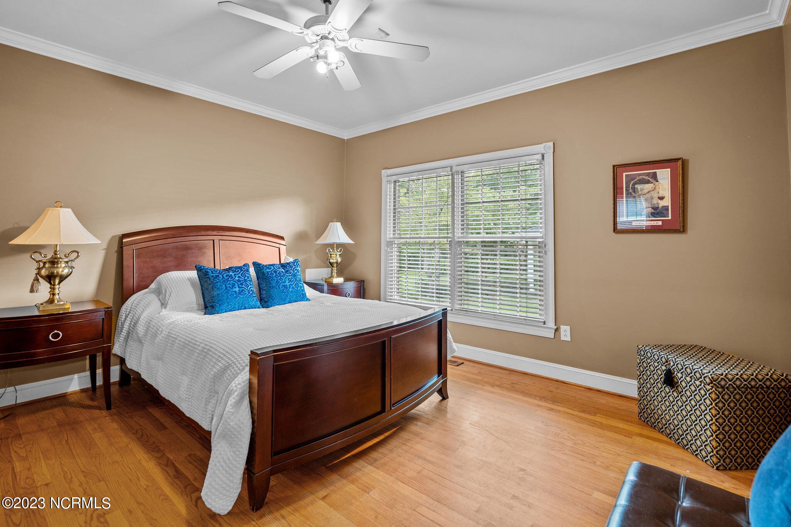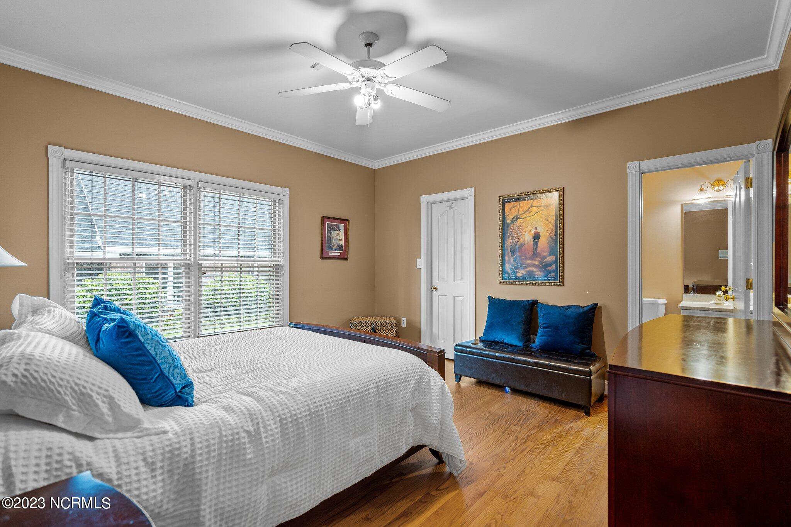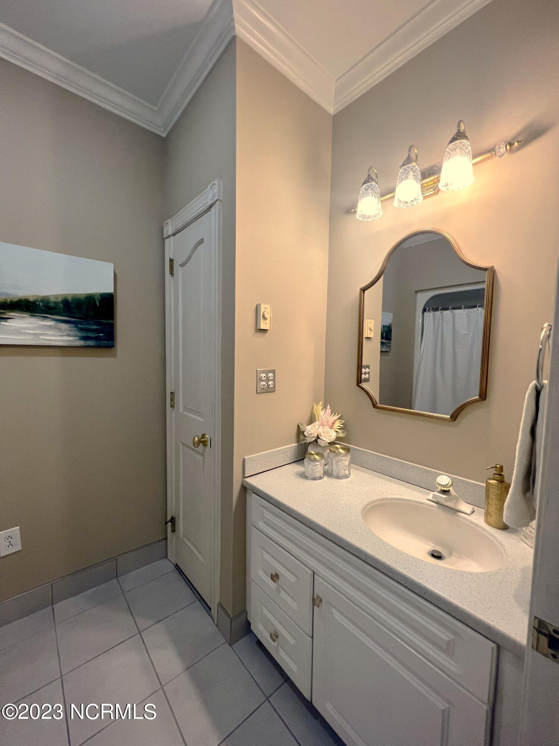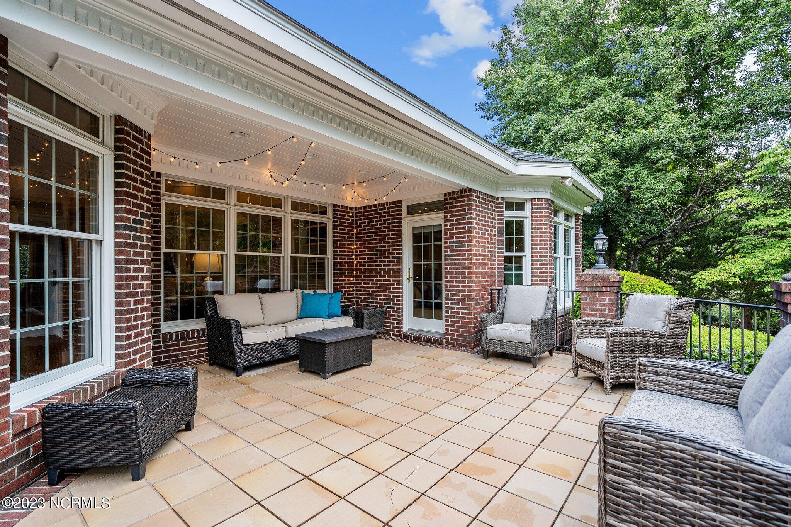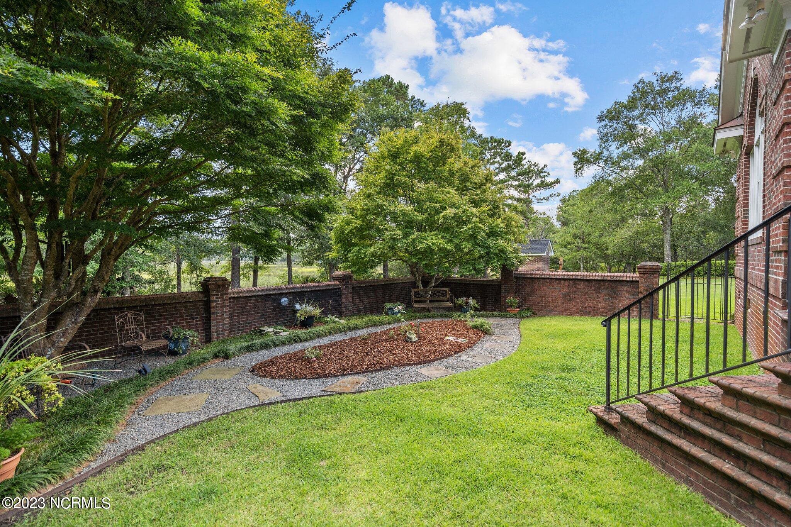738 Scotts Hill Loop Road, Wilmington, NC 28411
- $775,000
- 3
- BD
- 4
- BA
- 3,180
- SqFt
- List Price
- $775,000
- Status
- ACTIVE
- MLS#
- 100413461
- Price Change
- ▼ $5,000 1714002816
- Days on Market
- 182
- Year Built
- 1995
- Levels
- One
- Bedrooms
- 3
- Bathrooms
- 4
- Half-baths
- 1
- Full-baths
- 3
- Living Area
- 3,180
- Acres
- 1.08
- Neighborhood
- Not In Subdivision
- Stipulations
- None
Property Description
Beautifully appointed custom home situated on over an acre overlooking the tidal marsh of Futch Creek. A tranquil private location yet just a short drive to Mayfair and downtown Wilmington. There are 3 large bedrooms, 3.5 baths ,a living room, a family room and an office all on one level. An unfinished attic space can easily be converted into additional living quarters if needed. This home boosts hardwood floors throughout, crown molding, built-ins, a wood burning stove fireplace, a gas log fireplace. A spacious primary suite that has been beautifully updated and has it's own door leading out to the large patio overlooking an English garden courtyard and the majestic marsh & water views. The kitchen has newly painted cabinets & brushed brass hardware, a Viking Gas stove and newer stainless appliances and a breakfast nook - all overlooking the Marsh. No HOA! Agent has talked with CAMA, they will give no guarantees, but said a buyer would need to submit plans and pay the $200 permit fee for dock. They did say a pier and lift like the one next door would most likely be required, easily giving you access to kayaking, paddle boarding or even a small boat with an outboard motor like the neighboring homes. Don't miss out on the opportunity to call this peaceful oasis - HOME!
Additional Information
- Taxes
- $3,305
- Available Amenities
- See Remarks
- Appliances
- Central Vac, Cooktop - Gas, Dishwasher, Dryer, Humidifier/Dehumidifier, Microwave - Built-In, Refrigerator, Wall Oven, Washer, Water Softener
- Interior Features
- 1st Floor Master, 9Ft+ Ceilings, Bookcases, Ceiling - Trey, Ceiling Fan(s), Foyer, Gas Logs, Kitchen Island, Pantry, Security System, Smoke Detectors, Solid Surface, Walk-in Shower, Walk-In Closet, Wood Stove
- Cooling
- Central, Heat Pump
- Heating
- Fireplace(s), Forced Air, Gas Pack, Heat Pump, Wood Stove
- Water Heater
- Propane
- Fireplaces
- 2
- Floors
- Tile, Wood
- Foundation
- Crawl Space
- Roof
- Architectural Shingle
- Exterior Finish
- Brick Veneer
- Exterior Features
- Salt Marsh, Covered, Patio, Porch
- Waterfront
- Yes
- Utilities
- Municipal Water Available, Septic On Site, Well Water
- Lot Water Features
- Salt Marsh
- Elementary School
- South Topsail
- Middle School
- Topsail
- High School
- Topsail
Mortgage Calculator
Listing courtesy of Keller Williams Innovate-Wilmington.

Copyright 2024 NCRMLS. All rights reserved. North Carolina Regional Multiple Listing Service, (NCRMLS), provides content displayed here (“provided content”) on an “as is” basis and makes no representations or warranties regarding the provided content, including, but not limited to those of non-infringement, timeliness, accuracy, or completeness. Individuals and companies using information presented are responsible for verification and validation of information they utilize and present to their customers and clients. NCRMLS will not be liable for any damage or loss resulting from use of the provided content or the products available through Portals, IDX, VOW, and/or Syndication. Recipients of this information shall not resell, redistribute, reproduce, modify, or otherwise copy any portion thereof without the expressed written consent of NCRMLS.


