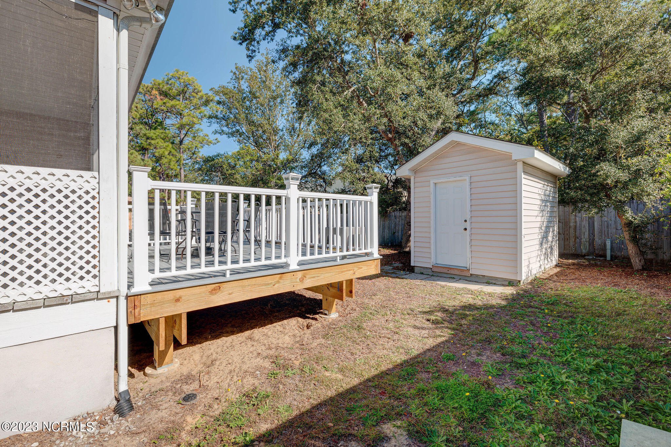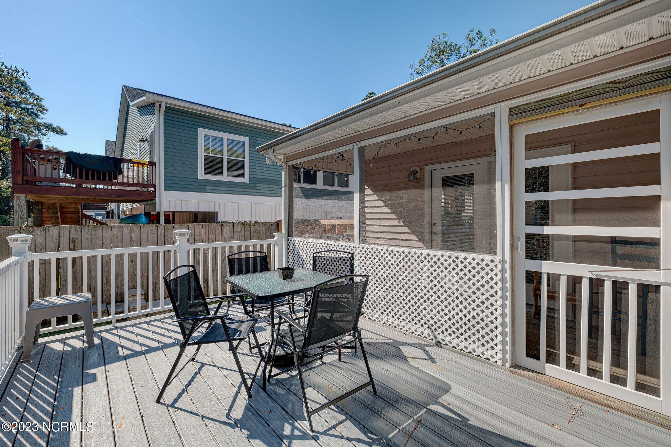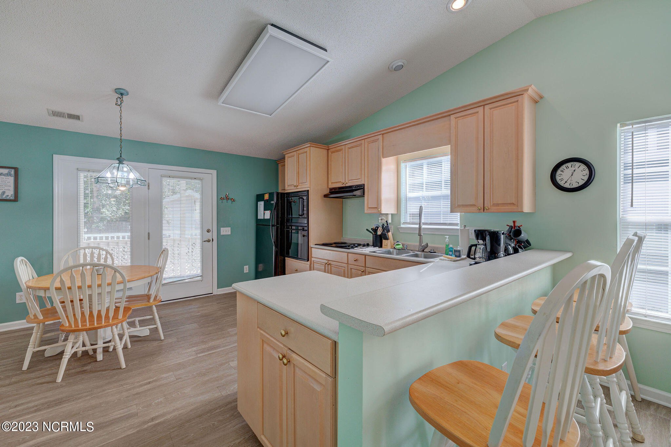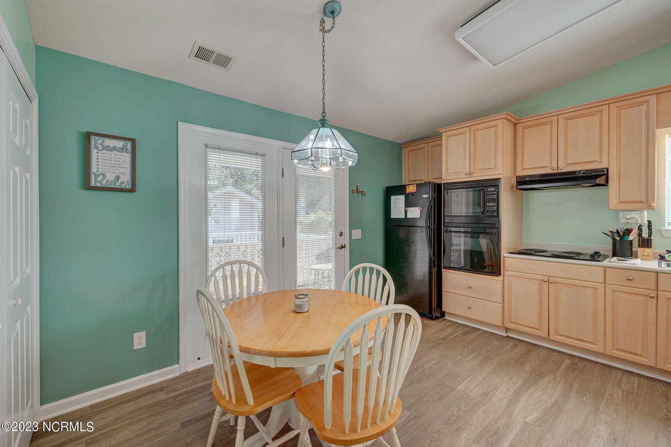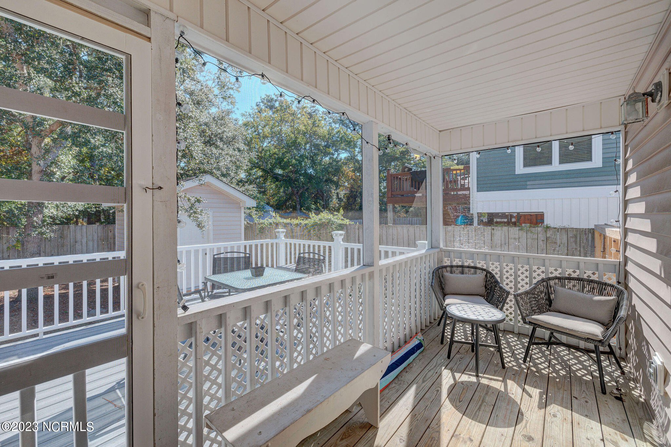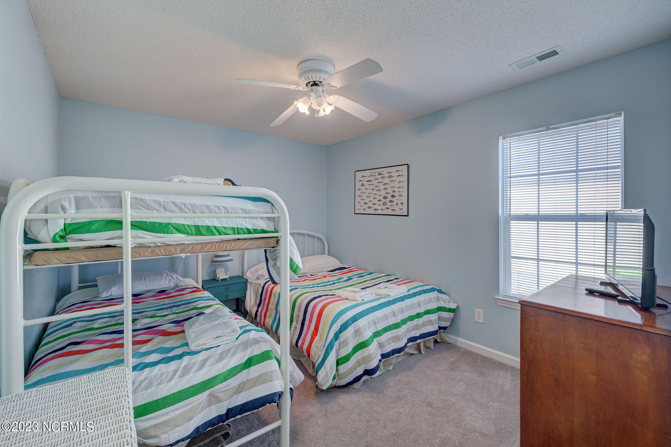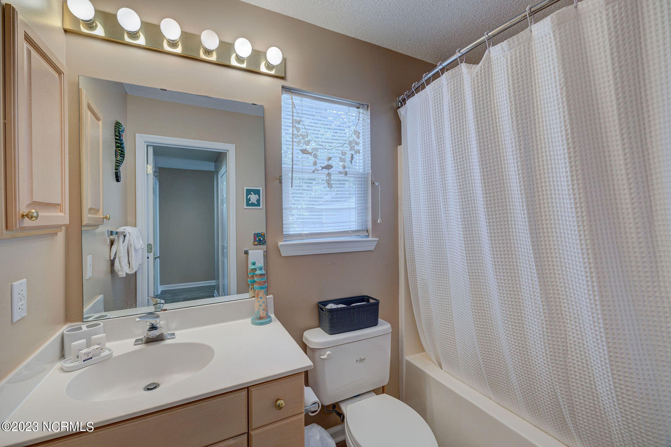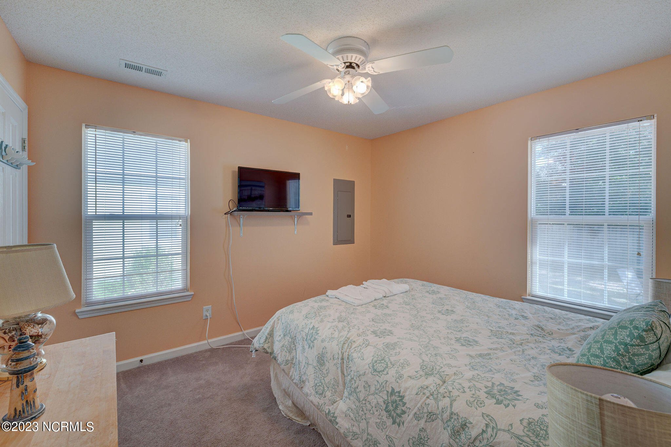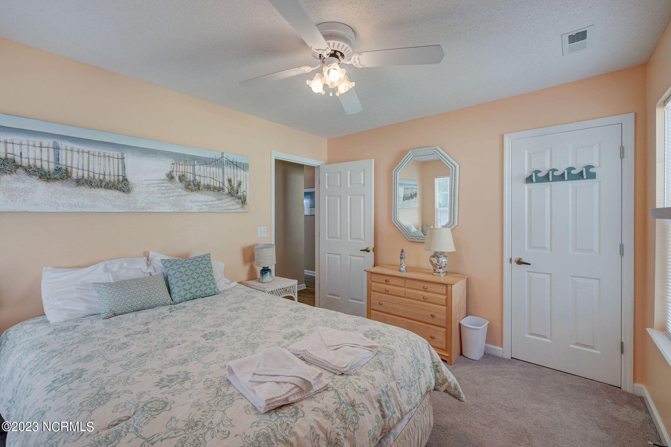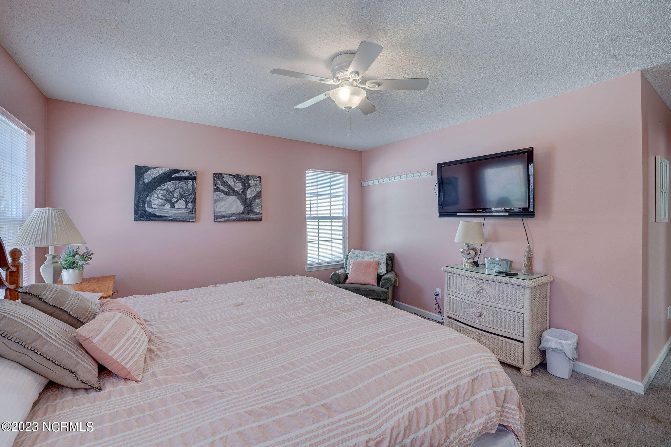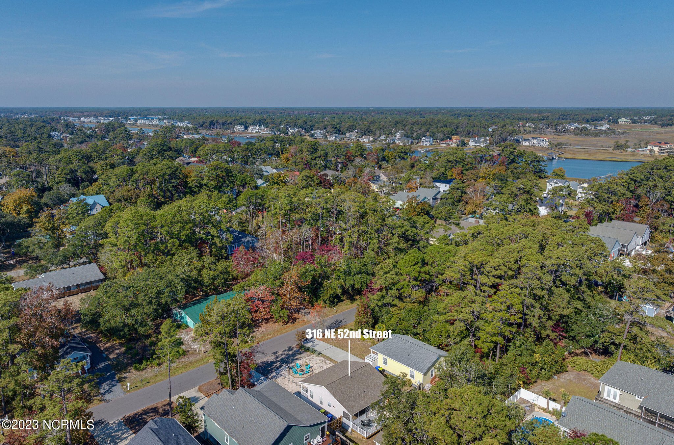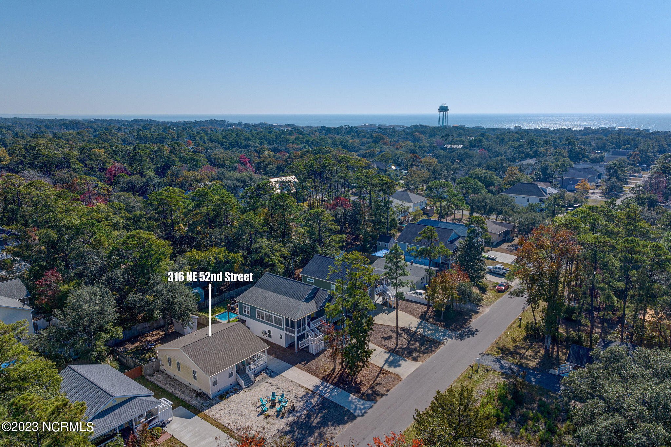316 Ne 52nd Street, Oak Island, NC 28465
- $500,000
- 3
- BD
- 2
- BA
- 1,183
- SqFt
- List Price
- $500,000
- Status
- ACTIVE
- MLS#
- 100414142
- Days on Market
- 135
- Year Built
- 1997
- Levels
- One
- Bedrooms
- 3
- Bathrooms
- 2
- Full-baths
- 2
- Living Area
- 1,183
- Acres
- 0.15
- Neighborhood
- Tranquil Harbor
- Stipulations
- None
Property Description
Feel Reel Blessed living in this well-appointed beach home on Oak Island! This residence is close to some of the best attractions in Oak Island, walk or ride your golf cart to the Oak Island Nature Center or soak up the sun at one of the nearby public beach access points. This three bedroom, two bath home is being offered fully furnished and move in ready. With impressive rental income history, this home is the perfect vacation home or full-time residence. Take full advantage of local's summer with an outdoor fire pit, large front porch with rocking chairs already in place! Plenty of parking in the paved driveway in case you need to park your boat or RV, and the back yard is fully fenced in, complete with a screened in porch and a new outdoor shower. Store fishing or surfing gear in the outdoor shed. You'll have plenty of space for entertaining family and friends with an open floorplan living area. The primary bedroom features a king sized bed with an en-suite bathroom. Two spacious bedrooms, one with bunk beds and one with a queen bed to maximize space. Visit Oak Island Nature center just at the end of the street for access to a picnic area, walking trails and public boat ramp. Don't forget, The Town of Oak Island amenities include basketball courts, tennis and pickleball courts, golf course, dog park, cabana, recreation center, playground, public boat ramp and more. It is time to finally buy your beach house. Make your appointment today!
Additional Information
- Taxes
- $1,733
- Available Amenities
- Basketball Court, Park, Picnic Area, See Remarks
- Appliances
- Cooktop - Electric, Dishwasher, Dryer, Microwave - Built-In, Refrigerator, Vent Hood, Wall Oven, Washer
- Interior Features
- 1st Floor Master, 9Ft+ Ceilings, Blinds/Shades, Ceiling Fan(s), Furnished, Pantry, Smoke Detectors
- Cooling
- Central
- Heating
- Heat Pump
- Water Heater
- Electric, Tankless
- Floors
- Carpet, LVT/LVP
- Foundation
- Crawl Space
- Roof
- Shingle
- Exterior Finish
- Vinyl Siding
- Exterior Features
- Outdoor Shower, Shed(s), Covered, Deck, Porch, Screened
- Utilities
- Municipal Sewer, Municipal Water
- Lot Water Features
- None
- Elementary School
- Belville
- Middle School
- South Brunswick
- High School
- South Brunswick
Mortgage Calculator
Listing courtesy of Re/Max Essential.

Copyright 2024 NCRMLS. All rights reserved. North Carolina Regional Multiple Listing Service, (NCRMLS), provides content displayed here (“provided content”) on an “as is” basis and makes no representations or warranties regarding the provided content, including, but not limited to those of non-infringement, timeliness, accuracy, or completeness. Individuals and companies using information presented are responsible for verification and validation of information they utilize and present to their customers and clients. NCRMLS will not be liable for any damage or loss resulting from use of the provided content or the products available through Portals, IDX, VOW, and/or Syndication. Recipients of this information shall not resell, redistribute, reproduce, modify, or otherwise copy any portion thereof without the expressed written consent of NCRMLS.








