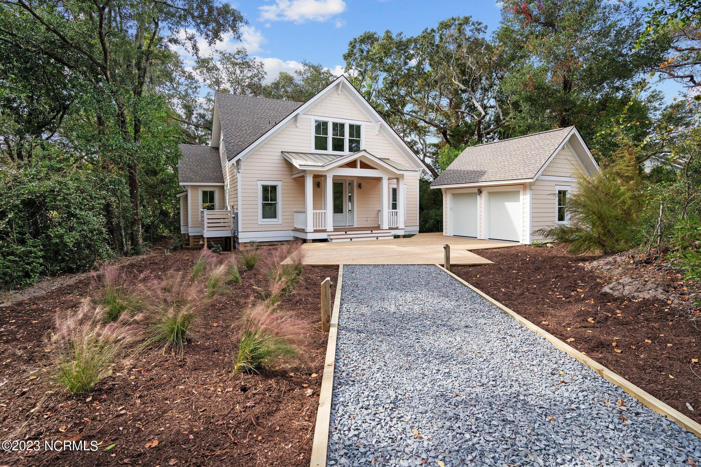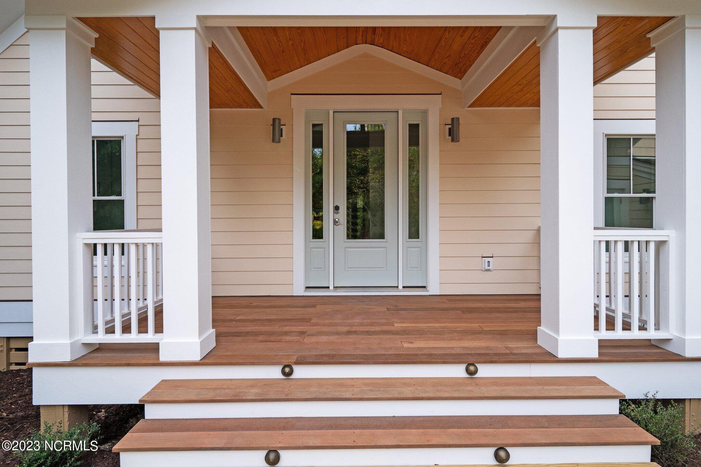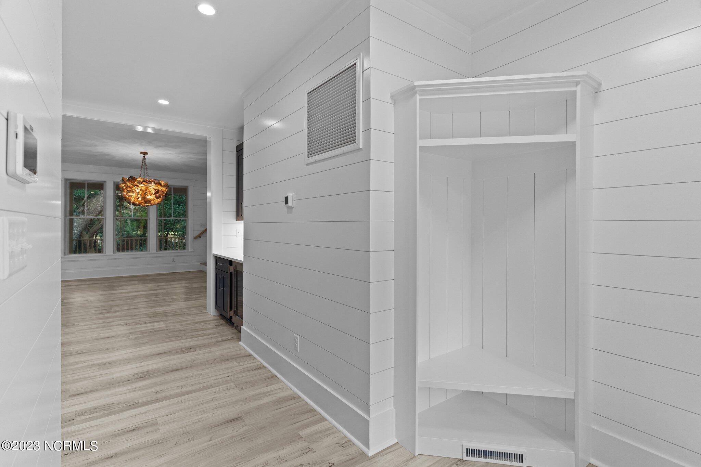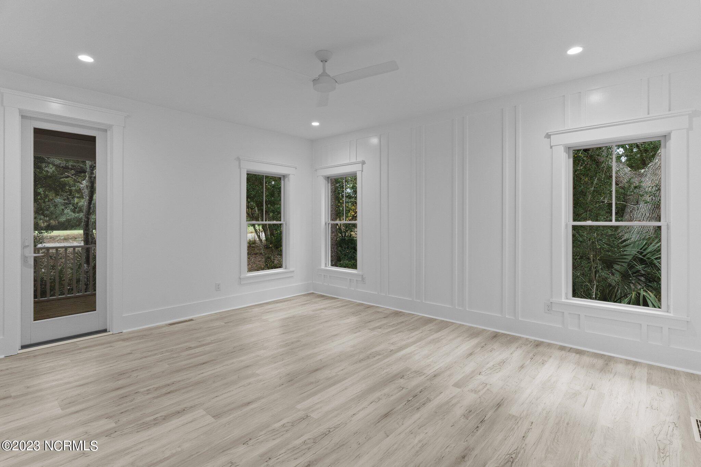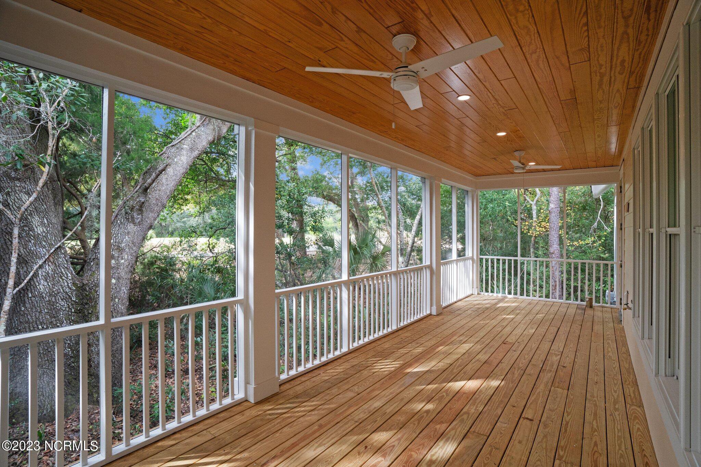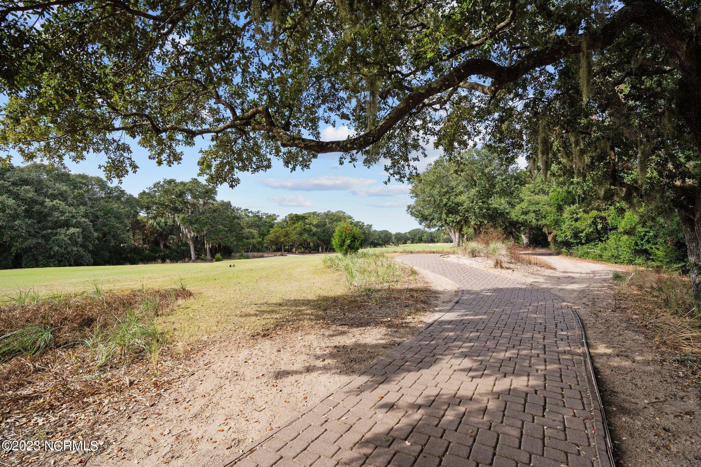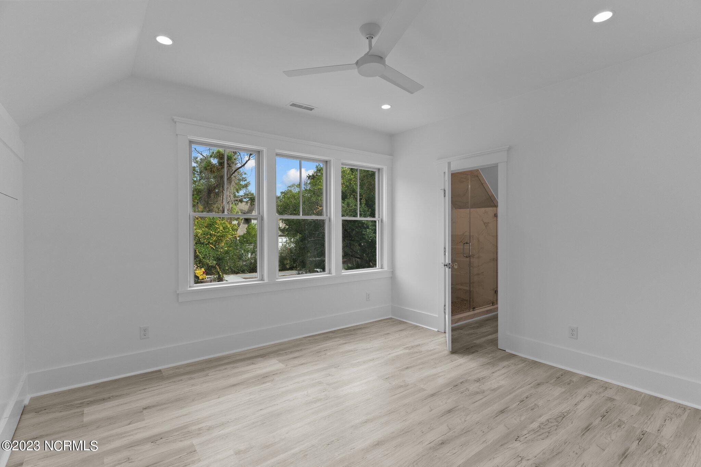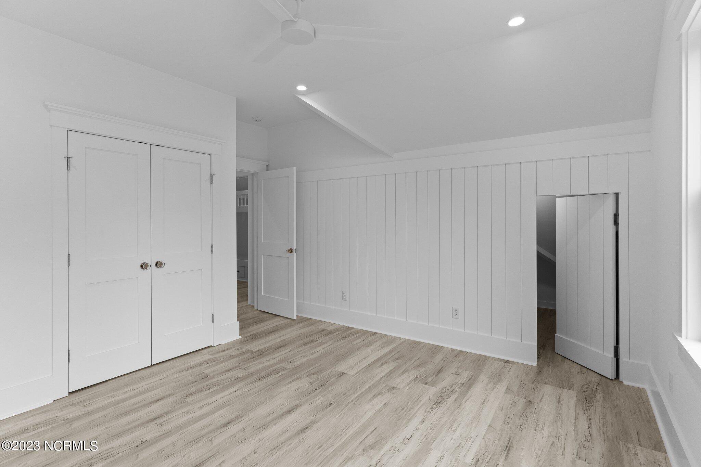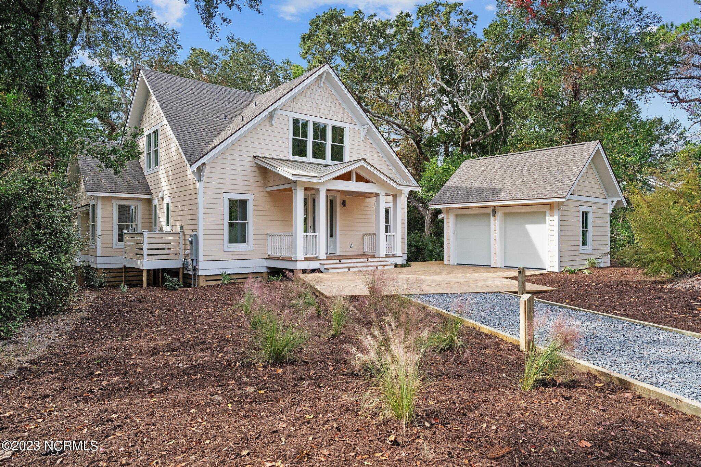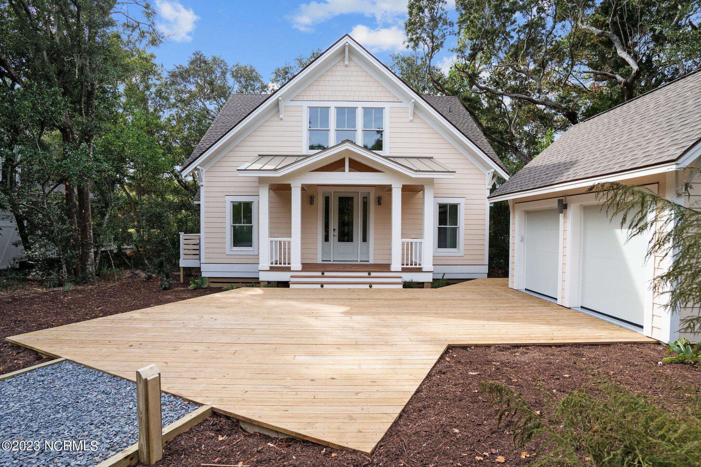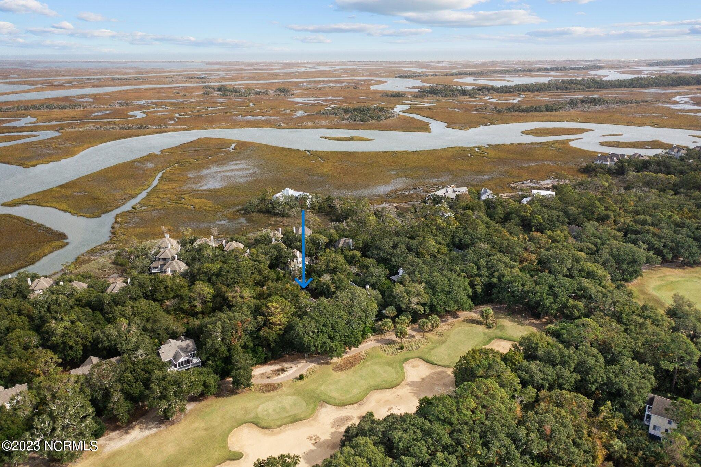122 N Bald Head Wynd, Bald Head Island, NC 28461
- $1,750,000
- 4
- BD
- 5
- BA
- 2,450
- SqFt
- List Price
- $1,750,000
- Status
- ACTIVE
- MLS#
- 100415278
- Days on Market
- 134
- Year Built
- 2023
- Levels
- Two
- Bedrooms
- 4
- Bathrooms
- 5
- Half-baths
- 1
- Full-baths
- 4
- Living Area
- 2,450
- Acres
- 0.23
- Neighborhood
- Bhi (Bald Head Island)
- Stipulations
- None
Property Description
Tucked off of N. Bald Head Wynd overlooking the tee boxes of the 6th fairway is this spacious BHI Maritime Cottage. New Construction and move-in ready, this home boasts 4 bedrooms, 4.5 baths, and a 2nd living room in approximately 2500 square feet. A large screened porch at the back of the home allows for plenty of outdoor living. The primary bedroom is located on the main level and with a zero-entry shower, pedestal tub, and walk-in closet, this home is perfect for full time residents or short-term beach living. The main living spaces are adorned with ship lap and fine finishes. The chef's kitchen boasts Thermador appliances, a pot filler, walk-in pantry, and a sink cooks of all skills will appreciate. A half bath and walk-in laundry room round out the main level living. Upstairs you'll find a bunk room with attached bath, and two guest bedrooms both with attached baths. Plenty of closet space and a hidden storage area add to the appeal of this level. A nicely appointed kid's family room with a secret play area round out the upstairs living. The detached garage with epoxy floors has two bays and plenty of space for bikes and beach toys. There is also an outdoor shower with ''dog sprayer''. Everywhere you look, there are wonderful touches to this property. Another bonus is that this home is located extremely close to the marina and ferry landing as well as the public boat and kayak launch. To inquire about club memberships, please contact the BHI Club and Shoals Club directly.
Additional Information
- HOA (annual)
- $570
- Available Amenities
- Beach Access, Dog Park, Maint - Comm Areas, Marina, Restaurant, Trail(s)
- Appliances
- Bar Refrigerator, Cooktop - Electric, Dishwasher, Microwave - Built-In, Refrigerator, Vent Hood, Wall Oven
- Interior Features
- 1st Floor Master, 9Ft+ Ceilings, Ceiling Fan(s), Foyer, Kitchen Island, Pantry, Smoke Detectors, Solid Surface, Walk-in Shower, Walk-In Closet
- Cooling
- Heat Pump
- Heating
- Heat Pump
- Water Heater
- Electric
- Floors
- LVT/LVP, Tile
- Foundation
- Pilings
- Roof
- Architectural Shingle
- Exterior Finish
- Fiber Cement
- Exterior Features
- Irrigation System, Outdoor Shower, Covered, Deck, Porch, Screened, On Golf Course
- Lot Information
- On Golf Course
- Utilities
- Municipal Sewer, Municipal Water
- Lot Water Features
- None
- Elementary School
- Southport
- Middle School
- South Brunswick
- High School
- South Brunswick
Mortgage Calculator
Listing courtesy of Tiffany's Beach Properties.

Copyright 2024 NCRMLS. All rights reserved. North Carolina Regional Multiple Listing Service, (NCRMLS), provides content displayed here (“provided content”) on an “as is” basis and makes no representations or warranties regarding the provided content, including, but not limited to those of non-infringement, timeliness, accuracy, or completeness. Individuals and companies using information presented are responsible for verification and validation of information they utilize and present to their customers and clients. NCRMLS will not be liable for any damage or loss resulting from use of the provided content or the products available through Portals, IDX, VOW, and/or Syndication. Recipients of this information shall not resell, redistribute, reproduce, modify, or otherwise copy any portion thereof without the expressed written consent of NCRMLS.

