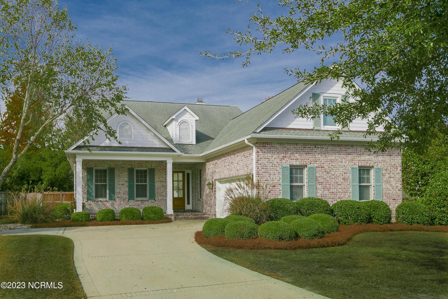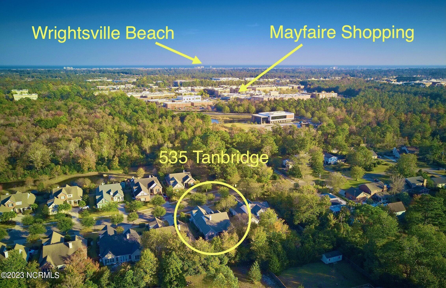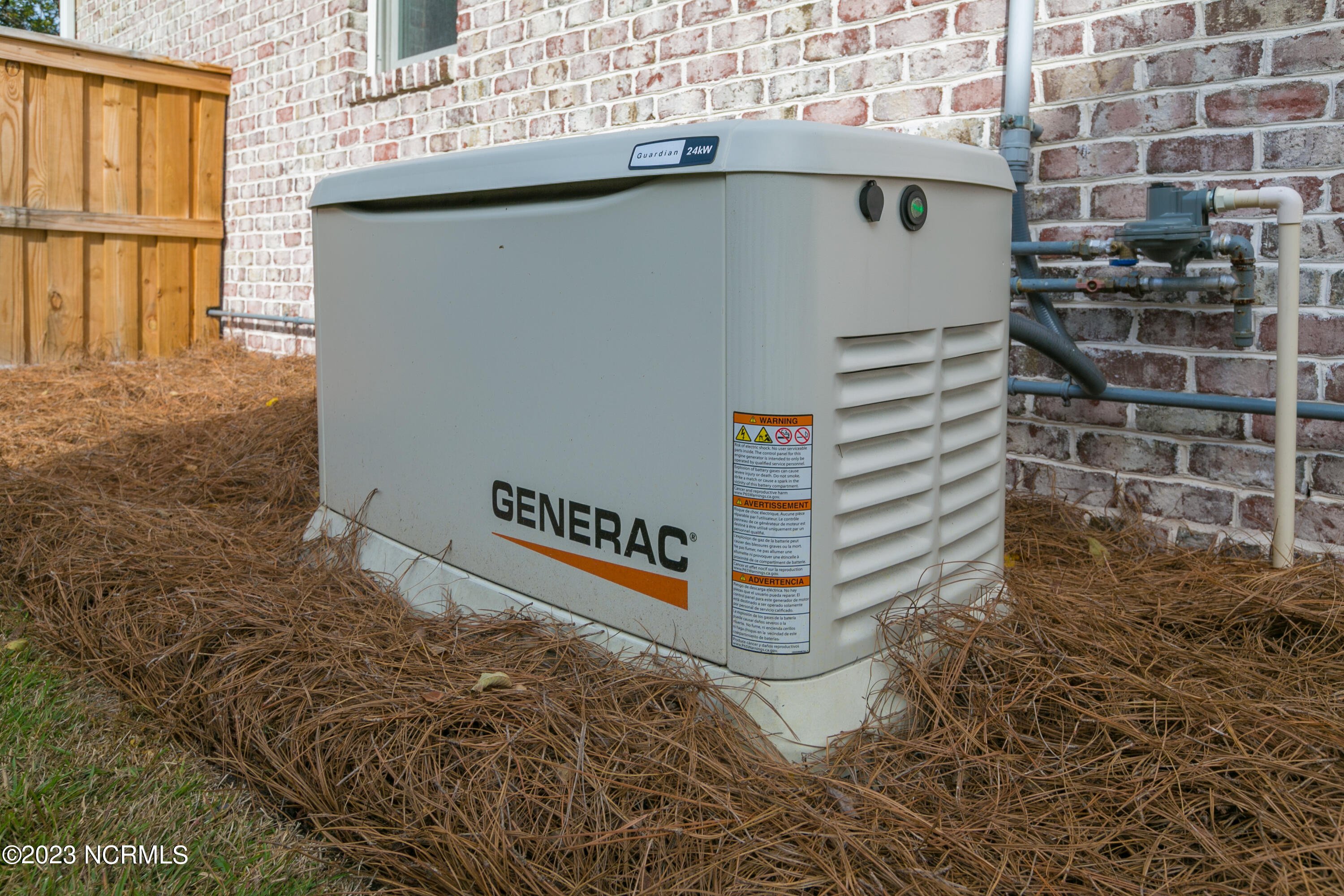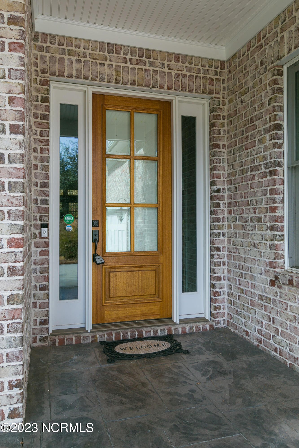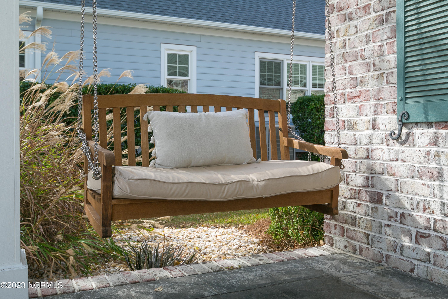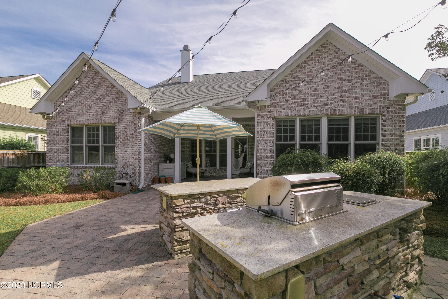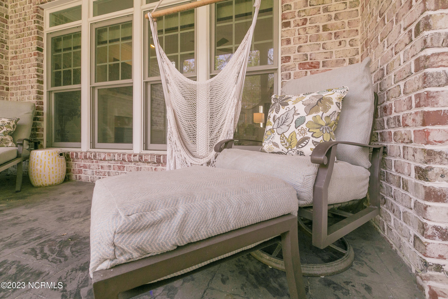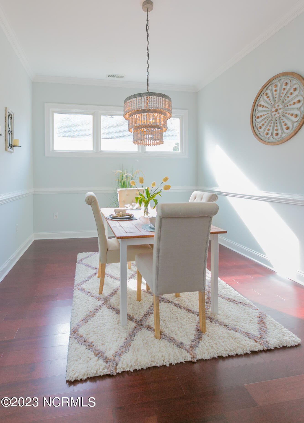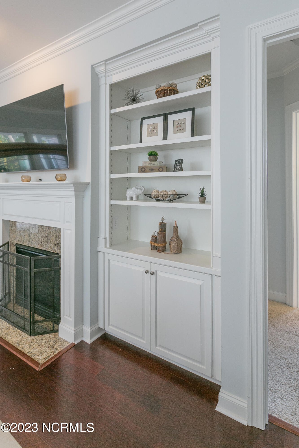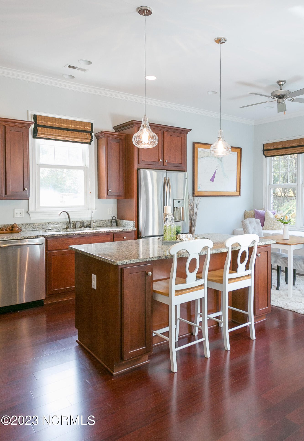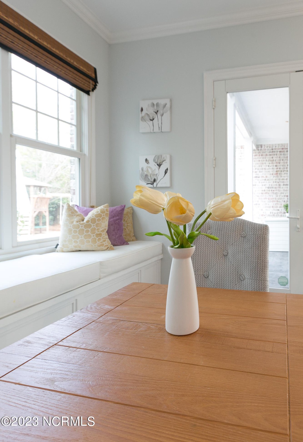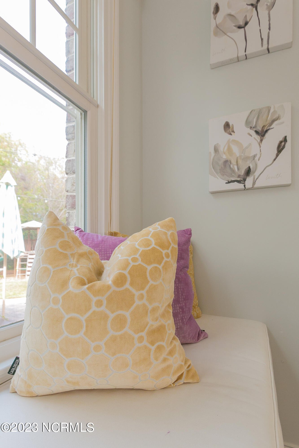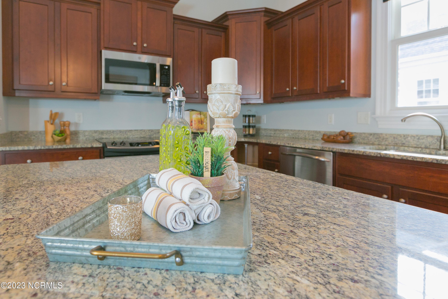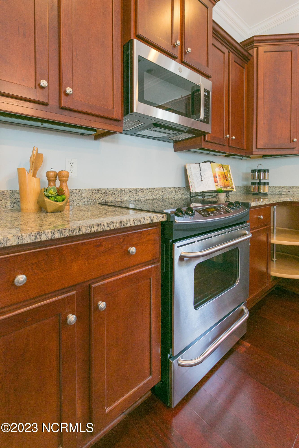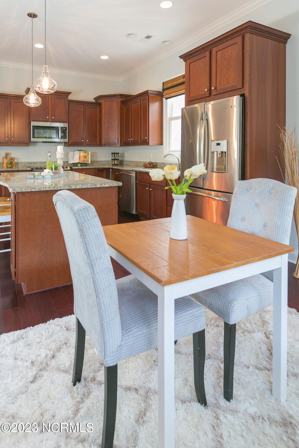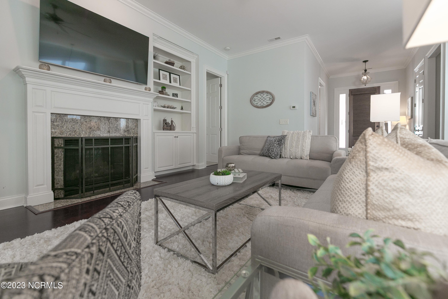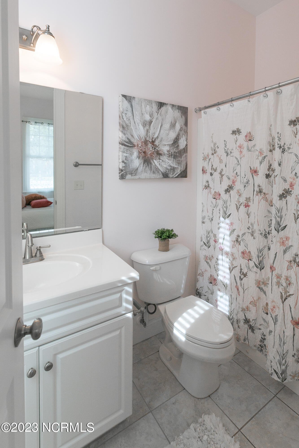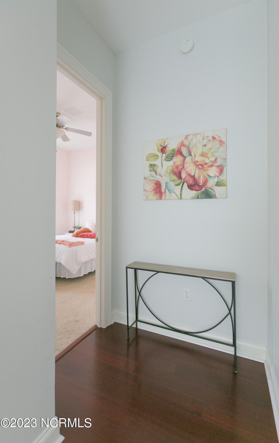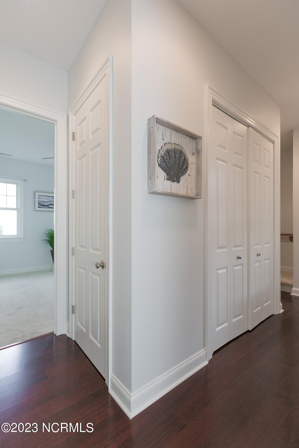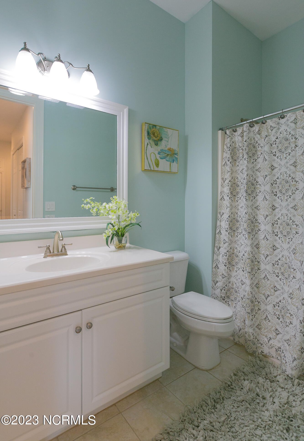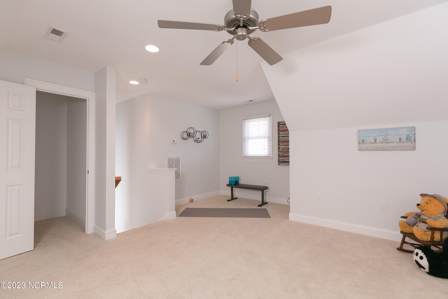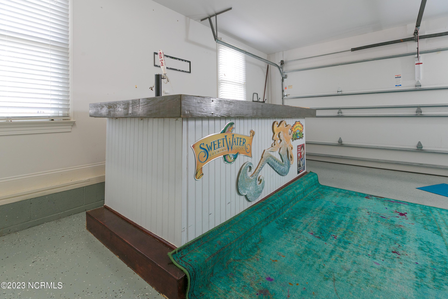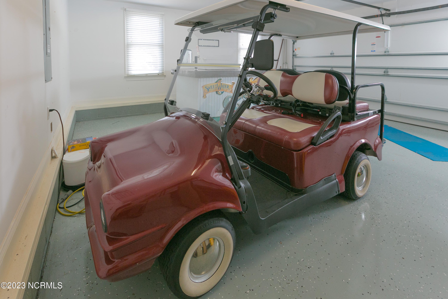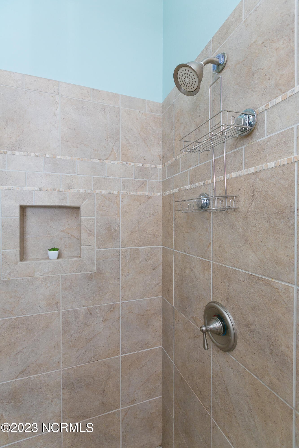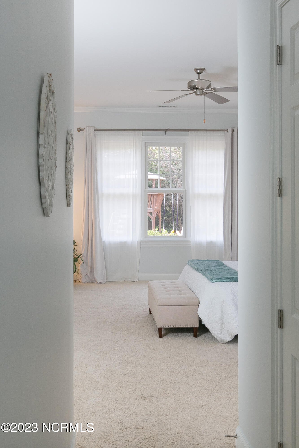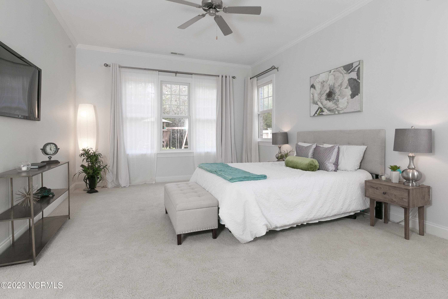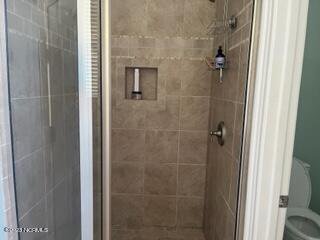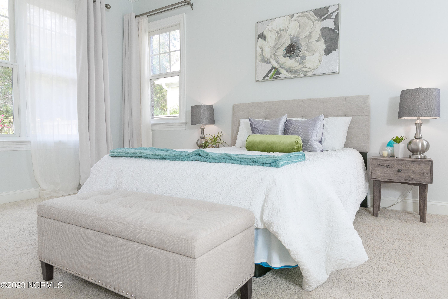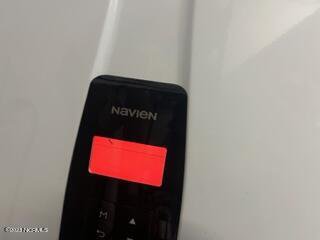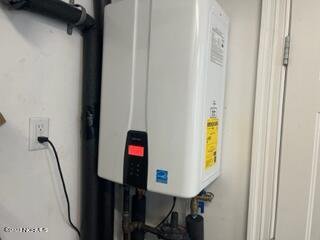535 Tanbridge Road, Wilmington, NC 28405
- $775,000
- 3
- BD
- 3
- BA
- 2,400
- SqFt
- List Price
- $775,000
- Status
- PENDING WITH SHOWINGS
- MLS#
- 100415533
- Price Change
- ▼ $24,000 1713805619
- Days on Market
- 165
- Year Built
- 2007
- Levels
- One and One Half
- Bedrooms
- 3
- Bathrooms
- 3
- Full-baths
- 3
- Living Area
- 2,400
- Acres
- 0.27
- Neighborhood
- Tanbridge Park
- Stipulations
- None
Property Description
Great house in a great location at a great price. Welcome to 535 Tanbridge Road. Everything you have been looking for and more.Thinking about retiring or relocating? Energy efficient low maintenance brick home with fenced backyard and many in demand features. Three bedroom 3 bath all on one level with a large finished room over the garage that can be used for a home office, fourth bedroom or storage should you wish. Fully conditioned garage can be used for living space or to house your vintage car with heating and air-conditioned unit in place. Outdoor grilling area off the covered back porch area presents many options for those who like outdoor extertaining. The home boasts an inviting front porch, an open floor plan, hardwood floors, crown molding, spacious living room featuring built ins and a gas fireplace. A formal dining room with loads of natural light. The large eat in kitchen includes granite counters, custom cabinets, stainless appliances and an island. The oversized master suite includes large walk in closet, dual vanities, separate garden tub and tile shower. The upstairs bonus room is ideal for an office or fourth bedroom. The 2 car garage provides ample storage. The covered back porch, fenced in private yard and an outdoor kitchen make this the perfect home for outdoor entertaining or family gatherings. FULL HOUSE GENERAC BACKUP GENERATOR was installed in 2022 in for those who watch the weather or the news. Natural gas makes the system runs and is clean and efficient. The location is unbeatable. Less than 3 miles to Wrightsville Beach, walking distance to Mayfaire shopping center, less than 15 minutes to downtown, 10 minutest to the Wilmington airport and still in a quiet sought after neighborhood of newer homes. Built in 2007 this approximately 2400 square foot home is large enough for a family and perfect for those with smaller needs. Great home, great location, great price. Make your appointment to see it today.
Additional Information
- Taxes
- $4,135
- HOA (annual)
- $1,500
- Available Amenities
- Maint - Grounds, Management, Sidewalk
- Interior Features
- 1st Floor Master, 9Ft+ Ceilings, Blinds/Shades, Bookcases, Ceiling Fan(s), Foyer, Gas Logs, Kitchen Island, Pantry, Smoke Detectors, Walk-in Shower, Walk-In Closet, Whole-Home Generator
- Cooling
- Central, Heat Pump
- Heating
- Fireplace(s), Heat Pump
- Fireplaces
- 1
- Foundation
- Raised, Slab
- Roof
- Architectural Shingle
- Exterior Finish
- Brick Veneer
- Exterior Features
- Exterior Kitchen, Gas Logs, Irrigation System, Covered, Patio
- Utilities
- Municipal Sewer, Municipal Water, Sewer Connected, Water Connected
- Elementary School
- College Park
- Middle School
- Noble
- High School
- Laney
Mortgage Calculator
Listing courtesy of Cape Cottages Realty Llc.

Copyright 2024 NCRMLS. All rights reserved. North Carolina Regional Multiple Listing Service, (NCRMLS), provides content displayed here (“provided content”) on an “as is” basis and makes no representations or warranties regarding the provided content, including, but not limited to those of non-infringement, timeliness, accuracy, or completeness. Individuals and companies using information presented are responsible for verification and validation of information they utilize and present to their customers and clients. NCRMLS will not be liable for any damage or loss resulting from use of the provided content or the products available through Portals, IDX, VOW, and/or Syndication. Recipients of this information shall not resell, redistribute, reproduce, modify, or otherwise copy any portion thereof without the expressed written consent of NCRMLS.
