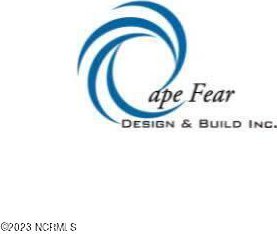538 Chicamacomico Way, Bald Head Island, NC 28461
- $2,195,000
- 4
- BD
- 5
- BA
- 2,561
- SqFt
- List Price
- $2,195,000
- Status
- ACTIVE
- MLS#
- 100416877
- Days on Market
- 157
- Year Built
- 2024
- Levels
- Two
- Bedrooms
- 4
- Bathrooms
- 5
- Half-baths
- 1
- Full-baths
- 4
- Living Area
- 2,561
- Acres
- 0.31
- Neighborhood
- Bhi Stage Ii Cape Fear Station
- Stipulations
- None
Property Description
Custom Design by Architect Peter Quinn - Built by Cape Fear Custom Design & Build - Todd Delaney Presently available for your choices - planning for June /July, 2024 completion - Designer Kathy Delaney is available to assist w/your choices for Hardwood Flooring shade, Cabinetry & Tiles - all the details to make your dream home. 4 Bedroom Suites plus a half bath on the main floor. Large Screen Porch off the great room, Hardee Plank Exterior, Architectural Shingle roof, Shiplap will be featured in the Living Room/Dining Room & Kitchen, Gas Fireplace in the Living Room. Kitchen pantry will have a barn door w/hardware entry; Stainless Steel Appliances w/ Quartz Counters and island, Gas stove, Designer Lighting; Master Bedroom Suite with bath - double sinks, large Ceramic tile Shower, Half bath down the hall. Upstairs- large Gathering Room . 3 more additional Bedroom Suites - All Bedrooms have a private bath. Two Cart Garage will feature electric garage door openers & lots of storage. Outdoor Shower & Landscaping. BHI Equity House membership is available with separate purchase
Additional Information
- Taxes
- $1,343
- HOA (annual)
- $570
- Available Amenities
- Beach Access, Beach Rights, Comm Garden, Dog Park, Maint - Comm Areas, Management, Marina, Picnic Area, Sidewalk
- Appliances
- Cooktop - Gas, Dishwasher, Dryer, Ice Maker, Microwave - Built-In, Refrigerator, Stove/Oven - Electric, Vent Hood, Washer
- Interior Features
- 9Ft+ Ceilings, Ceiling - Vaulted, Ceiling Fan(s), Gas Logs, Walk-in Shower, Walk-In Closet
- Cooling
- Central, Heat Pump, Zoned
- Heating
- Fireplace(s), Zoned
- Water Heater
- Electric
- Fireplaces
- 1
- Floors
- Tile, Wood
- Foundation
- Pilings
- Roof
- Architectural Shingle
- Exterior Finish
- Fiber Cement, Wood Siding
- Exterior Features
- DP50 Windows, Gas Logs, Outdoor Shower, Storm Windows, Water Access Comm, Shower, Storage, Covered, Patio, Porch, Screened, Interior Lot, Wooded
- Lot Information
- Interior Lot, Wooded
- Utilities
- Municipal Sewer, Municipal Water
- Lot Water Features
- Water Access Comm
- Elementary School
- Southport
- Middle School
- South Brunswick
- High School
- South Brunswick
Mortgage Calculator
Listing courtesy of Wendy Wilmot Properties.

Copyright 2024 NCRMLS. All rights reserved. North Carolina Regional Multiple Listing Service, (NCRMLS), provides content displayed here (“provided content”) on an “as is” basis and makes no representations or warranties regarding the provided content, including, but not limited to those of non-infringement, timeliness, accuracy, or completeness. Individuals and companies using information presented are responsible for verification and validation of information they utilize and present to their customers and clients. NCRMLS will not be liable for any damage or loss resulting from use of the provided content or the products available through Portals, IDX, VOW, and/or Syndication. Recipients of this information shall not resell, redistribute, reproduce, modify, or otherwise copy any portion thereof without the expressed written consent of NCRMLS.




























