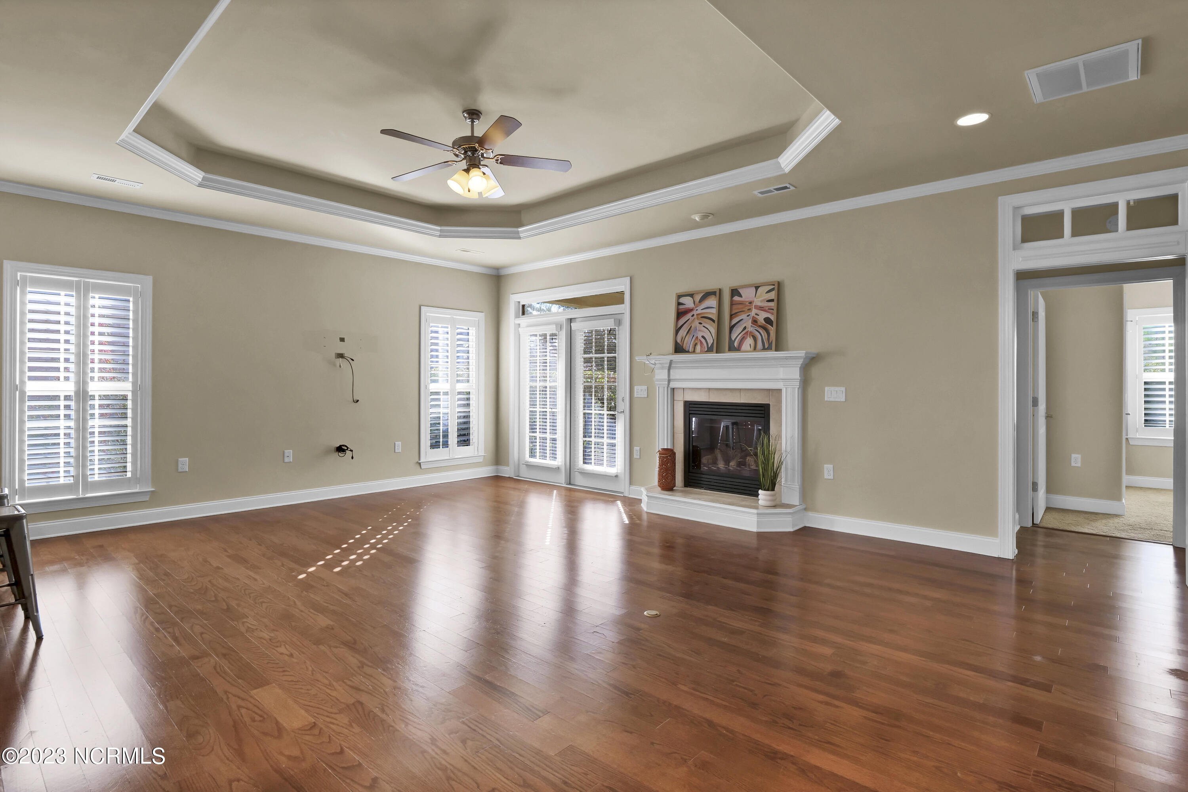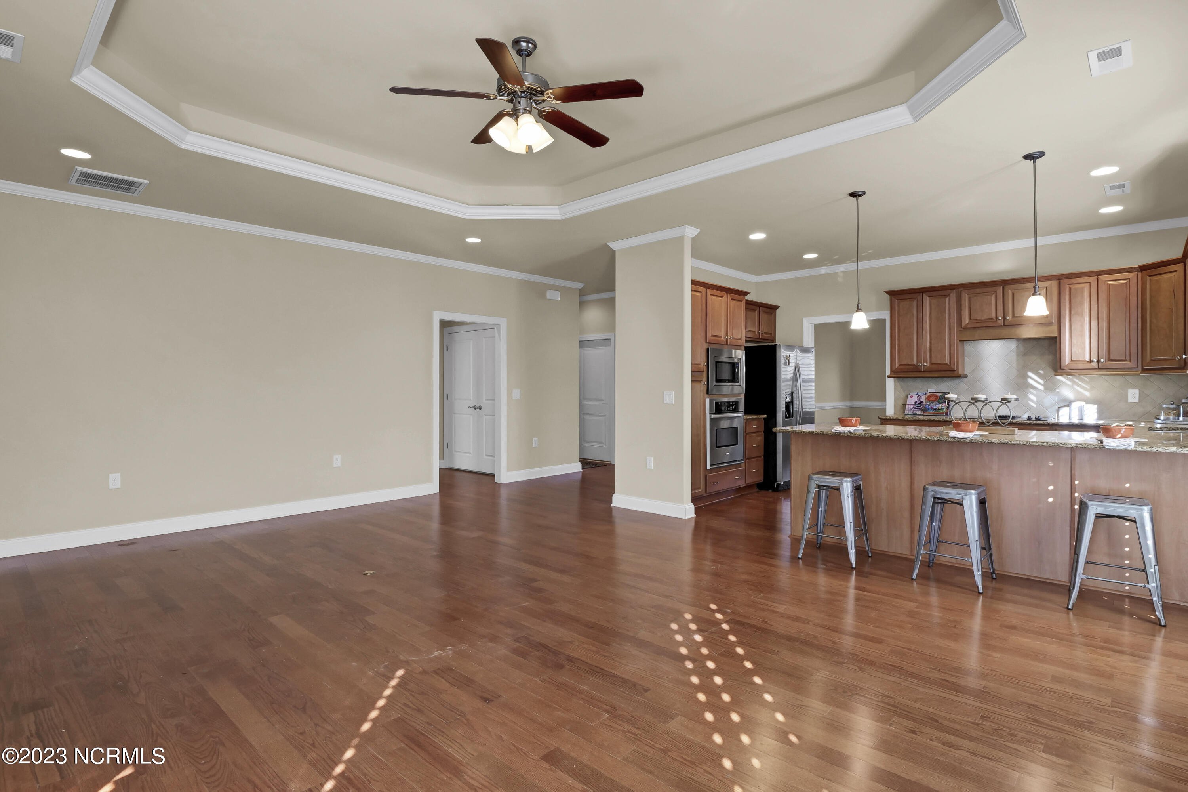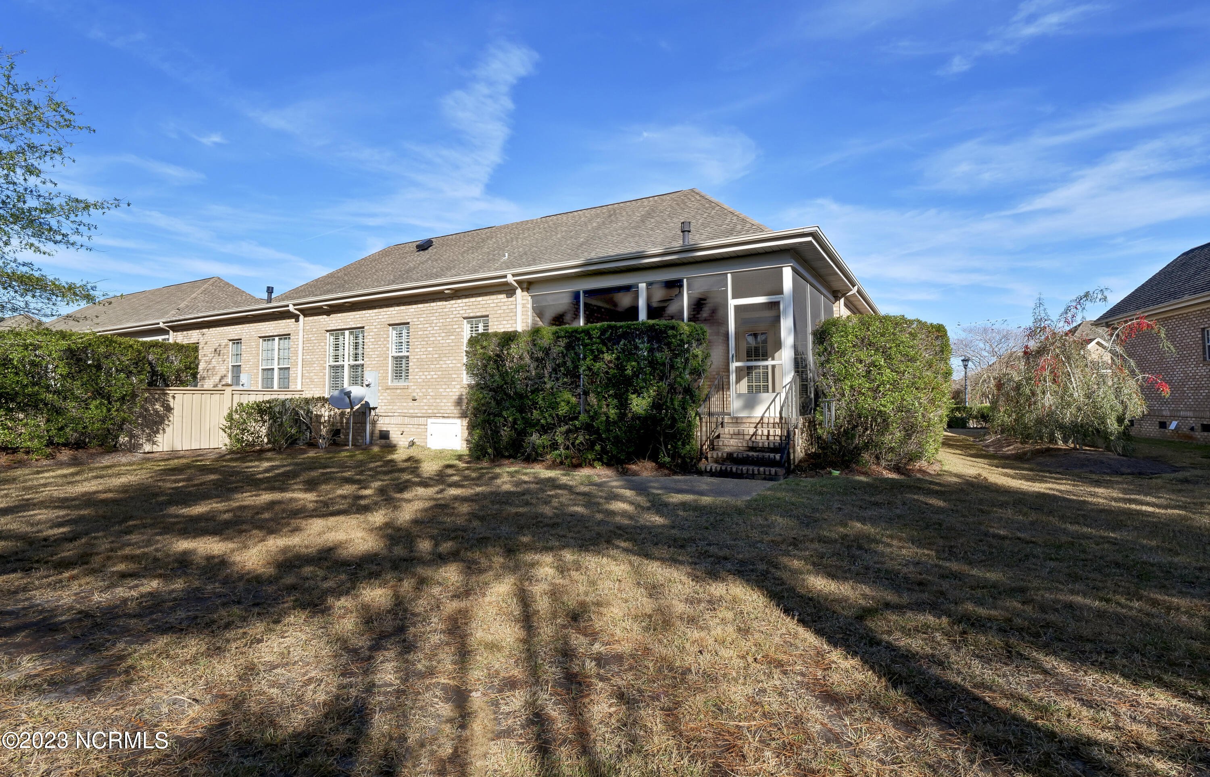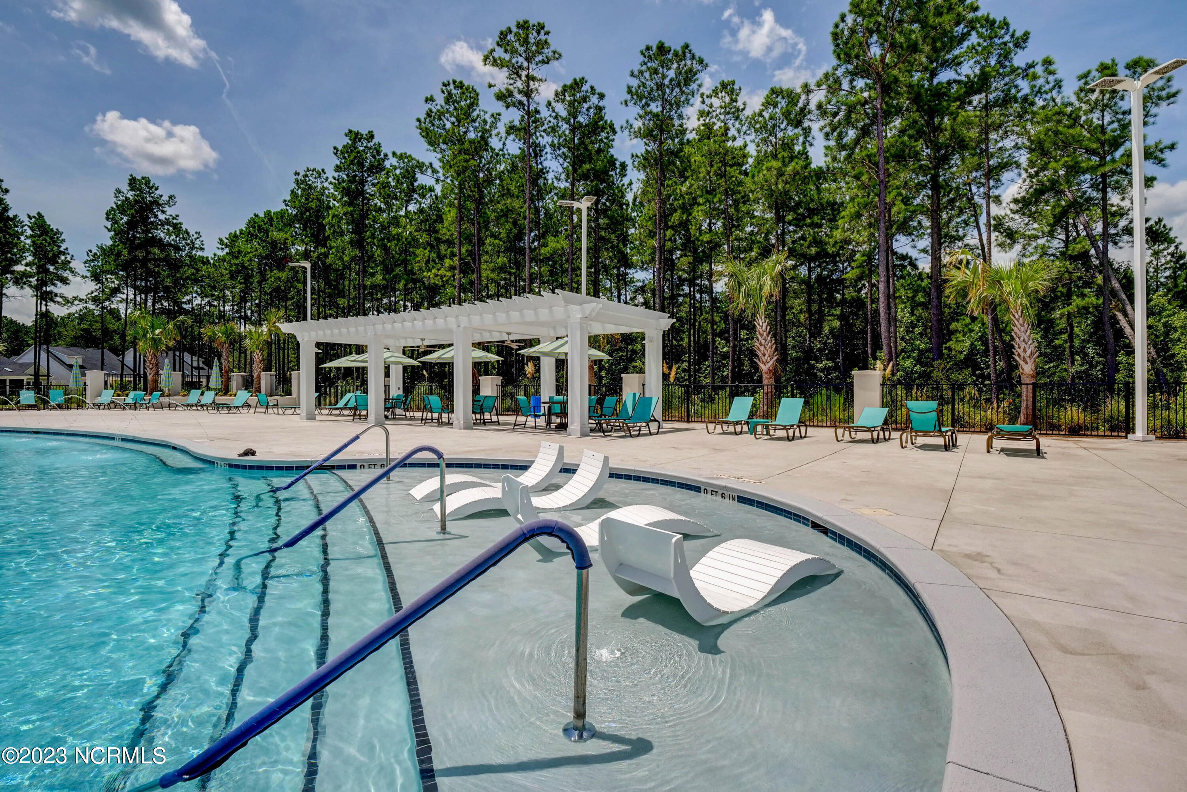3280 Gardenwood Drive, Leland, NC 28451
- $425,000
- 3
- BD
- 3
- BA
- 2,193
- SqFt
- List Price
- $425,000
- Status
- ACTIVE
- MLS#
- 100417178
- Price Change
- ▼ $10,000 1713827631
- Days on Market
- 165
- Year Built
- 2008
- Levels
- Two
- Bedrooms
- 3
- Bathrooms
- 3
- Full-baths
- 3
- Living Area
- 2,193
- Acres
- 0.14
- Neighborhood
- Brunswick Forest
- Stipulations
- None
Property Description
Enjoy the good life of all that Brunswick Forest has to offer with an amenity package second to none! This low maintenance all brick Gardenwood townhome features three bedrooms and three and a half baths with both the primary bedroom and guest suite on the first floor. As you enter the vaulted foyer, you'll be greeted with Hardwood Floors and beautiful crown molding. A gracious front room with sunny bay window can be formal dining or a cozy study. The chefs kitchen features granite counters, stainless appliances and a large breakfast bar all overlooking the 22 x 18 family room anchored with fireplace and easy access to a large screen porch. The master bedroom offers a separate sitting area and elegant bath with soaking tub and glass shower. Upstairs above the two car garage is a spacious bedroom with private bath and walk in attic. This low maintenance townhome features yard maintenance, master insurance, and access to Brunswick Forest amenities including miles of trails, kayak launch, three outdoor pools and an indoor pool, tennis and pickleball courts and two gyms. Access to Cape Fear National Course is an additional fee to join but provides the avid golfer a great option if interested. The villages of Brunswick Forest offer the convenience of access to restaurants, shopping and medical facilities without ever leaving the property.
Additional Information
- Taxes
- $2,746
- HOA (annual)
- $1,650
- Available Amenities
- Basketball Court, Clubhouse, Comm Garden, Community Pool, Fitness Center, Golf Course, Indoor Pool, Maint - Comm Areas, Maint - Grounds, Maintenance Structure, Management, Master Insure, Picnic Area, Playground, Tennis Court(s), Trail(s)
- Appliances
- Washer, Refrigerator, Microwave - Built-In, Dryer, Disposal, Dishwasher, Cooktop - Electric
- Interior Features
- Master Downstairs, Tray Ceiling(s), Ceiling Fan(s), Pantry, Walk-in Shower, Walk-In Closet(s)
- Cooling
- Central Air
- Heating
- Electric, Forced Air, Heat Pump
- Floors
- Carpet, Tile, Wood
- Roof
- Shingle
- Exterior Finish
- Brick Veneer
- Water
- Municipal Water
- Sewer
- Municipal Sewer
- Elementary School
- Town Creek
- Middle School
- Leland
- High School
- North Brunswick
Mortgage Calculator
Listing courtesy of Intracoastal Realty Corp.

Copyright 2024 NCRMLS. All rights reserved. North Carolina Regional Multiple Listing Service, (NCRMLS), provides content displayed here (“provided content”) on an “as is” basis and makes no representations or warranties regarding the provided content, including, but not limited to those of non-infringement, timeliness, accuracy, or completeness. Individuals and companies using information presented are responsible for verification and validation of information they utilize and present to their customers and clients. NCRMLS will not be liable for any damage or loss resulting from use of the provided content or the products available through Portals, IDX, VOW, and/or Syndication. Recipients of this information shall not resell, redistribute, reproduce, modify, or otherwise copy any portion thereof without the expressed written consent of NCRMLS.
















































