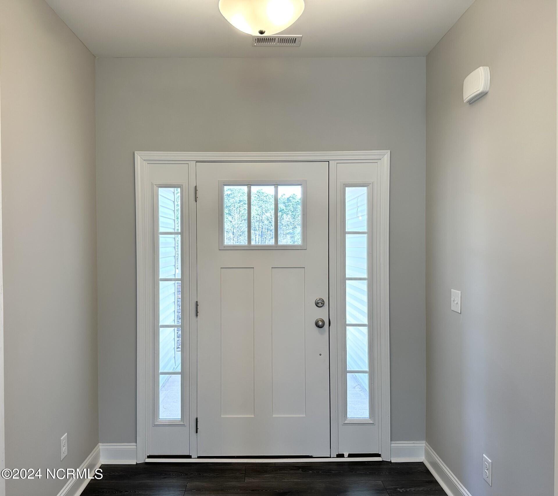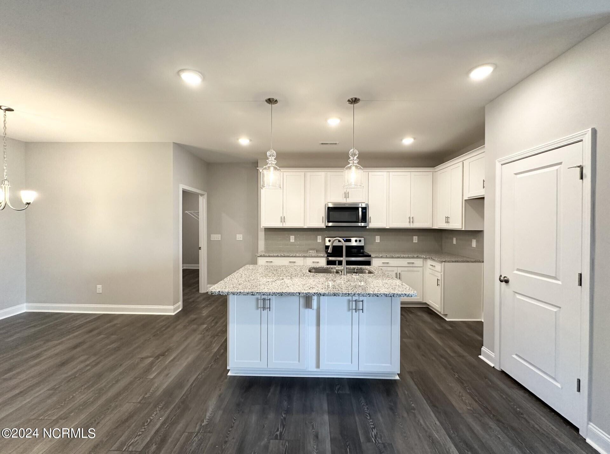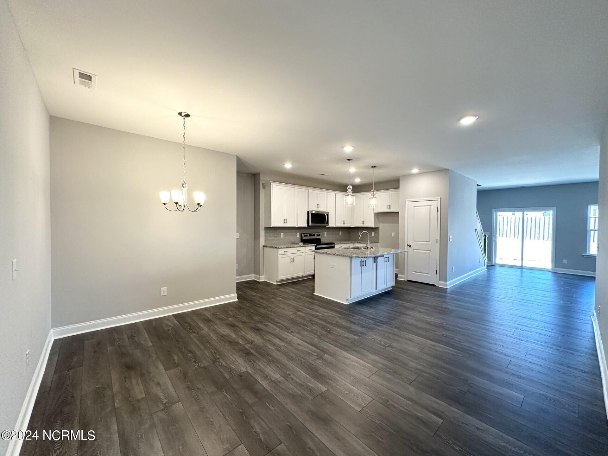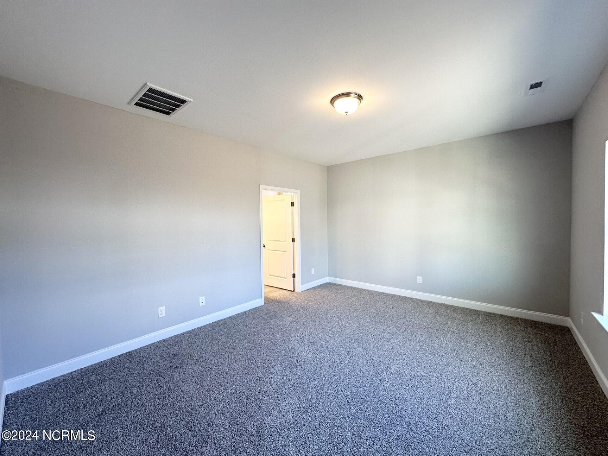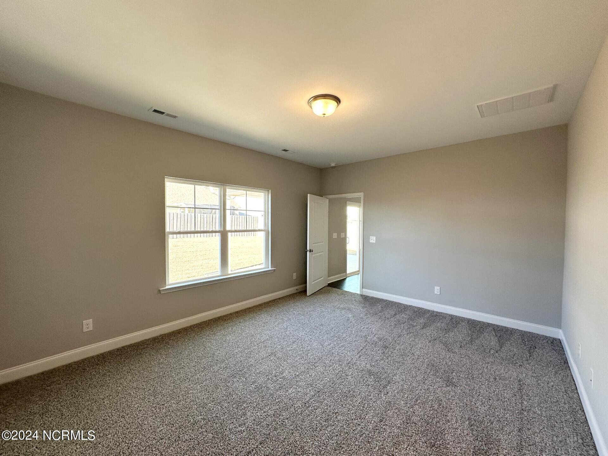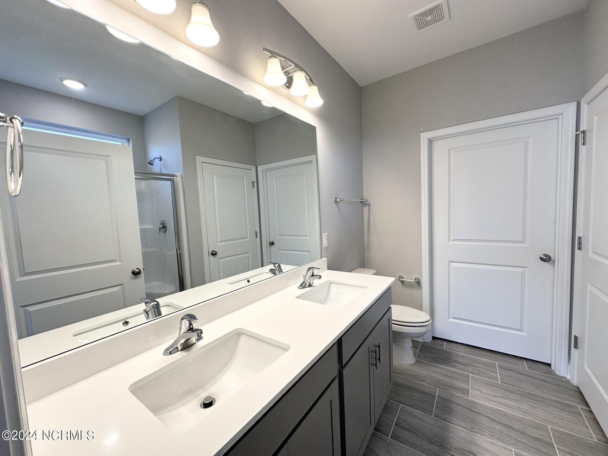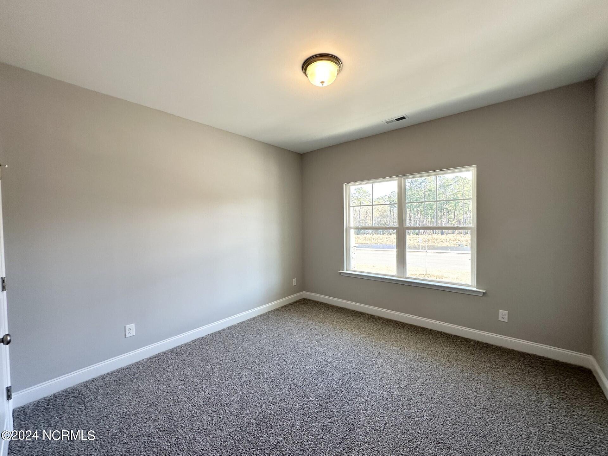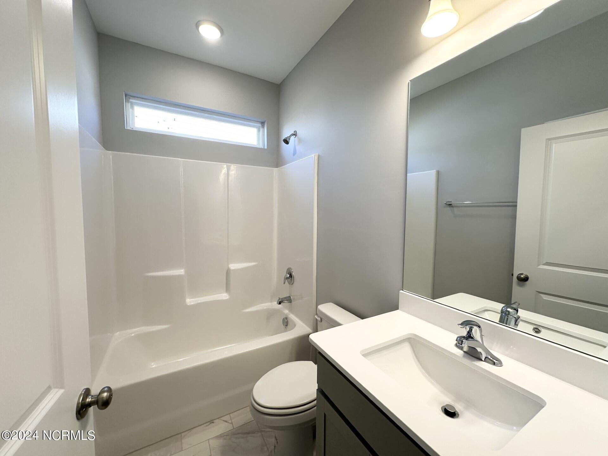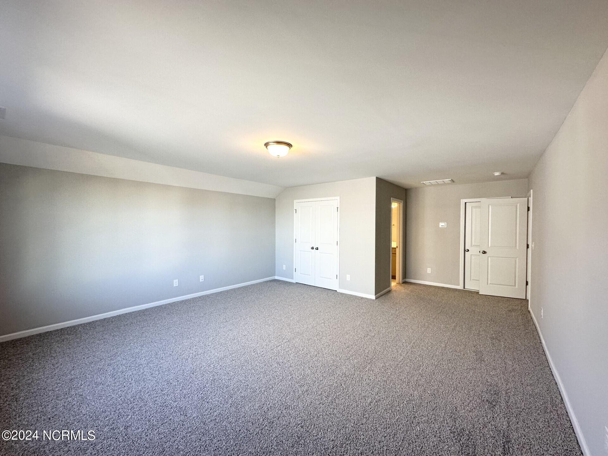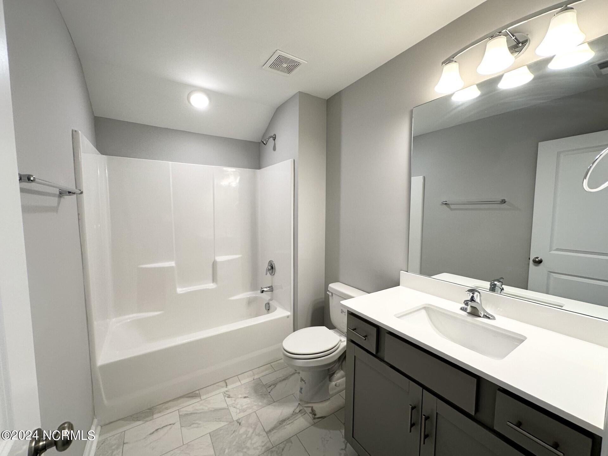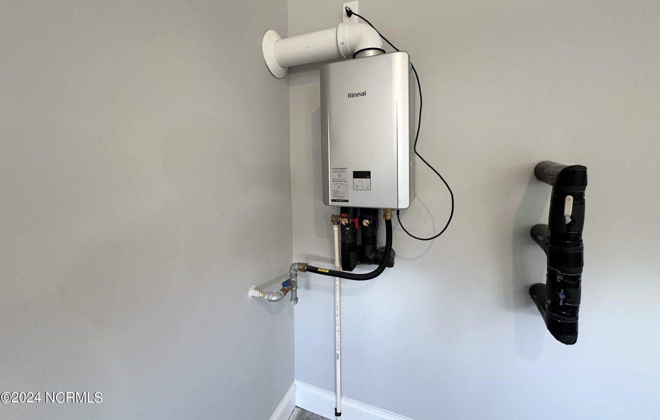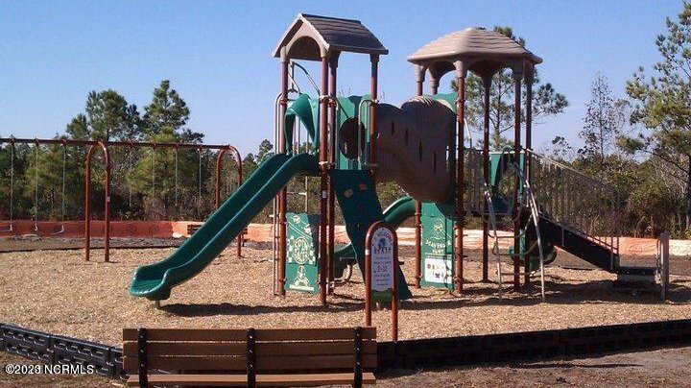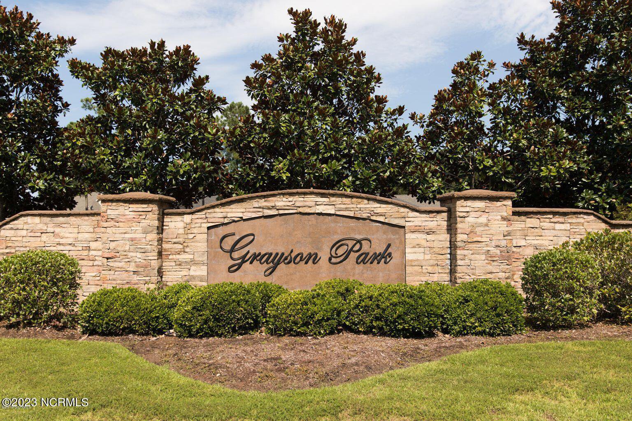2621 Longleaf Pine Circle, Leland, NC 28451
- $419,990
- 3
- BD
- 3
- BA
- 2,180
- SqFt
- List Price
- $419,990
- Status
- ACTIVE
- MLS#
- 100417385
- Price Change
- ▼ $15,000 1712356195
- Days on Market
- 162
- Year Built
- 2023
- Levels
- One and One Half
- Bedrooms
- 3
- Bathrooms
- 3
- Full-baths
- 3
- Living Area
- 2,180
- Acres
- 0.20
- Neighborhood
- Grayson Park
- Stipulations
- None
Property Description
Full price offers written & accepted thru 5/31/24 on this home & when using builder's pref. lender, attorney, & title insurance, buyer can use up to $10k in lender & seller combined contribution toward buyer closing costs or rate buy down. Call for more details. Subject to change or cancellation without notice. The Somerset III (C) Plan by Windsor Homes builder is a 1.5-story home with an open floor plan and three bedrooms on the first floor; BUT this particular floorplan has a bonus room, full bath, closet, & floored storage area on the second floor. As you enter the home, you are greeted by an open dining area and kitchen with a granite sit-at island. The great room boasts a natural gas log fireplace. The primary suite has a tray ceiling and a walk-in closet. The primary bath has double vanities, a tile floor, and a 5-foot walk-in shower. When you enter through the garage, you can leave your shoes in the mud room or start a load of laundry!
Additional Information
- HOA (annual)
- $996
- Available Amenities
- Community Pool, Fitness Center, Maint - Comm Areas, Management, Master Insure, Playground, Sidewalk, Street Lights, Tennis Court(s)
- Appliances
- Stove/Oven - Electric, Microwave - Built-In, Disposal, Dishwasher
- Interior Features
- Foyer, Mud Room, Solid Surface, Kitchen Island, Master Downstairs, 9Ft+ Ceilings, Tray Ceiling(s), Ceiling Fan(s), Pantry, Walk-in Shower, Walk-In Closet(s)
- Cooling
- Central Air
- Heating
- Electric, Heat Pump
- Floors
- LVT/LVP, Carpet, Tile
- Foundation
- Slab
- Roof
- Architectural Shingle
- Exterior Finish
- Stone, Vinyl Siding
- Utilities
- Water Connected, Sewer Connected, Natural Gas Connected
- Lot Water Features
- None
- Water
- Municipal Water
- Sewer
- Municipal Sewer
- Elementary School
- Town Creek
- Middle School
- Town Creek
- High School
- North Brunswick
Mortgage Calculator
Listing courtesy of Coldwell Banker Sea Coast Advantage-Leland.

Copyright 2024 NCRMLS. All rights reserved. North Carolina Regional Multiple Listing Service, (NCRMLS), provides content displayed here (“provided content”) on an “as is” basis and makes no representations or warranties regarding the provided content, including, but not limited to those of non-infringement, timeliness, accuracy, or completeness. Individuals and companies using information presented are responsible for verification and validation of information they utilize and present to their customers and clients. NCRMLS will not be liable for any damage or loss resulting from use of the provided content or the products available through Portals, IDX, VOW, and/or Syndication. Recipients of this information shall not resell, redistribute, reproduce, modify, or otherwise copy any portion thereof without the expressed written consent of NCRMLS.

