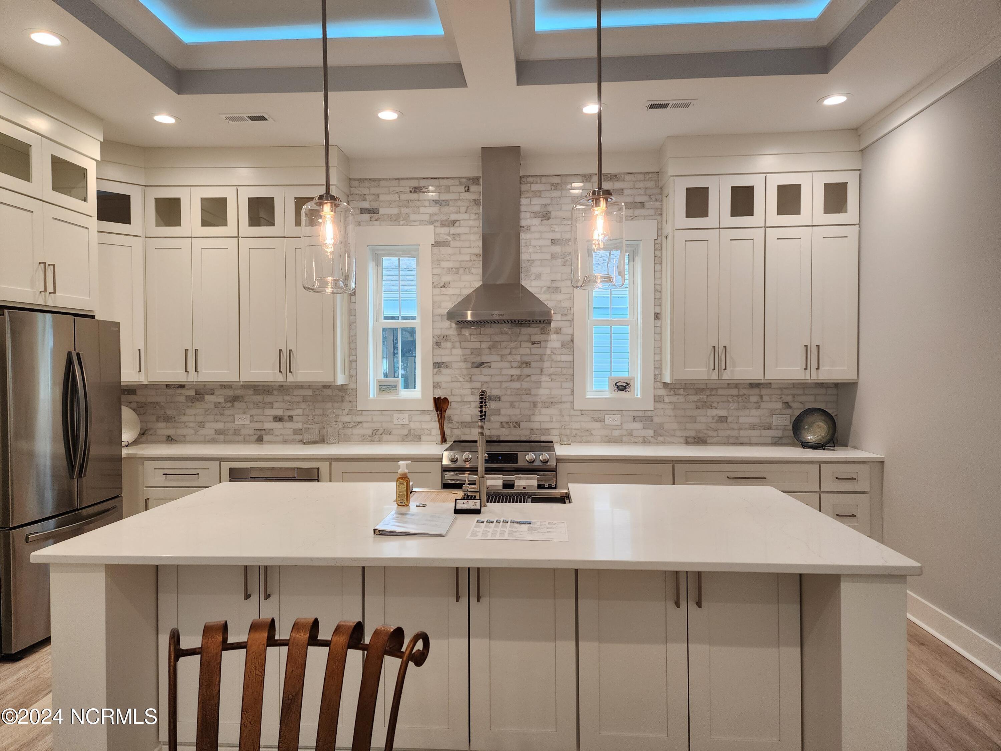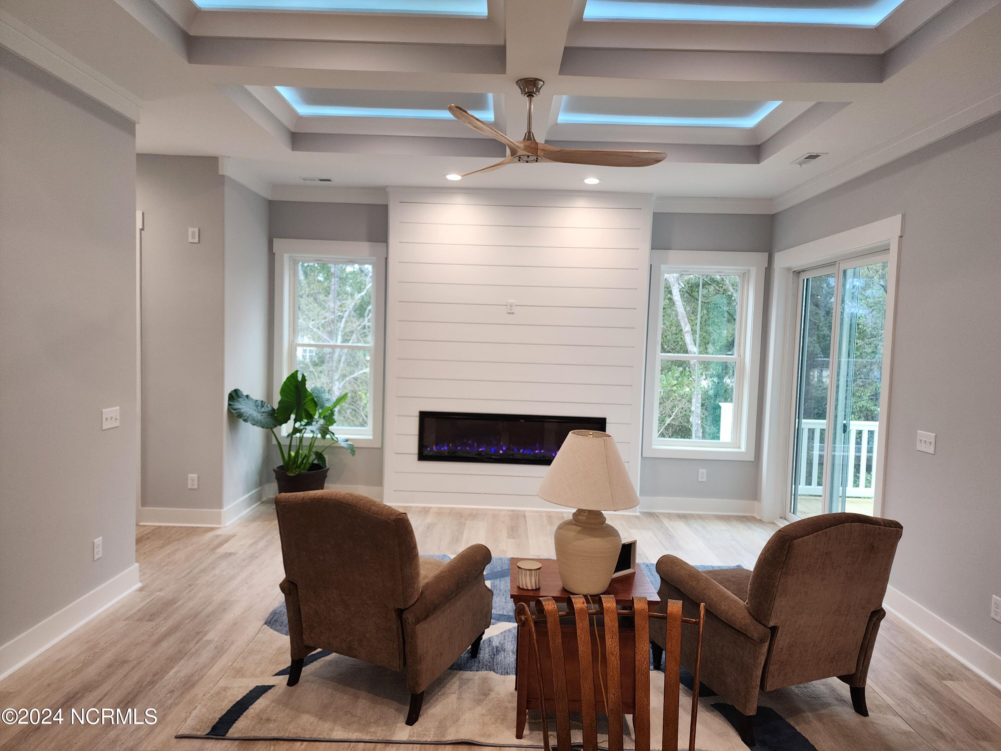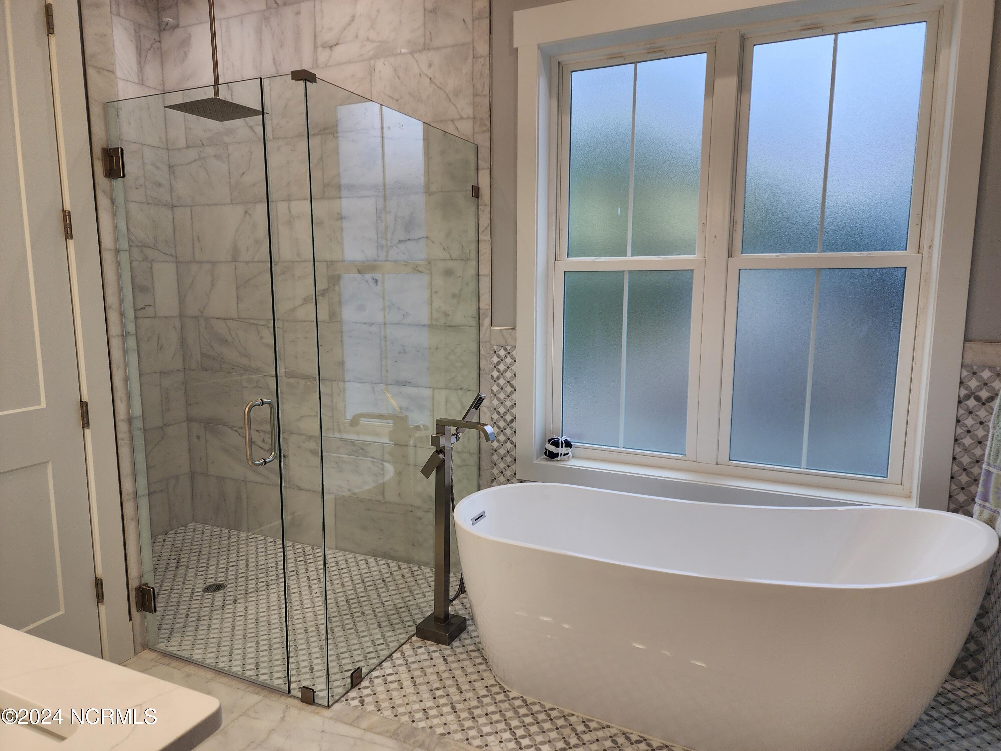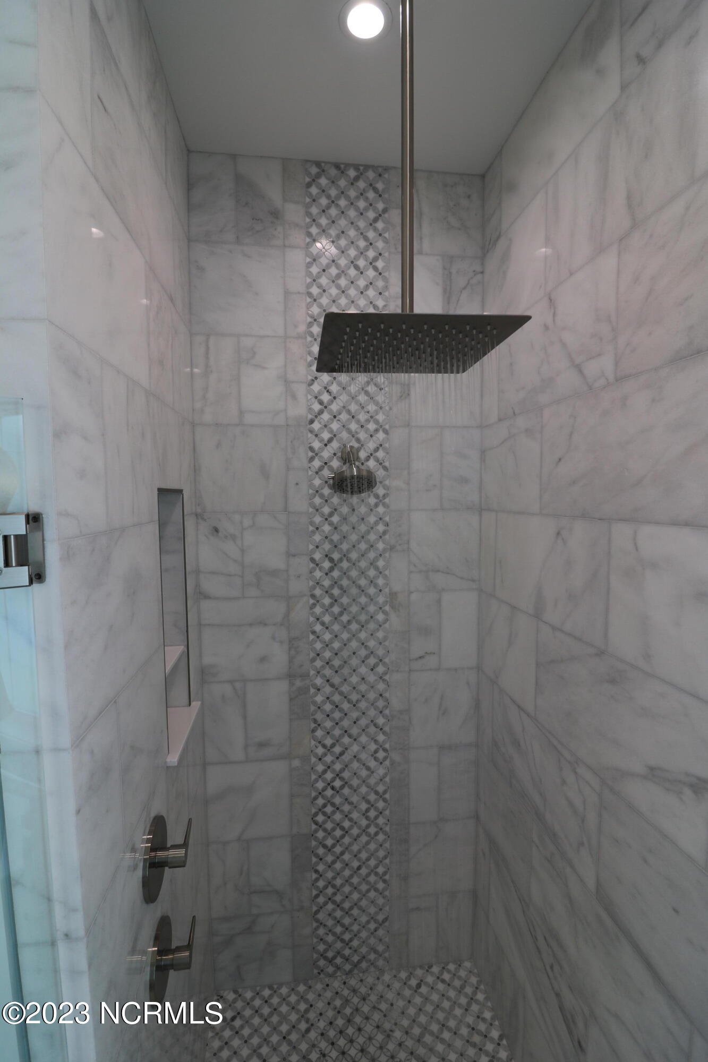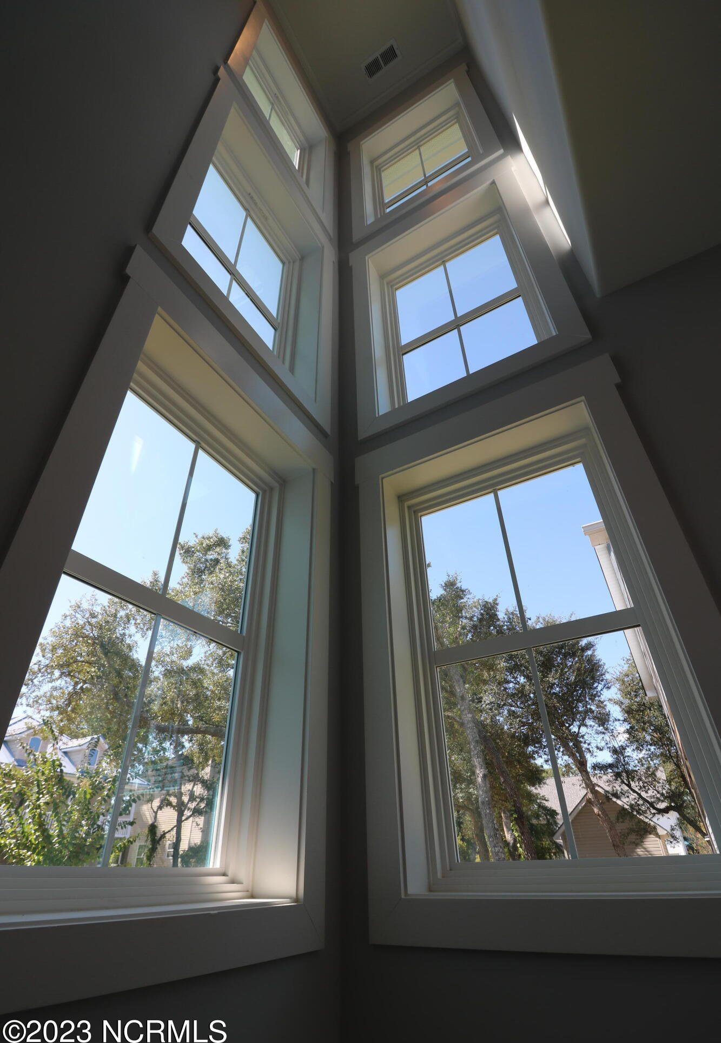2705 E Oak Island Drive, Oak Island, NC 28465
- $799,000
- 4
- BD
- 3
- BA
- 2,008
- SqFt
- List Price
- $799,000
- Status
- ACTIVE
- MLS#
- 100417390
- Price Change
- ▼ $50,999 1712704549
- Days on Market
- 162
- Year Built
- 2023
- Levels
- One
- Bedrooms
- 4
- Bathrooms
- 3
- Half-baths
- 1
- Full-baths
- 2
- Living Area
- 2,008
- Acres
- 0.16
- Neighborhood
- Tranquil Harbor
- Stipulations
- None
Property Description
BEAUTIFUL CUSTOM BUILT HOME. A must see!!! 4 bedroom and 2.5 baths. Home boast 10ft ceilings and 8 ft doors. Modern kitchen is equipped with all major appliances included with Calcutta Gold Quartz countertops. Main suite includes custom closet, soaking tub, glass enclosed shower. Few extras: elevated piling system, 220v 50amp EV outlet, tankless water heater, waterproof luxury vinyl plank flooring, enclosed outdoor shower, wood deck and covered porch. Bonus is an extra 214 square feet of space downstairs heated and cooled with a mini split. Introducing the ''Baby Blue'' beach house by Schwartz Development! Key Features: Foundation: Elevated piling structure with under-house parking for 6 cars, 220v, 50amp EV outlet. Interior: 10' ceilings, 8' doors, waterproof luxury vinyl plank flooring, modern kitchen with Calcutta Gold quartz countertops. Outdoor Delights: Enclosed outdoor shower, wood deck, covered porch, offering serene ocean breezes. Master Suite: Custom shelving, soaking tub, glass-enclosed shower, creating a luxurious retreat. Bonus Spaces: ~214 sqft of heated storage/flex space, providing endless possibilities. Specifications: Heated Living Area: 1794 sqft Additional Heated Area: 214 sqft Total Heated Square Footage: 2008 sqft
Additional Information
- Taxes
- $573
- Available Amenities
- No Amenities
- Interior Features
- Kitchen Island, Master Downstairs, 9Ft+ Ceilings, Tray Ceiling(s), Ceiling Fan(s), Pantry, Walk-in Shower
- Cooling
- Central Air
- Heating
- Fireplace Insert, Electric, Heat Pump
- Floors
- LVT/LVP
- Foundation
- Other
- Roof
- Architectural Shingle
- Exterior Finish
- Fiber Cement
- Utilities
- Community Water
- Lot Water Features
- None
- Sewer
- Community Sewer
- Elementary School
- Southport
- Middle School
- South Brunswick
- High School
- South Brunswick
Mortgage Calculator
Listing courtesy of Coastal Era.

Copyright 2024 NCRMLS. All rights reserved. North Carolina Regional Multiple Listing Service, (NCRMLS), provides content displayed here (“provided content”) on an “as is” basis and makes no representations or warranties regarding the provided content, including, but not limited to those of non-infringement, timeliness, accuracy, or completeness. Individuals and companies using information presented are responsible for verification and validation of information they utilize and present to their customers and clients. NCRMLS will not be liable for any damage or loss resulting from use of the provided content or the products available through Portals, IDX, VOW, and/or Syndication. Recipients of this information shall not resell, redistribute, reproduce, modify, or otherwise copy any portion thereof without the expressed written consent of NCRMLS.




