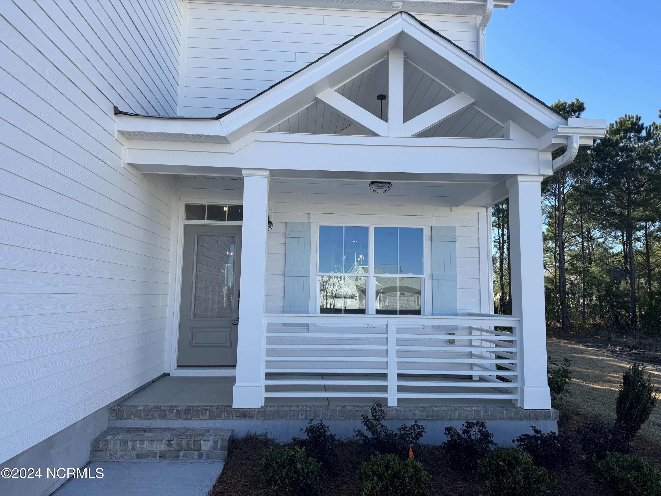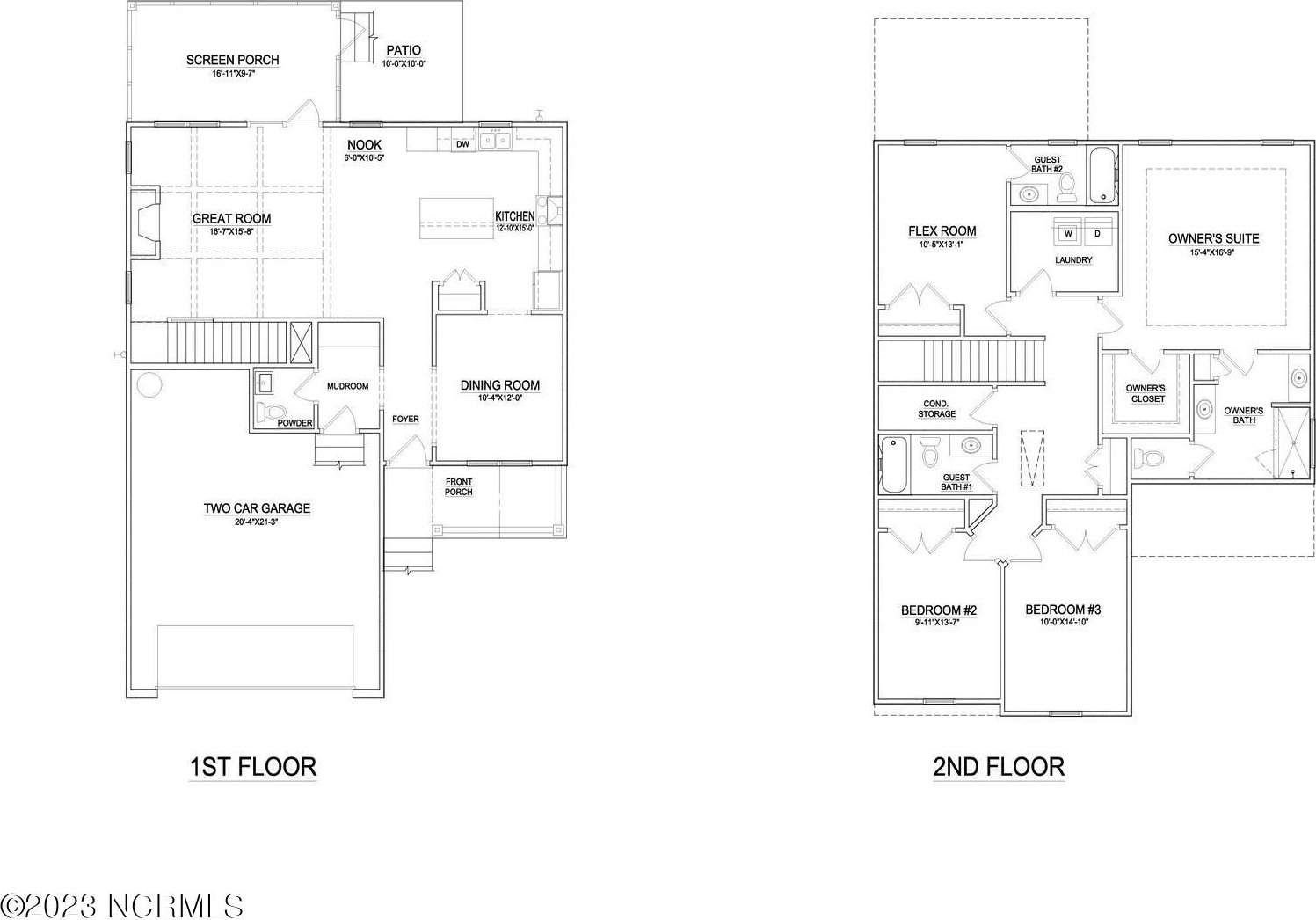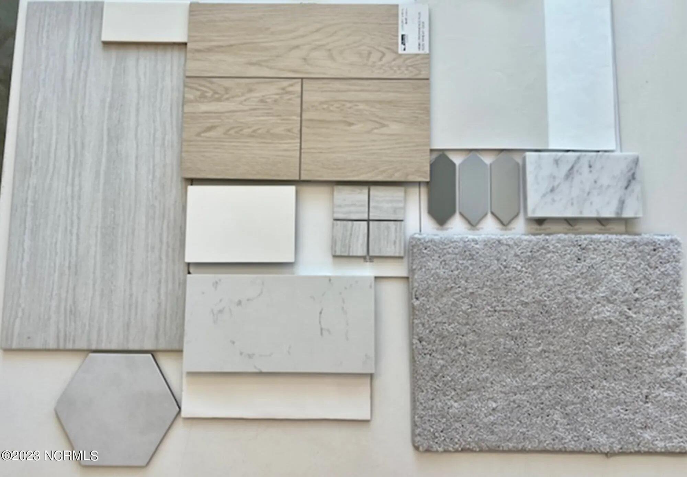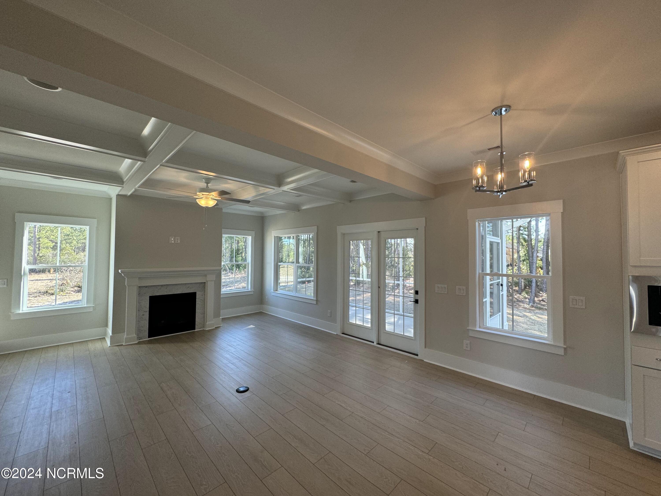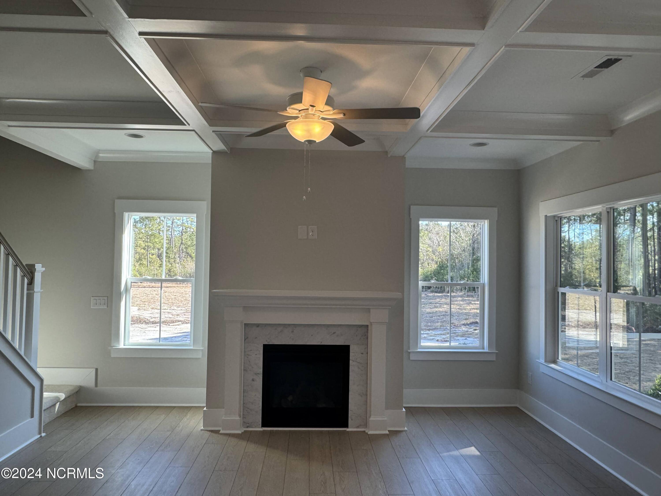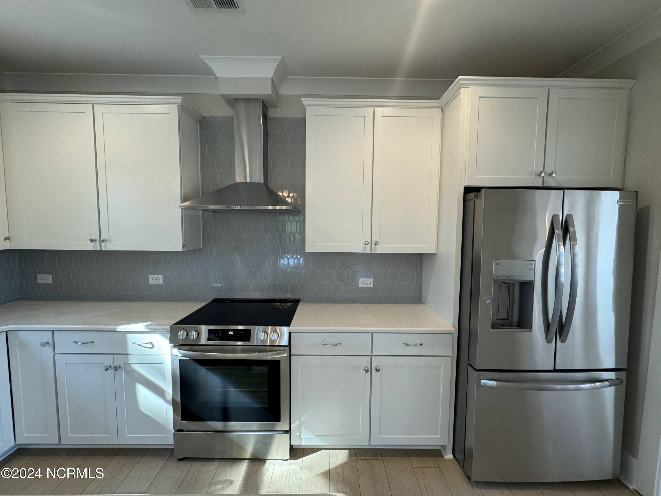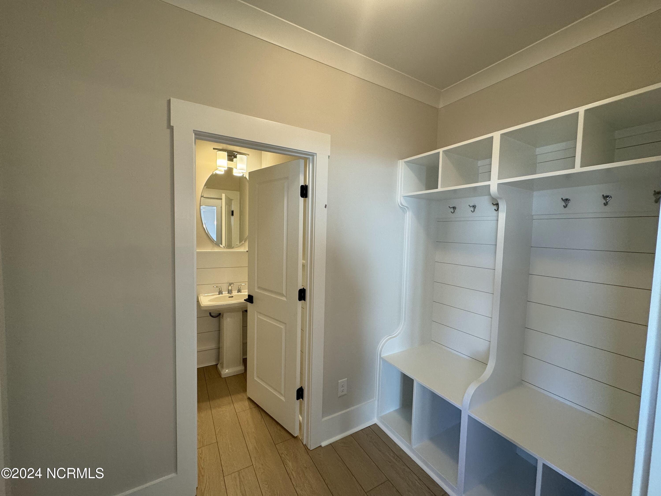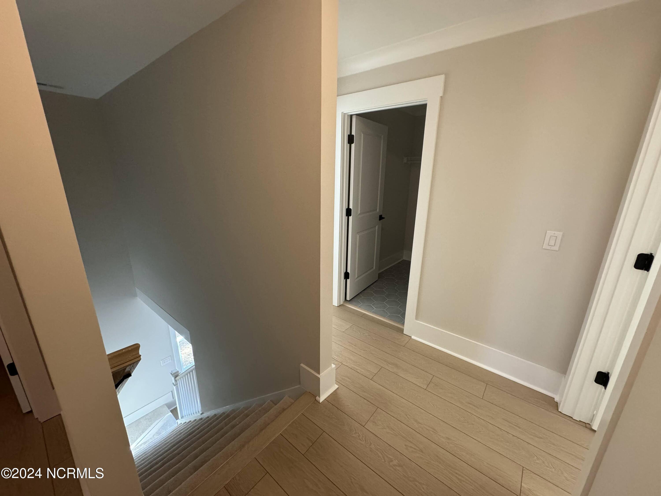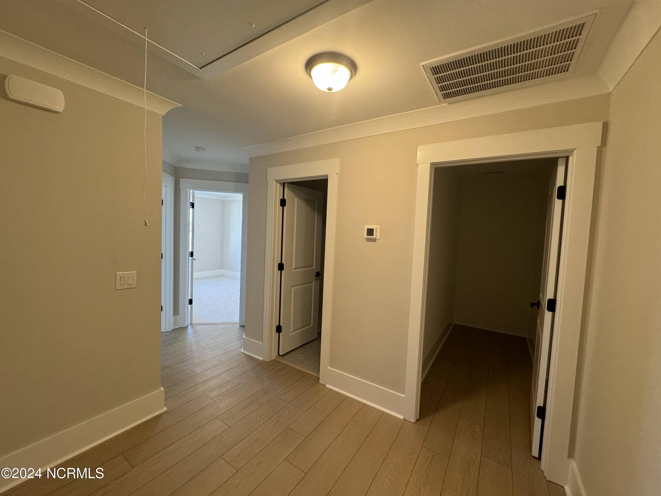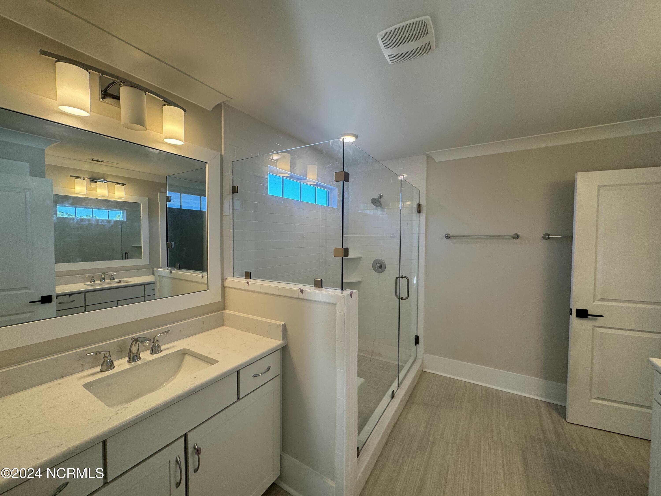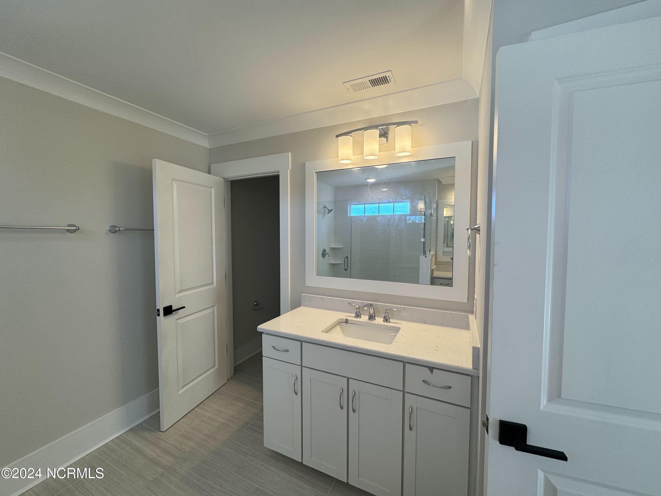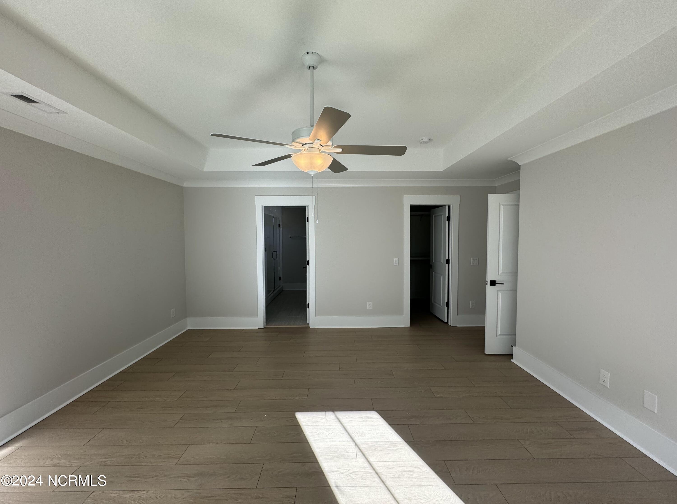28 Perch Place, Hampstead, NC 28443
- $499,995
- 3
- BD
- 4
- BA
- 2,245
- SqFt
- List Price
- $499,995
- Status
- PENDING
- MLS#
- 100418160
- Price Change
- ▼ $3,997 1711138646
- Days on Market
- 139
- Year Built
- 2023
- Levels
- Two
- Bedrooms
- 3
- Bathrooms
- 4
- Half-baths
- 1
- Full-baths
- 3
- Living Area
- 2,245
- Acres
- 0.28
- Neighborhood
- Songbird Landing
- Stipulations
- None
Property Description
Move in Ready! This New Haven is 2,245 sq.ft with 3 bedrooms, 3.5 baths, and a flex room with a closet. The foyer opens to formal dining as well as a mudroom and powder room. The open-concept kitchen and great room are perfect for entertaining. The large screened porch is located off the great room and features a 10' patio slab for grilling and outdoor living. The oak tread staircase leads to the second floor, where you will find 3 bedrooms, 3 full baths, a generously sized flex room with a closet, and the laundry room. The owner's suite features a coffered ceiling, a large walk-in closet with white wood shelving, and an en-suite bathroom with separate vanities, a tile shower, and a private water closet. The home is smart home ready and comes standard with a 50-gallon hybrid electric hot water heater in the garage.Structural options and upgrades: Chef's kitchen with upgraded counters, backsplash, cabinets, and farmhouse sink. Upgraded lighting throughout the home. Upgraded EVP carried to owner's bedroom/closet. Great room with fireplace and coffer ceiling. Decorative interior transoms off foyer and dining. Built-in mudroom bench off the foyer. Wood treads to the second floor. Optional owner's bathroom with separate vanities and large walk-in tile shower with frameless shower door.
Additional Information
- HOA (annual)
- $720
- Available Amenities
- Maint - Comm Areas, Maint - Roads
- Appliances
- Dishwasher, Disposal, Microwave - Built-In, Range, Refrigerator, Stove/Oven - Electric, Vent Hood
- Interior Features
- Ceiling - Trey, Foyer, Gas Logs, Kitchen Island, Mud Room, Pantry, Smoke Detectors, Walk-in Shower, Walk-In Closet
- Cooling
- Central
- Heating
- Heat Pump
- Water Heater
- Electric
- Fireplaces
- 1
- Floors
- Carpet, LVT/LVP, Tile
- Foundation
- Raised, Slab
- Roof
- Architectural Shingle
- Exterior Finish
- Fiber Cement
- Exterior Features
- Irrigation System, Patio, Screened
- Utilities
- Municipal Sewer, Municipal Water
- Lot Water Features
- None
- Elementary School
- Topsail
- Middle School
- Topsail
- High School
- Topsail
Mortgage Calculator
Listing courtesy of Clark Family Realty.

Copyright 2024 NCRMLS. All rights reserved. North Carolina Regional Multiple Listing Service, (NCRMLS), provides content displayed here (“provided content”) on an “as is” basis and makes no representations or warranties regarding the provided content, including, but not limited to those of non-infringement, timeliness, accuracy, or completeness. Individuals and companies using information presented are responsible for verification and validation of information they utilize and present to their customers and clients. NCRMLS will not be liable for any damage or loss resulting from use of the provided content or the products available through Portals, IDX, VOW, and/or Syndication. Recipients of this information shall not resell, redistribute, reproduce, modify, or otherwise copy any portion thereof without the expressed written consent of NCRMLS.


