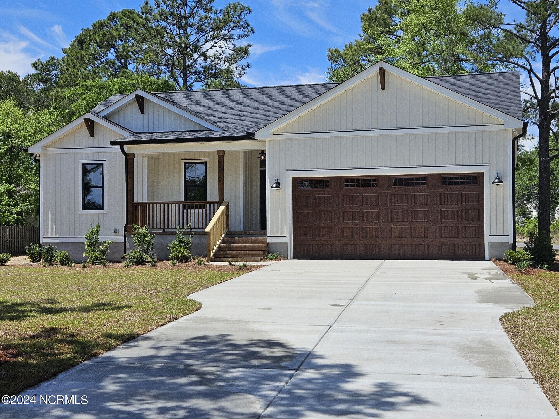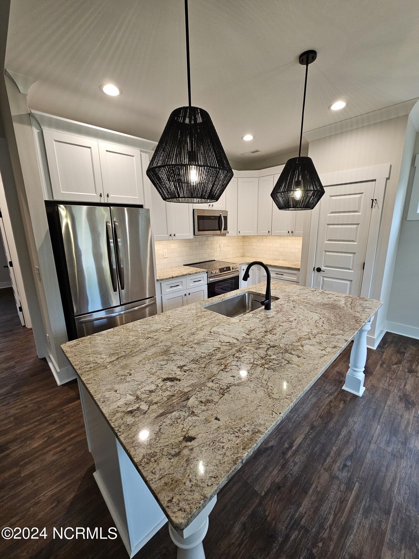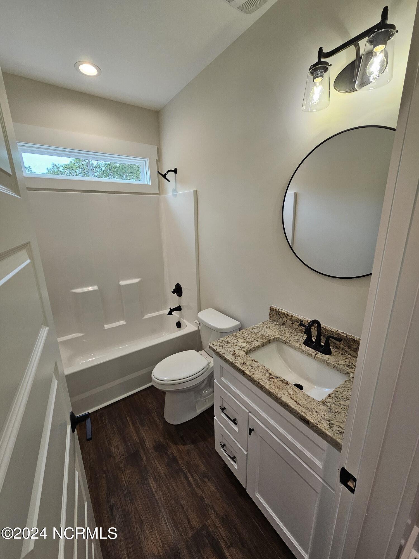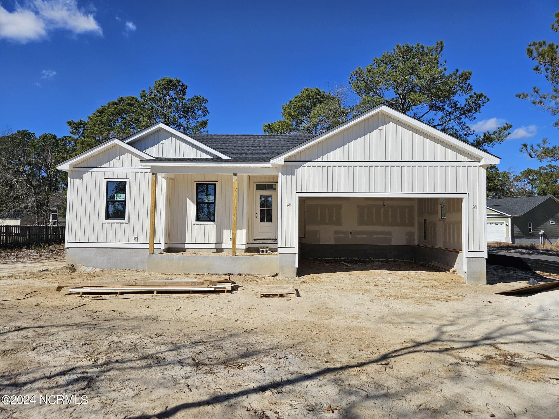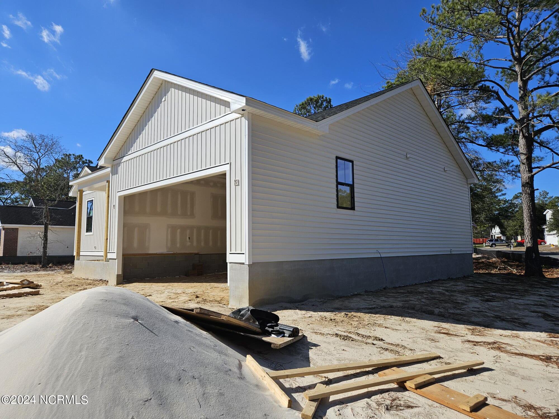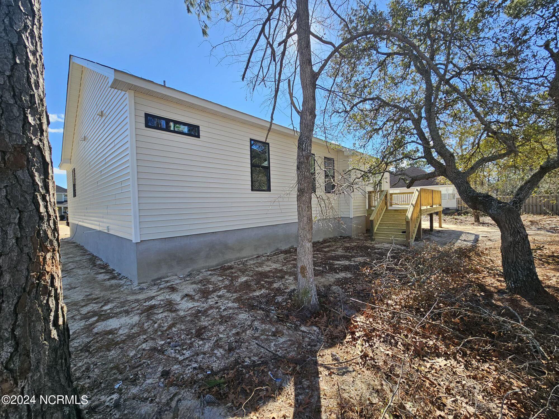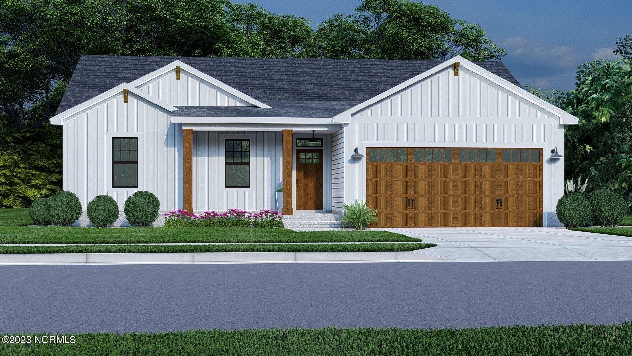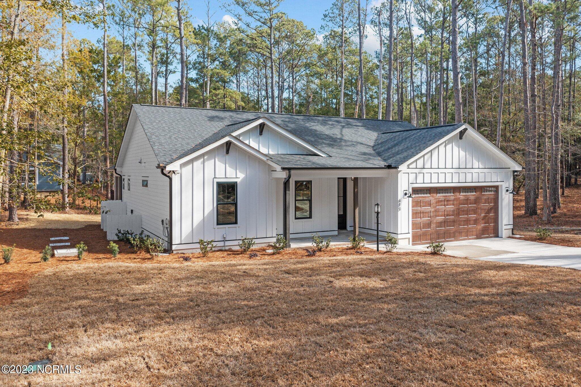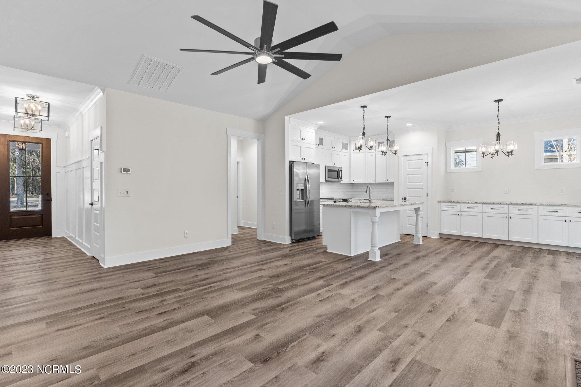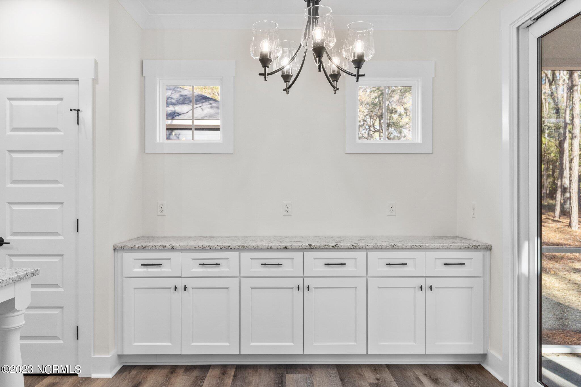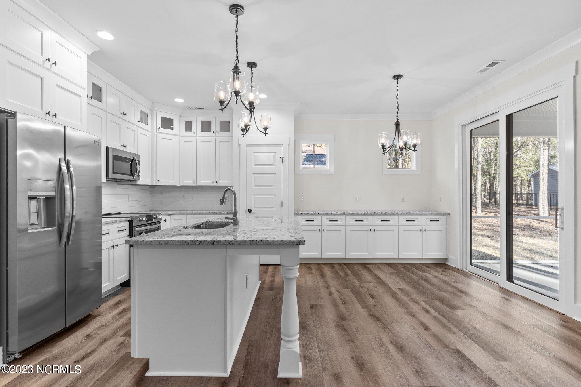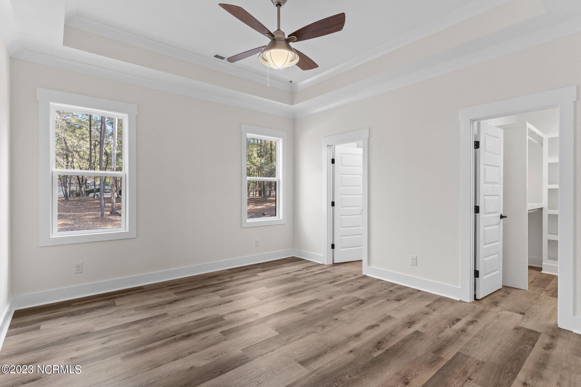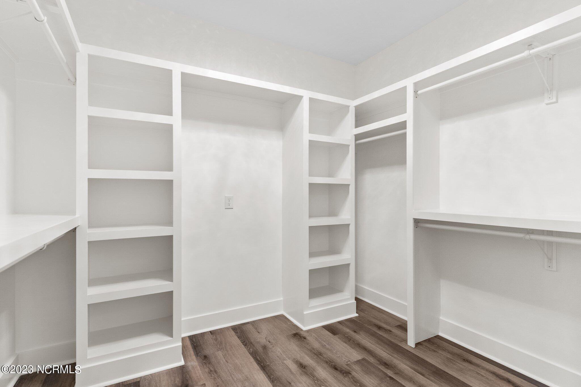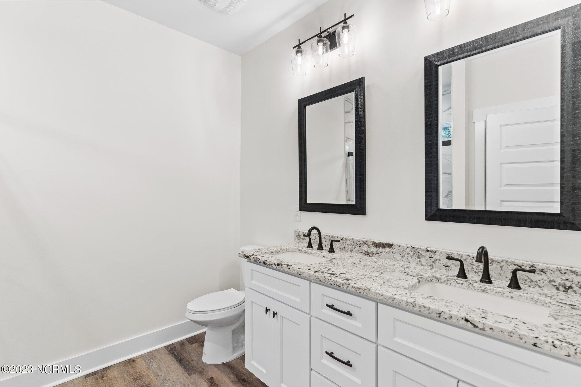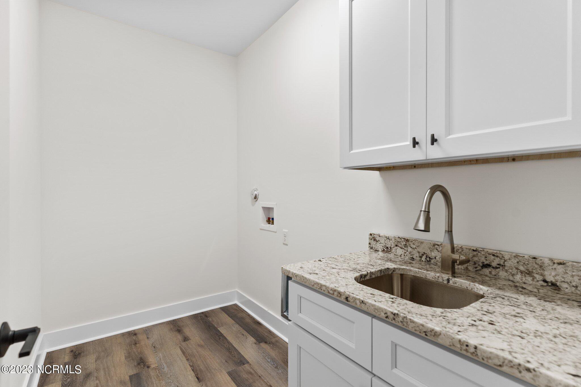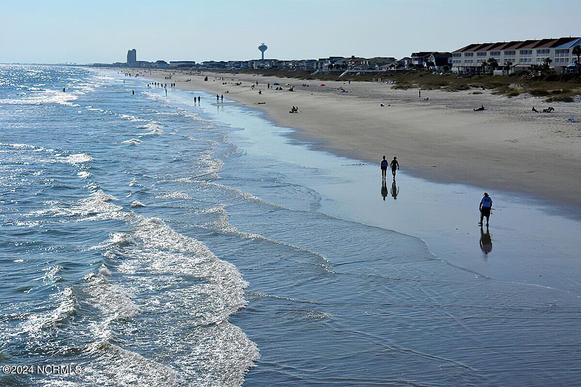3012 River Hills Drive SW, Shallotte, NC 28470
- $379,000
- 3
- BD
- 2
- BA
- 1,451
- SqFt
- List Price
- $379,000
- Status
- PENDING WITH SHOWINGS
- MLS#
- 100418491
- Days on Market
- 155
- Year Built
- 2023
- Levels
- One
- Bedrooms
- 3
- Bathrooms
- 2
- Full-baths
- 2
- Living Area
- 1,451
- Acres
- 0.47
- Neighborhood
- River Hills
- Stipulations
- None
Property Description
Step into luxury with this brand new construction by Gatehouse Home Builders, set to be completed in mid-March. Nestled on a prime corner lot, the exterior charms with a covered front porch, rear deck, and a convenient 2-car garage. Inside, the open floor plan features LVP flooring throughout, complemented by a gas logs fireplace in the family room and a gorgeous kitchen with granite countertops and a large island perfect for entertaining. The owner's suite is a true retreat, adorned with a tray ceiling, spacious walk-in closet, and a spa-like ensuite with dual sinks and a tiled shower. Additional conveniences include a separate laundry room. Enjoy community amenities such as a clubhouse and an outdoor pool overlooking the scenic marsh. Conveniently located less than 20 minutes from the beach, under an hour from Myrtle Beach and Wilmington, and just 40 minutes to Southport, this home offers a perfect blend of coastal living and modern convenience - act fast to make it yours and start living the life you've always dreamed of!
Additional Information
- Taxes
- $104
- HOA (annual)
- $532
- Available Amenities
- Clubhouse, Community Pool, Maint - Comm Areas, Maint - Roads, Street Lights
- Appliances
- Stove/Oven - Electric, Refrigerator, Microwave - Built-In, Dishwasher
- Interior Features
- Solid Surface, Kitchen Island, Master Downstairs, Ceiling Fan(s), Pantry, Walk-in Shower, Walk-In Closet(s)
- Cooling
- Central Air
- Heating
- Electric, Heat Pump
- Floors
- LVT/LVP, See Remarks
- Roof
- Architectural Shingle
- Exterior Finish
- Vinyl Siding
- Lot Information
- Corner Lot
- Water
- Municipal Water
- Sewer
- Septic On Site
- Elementary School
- Supply
- Middle School
- Shallotte
- High School
- West Brunswick
Mortgage Calculator
Listing courtesy of Keller Williams Innovate-Oki.

Copyright 2024 NCRMLS. All rights reserved. North Carolina Regional Multiple Listing Service, (NCRMLS), provides content displayed here (“provided content”) on an “as is” basis and makes no representations or warranties regarding the provided content, including, but not limited to those of non-infringement, timeliness, accuracy, or completeness. Individuals and companies using information presented are responsible for verification and validation of information they utilize and present to their customers and clients. NCRMLS will not be liable for any damage or loss resulting from use of the provided content or the products available through Portals, IDX, VOW, and/or Syndication. Recipients of this information shall not resell, redistribute, reproduce, modify, or otherwise copy any portion thereof without the expressed written consent of NCRMLS.

