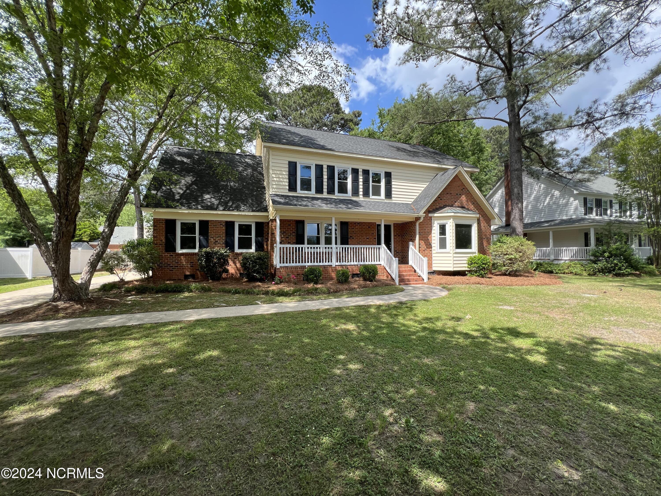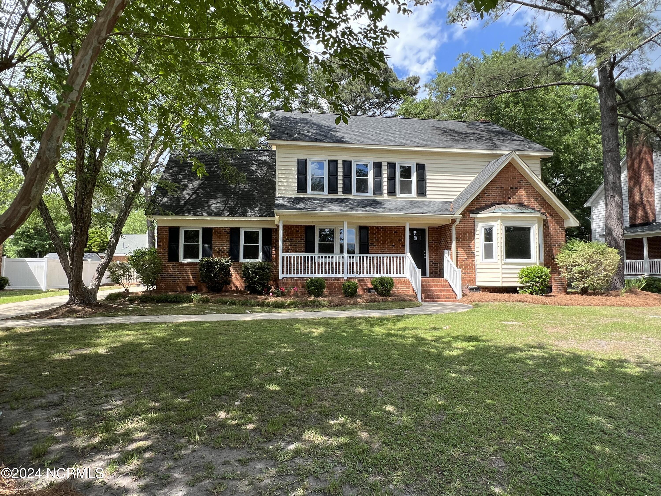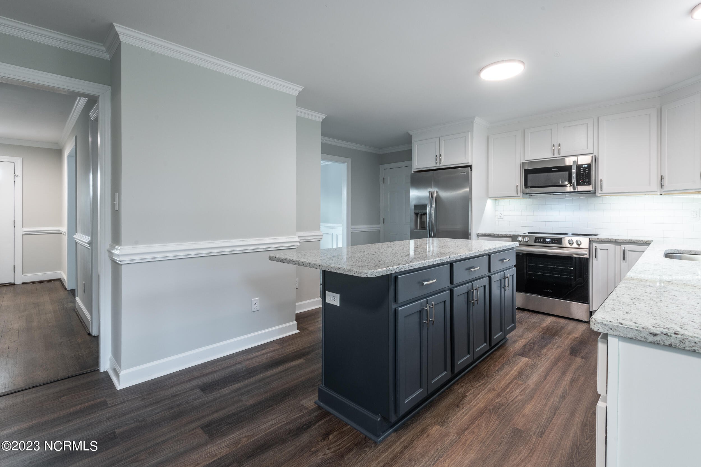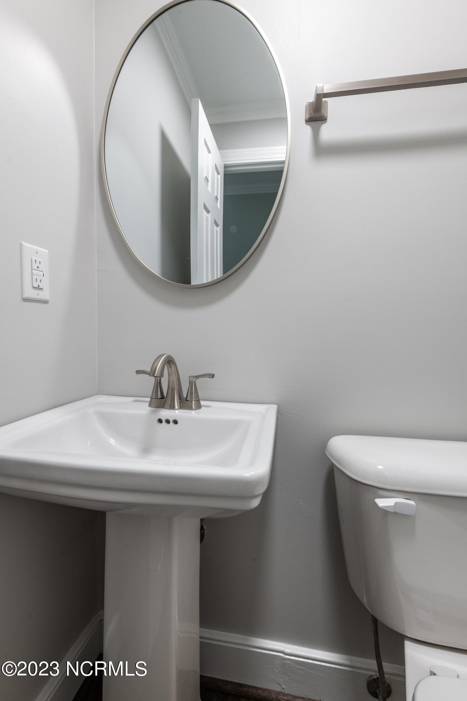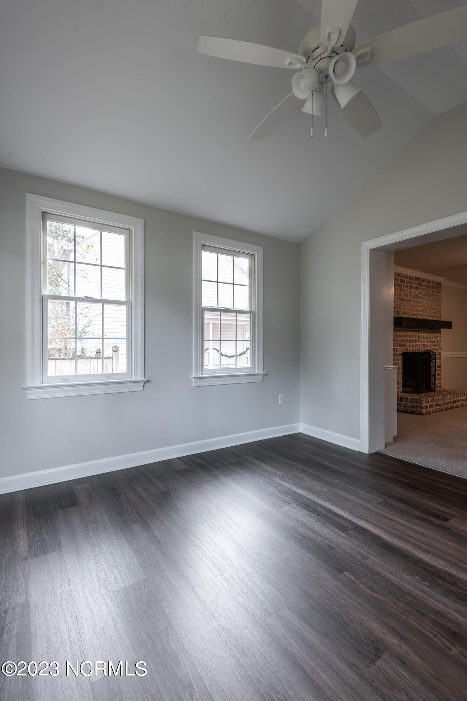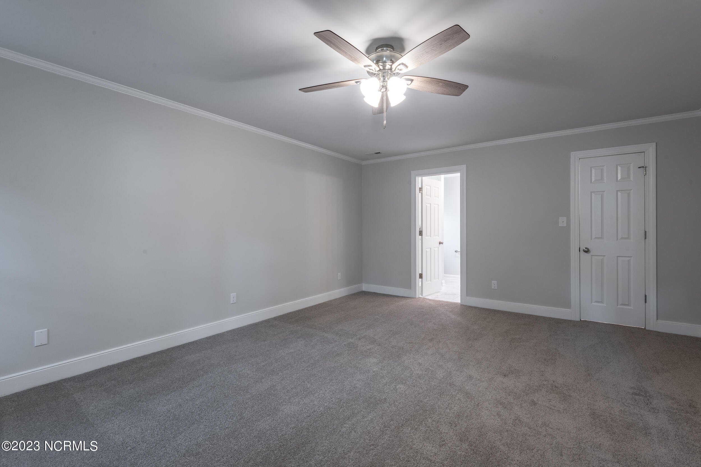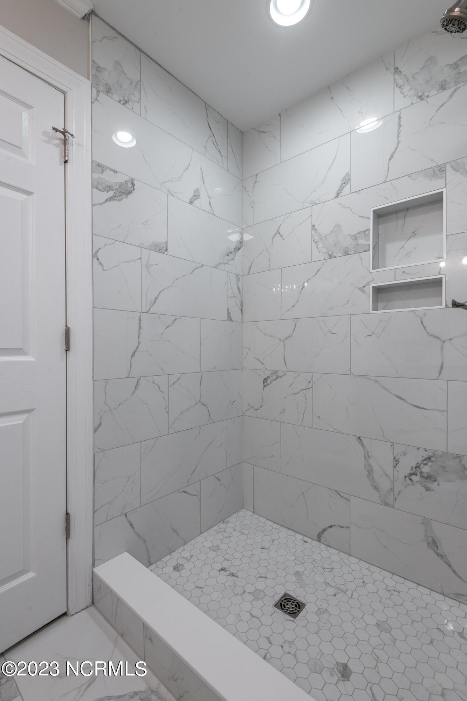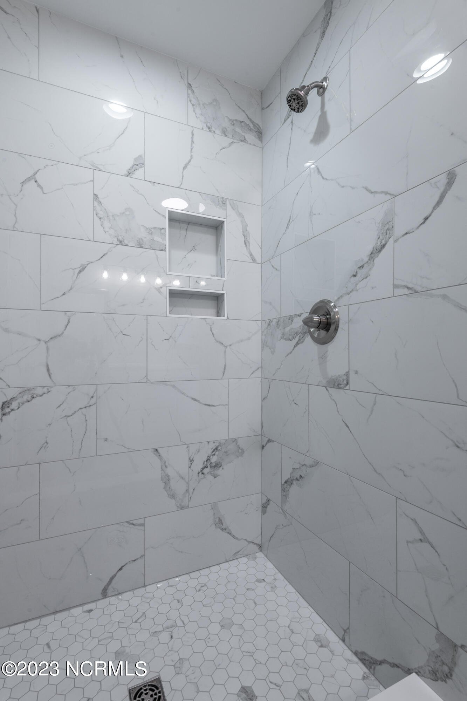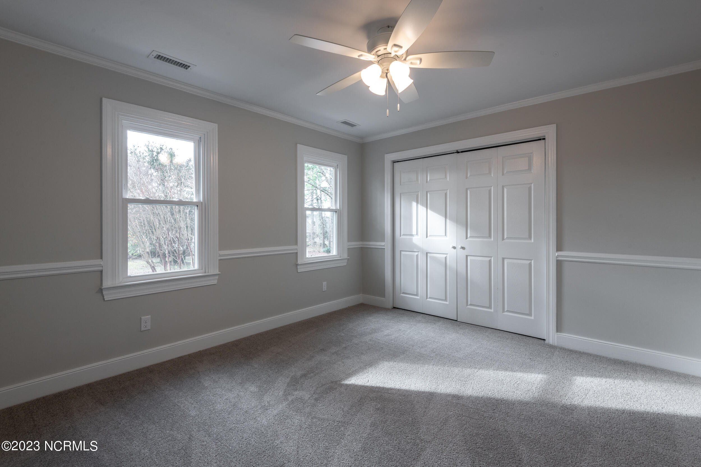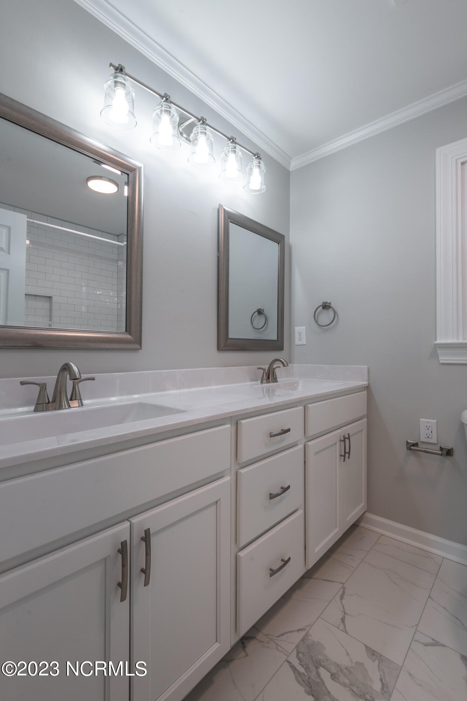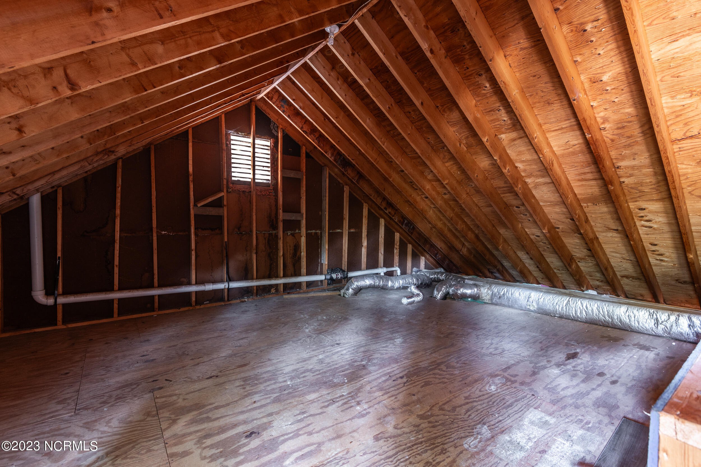504 Kempton Drive, Greenville, NC 27834
- $388,000
- 4
- BD
- 3
- BA
- 2,309
- SqFt
- List Price
- $388,000
- Status
- ACTIVE
- MLS#
- 100418683
- Price Change
- ▼ $1,000 1714617381
- Days on Market
- 140
- Year Built
- 1987
- Levels
- Two
- Bedrooms
- 4
- Bathrooms
- 3
- Half-baths
- 1
- Full-baths
- 2
- Living Area
- 2,309
- Acres
- 0.29
- Neighborhood
- Westhaven
- Stipulations
- None
Property Description
Newly renovated, 4 bedroom, 2.5 bath home in a well-established neighborhood! Impeccable transformation performed by Tyler Williams with JT Williams Building Group, a licensed NC General Contractor. Full building permits executed with completed inspections with the City of Greenville making your renovated home buying experience free of surprises. This home has all your must haves and more which include formal dining, formal living, a spacious den/family room, beautifully updated kitchen, sunroom, roomy master suite with large walk-in closet and laundry room. Full staircase to the third-floor attic. Tons of room for storage or heated space additions. Brick exterior with a fenced in backyard and a single car garage. Updates include- new flooring throughout, all new stainless appliances, new lighting and plumbing fixtures, new cabinets in kitchen and bathrooms, new granite countertops, fresh paint throughout, all new windows and exterior doors. Must see in person to appreciate every detail this home has to offer!
Additional Information
- Available Amenities
- No Amenities
- Appliances
- Dishwasher, Microwave - Built-In, Refrigerator, Stove/Oven - Electric
- Interior Features
- Ceiling Fan(s), Pantry, Walk-in Shower, Walk-In Closet
- Cooling
- Central, Heat Pump
- Heating
- Heat Pump
- Fireplaces
- 1
- Floors
- Carpet, LVT/LVP
- Foundation
- Crawl Space
- Roof
- Shingle
- Exterior Finish
- Brick, Vinyl Siding
- Exterior Features
- Thermal Windows, Covered, Porch
- Utilities
- Municipal Sewer, Municipal Water
- Lot Water Features
- None
- Elementary School
- Ridgewood
- Middle School
- E. B. Aycock
- High School
- South Central
Mortgage Calculator
Listing courtesy of Tarboro Realty.

Copyright 2024 NCRMLS. All rights reserved. North Carolina Regional Multiple Listing Service, (NCRMLS), provides content displayed here (“provided content”) on an “as is” basis and makes no representations or warranties regarding the provided content, including, but not limited to those of non-infringement, timeliness, accuracy, or completeness. Individuals and companies using information presented are responsible for verification and validation of information they utilize and present to their customers and clients. NCRMLS will not be liable for any damage or loss resulting from use of the provided content or the products available through Portals, IDX, VOW, and/or Syndication. Recipients of this information shall not resell, redistribute, reproduce, modify, or otherwise copy any portion thereof without the expressed written consent of NCRMLS.


