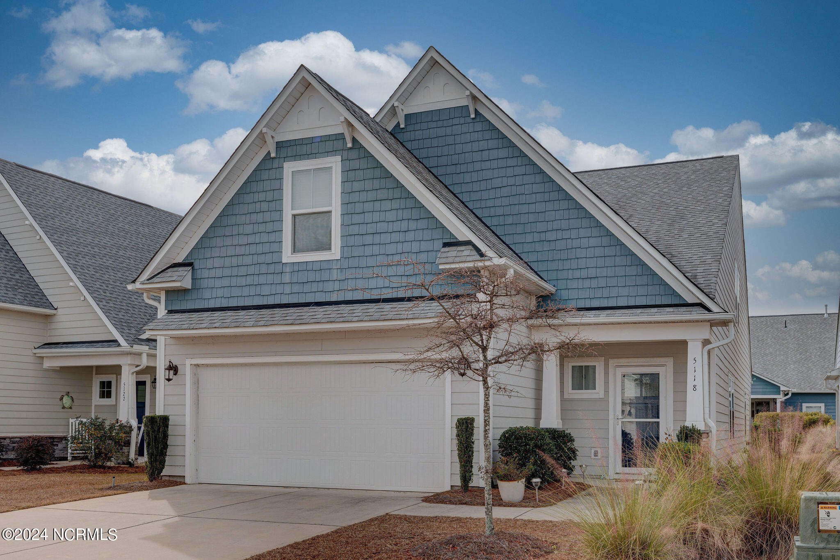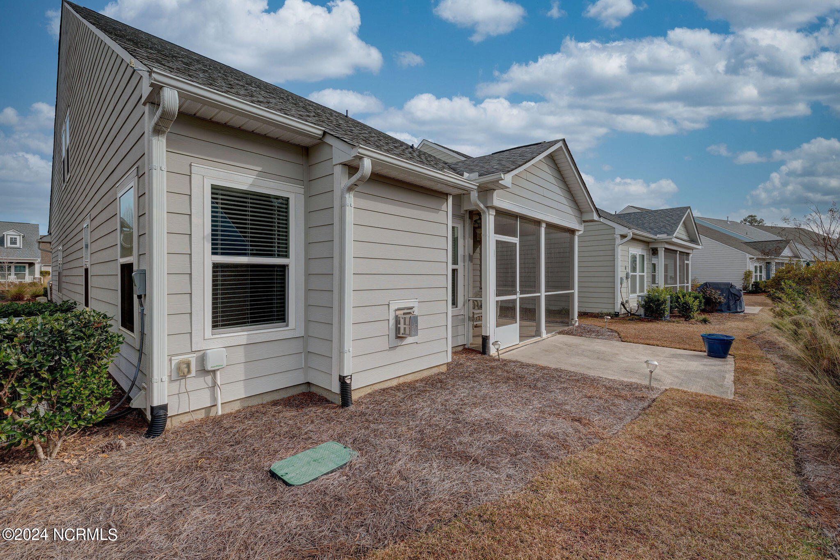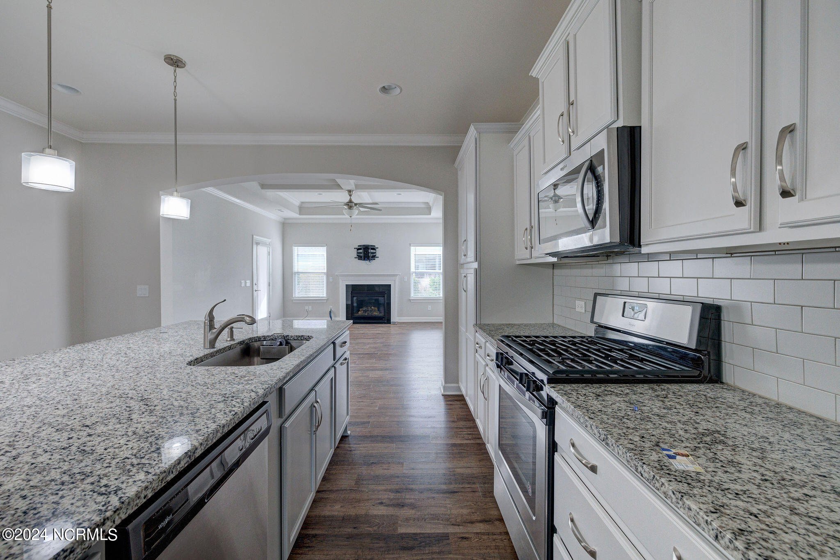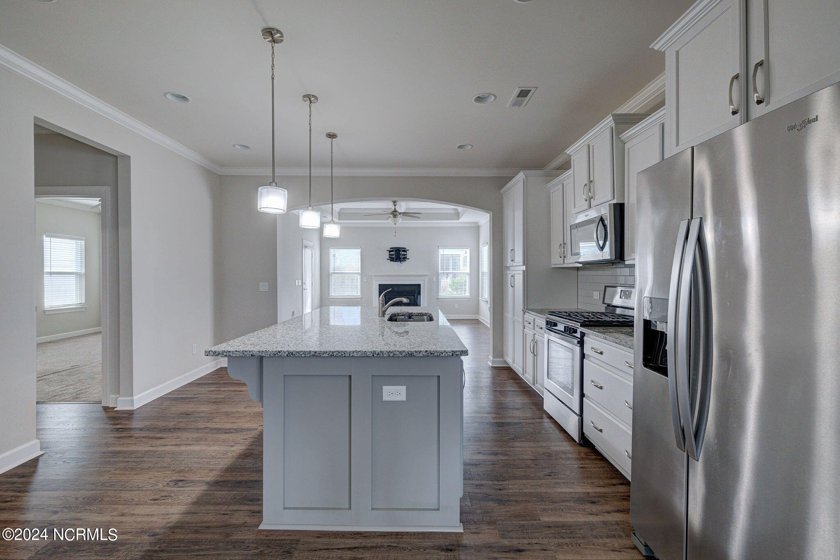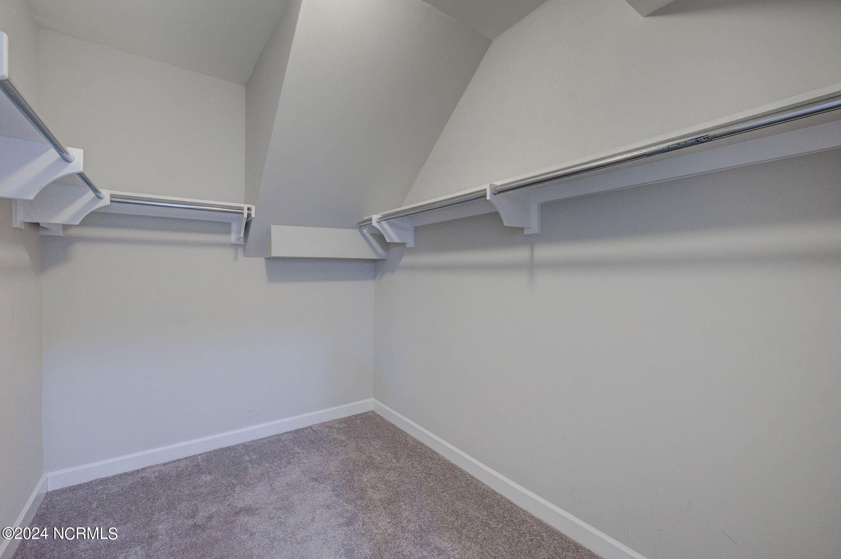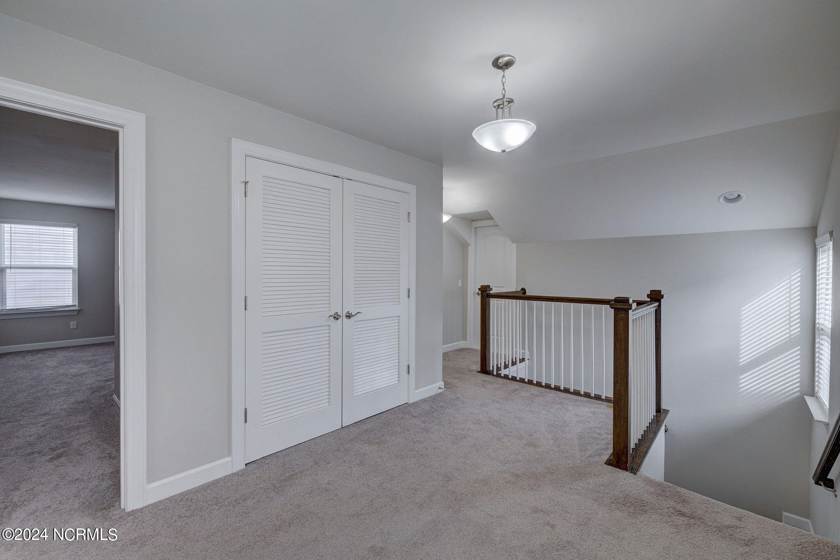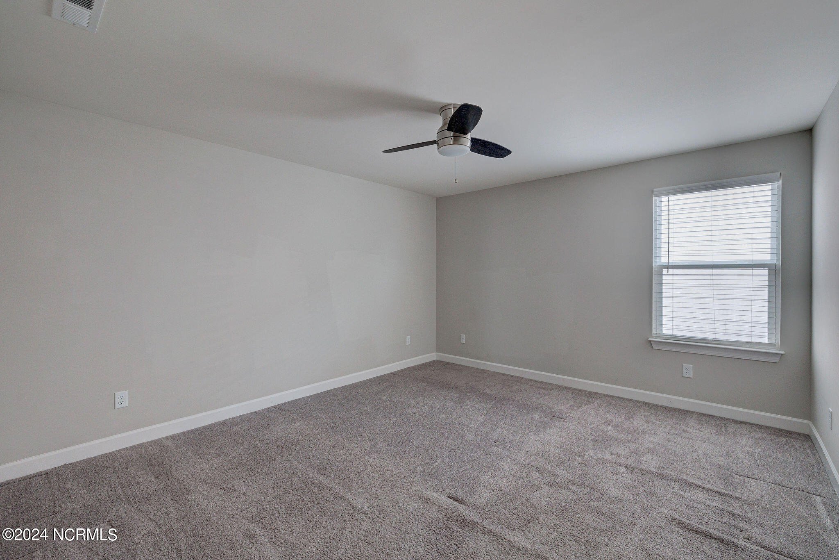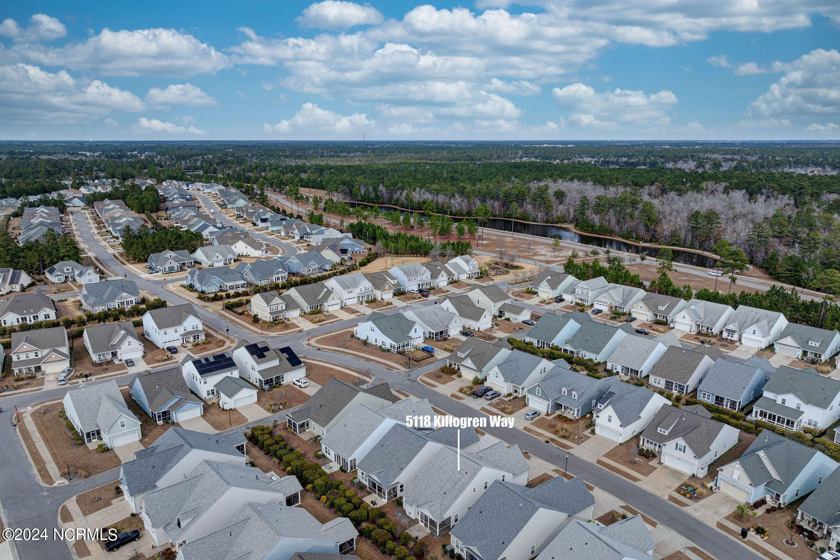5118 Killogren Way, Leland, NC 28451
- $499,000
- 3
- BD
- 3
- BA
- 2,384
- SqFt
- List Price
- $499,000
- Status
- ACTIVE
- MLS#
- 100419236
- Price Change
- ▼ $16,000 1711002997
- Days on Market
- 151
- Year Built
- 2018
- Levels
- Two
- Bedrooms
- 3
- Bathrooms
- 3
- Half-baths
- 1
- Full-baths
- 2
- Living Area
- 2,384
- Acres
- 0.10
- Neighborhood
- Brunswick Forest
- Stipulations
- None
Property Description
Step into the comfort of this 3-bedroom, 2-bathroom residence in Parkway Crossing at Brunswick Forest, where luxury meets convenience. This home is designed with a generous, open layout ideal for both lively gatherings and tranquil relaxation. The great room is a haven of warmth with its inviting natural gas fireplace and sophisticated coffered ceiling, enhancing the home's allure. The dining area transitions effortlessly into the gourmet kitchen, which is a chef's delight featuring a sizable island, ample cabinetry, and modern stainless steel appliances. The master suite serves as a private sanctuary, complete with an expansive walk-in closet and a deluxe ensuite bathroom equipped with his-and-hers sinks and a spacious walk-in shower. Ascend to the second level to discover two additional bedrooms, a full bathroom, and a versatile loft space leading to extensive storage opportunities. Embrace outdoor living on the screened-in porch, a serene spot for your morning brew or leisurely afternoons. The yard requires minimal upkeep, and is an idyllic setting for quiet relaxation with minimal maintenance demands. Brunswick Forest is a vibrant community, offering a host of amenities including a clubhouse, community pool, fitness center, indoor pool, golf course, tennis courts, and scenic walking trails. Seize the chance to make this dream home yours in a neighborhood that's synonymous with elegance. Discover the ease of upscale living in Brunswick Forest.
Additional Information
- Taxes
- $3,272
- HOA (annual)
- $1,500
- Available Amenities
- Clubhouse, Community Pool, Fitness Center, Golf Course, Indoor Pool, Maint - Comm Areas, Maint - Roads, Restaurant, Sidewalk, Street Lights, Tennis Court(s), Trail(s)
- Appliances
- Stove/Oven - Electric, Refrigerator, Microwave - Built-In, Dishwasher
- Interior Features
- 9Ft+ Ceilings, Ceiling Fan(s)
- Cooling
- Zoned
- Heating
- Gas Pack, Fireplace(s), Natural Gas, Propane
- Foundation
- Slab
- Roof
- Architectural Shingle
- Exterior Finish
- Fiber Cement
- Exterior Features
- Irrigation System
- Water
- Municipal Water
- Sewer
- Municipal Sewer
- Elementary School
- Town Creek
- Middle School
- Leland
- High School
- North Brunswick
Mortgage Calculator
Listing courtesy of Braxton Realty, Llc.

Copyright 2024 NCRMLS. All rights reserved. North Carolina Regional Multiple Listing Service, (NCRMLS), provides content displayed here (“provided content”) on an “as is” basis and makes no representations or warranties regarding the provided content, including, but not limited to those of non-infringement, timeliness, accuracy, or completeness. Individuals and companies using information presented are responsible for verification and validation of information they utilize and present to their customers and clients. NCRMLS will not be liable for any damage or loss resulting from use of the provided content or the products available through Portals, IDX, VOW, and/or Syndication. Recipients of this information shall not resell, redistribute, reproduce, modify, or otherwise copy any portion thereof without the expressed written consent of NCRMLS.

