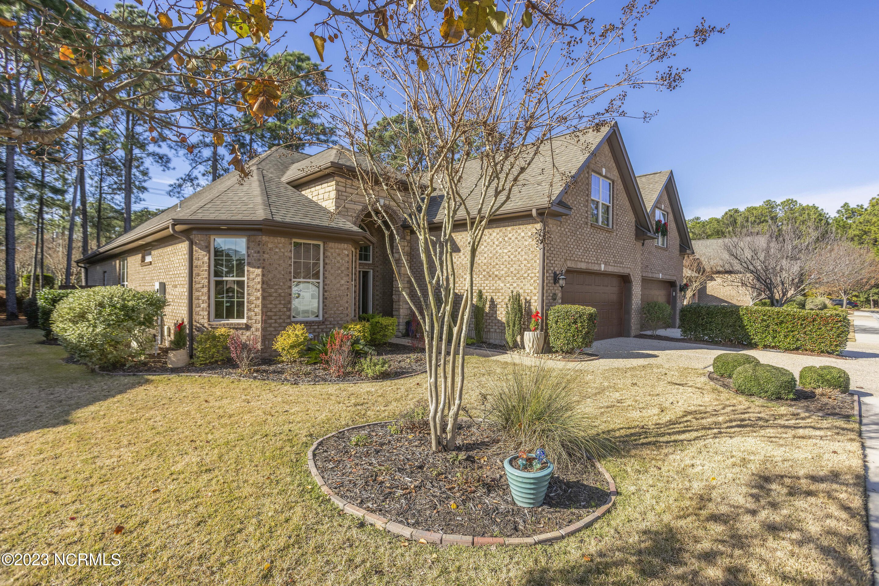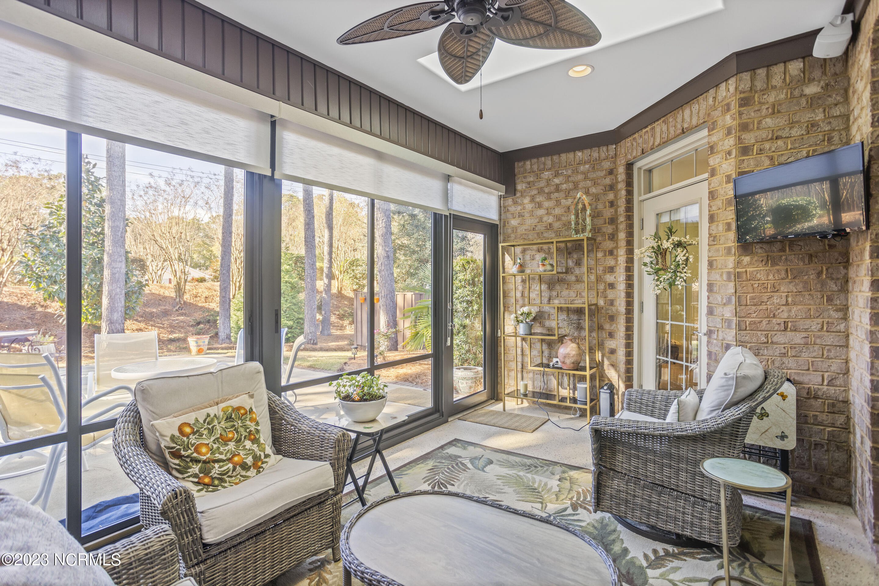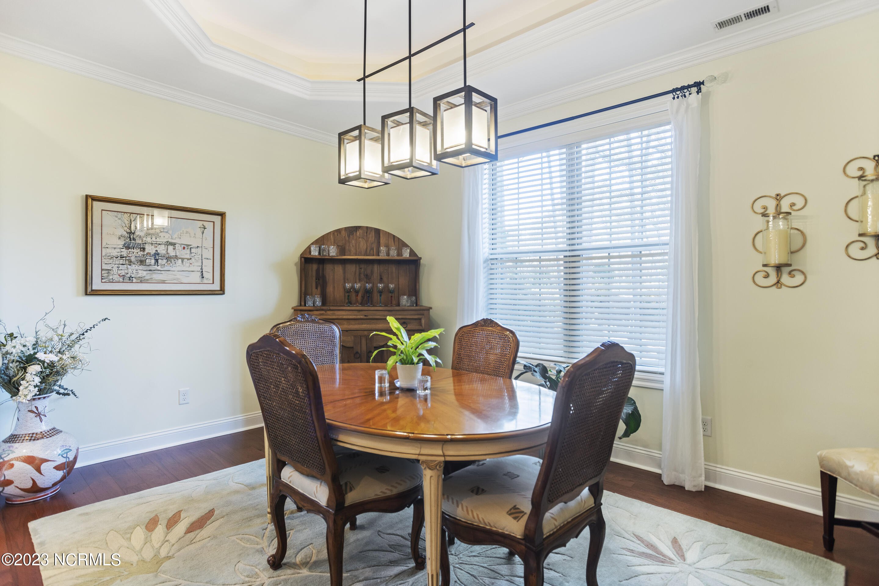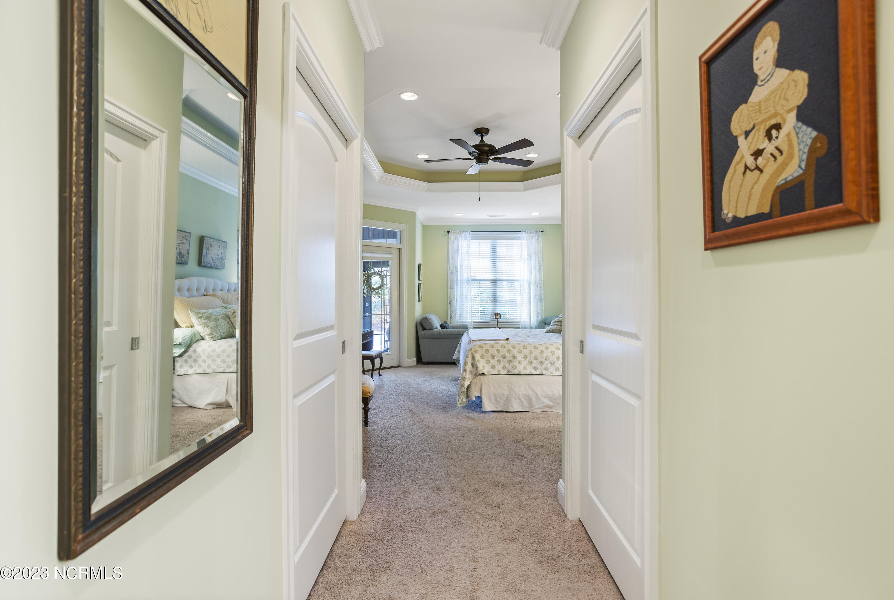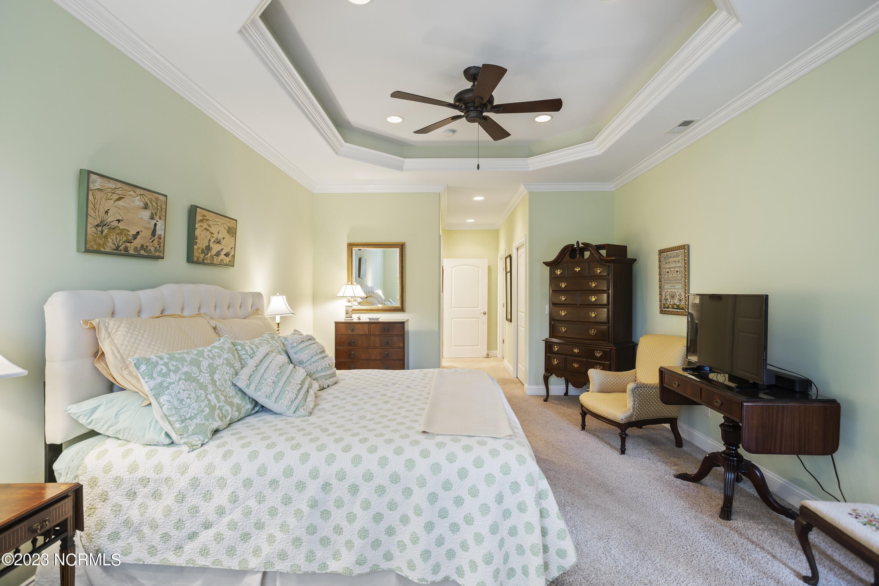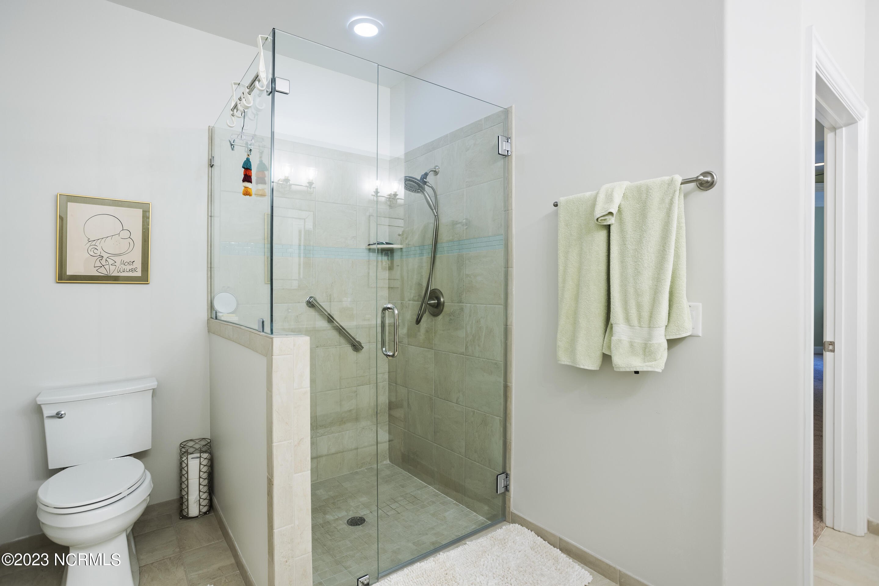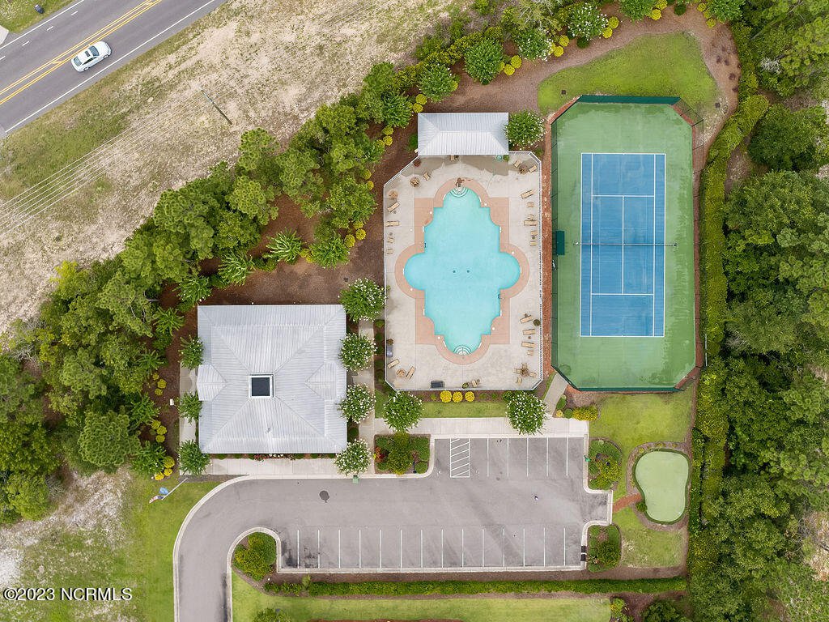6436 Motts Village Road, Wilmington, NC 28412
- $534,000
- 4
- BD
- 3
- BA
- 2,549
- SqFt
- List Price
- $534,000
- Status
- ACTIVE
- MLS#
- 100419248
- Price Change
- ▼ $15,900 1715109960
- Days on Market
- 114
- Year Built
- 2015
- Levels
- Two
- Bedrooms
- 4
- Bathrooms
- 3
- Full-baths
- 3
- Living Area
- 2,549
- Acres
- 0.22
- Neighborhood
- Village At Motts Landing
- Stipulations
- None
Property Description
Beautifully maintained townhome in the popular neighborhood of Village at Motts Landing. This 4 bedroom, 3 full bath home has a large open living room and spacious kitchen with freshly painted white cabinets. The upstairs bonus room with its own bath could be used as a 4th bedroom. The large primary suite has a sitting area and a remodeled attached bathroom. The primary bathroom has double vanities, a makeup area with mirror and seating, and a walk in shower. Trifold doors lead from the living area to a 4 season room that overlooks the backyard containing a large patio for cozy nights by the fire pit. This upscale home features curved archways, crown molding, tray ceilings, granite and quartz countertops, and a beautiful stone gas fireplace. The 2 car garage has an epoxy floor and a climate controlled room for storage. All of this in a low maintenance townhome where the HOA maintains the front and back yards. You'll have plenty of time to enjoy one of the two community pools, play a game of tennis or pickle ball, get in a workout at the fitness center, or gather with friends in the clubhouse. If you're ready for this kind of lifestyle come take a look today! A 2-10 HOME WARRANTY is also being offered for added peace of mind. Seller has recently planted 7 fast growing evergreen trees on the berm in the back yard with their own dedicated irrigation for added privacy. Furniture in the home is negotiable.
Additional Information
- Taxes
- $2,147
- HOA (annual)
- $7,260
- Available Amenities
- Clubhouse, Community Pool, Fitness Center, Maint - Comm Areas, Maint - Grounds, Maintenance Structure, Management, Master Insure, Pickleball, Street Lights, Tennis Court(s), Termite Bond
- Interior Features
- 1st Floor Master, 9Ft+ Ceilings, Bookcases, Ceiling - Trey, Ceiling Fan(s), Gas Logs, Security System, Smoke Detectors, Sprinkler System, Walk-in Shower, Walk-In Closet
- Cooling
- Central
- Heating
- Heat Pump
- Fireplaces
- 1
- Foundation
- Slab
- Roof
- Shingle
- Exterior Finish
- Brick
- Exterior Features
- Patio, Porch
- Utilities
- Community Water, Municipal Sewer
- Elementary School
- Bellamy
- Middle School
- Myrtle Grove
- High School
- Ashley
Mortgage Calculator
Listing courtesy of Coldwell Banker Sea Coast Advantage-Cb.

Copyright 2024 NCRMLS. All rights reserved. North Carolina Regional Multiple Listing Service, (NCRMLS), provides content displayed here (“provided content”) on an “as is” basis and makes no representations or warranties regarding the provided content, including, but not limited to those of non-infringement, timeliness, accuracy, or completeness. Individuals and companies using information presented are responsible for verification and validation of information they utilize and present to their customers and clients. NCRMLS will not be liable for any damage or loss resulting from use of the provided content or the products available through Portals, IDX, VOW, and/or Syndication. Recipients of this information shall not resell, redistribute, reproduce, modify, or otherwise copy any portion thereof without the expressed written consent of NCRMLS.


