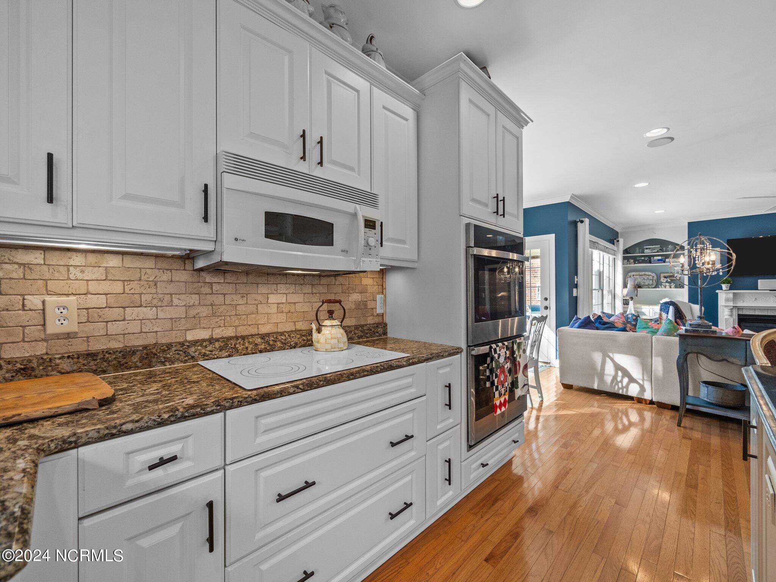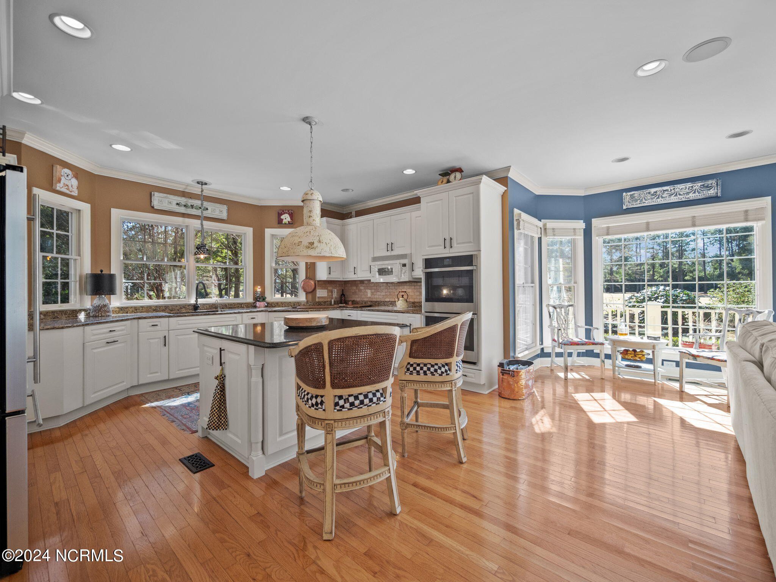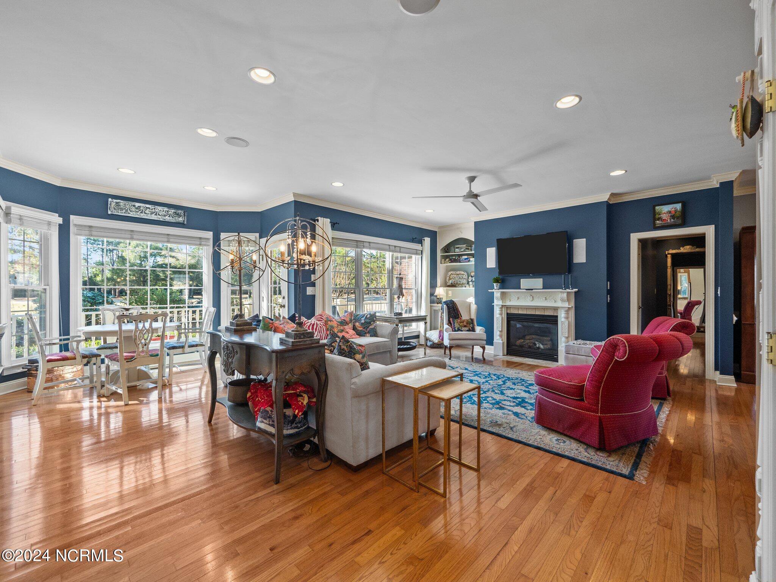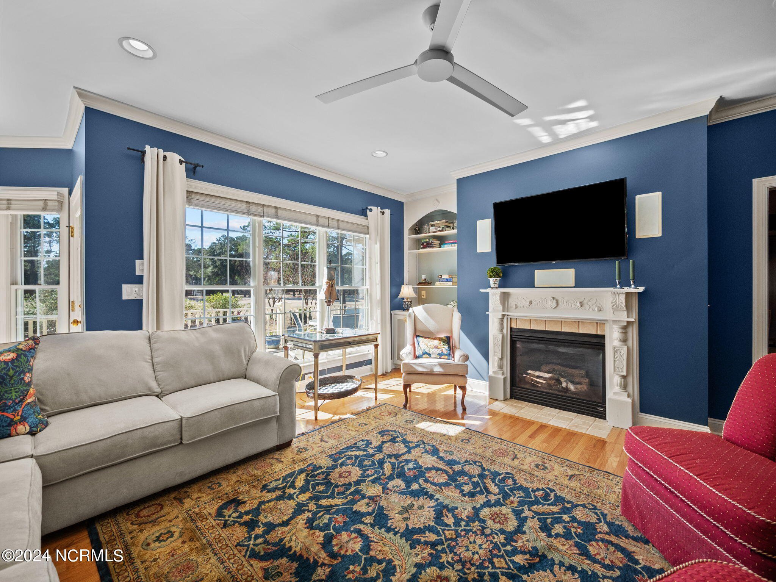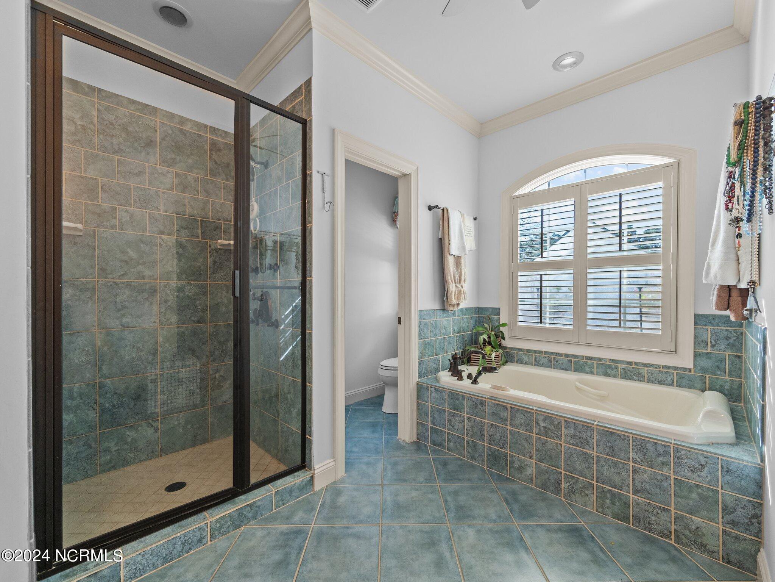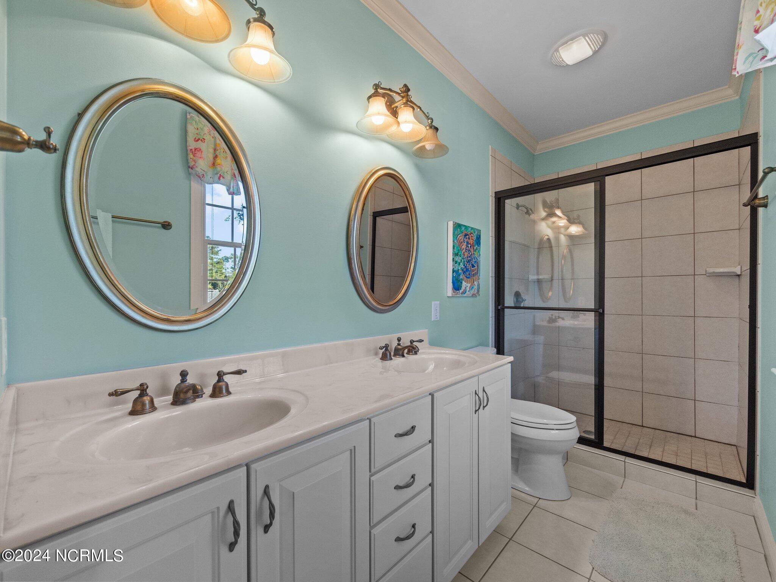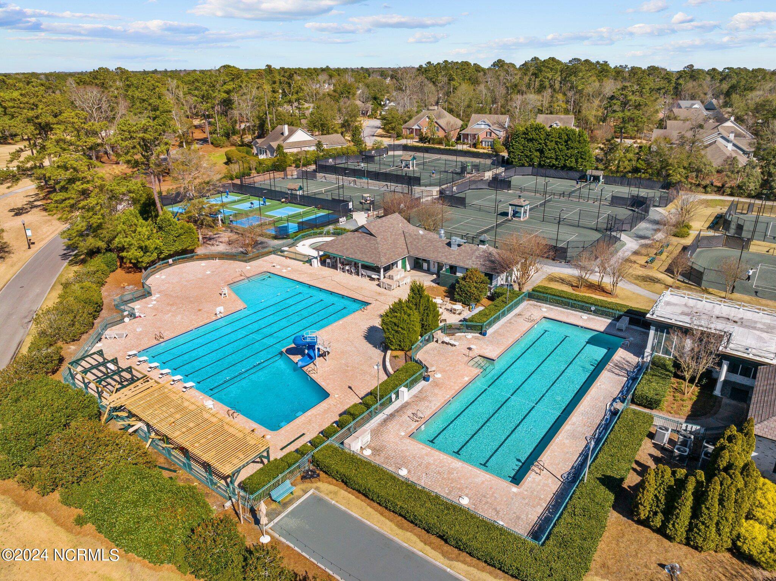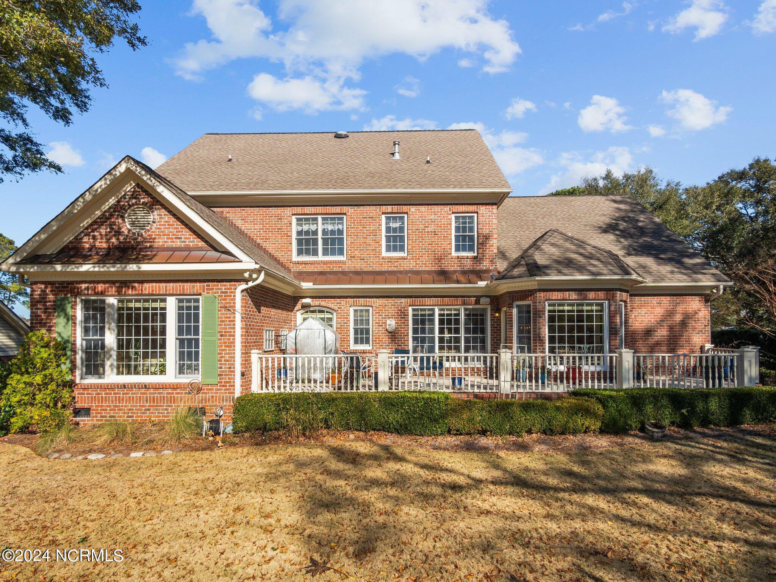1512 Jupiter Hills Circle, Wilmington, NC 28411
- $999,999
- 4
- BD
- 5
- BA
- 4,123
- SqFt
- List Price
- $999,999
- Status
- ACTIVE
- MLS#
- 100421942
- Price Change
- ▼ $100,000 1713940604
- Days on Market
- 116
- Year Built
- 2006
- Levels
- Two
- Bedrooms
- 4
- Bathrooms
- 5
- Half-baths
- 1
- Full-baths
- 4
- Living Area
- 4,123
- Acres
- 0.38
- Neighborhood
- Porters Neck Plantation
- Stipulations
- None
Property Description
Welcome to 1512 Jupiter Hills Circle. This beautifully maintained home was designed by William Poole in the gated community of Porters Neck Plantation. The home sits on the 150 mark of the 18th hole of a Fazio designed golf course. The home is in a quiet cul-de-sac on a majestic lot with beautiful gardens. The home boasts 4 bedrooms and 4.5 baths. The primary bedroom with ensuite is on the main level, while the upstairs has as 3 bedrooms, 2 with ensuite, and 2 bonus rooms, each large enough to be an amazing office or man cave. There are beautiful hardwood floors and a chef's dream of a kitchen that includes an island and double door pantry. The open floor plan includes a living room with a fireplace, dining room and breakfast nook. The home sits on the green but is not on the golf cart path, best of both worlds! With the two bonus rooms, attic space, dormer space and the 3-car garage, storage will not be an issue. Porters Neck Plantation also has a community boat dock. The house has many extras including a reverse osmosis system, encapsulated 6 foot crawl space, crown molding, invisible fence and sound system. Schedule your showing now to see this elegant home in immaculate condition. This home is priced below market value, appraisal in hand.
Additional Information
- Taxes
- $3,847
- HOA (annual)
- $1,140
- Available Amenities
- Boat Dock, Gated, Maint - Comm Areas, Maint - Roads, Picnic Area, Security, Street Lights
- Appliances
- Convection Oven, Dishwasher, Disposal, Double Oven, Microwave - Built-In, Refrigerator, Self Cleaning Oven, Stove/Oven - Electric, Vent Hood
- Interior Features
- 1st Floor Master, 9Ft+ Ceilings, Blinds/Shades, Ceiling Fan(s), Foyer, Gas Logs, Intercom/Music, Pantry, Smoke Detectors, Walk-in Shower, Walk-In Closet, Whirlpool
- Cooling
- Central, Heat Pump
- Heating
- Fireplace(s), Heat Pump
- Water Heater
- Electric
- Fireplaces
- 1
- Floors
- Carpet, Tile, Wood
- Foundation
- Crawl Space
- Roof
- Architectural Shingle
- Exterior Finish
- Brick
- Exterior Features
- Irrigation System, Security Lighting, Boat Ramp, Deeded Water Rights, Water Access Comm, Balcony, Open, Porch, Cul-de-Sac Lot, On Golf Course
- Lot Information
- Cul-de-Sac Lot, On Golf Course
- Utilities
- Municipal Sewer, Municipal Water
- Lot Water Features
- Boat Ramp, Deeded Water Rights, Water Access Comm
- Elementary School
- Porters Neck
- Middle School
- Holly Shelter
- High School
- Laney
Mortgage Calculator
Listing courtesy of Berkshire Hathaway Homeservices Carolina Premier Properties.

Copyright 2024 NCRMLS. All rights reserved. North Carolina Regional Multiple Listing Service, (NCRMLS), provides content displayed here (“provided content”) on an “as is” basis and makes no representations or warranties regarding the provided content, including, but not limited to those of non-infringement, timeliness, accuracy, or completeness. Individuals and companies using information presented are responsible for verification and validation of information they utilize and present to their customers and clients. NCRMLS will not be liable for any damage or loss resulting from use of the provided content or the products available through Portals, IDX, VOW, and/or Syndication. Recipients of this information shall not resell, redistribute, reproduce, modify, or otherwise copy any portion thereof without the expressed written consent of NCRMLS.












