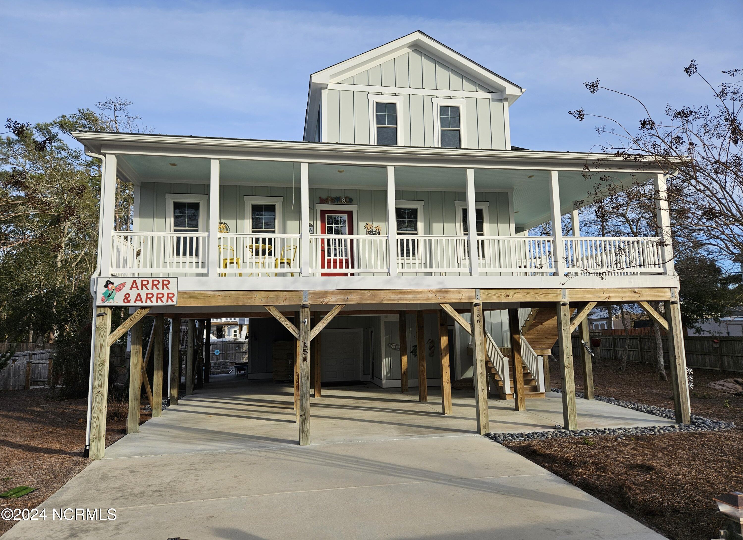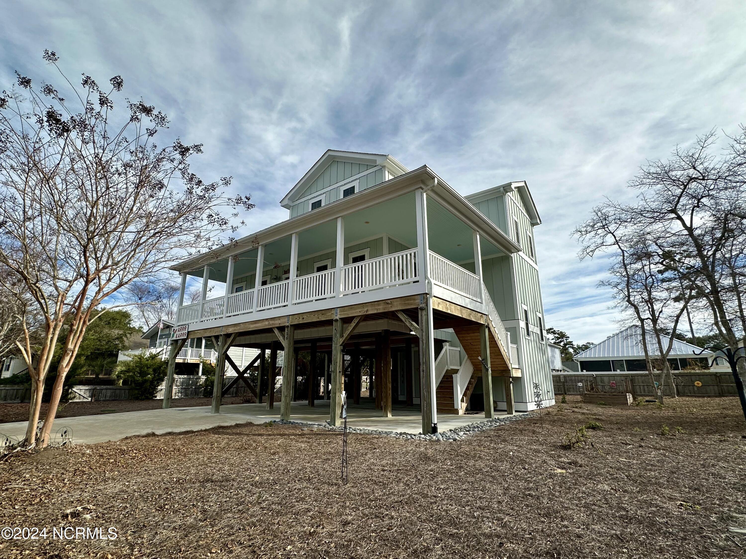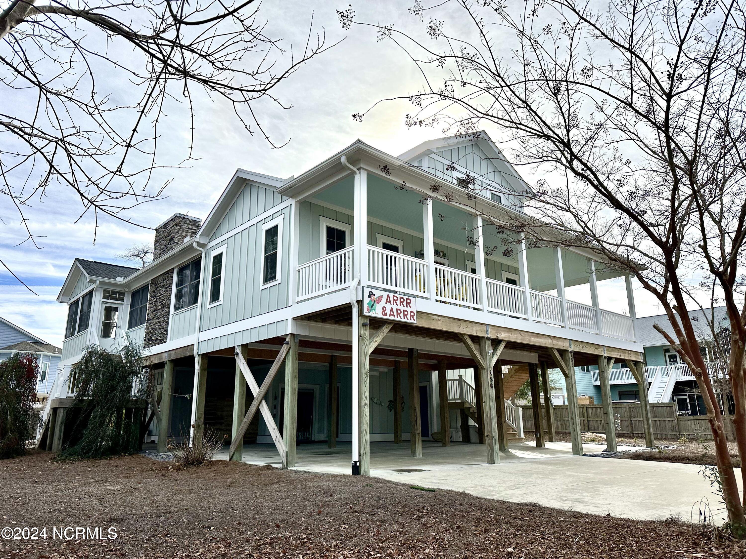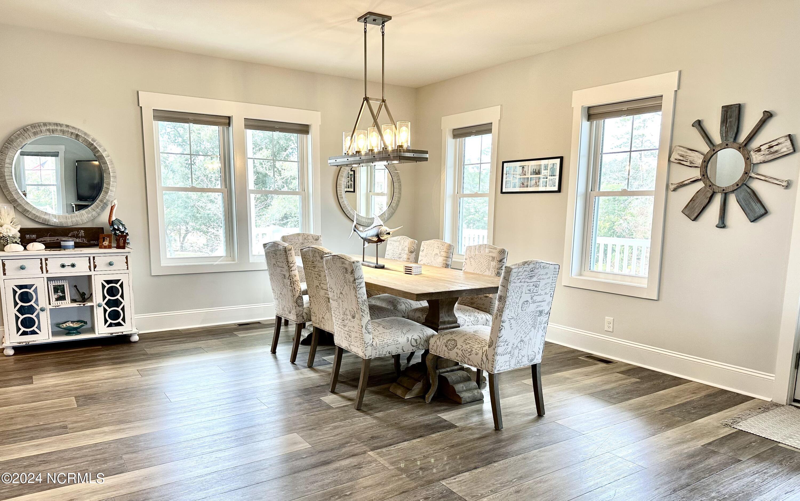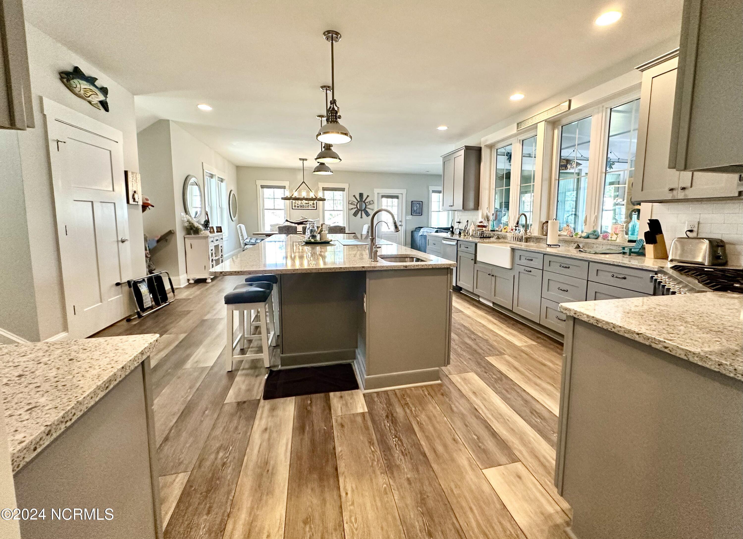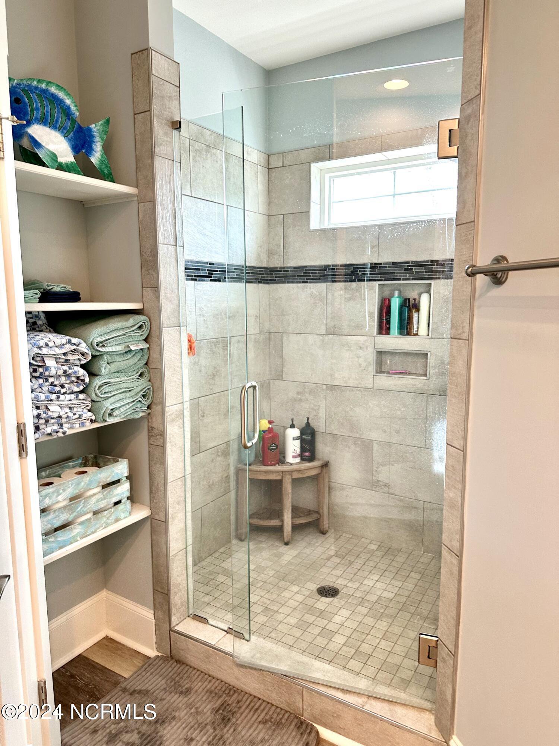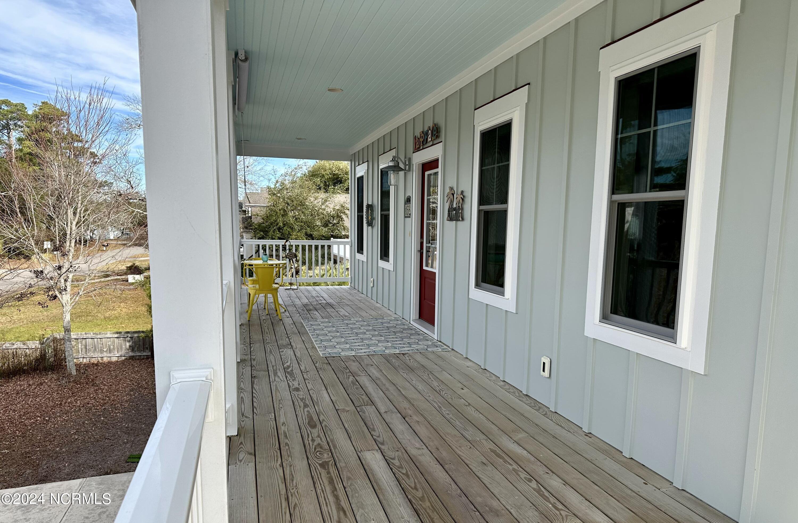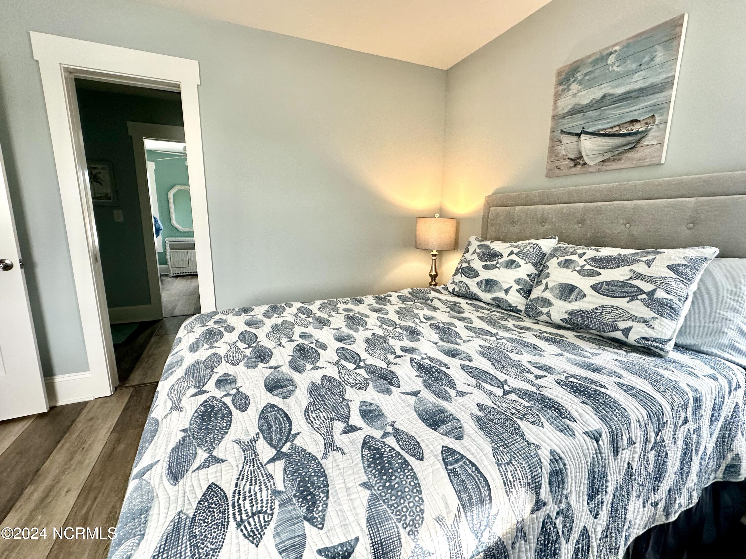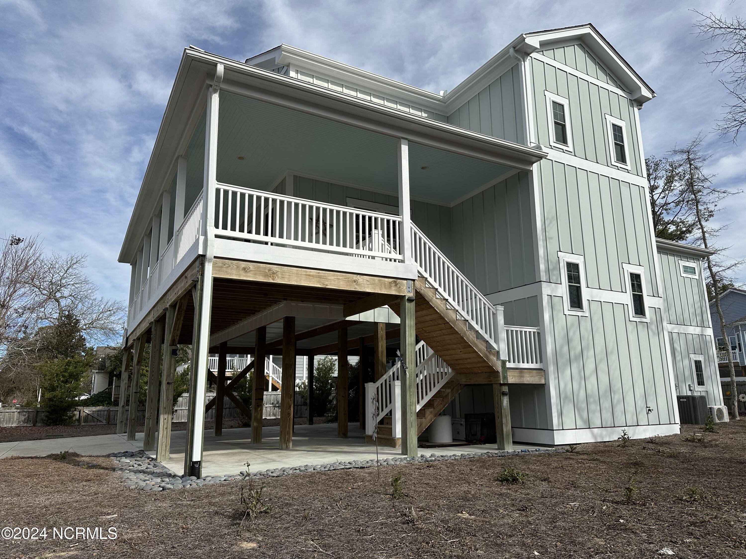156 NW 12th Street, Oak Island, NC 28465
- $969,000
- 3
- BD
- 3
- BA
- 2,365
- SqFt
- List Price
- $969,000
- Status
- PENDING WITH SHOWINGS
- MLS#
- 100422173
- Price Change
- ▲ $10,000 1707952139
- Days on Market
- 124
- Year Built
- 2017
- Levels
- Three Or More
- Bedrooms
- 3
- Bathrooms
- 3
- Half-baths
- 1
- Full-baths
- 2
- Living Area
- 2,365
- Acres
- 0.30
- Neighborhood
- Pinners Point
- Stipulations
- None
Property Description
This unique custom built piling home is situated on two lots on the west end of Oak Island. As you enter the electronic gate into the fully fenced drought resistance landscaping you may choose one of 3 entrances. You are then greeted by a large open living space anchored by a three season room with stonework fireplace and chef's kitchen. The kitchen features a Viking gas stove, teppanyaki grill, commercial graded stainless flip up outlets, 12ft quartz top island, prep sink with reverse osmosis water filtration and casement windows for easy access to the 3 season room. This provides a virtually seamless living between indoor and outdoor space in which to entertain or just chill for your own pleasure. Natural light is abundant with 32 tempered storm windows and custom 12ft slider. The master ensuite features dual walk-in closets that include motion sensors lighting, double vanity, large shower and laundry chute. Guest rooms are located upstairs, with a separate thermostat, jack and jill bathroom connecting the light filled bedrooms and sliding barndoor if not in use and /or for privacy. The ground floor entrance has motion sensor light switch and the stairwells have stainless downlighting for a high-end professionals touch. Located to the left of the downstairs entrance you will find the laundry facility. Features include large cabinets storage , washer & dryer, as well as a custom elevated tile dog wash station for the four legged friend. Although there are just too many features to list, here are a few more to consider: Under the home is 1,450 sq ft of covered space, 500 sq. ft workshop/garage with bay door, home is constructed of 2X6 framing, elevator shaft in place with, hydraulic piston in the wall and 200 amp electrical panel for future addition, and lots of storage, You must come see this one to Truly appreciate!
Additional Information
- Available Amenities
- See Remarks
- Appliances
- See Remarks, Stove/Oven - Gas, Microwave - Built-In, Disposal, Dishwasher
- Interior Features
- Workshop, Kitchen Island, 9Ft+ Ceilings, Vaulted Ceiling(s), Ceiling Fan(s), Pantry, Walk-in Shower, Walk-In Closet(s)
- Cooling
- Central Air, See Remarks
- Heating
- Fireplace(s), Electric, Forced Air, Heat Pump, Propane
- Floors
- LVT/LVP, Wood
- Foundation
- Other, Slab
- Roof
- Architectural Shingle, Membrane, Metal
- Exterior Finish
- Composition, See Remarks
- Exterior Features
- Outdoor Shower
- Lot Information
- See Remarks
- Water
- Municipal Water
- Sewer
- Municipal Sewer
- Elementary School
- Southport
- Middle School
- South Brunswick
- High School
- South Brunswick
Mortgage Calculator
Listing courtesy of Margaret Rudd Assoc/Sp.

Copyright 2024 NCRMLS. All rights reserved. North Carolina Regional Multiple Listing Service, (NCRMLS), provides content displayed here (“provided content”) on an “as is” basis and makes no representations or warranties regarding the provided content, including, but not limited to those of non-infringement, timeliness, accuracy, or completeness. Individuals and companies using information presented are responsible for verification and validation of information they utilize and present to their customers and clients. NCRMLS will not be liable for any damage or loss resulting from use of the provided content or the products available through Portals, IDX, VOW, and/or Syndication. Recipients of this information shall not resell, redistribute, reproduce, modify, or otherwise copy any portion thereof without the expressed written consent of NCRMLS.

