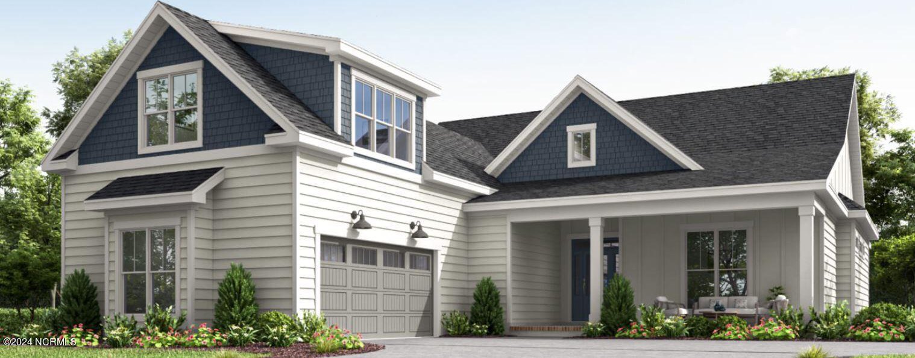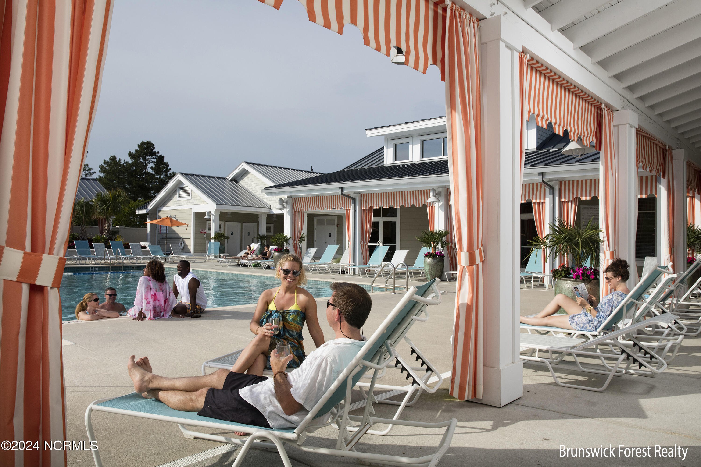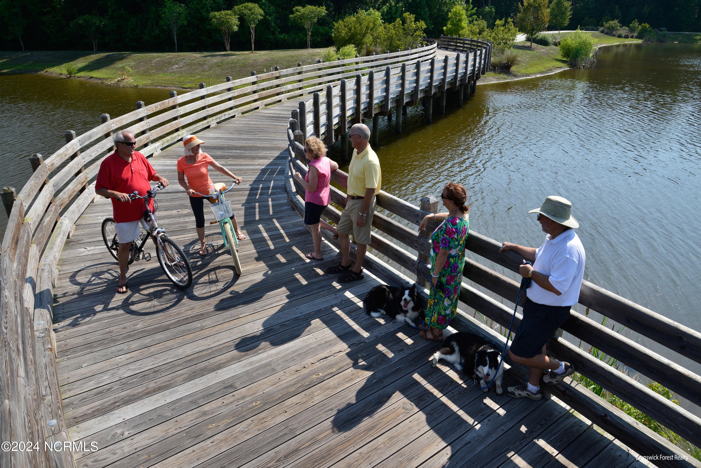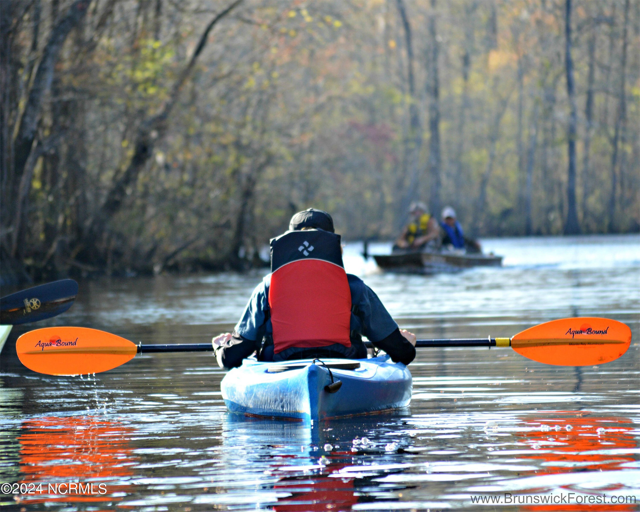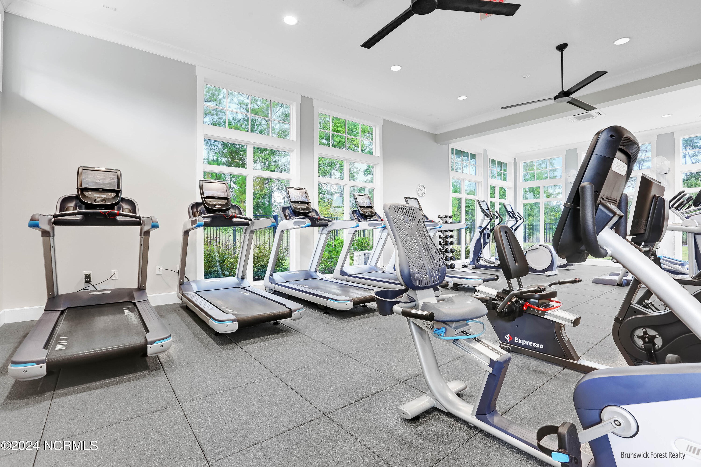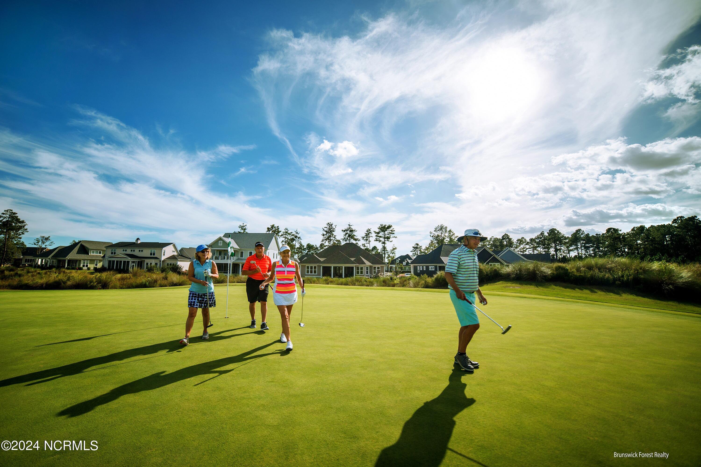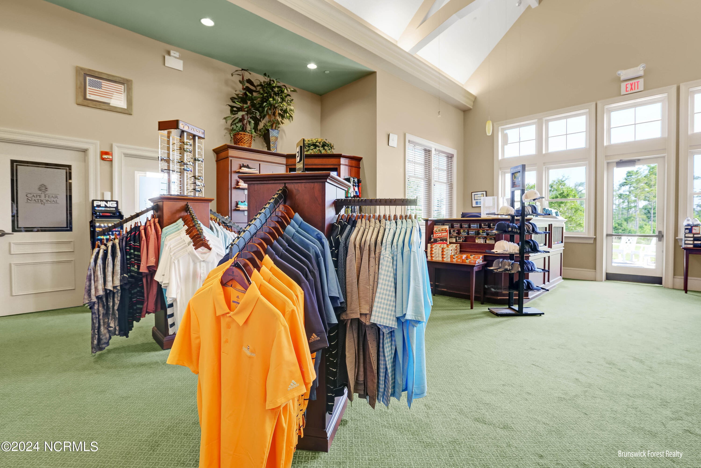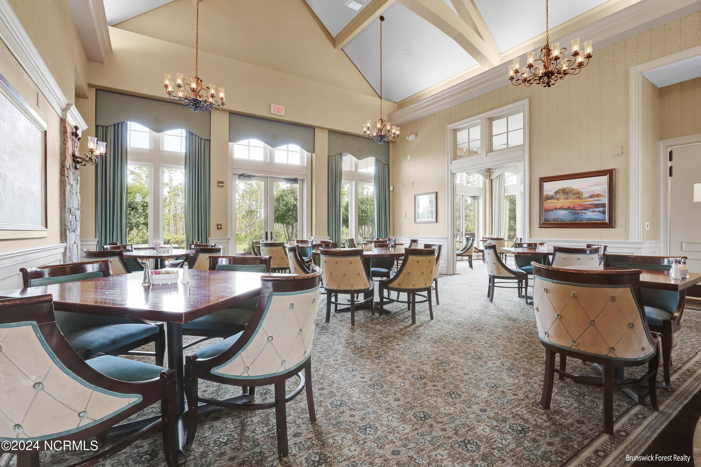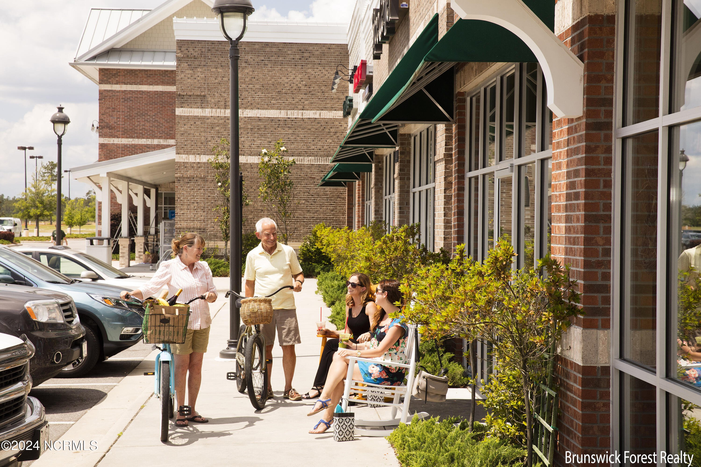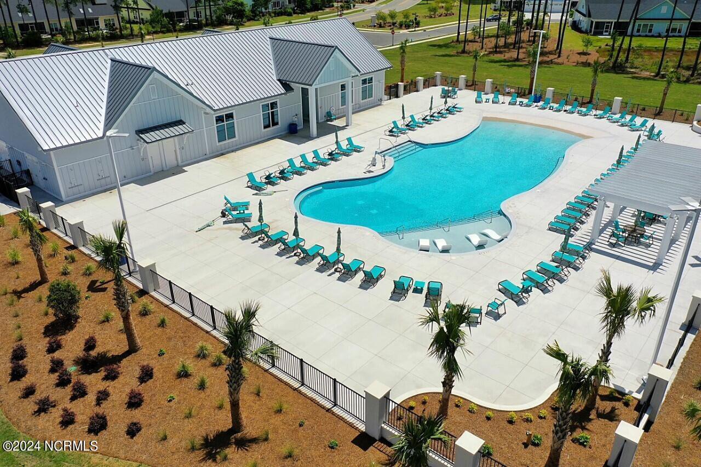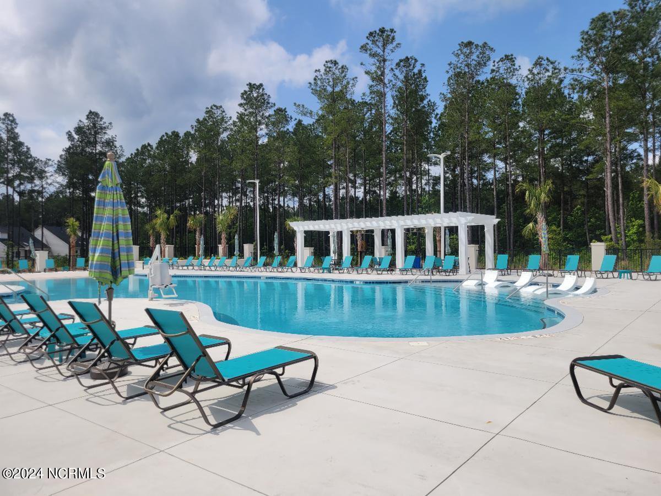5033 Saltgrass Cove, Leland, NC 28451
- $822,500
- 4
- BD
- 4
- BA
- 2,792
- SqFt
- List Price
- $822,500
- Status
- ACTIVE
- MLS#
- 100425017
- Days on Market
- 107
- Year Built
- 2024
- Levels
- One and One Half
- Bedrooms
- 4
- Bathrooms
- 4
- Half-baths
- 1
- Full-baths
- 3
- Living Area
- 2,792
- Acres
- 0.20
- Neighborhood
- Brunswick Forest
- Stipulations
- None
Property Description
Welcome to the Sea Island, a remarkable new design by Liberty Homes, incorporating award winning features from across the country. The home features a spacious living room with two locations for more formal dining, in addition to an adjacent kitchen island for casual meals. The alcove feature with its oval wall of windows is the perfect spot to showcase a circular dining table, a grand piano, or a cozy area for a game table or reading nook. The shape of this abundant room also allows for a more traditional dining area, if preferred. The kitchen is an entertainer's dream, with a fabulous kitchen island, lavish continuous counter space, and a handy butler's pantry for additional out of sight prep space. The guest bedroom suite is private and spacious with an ensuite bathroom and great closets. The front bedroom is a perfect location for a study, with its adjacent powder bath. The wonderful master suite awaits and is private to itself at the back of the home. And be sure to see that stick built Liberty Homes attic upstairs, along with yet another spacious bedroom or family retreat. This home is a required leaseback.
Additional Information
- HOA (annual)
- $3,760
- Available Amenities
- Basketball Court, Clubhouse, Comm Garden, Community Pool, Dog Park, Fitness Center, Golf Course, Indoor Pool, Maint - Comm Areas, Maint - Grounds, Management, Meeting Room, Park, Party Room, Pickleball, Picnic Area, Playground, Ramp, Restaurant, Security, Sidewalk, Spa/Hot Tub, Street Lights, Tennis Court(s), Trail(s)
- Appliances
- Wall Oven, Vent Hood, Self Cleaning Oven, Microwave - Built-In, Disposal, Dishwasher, Cooktop - Electric, Convection Oven
- Interior Features
- Foyer, Mud Room, Bookcases, Kitchen Island, Master Downstairs, 9Ft+ Ceilings, Ceiling Fan(s), Pantry, Eat-in Kitchen, Walk-In Closet(s)
- Cooling
- Zoned
- Heating
- Heat Pump, Electric, Zoned
- Floors
- Carpet, Tile
- Foundation
- Slab
- Roof
- Architectural Shingle
- Exterior Finish
- Shake Siding, Fiber Cement
- Waterfront
- Yes
- Utilities
- Municipal Sewer Available, Municipal Water Available, Natural Gas Connected
- Lot Water Features
- None
- Elementary School
- Town Creek
- Middle School
- Leland
- High School
- North Brunswick
Mortgage Calculator
Listing courtesy of Brunswick Forest Realty, Llc.

Copyright 2024 NCRMLS. All rights reserved. North Carolina Regional Multiple Listing Service, (NCRMLS), provides content displayed here (“provided content”) on an “as is” basis and makes no representations or warranties regarding the provided content, including, but not limited to those of non-infringement, timeliness, accuracy, or completeness. Individuals and companies using information presented are responsible for verification and validation of information they utilize and present to their customers and clients. NCRMLS will not be liable for any damage or loss resulting from use of the provided content or the products available through Portals, IDX, VOW, and/or Syndication. Recipients of this information shall not resell, redistribute, reproduce, modify, or otherwise copy any portion thereof without the expressed written consent of NCRMLS.
