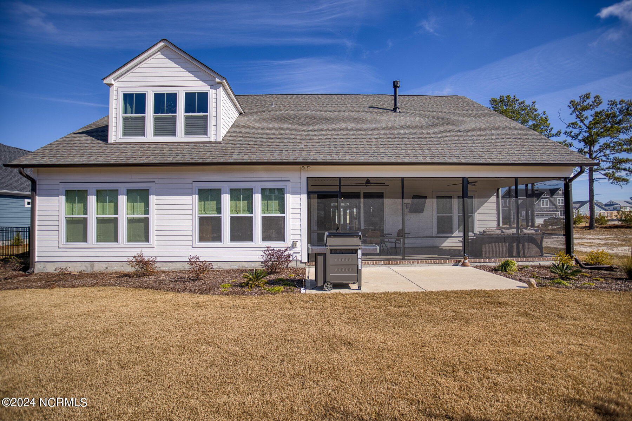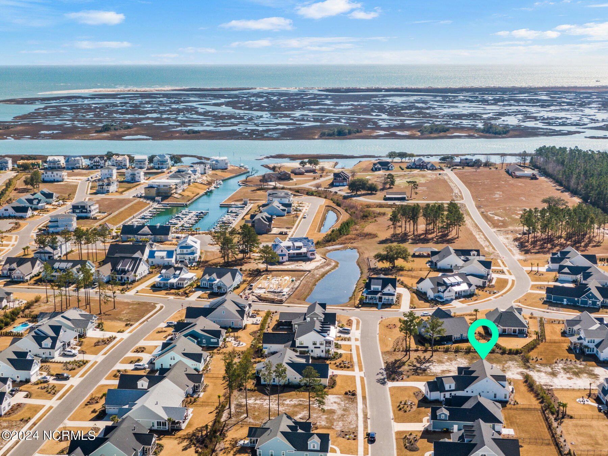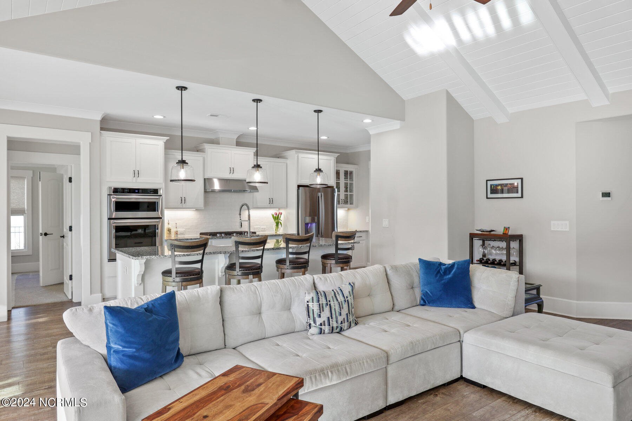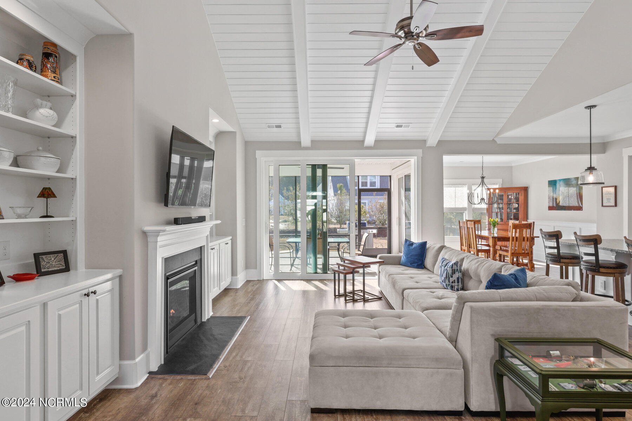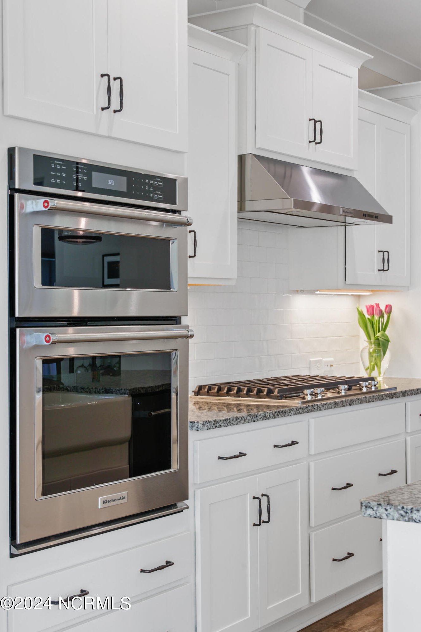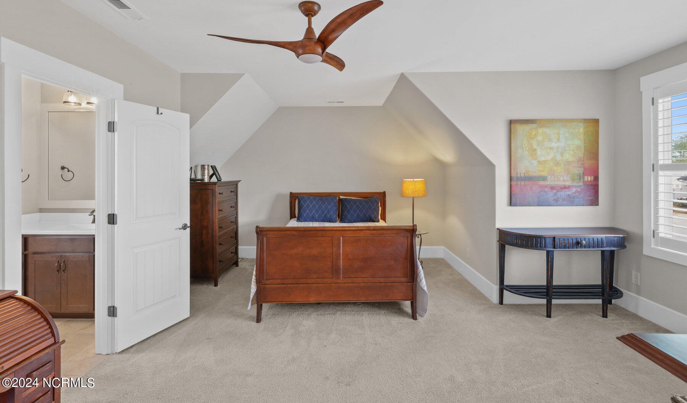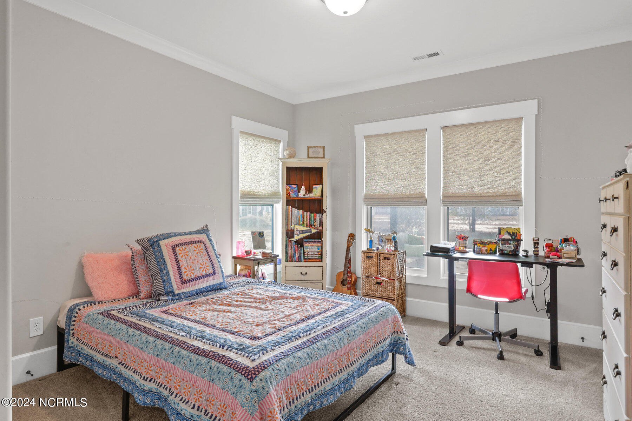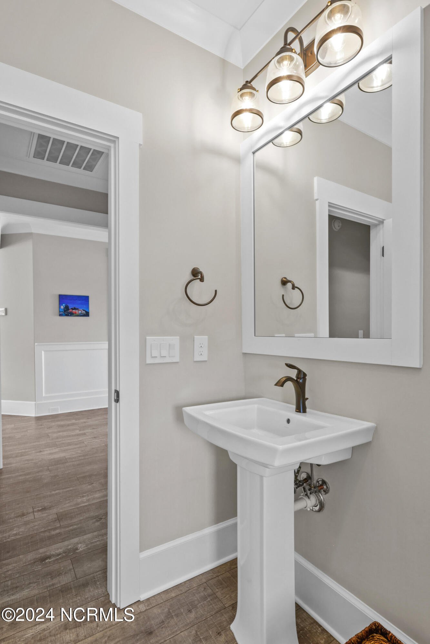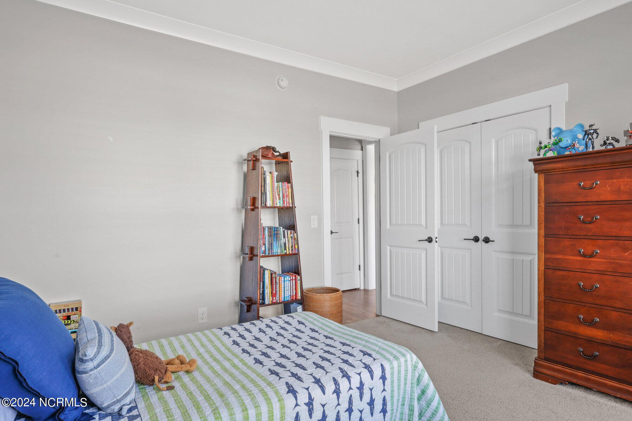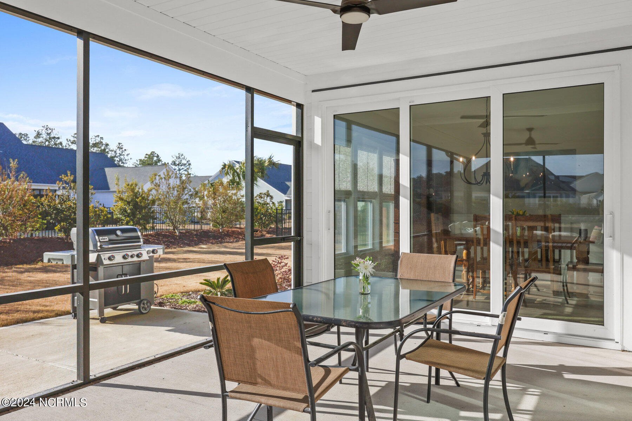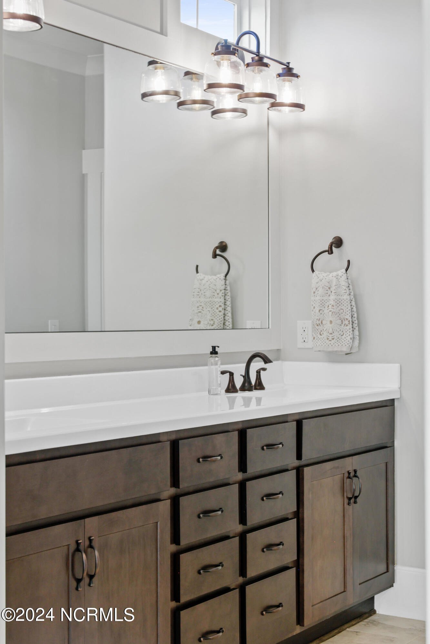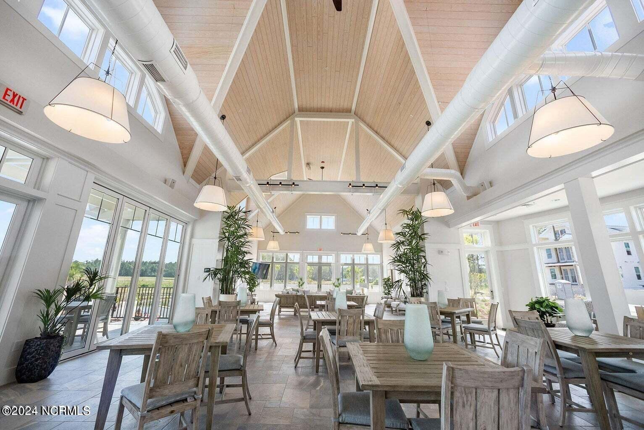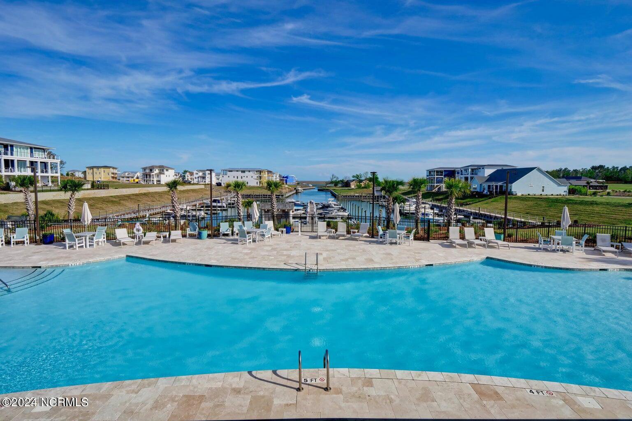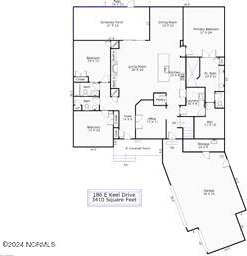186 E Keel Drive, Hampstead, NC 28443
- $895,000
- 5
- BD
- 5
- BA
- 3,410
- SqFt
- List Price
- $895,000
- Status
- ACTIVE
- MLS#
- 100425216
- Price Change
- ▼ $35,000 1712767406
- Days on Market
- 94
- Year Built
- 2022
- Levels
- Two
- Bedrooms
- 5
- Bathrooms
- 5
- Half-baths
- 1
- Full-baths
- 4
- Living Area
- 3,410
- Acres
- 0.28
- Neighborhood
- Salters Haven At Lea Marina
- Stipulations
- None
Property Description
Welcome to your dream home at 186 E Keel Drive--a pristine 5 bedroom, 4 1/2-bath masterpiece boasting a spacious 3,400 sq. ft. open floor plan. Nestled in the desirable waterfront community of Salters Haven, this residence offers the perfect blend of elegance, comfort, and coastal charm. The heart of the home is the chef's dream kitchen with high-end appliances, a gas cooktop for culinary enthusiasts, and an oversized island making it the perfect space for hosting gatherings. Adjoining the kitchen is a dining room, a gracious living room with a vaulted ceiling, and a fireplace flanked by bookshelves. The screened-in porch provides a charming space to entertain guests and enjoy the coastal breeze. The luxurious primary suite boasts a large walk-in closet, an oversized walk-in shower, and his and her sinks. The laundry room is connected to the primary suite for added convenience. Finishing the downstairs are two more bedrooms with private bathrooms and an office. Upstairs offers an additional bedroom and a sizeable bonus room each with a private bathroom. The home is situated in a desirable location within the community, just a short walk to the resort-style amenities and marina. Neighborhood amenities include a resort-style pool, boat and RV storage, clubhouse, and the opportunity to own your own boat slip in the community marina. Don't miss your chance to be a part of this vibrant community that hosts several neighborhood events monthly.
Additional Information
- Taxes
- $1,257
- HOA (annual)
- $1,440
- Available Amenities
- Boat Dock, Community Pool, Maint - Comm Areas, Maint - Roads, RV/Boat Storage, Sidewalk, Street Lights
- Interior Features
- 1st Floor Master, 9Ft+ Ceilings, Ceiling - Vaulted, Ceiling Fan(s), Walk-in Shower
- Cooling
- Central
- Heating
- Heat Pump
- Fireplaces
- 1
- Foundation
- Raised, Slab
- Roof
- Shingle
- Exterior Finish
- Fiber Cement
- Exterior Features
- Patio, Porch, Screened
- Utilities
- Municipal Sewer, Municipal Water
- Elementary School
- Topsail
- Middle School
- Topsail
- High School
- Topsail
Mortgage Calculator
Listing courtesy of Landmark Sotheby's International Realty.

Copyright 2024 NCRMLS. All rights reserved. North Carolina Regional Multiple Listing Service, (NCRMLS), provides content displayed here (“provided content”) on an “as is” basis and makes no representations or warranties regarding the provided content, including, but not limited to those of non-infringement, timeliness, accuracy, or completeness. Individuals and companies using information presented are responsible for verification and validation of information they utilize and present to their customers and clients. NCRMLS will not be liable for any damage or loss resulting from use of the provided content or the products available through Portals, IDX, VOW, and/or Syndication. Recipients of this information shall not resell, redistribute, reproduce, modify, or otherwise copy any portion thereof without the expressed written consent of NCRMLS.

