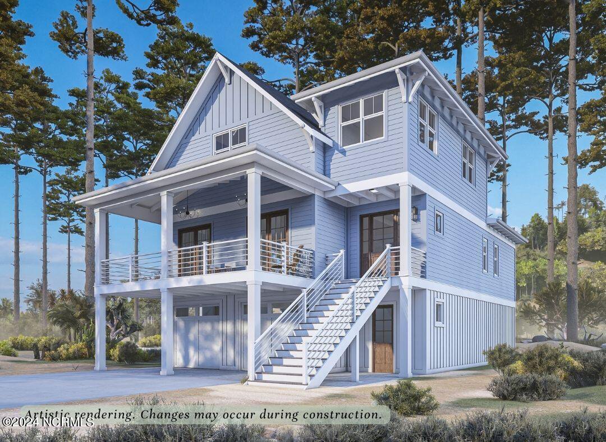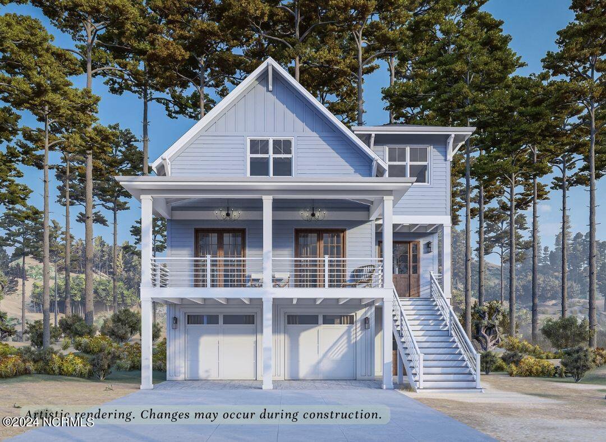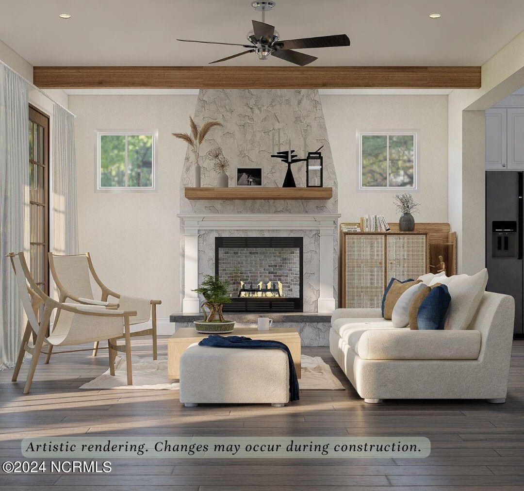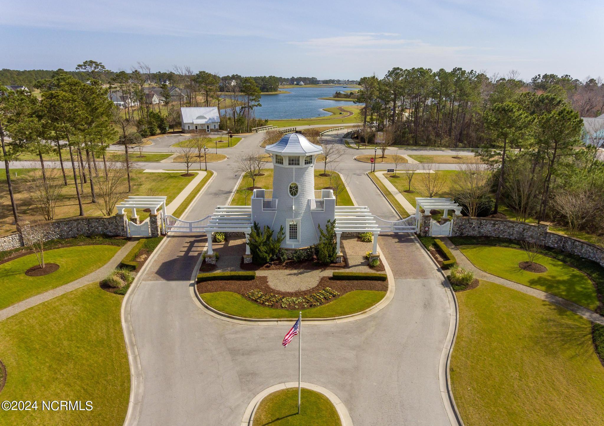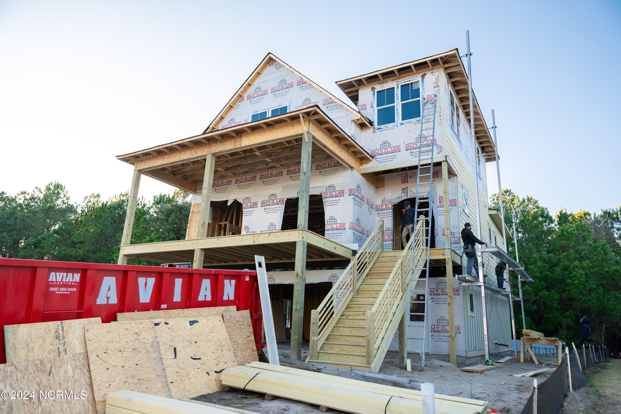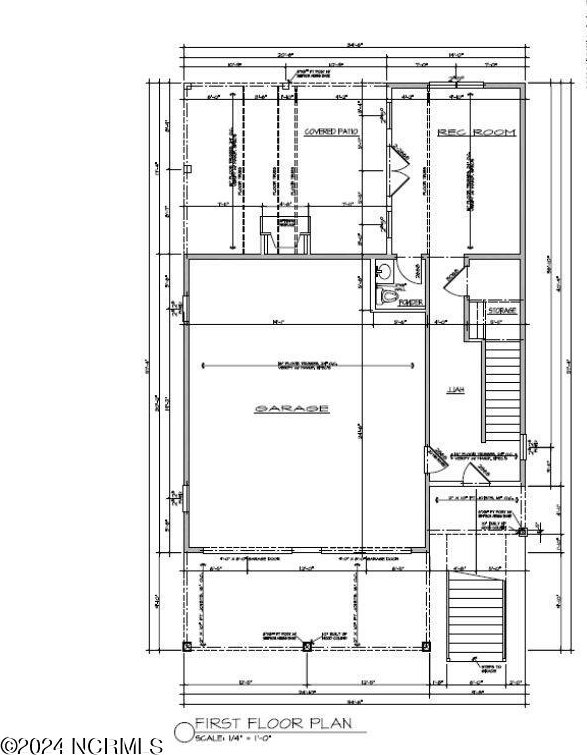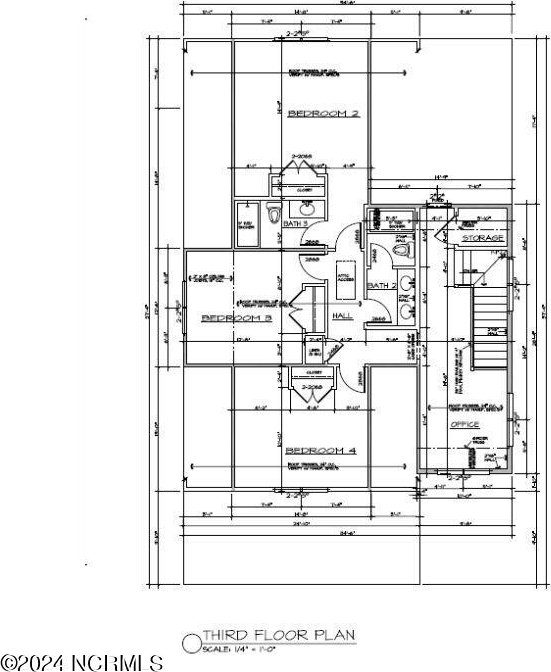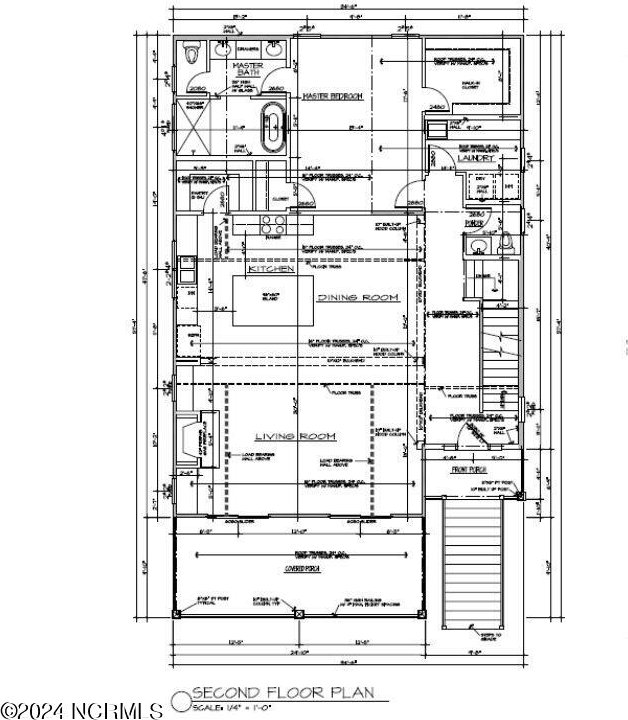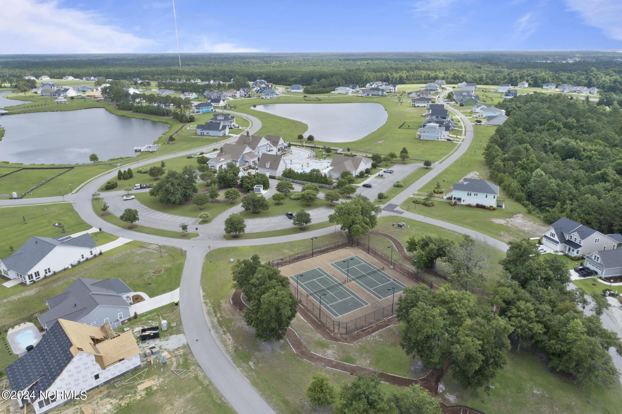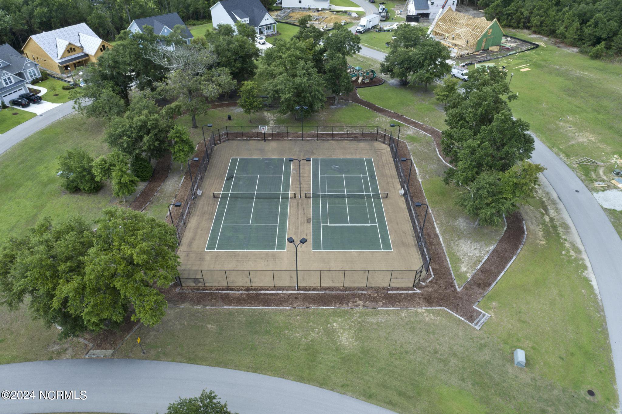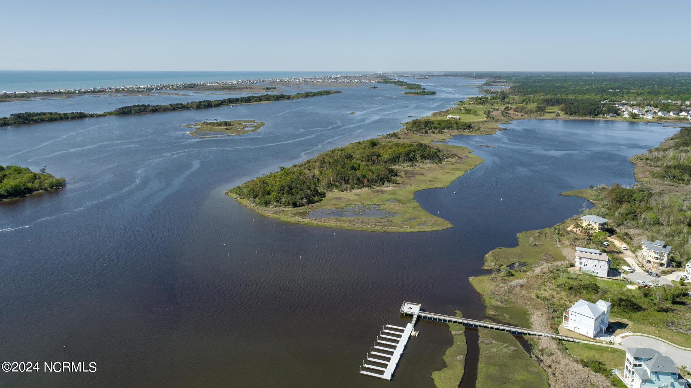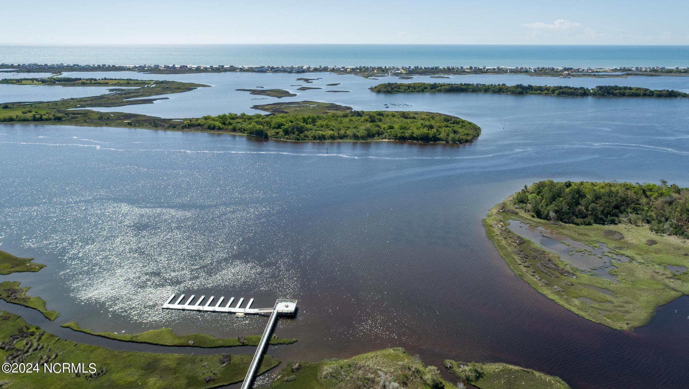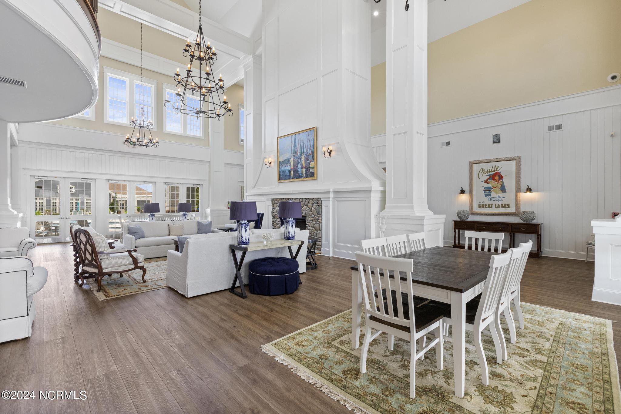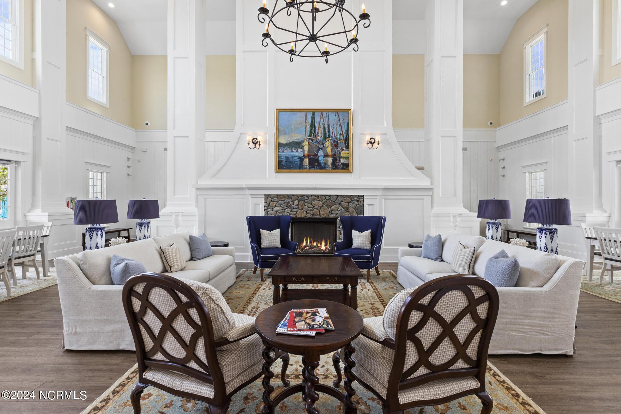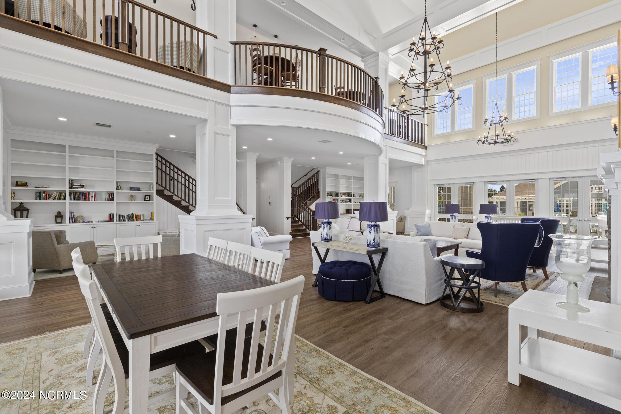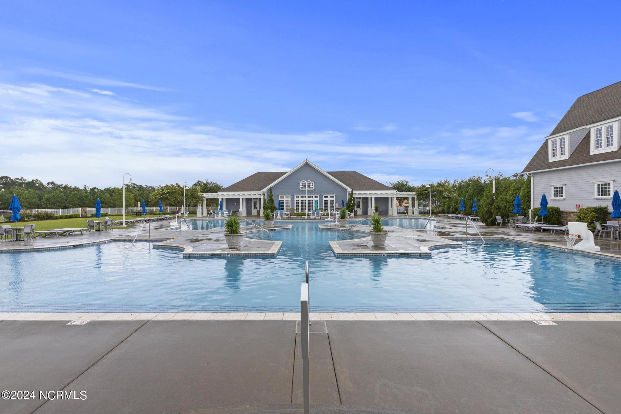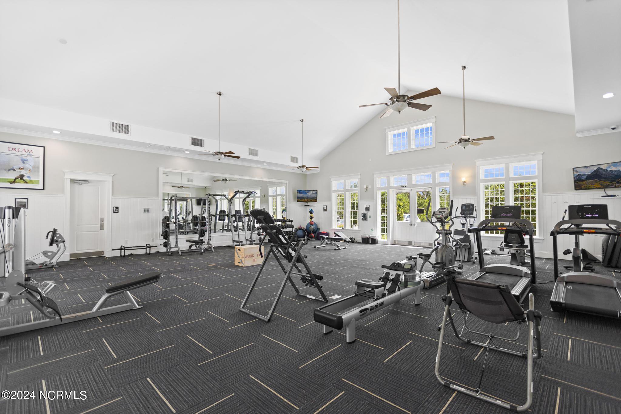163 Everett Park Trail, Holly Ridge, NC 28445
- $775,000
- 4
- BD
- 5
- BA
- 3,212
- SqFt
- List Price
- $775,000
- Status
- ACTIVE
- MLS#
- 100425409
- Days on Market
- 87
- Year Built
- 2024
- Levels
- 3 Story or More
- Bedrooms
- 4
- Bathrooms
- 5
- Half-baths
- 2
- Full-baths
- 3
- Living Area
- 3,212
- Acres
- 0.40
- Neighborhood
- Summerhouse On Everett Bay
- Stipulations
- None
Property Description
[$5,000 CLOSING COST INCENTIVE, conditions apply] Not just a custom home, this is a curated lifestyle experience. Signature artistry has been woven into modern design, creating a home where light, space, and luxurious finishes thrive together. This 4-bedroom masterpiece comes with an abundance of flexible living space. 163 Everett Park Trail is located on a more privately wooded back yard, and it comes complete with meticulous craftsmanship all throughout the home.Entry begins in the garage floor with multiple bays and direct access to a flexible living space and spacious covered patio with outdoor propane fireplace, nestled underneath the trees. Slip upstairs and gather in the second-floor living area, bathed in natural light and just a step away from your expansive front porch. The common areas of this home have been expertly furnished with high-end details and designed for ultimate relaxation in the living room or the most state-of-the-art gatherings in the chef's kitchen. Updated design was carefully selected with taupe-colored custom cabinetry framing a 36'' gas range, oversized island, walk-in pantry, and custom-built range hood. This kitchen is no exception to the builder's appreciation for the finer things. Once you meander into the owners' suite, you'll never want to leave. This primary suite is one of the most thoughtfully designed spaces in the home. The full bath features a ''wet room'' - a fully tiled shower with a freestanding tub within, shiplap-detailed vanity bay, chandelier detail, and eye-catching fixtures. Venture upstairs again, and you'll find tranquility in three bedrooms on the top floor, one of which is a designated secondary owners suite complete with hard-surface flooring, view of the trees, and private full bath. Modern comfort surrounds you at every turn, ensuring peace of mind knowing this home is built with the quality craftsmanship you deserve and artistry that you can be proud of. Enjoy all that Summerhouse has to offer with it's resort-style clubhouse and pool, fitness center, various sporting courts, day docks, and water-access community just inland of Topsail Island.
Additional Information
- Taxes
- $497
- HOA (annual)
- $1,760
- Available Amenities
- Basketball Court, Billiard Room, Boat Dock, Clubhouse, Community Pool, Fitness Center, Gated, Maint - Comm Areas, Maint - Roads, Management, Pickleball, Picnic Area, Playground, RV/Boat Storage, Street Lights, Tennis Court(s), Trail(s)
- Appliances
- Dishwasher, Disposal, Stove/Oven - Gas, Vent Hood
- Interior Features
- 9Ft+ Ceilings, Gas Logs, Kitchen Island, Sprinkler System, Walk-in Shower, Walk-In Closet
- Cooling
- Central, Zoned
- Heating
- Heat Pump
- Water Heater
- Electric
- Fireplaces
- 2
- Floors
- LVT/LVP, Tile
- Foundation
- Slab
- Roof
- Architectural Shingle
- Exterior Finish
- Fiber Cement
- Exterior Features
- DP50 Windows, Gas Logs, Irrigation System, Covered, Patio, Porch
- Utilities
- Municipal Sewer, Municipal Water
- Lot Water Features
- None
- Elementary School
- Coastal
- Middle School
- Dixon
- High School
- Dixon
Mortgage Calculator
Listing courtesy of Coldwell Banker Sea Coast Advantage-Hampstead.

Copyright 2024 NCRMLS. All rights reserved. North Carolina Regional Multiple Listing Service, (NCRMLS), provides content displayed here (“provided content”) on an “as is” basis and makes no representations or warranties regarding the provided content, including, but not limited to those of non-infringement, timeliness, accuracy, or completeness. Individuals and companies using information presented are responsible for verification and validation of information they utilize and present to their customers and clients. NCRMLS will not be liable for any damage or loss resulting from use of the provided content or the products available through Portals, IDX, VOW, and/or Syndication. Recipients of this information shall not resell, redistribute, reproduce, modify, or otherwise copy any portion thereof without the expressed written consent of NCRMLS.
