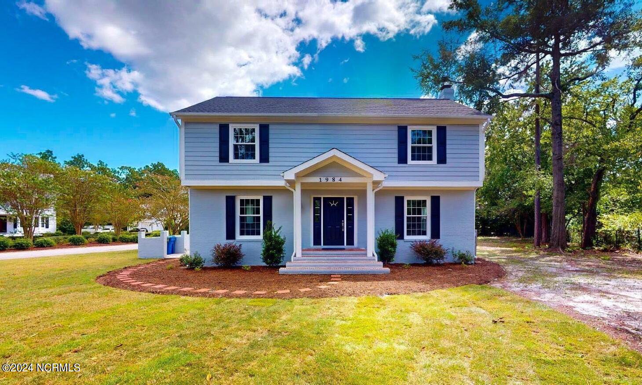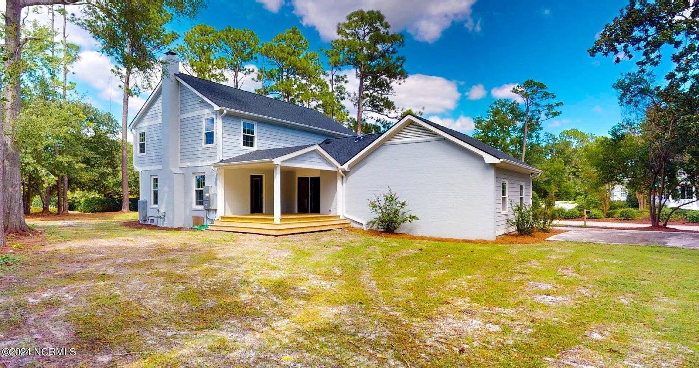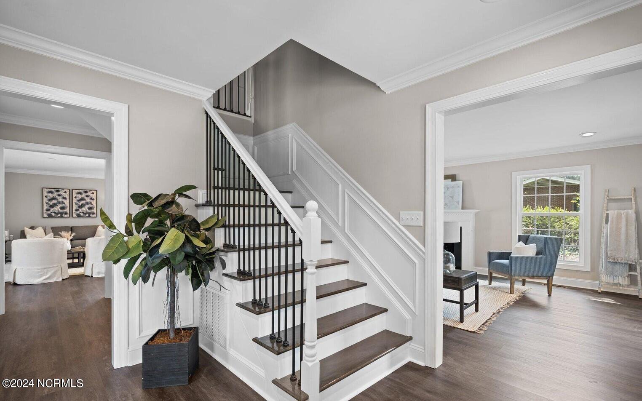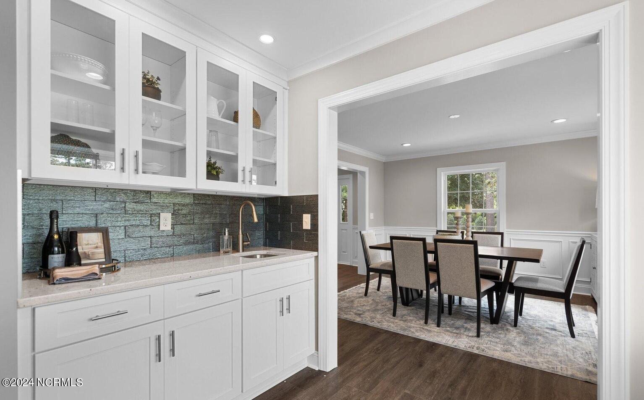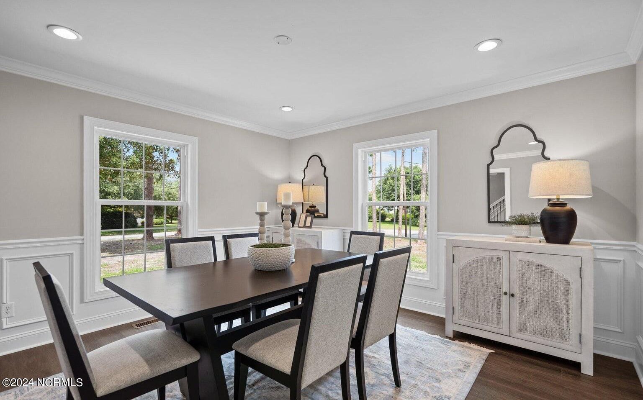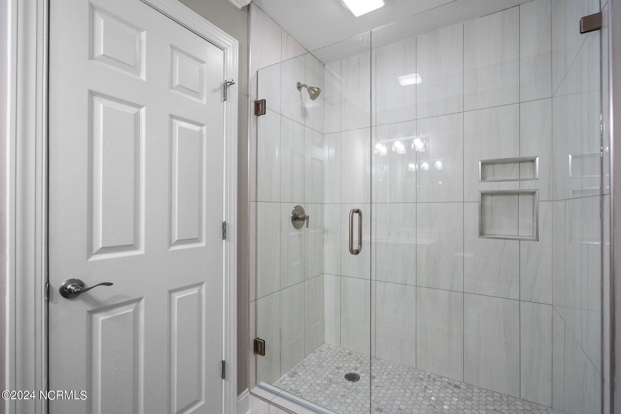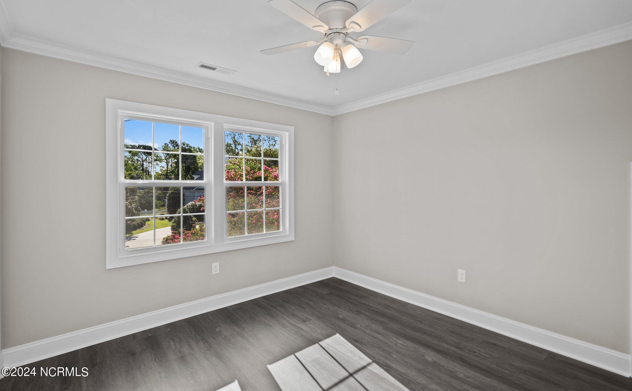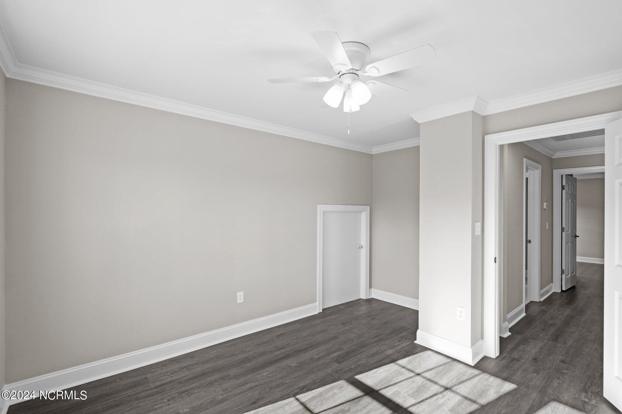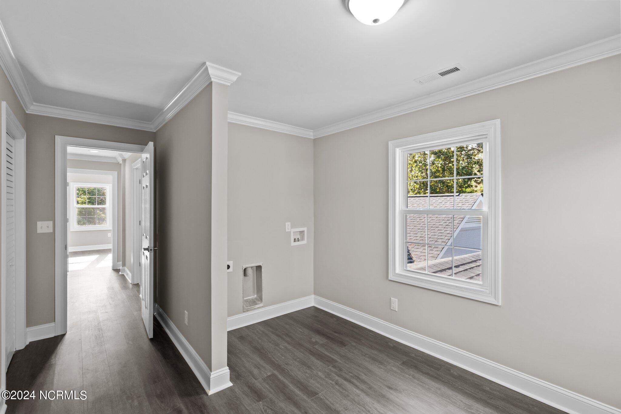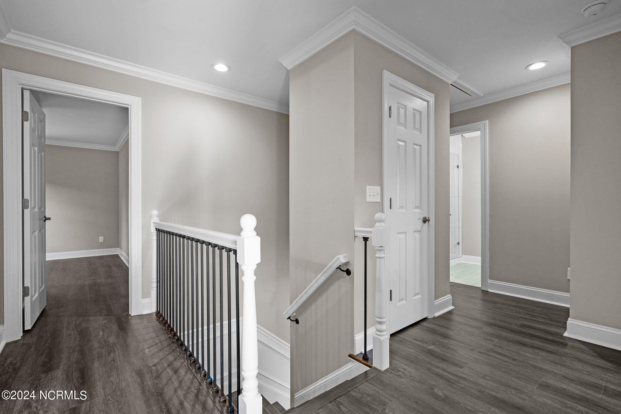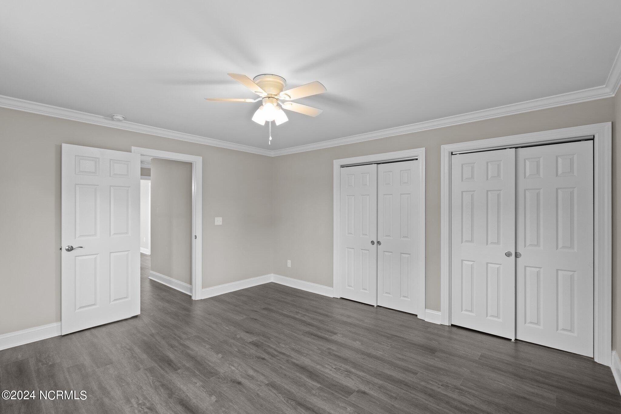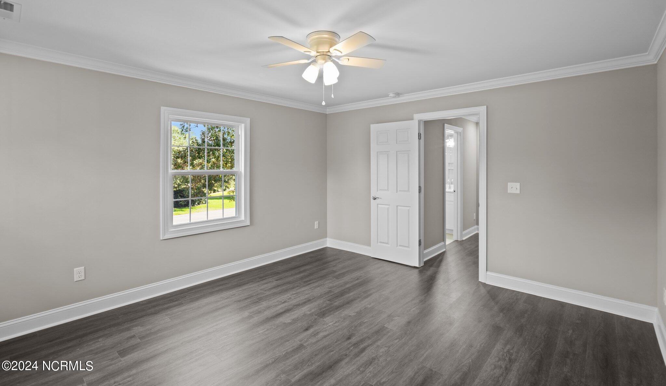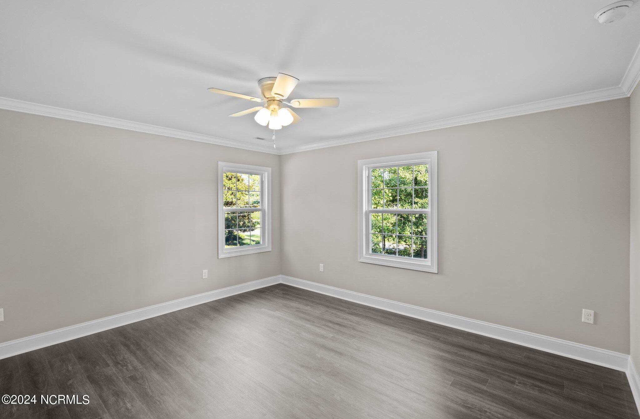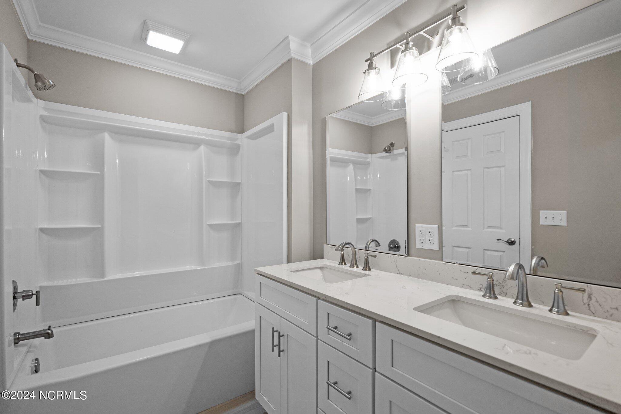1984 Hillsboro Road, Wilmington, NC 28403
- $859,000
- 5
- BD
- 4
- BA
- 2,926
- SqFt
- List Price
- $859,000
- Status
- ACTIVE
- MLS#
- 100425573
- Price Change
- ▼ $11,000 1714744909
- Days on Market
- 106
- Year Built
- 1968
- Levels
- Two
- Bedrooms
- 5
- Bathrooms
- 4
- Half-baths
- 1
- Full-baths
- 3
- Living Area
- 2,926
- Acres
- 0.52
- Neighborhood
- Highland Hills
- Stipulations
- None
Property Description
Beautifully updated home in highly-sought out area of Highland Hills. This newly renovated residence sits on over half an acre with plenty of room for an addition backyard pool oasis or garage apartment with no HOA restrictions. Nestled in a serene neighborhood, this beautifully updated home seamlessly blends classic charm with modern conveniences. Enjoy the warmth of the fireplace in the cozy living room or entertain guests in the spacious, open-concept kitchen. A complete renovation down to the studs was completed and this home is equipped with top-of-the-line appliances, sleek granite countertops, custom cabinetry, 2 brand new zoned HVAC systems, electrical, plumbing, New GAF architectural shingle roof. This home showcases exceptional craftsmanship with high-end finishes and attention to detail at every turn. The gourmet kitchen, custom-built cabinets, and luxurious bathrooms create a sophisticated and welcoming atmosphere. The primary bedroom has its own laundry hookup close by in addition to the separate upstairs laundry room for the kids. From the inviting entryway to the gourmet kitchen and luxurious master suite, every detail has been thoughtfully considered. Move in and start living the life of your dreams. This primary suite has numerous closets, offering maximum storage. Experience a true spa oasis in the primary bathroom, where you will find a dual vanity, a beautifully designed tiled to the ceiling walk-in shower. This property presents a unique opportunity being as close to new construction with short-term maintenance free as you could ask for in the center of beautiful Wilmington
Additional Information
- Available Amenities
- No Amenities
- Appliances
- Vent Hood, Refrigerator, Double Oven, Disposal, Dishwasher, Cooktop - Electric
- Interior Features
- Kitchen Island, Master Downstairs, Ceiling Fan(s), Pantry, Walk-in Shower, Wet Bar, Walk-In Closet(s)
- Cooling
- Central Air
- Heating
- Heat Pump, Electric, Forced Air
- Floors
- LVT/LVP, Tile
- Foundation
- Brick/Mortar
- Roof
- Architectural Shingle
- Exterior Finish
- Brick, Stone, Fiber Cement
- Water
- Municipal Water
- Sewer
- Municipal Sewer
- Elementary School
- Alderman
- Middle School
- Williston
- High School
- New Hanover
Mortgage Calculator
Listing courtesy of Harrell & Company, Llc.

Copyright 2024 NCRMLS. All rights reserved. North Carolina Regional Multiple Listing Service, (NCRMLS), provides content displayed here (“provided content”) on an “as is” basis and makes no representations or warranties regarding the provided content, including, but not limited to those of non-infringement, timeliness, accuracy, or completeness. Individuals and companies using information presented are responsible for verification and validation of information they utilize and present to their customers and clients. NCRMLS will not be liable for any damage or loss resulting from use of the provided content or the products available through Portals, IDX, VOW, and/or Syndication. Recipients of this information shall not resell, redistribute, reproduce, modify, or otherwise copy any portion thereof without the expressed written consent of NCRMLS.
