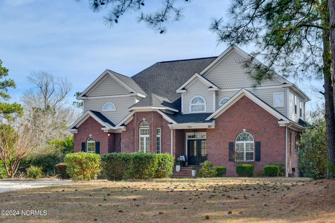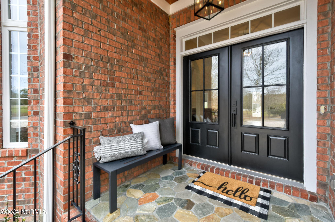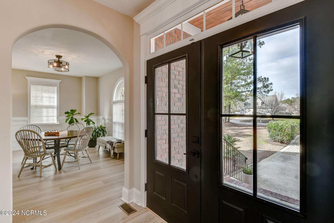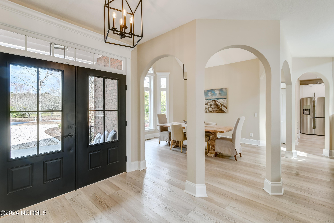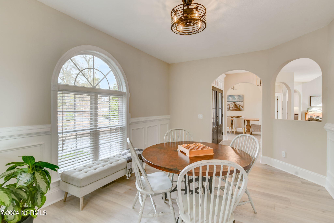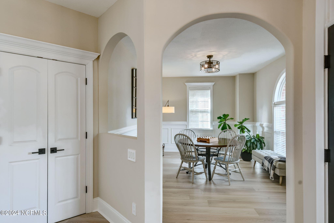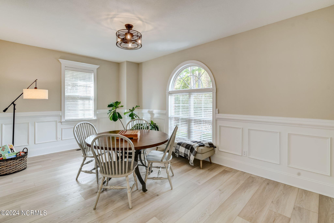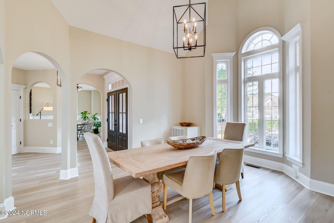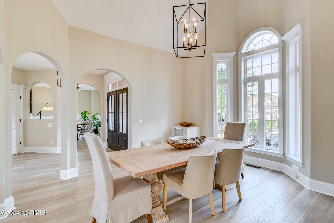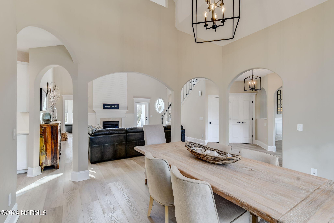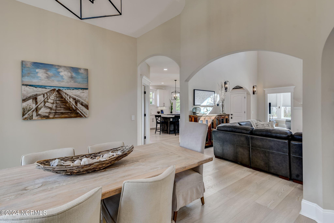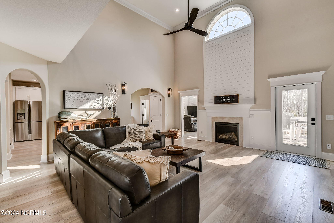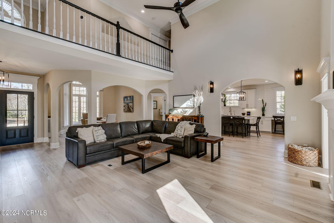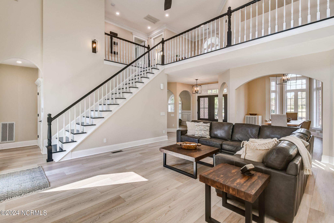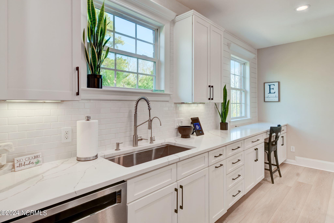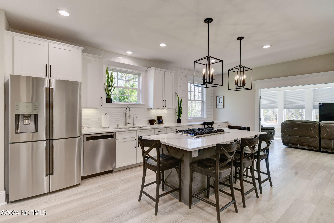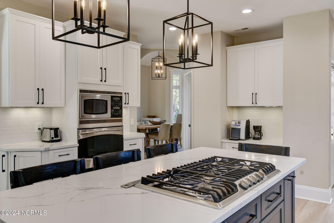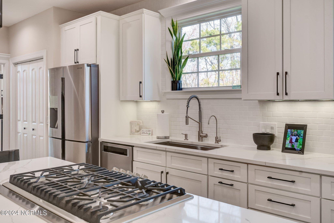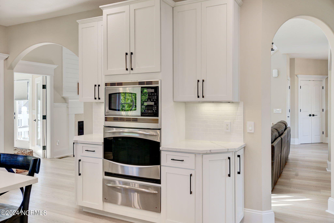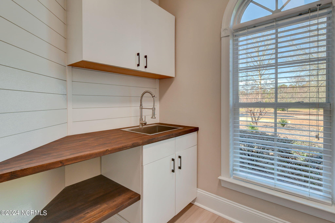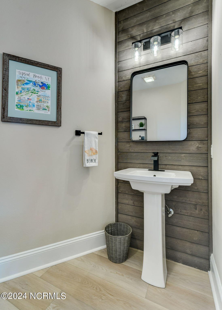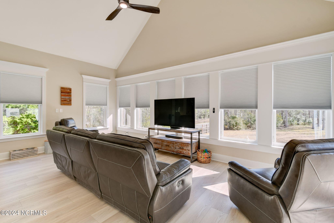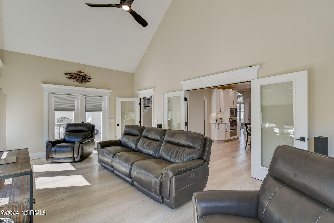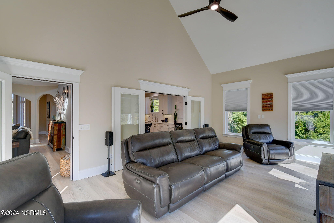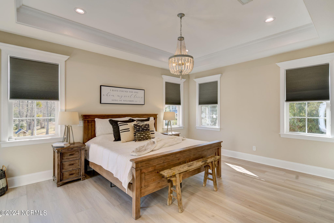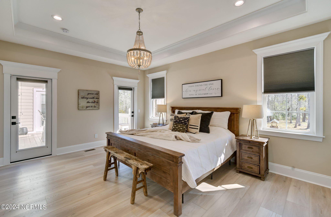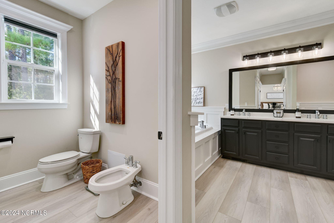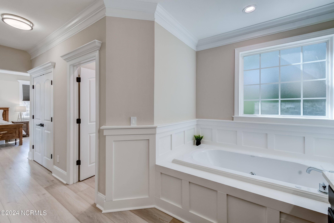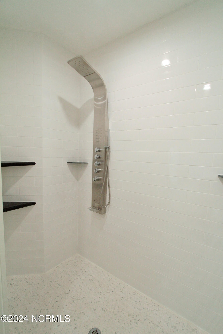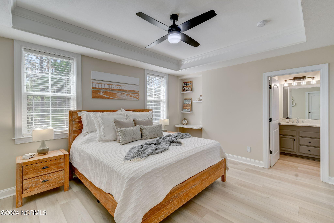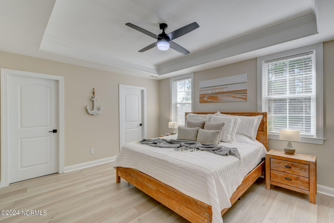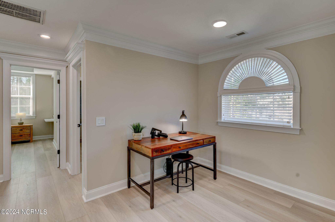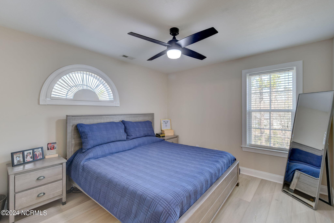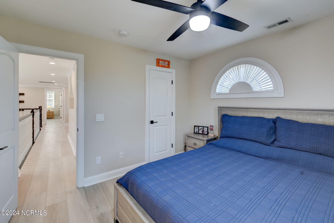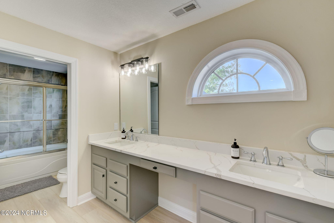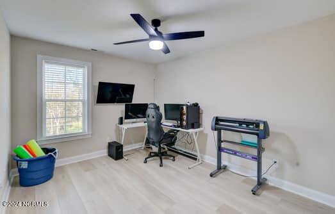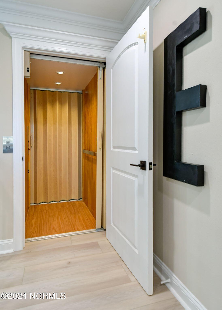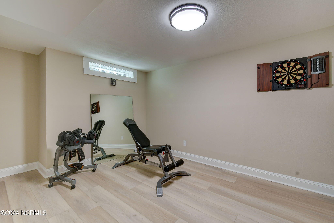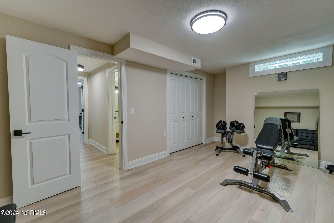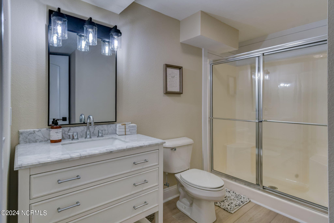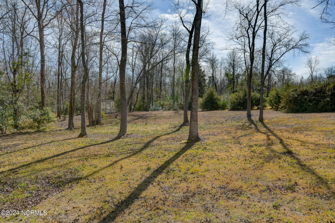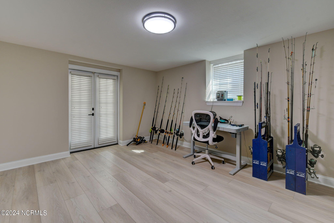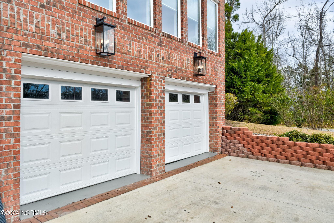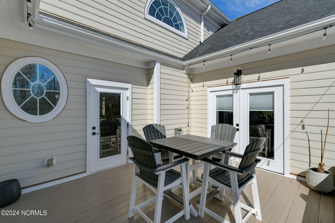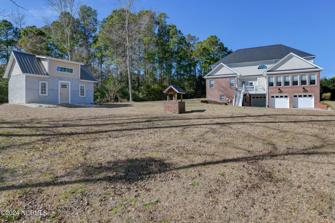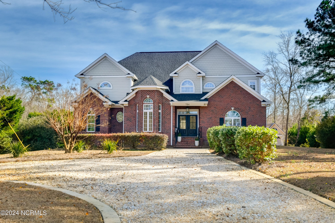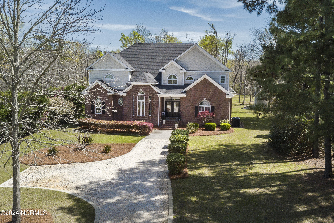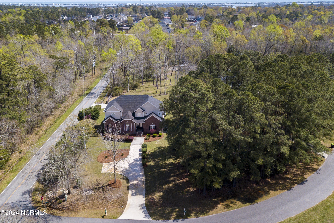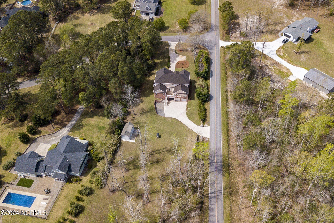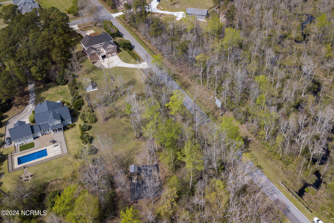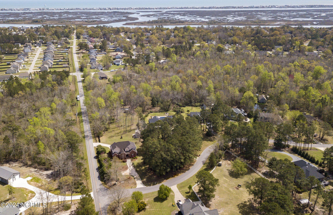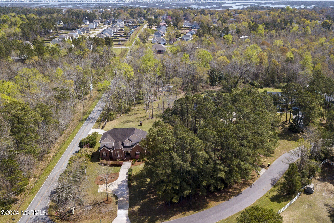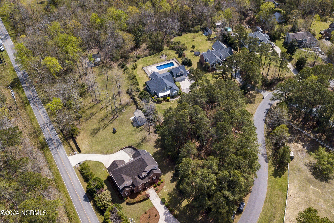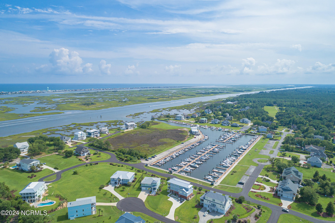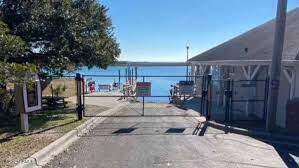784 Captain Beam Boulevard, Hampstead, NC 28443
- $1,189,000
- 4
- BD
- 5
- BA
- 4,105
- SqFt
- List Price
- $1,189,000
- Status
- ACTIVE
- MLS#
- 100425577
- Price Change
- ▼ $10,000 1713649860
- Days on Market
- 89
- Year Built
- 2008
- Levels
- 3 Story or More
- Bedrooms
- 4
- Bathrooms
- 5
- Half-baths
- 1
- Full-baths
- 4
- Living Area
- 4,105
- Acres
- 2.02
- Neighborhood
- Olde Point
- Stipulations
- None
Property Description
Upscale solidly built 2x6 exterior wall constructed home situated on 2 acres. Many new updates include a new roof, new HVAC and all new cosmetic upgrades! Soaring ceilings, beautiful light fixtures and gleaming floors and freshly painted walls. This home is a must see if you want a large property close to the ICWW! The layout of this home is fantastic! As you enter the home, there is a keeping room and formal dining room that opens into a large living room with two story ceiling. The Owner's suite with a grand bathroom and walk in closets are on the main floor as well as the large eat in kitchen and a lovely sunroom. Upstairs there are 3 additional bedrooms, one of which is a large second master/guest suite with an attached full bath along with two other bedrooms that share a full bath. There is also an office space and plenty of closet and storage space. On the bottom floor are two additional rooms and a bath. All easily accessible with an In house elevator. There is a 5 car attached garage with a 1 space carport and a separate detached garage on the property. The current owners have enjoyed having two entrances to the property along with plenty of parking. This house is a must see if you need lots of space! ICWW access is 325 a year! Olde Point Country Club is close by and offers golf, pool and tennis with membership.
Additional Information
- Taxes
- $4,429
- HOA (annual)
- $35
- Available Amenities
- Maint - Comm Areas
- Appliances
- Convection Oven, Cooktop - Gas, Dishwasher, Wall Oven
- Interior Features
- 9Ft+ Ceilings, Basement, Blinds/Shades, Ceiling Fan(s), Elevator, Foyer, Gas Logs, Pantry, Smoke Detectors, Walk-in Shower, Walk-In Closet
- Cooling
- Heat Pump
- Heating
- Fireplace(s), Forced Air, Heat Pump
- Fireplaces
- 1
- Floors
- LVT/LVP, Tile
- Foundation
- Combination, Crawl Space, Slab
- Roof
- Shingle
- Exterior Finish
- Brick, Fiber Cement
- Exterior Features
- Gas Logs, Irrigation System, Outdoor Shower, Thermal Doors, Thermal Windows, Green House, Workshop, Covered, Deck, Open
- Utilities
- Septic On Site
- Elementary School
- Topsail
- Middle School
- Topsail
- High School
- Topsail
Mortgage Calculator
Listing courtesy of Re/Max Essential.

Copyright 2024 NCRMLS. All rights reserved. North Carolina Regional Multiple Listing Service, (NCRMLS), provides content displayed here (“provided content”) on an “as is” basis and makes no representations or warranties regarding the provided content, including, but not limited to those of non-infringement, timeliness, accuracy, or completeness. Individuals and companies using information presented are responsible for verification and validation of information they utilize and present to their customers and clients. NCRMLS will not be liable for any damage or loss resulting from use of the provided content or the products available through Portals, IDX, VOW, and/or Syndication. Recipients of this information shall not resell, redistribute, reproduce, modify, or otherwise copy any portion thereof without the expressed written consent of NCRMLS.
