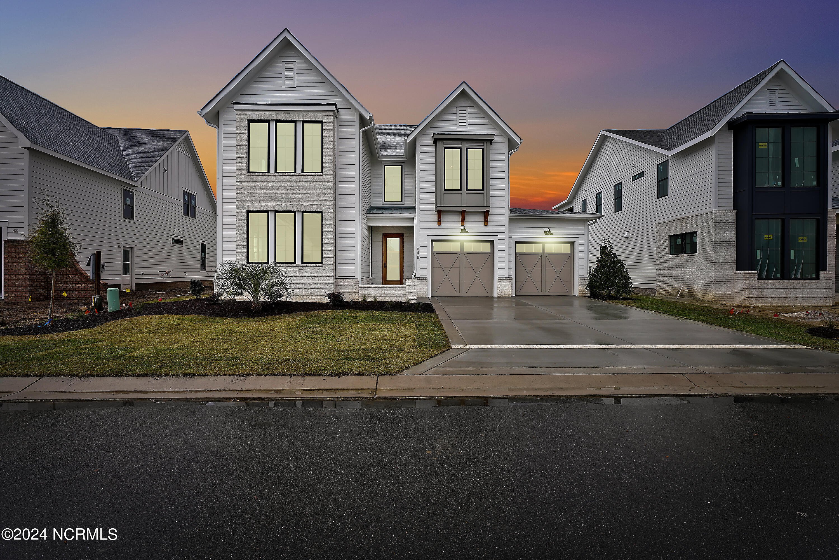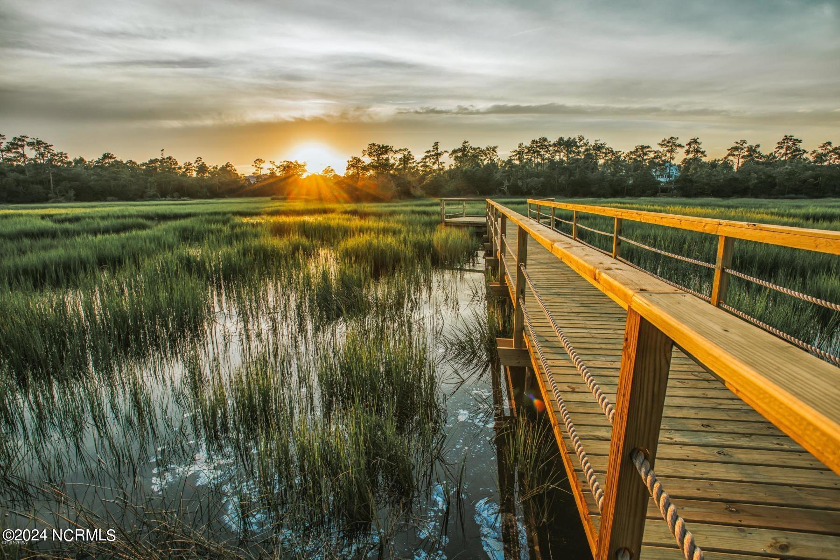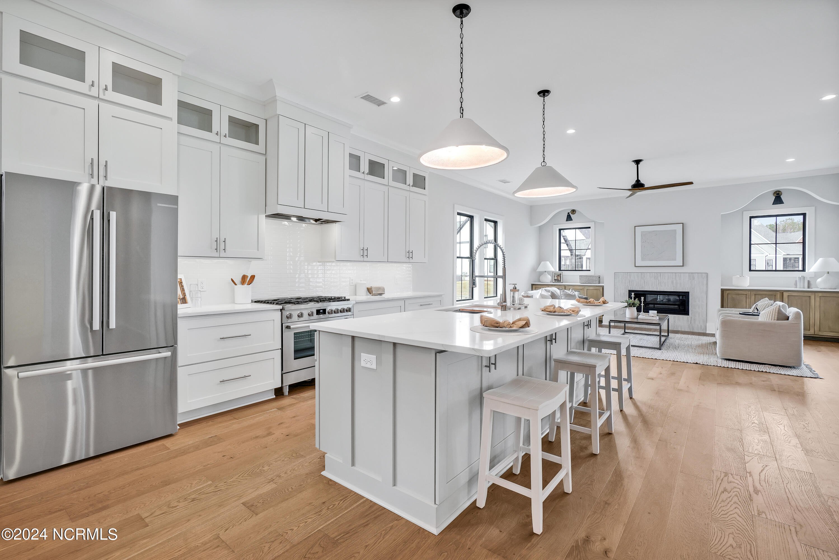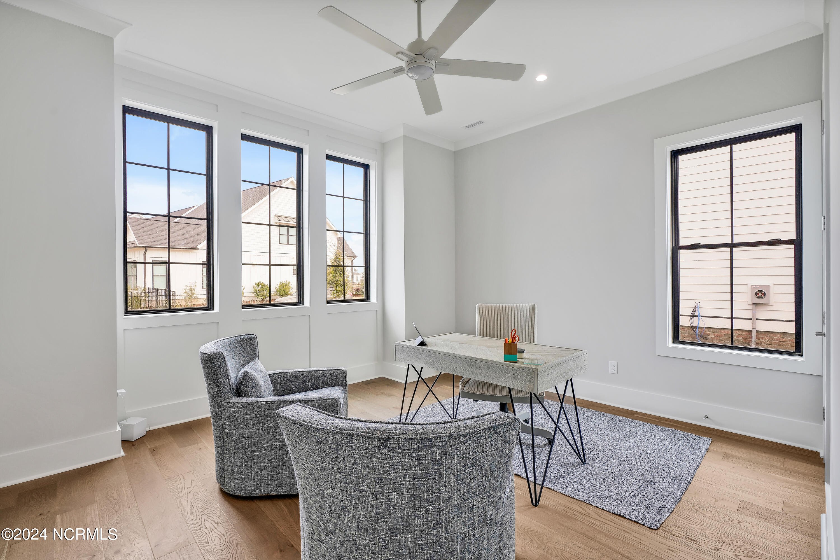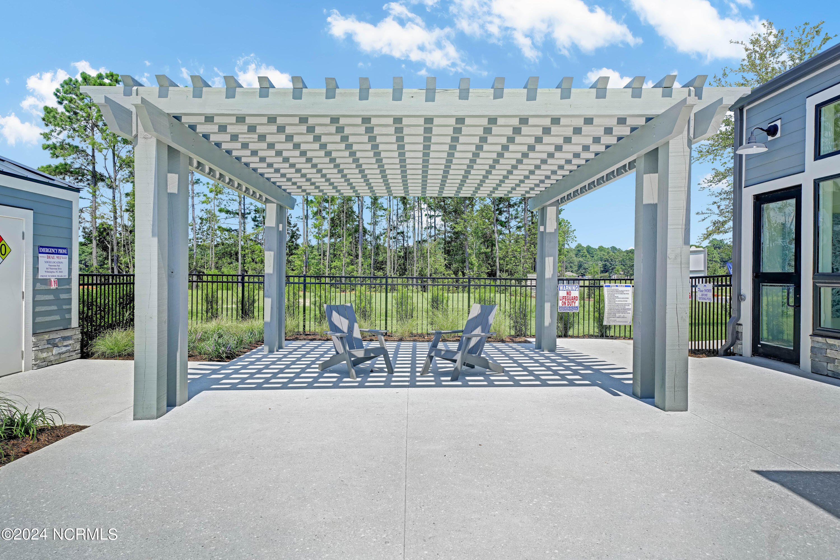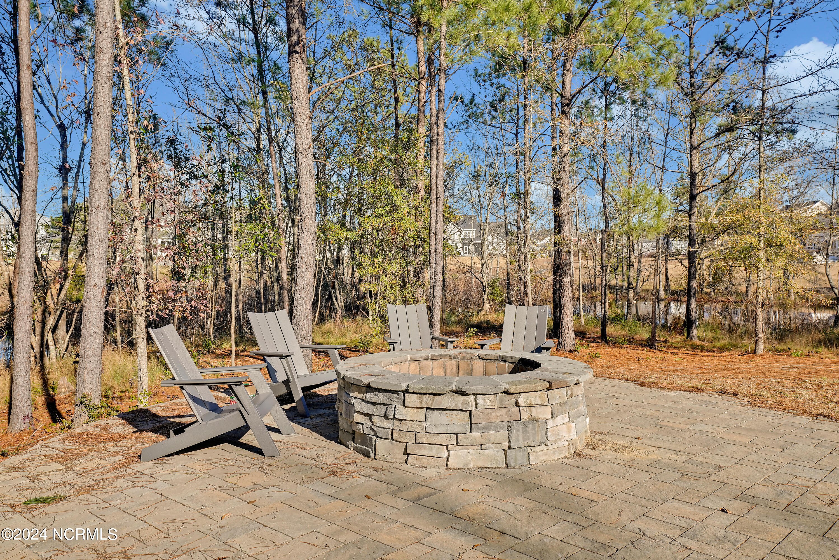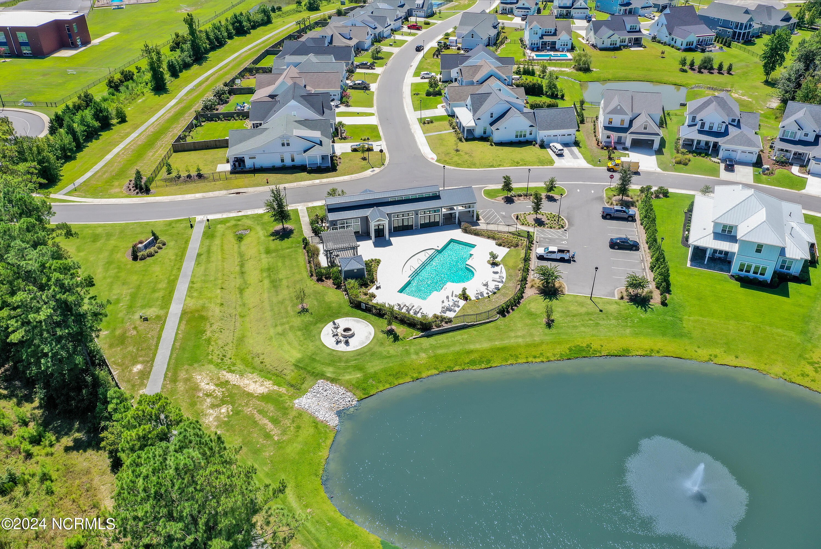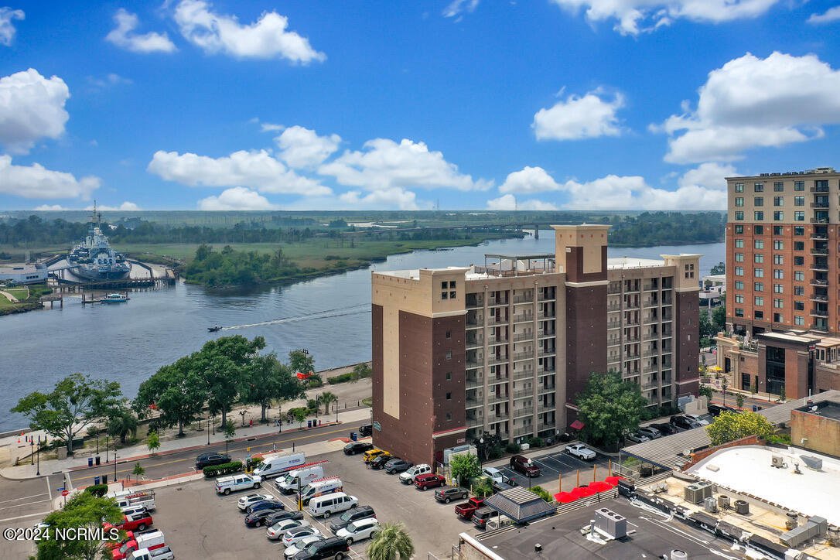648 Waterstone Drive, Wilmington, NC 28411
- $1,074,000
- 5
- BD
- 4
- BA
- 3,278
- SqFt
- List Price
- $1,074,000
- Status
- ACTIVE
- MLS#
- 100425601
- Price Change
- ▲ $24,000 1714784049
- Days on Market
- 101
- Year Built
- 2024
- Levels
- Two
- Bedrooms
- 5
- Bathrooms
- 4
- Full-baths
- 4
- Living Area
- 3,278
- Acres
- 0.21
- Neighborhood
- Waterstone
- Stipulations
- None
Property Description
Featuring classic yet refined architectural elements, this home is perfect for those seeking a warm and welcoming retreat in a timeless design.The design is a great mix of flexibility, luxury, and efficiency. This home also incorporates many of the popular modern features such as an open floor plan, connectivity to the outside and nature with modern and ageless finishes. The first floor plan was built to maximize the openness of this design while still allowing for functional built-ins extensive storage and unique design features. The combination kitchen dining room represents one of the most popular and talked about features in housing today. Downstairs owner's retreat will welcome you to the livability of all everyday needs on the first floor. It also provides access to your recessed porch to enjoy the outdoor lifestyle. Additional bedroom and full bath round out the first floor. Upstairs offers an additional ensuite bedroom and two additional secondary bedrooms, full bath and loft for a second living space. Michael Christian Homes are well known for the attention to detail and thought out design aspects of each of their unique plans. The backyard will connect you with nature with pond and (future) fountain to lure you to relaxation. Waterstone is a water access community to Pages Creek with day dock, 1 1/2 mile nature walking trails thought out, clubhouse, swimming pool, two fire pits, community nature area called Ibis Island and two pickleball courts! Explore the possibilities of peaceful living in this modern, warm and welcoming gem.
Additional Information
- Taxes
- $650
- HOA (annual)
- $1,680
- Available Amenities
- Barbecue, Clubhouse, Community Pool, Jogging Path, Maint - Comm Areas, Management, Pickleball, Sidewalk, Street Lights, Trail(s), Trash
- Appliances
- Cooktop - Gas, Dishwasher, Disposal, Microwave - Built-In, Range, Vent Hood, Wall Oven
- Interior Features
- 1st Floor Master, 9Ft+ Ceilings, Bookcases, Ceiling - Vaulted, Ceiling Fan(s), Gas Logs, Kitchen Island, Mud Room, Pantry, Smoke Detectors, Walk-in Shower, Walk-In Closet
- Cooling
- Central
- Heating
- Forced Air
- Water Heater
- Tankless
- Fireplaces
- 1
- Floors
- Tile, Wood
- Foundation
- Raised, Slab
- Roof
- Shingle
- Exterior Finish
- Fiber Cement
- Exterior Features
- Irrigation System, Security Lighting, Patio
- Utilities
- Municipal Sewer, Municipal Water, Natural Gas Available
- Elementary School
- Porters Neck
- Middle School
- Holly Shelter
- High School
- Laney
Mortgage Calculator
Listing courtesy of Coldwell Banker Sea Coast Advantage.

Copyright 2024 NCRMLS. All rights reserved. North Carolina Regional Multiple Listing Service, (NCRMLS), provides content displayed here (“provided content”) on an “as is” basis and makes no representations or warranties regarding the provided content, including, but not limited to those of non-infringement, timeliness, accuracy, or completeness. Individuals and companies using information presented are responsible for verification and validation of information they utilize and present to their customers and clients. NCRMLS will not be liable for any damage or loss resulting from use of the provided content or the products available through Portals, IDX, VOW, and/or Syndication. Recipients of this information shall not resell, redistribute, reproduce, modify, or otherwise copy any portion thereof without the expressed written consent of NCRMLS.
