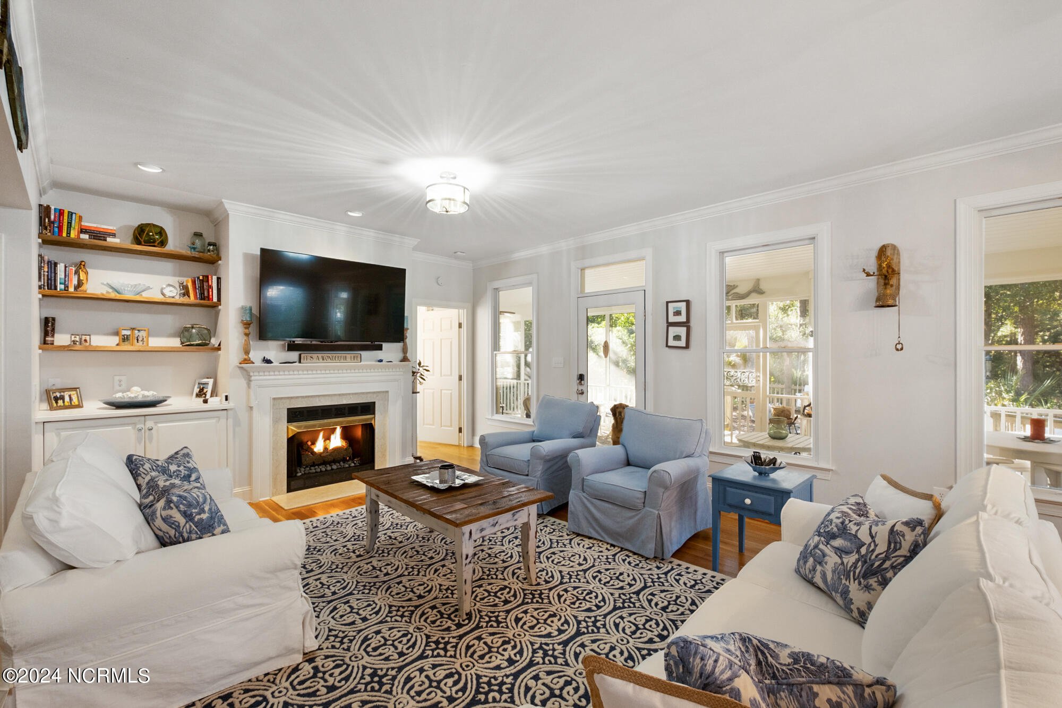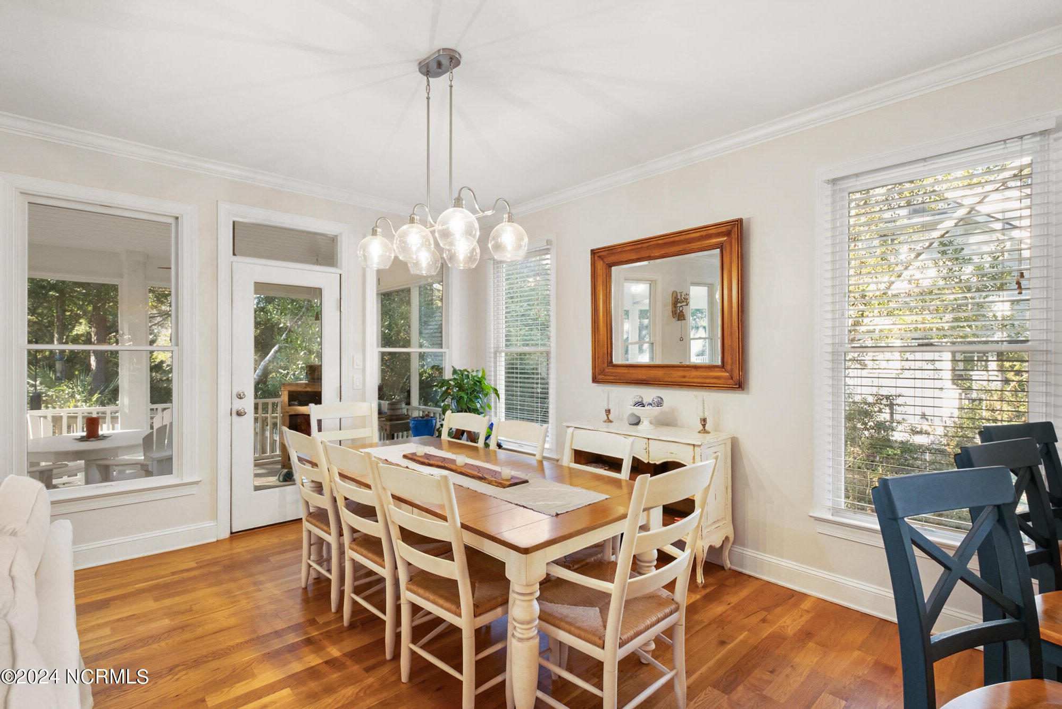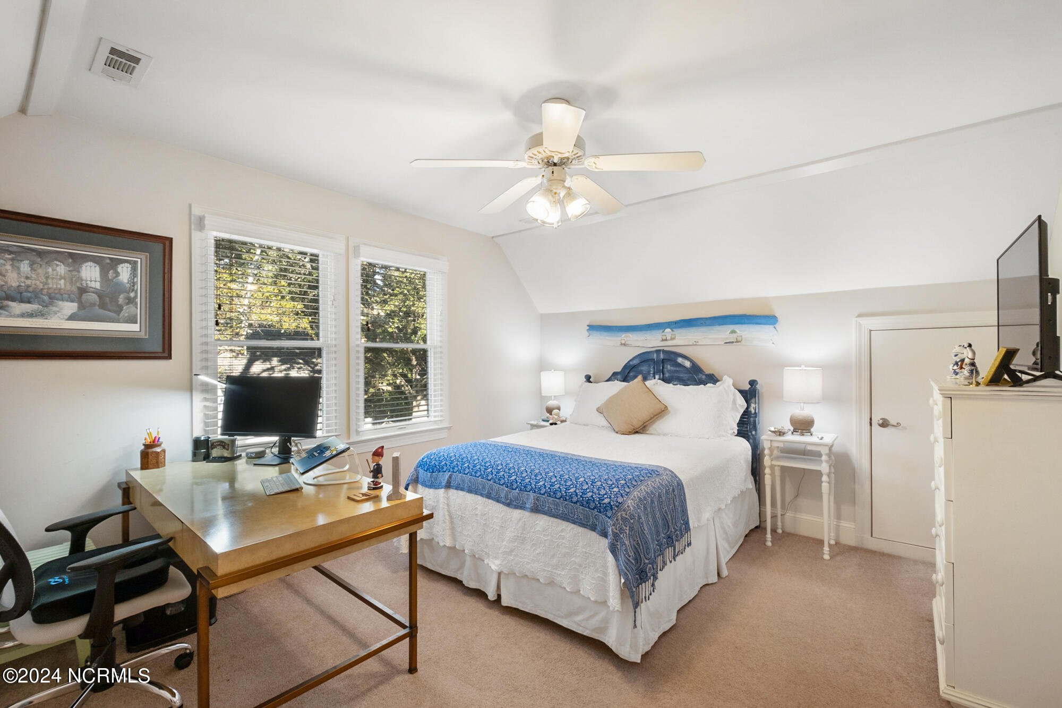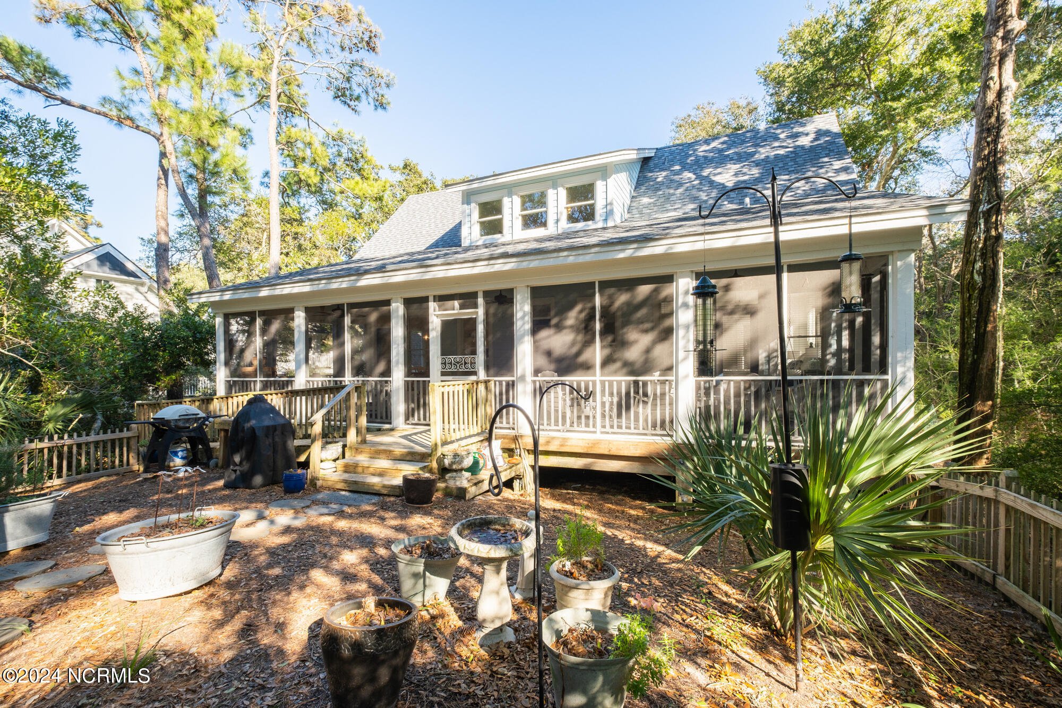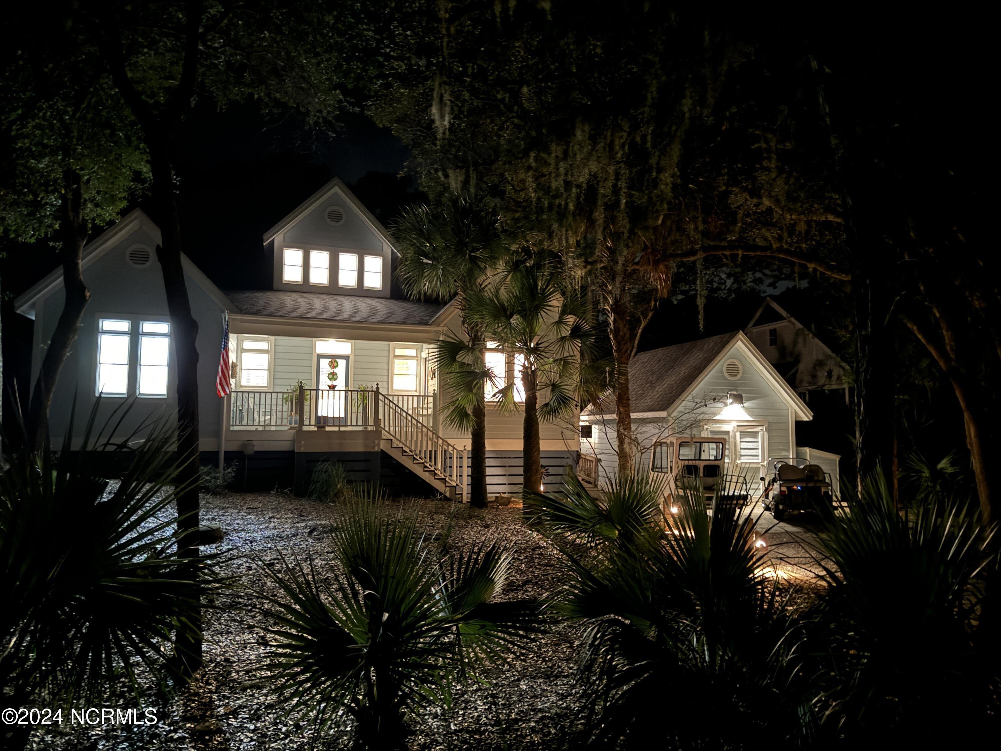112 Stede Bonnet Wynd, Bald Head Island, NC 28461
- $1,250,000
- 3
- BD
- 4
- BA
- 2,160
- SqFt
- List Price
- $1,250,000
- Status
- ACTIVE
- MLS#
- 100425666
- Price Change
- ▼ $50,000 1713555615
- Days on Market
- 92
- Year Built
- 1998
- Levels
- Two
- Bedrooms
- 3
- Bathrooms
- 4
- Half-baths
- 1
- Full-baths
- 3
- Living Area
- 2,160
- Acres
- 0.21
- Neighborhood
- Bhi (Bald Head Island)
- Stipulations
- None
Property Description
Impeccably maintained and renovated home that backs up to BHA property, with a peek-a-boo view of the golf course. This spacious house has a large, renovated kitchen with a prep island and newer appliances, and an open floor plan that ties in the kitchen, dining area and living room with a gas fireplace, with a 1/2 bath in the foyer, with hardwood floors throughout. The master suite, with a spacious bathroom and two walk-in custom-shelved closets, is also on the first floor. The carpeted upstairs features two guest bedrooms, two baths, and a sitting/TV area. The very private 11' wide screened-in back porch runs the full length of the home and serves as a serene three-season living area, looking out to the fenced-in backyard, complete with a swing and pergola. The house has a long list of improvements that its full-time owners completed over the past 6 years, to include a new roof (2023), inside (2020) and outside (2022) paint, quartz countertops, downstairs AC, toilets, and hot water heater. A complete renovation list available, detailing more than $200,000 in improvements made by the current owners. It is one of the few island homes with a handicap accessible ramp, which leads to the back porch. The house comes partially furnished, with 2016 Club Car Precedent convertible and a fully refurbished, enclosed 1998 Edmonds Cab Club Car 4-seater cart. An equity BHI Club Lifestyle membership is available for separate purchase.
Additional Information
- HOA (annual)
- $570
- Available Amenities
- Beach Rights, Clubhouse, Golf Course, Maint - Comm Areas, Maint - Roads, Marina, Tennis Court(s)
- Interior Features
- 1st Floor Master, Ceiling Fan(s), Foyer, Gas Logs, Kitchen Island, Pantry, Smoke Detectors, Walk-in Shower, Walk-In Closet
- Cooling
- Central, Heat Pump
- Heating
- Heat Pump
- Fireplaces
- 1
- Floors
- Wood
- Foundation
- Pilings
- Roof
- Shingle
- Exterior Finish
- Fiber Cement
- Exterior Features
- Covered, Porch, Screened
- Utilities
- Municipal Sewer, Municipal Water
- Elementary School
- Southport
- Middle School
- South Brunswick
- High School
- South Brunswick
Mortgage Calculator
Listing courtesy of Wendy Wilmot Properties.

Copyright 2024 NCRMLS. All rights reserved. North Carolina Regional Multiple Listing Service, (NCRMLS), provides content displayed here (“provided content”) on an “as is” basis and makes no representations or warranties regarding the provided content, including, but not limited to those of non-infringement, timeliness, accuracy, or completeness. Individuals and companies using information presented are responsible for verification and validation of information they utilize and present to their customers and clients. NCRMLS will not be liable for any damage or loss resulting from use of the provided content or the products available through Portals, IDX, VOW, and/or Syndication. Recipients of this information shall not resell, redistribute, reproduce, modify, or otherwise copy any portion thereof without the expressed written consent of NCRMLS.







