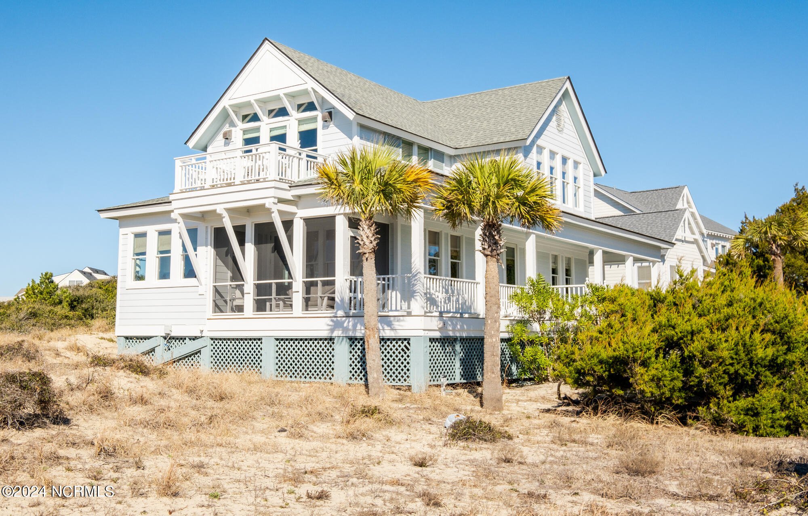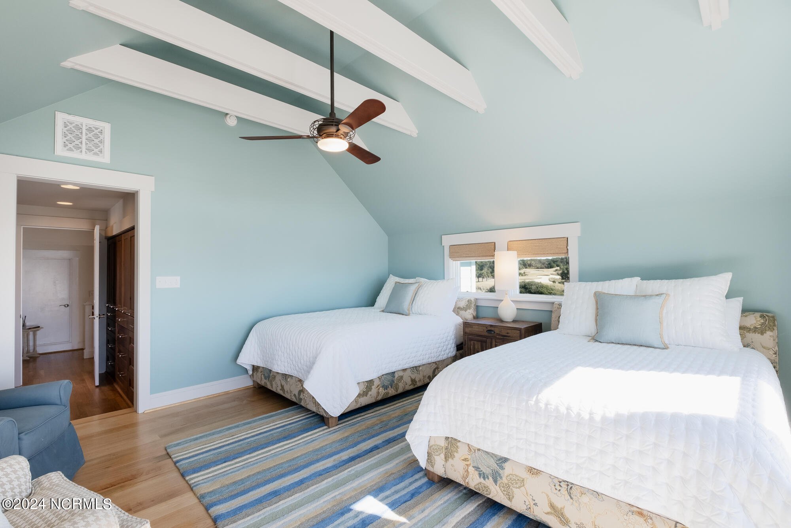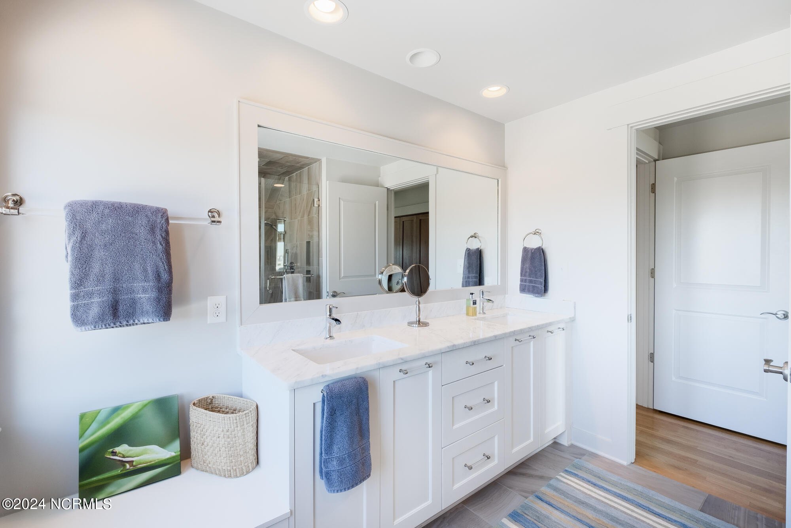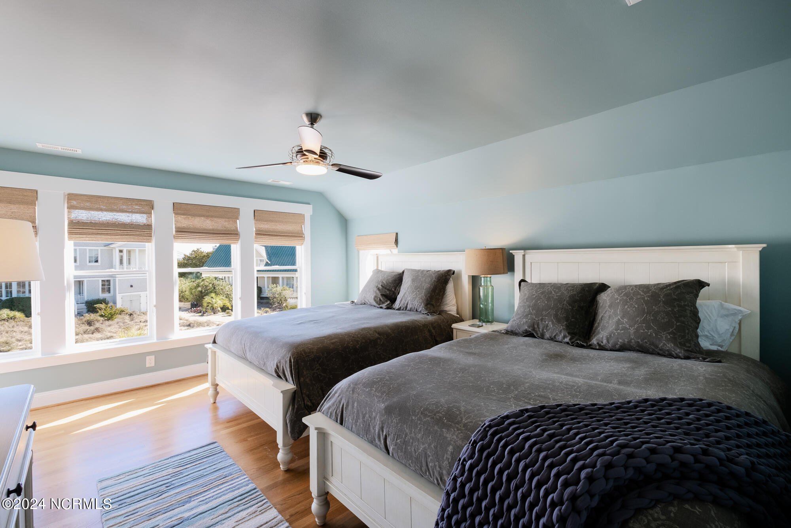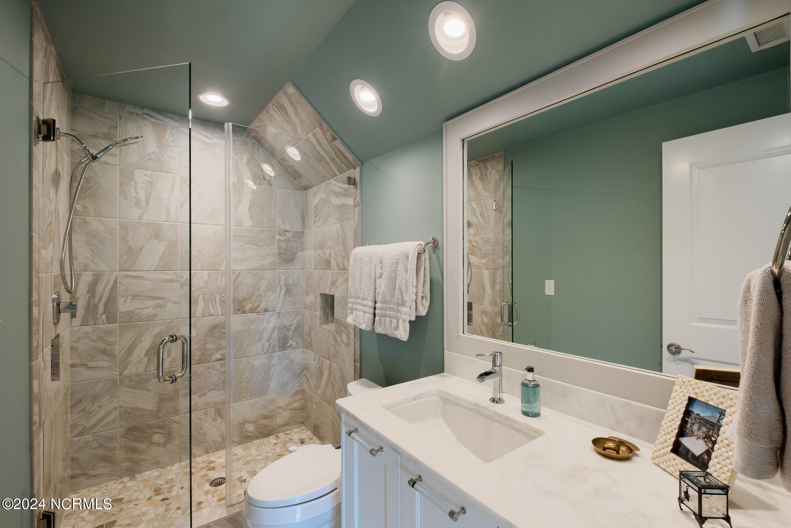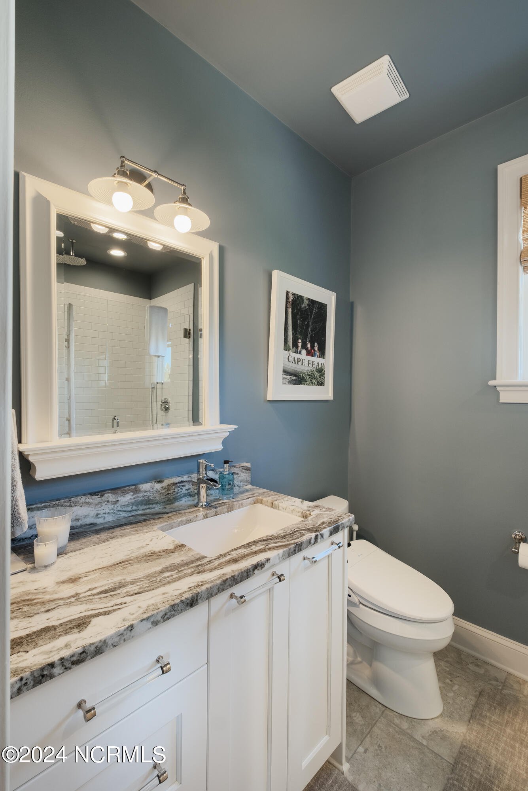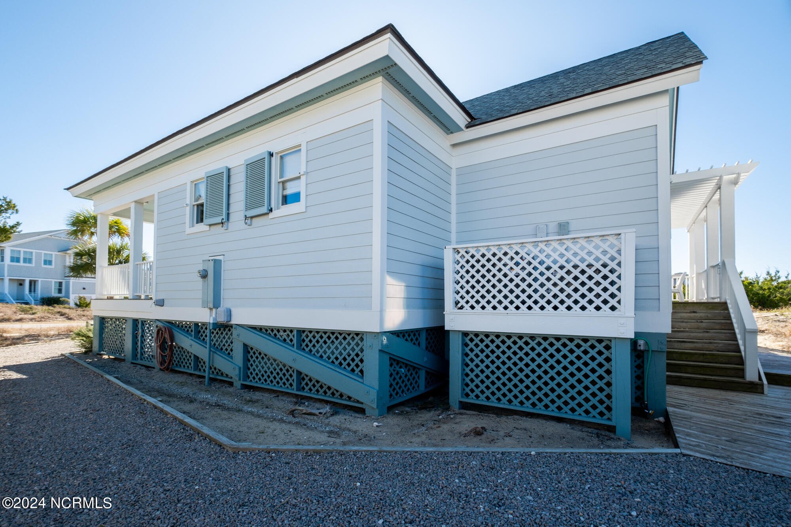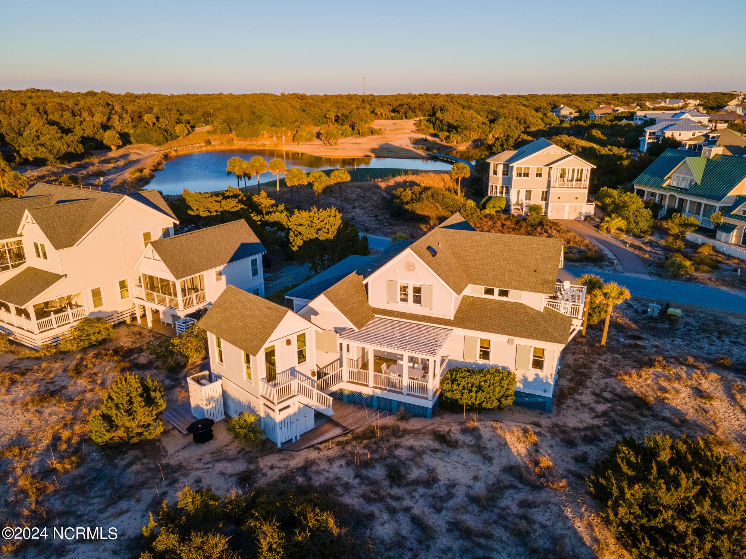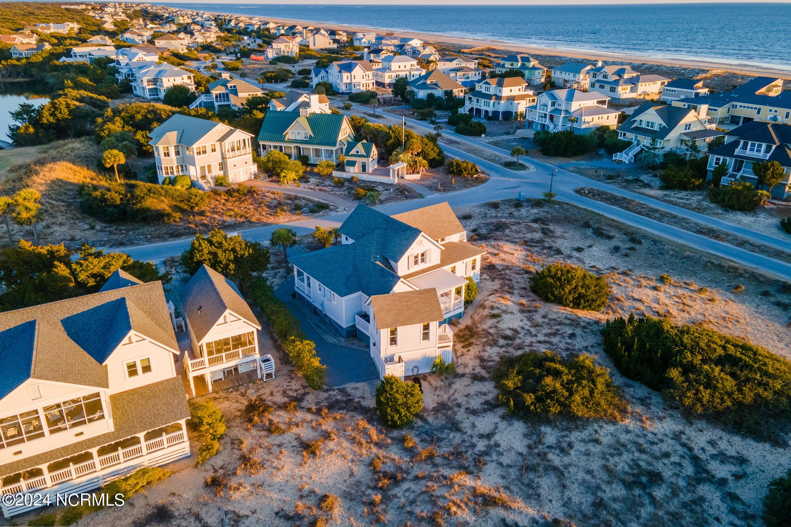333 & 335 Stede Bonnet Wynd, Bald Head Island, NC 28461
- $1,995,000
- 5
- BD
- 4
- BA
- 2,317
- SqFt
- List Price
- $1,995,000
- Status
- ACTIVE
- MLS#
- 100425697
- Price Change
- ▼ $405,000 1714796203
- Days on Market
- 92
- Year Built
- 1998
- Levels
- Two
- Bedrooms
- 5
- Bathrooms
- 4
- Full-baths
- 4
- Living Area
- 2,317
- Acres
- 0.24
- Neighborhood
- Stage I
- Stipulations
- None
Property Description
Completely renovated, pristine five-bedroom, four-bath oceanview retreat boasts all the bells and whistles, including Restoration Hardware fixtures, Pottery Barn furniture and bedding, Kingsdown mattresses, Thermador appliances and a new RHEEM Heat Pump and Air Handler. The decorator-inspired living space, flanked by sunny windows, opens to a bright screened porch. Back inside, the huge multi-chef kitchen, bathed in sunshine, begs for entertaining opportunities and features yards of granite counters, loads of storage, stainless appliances-including a wine cooler and two ovens-and an oversize island that seats 7 as a breakfast bar while leaving lots of room for prep. The dining area exudes elegance with its Steven Shell table, slipcovered chairs, and striking chandelier. Enjoy nibbles here or alfresco-just out on the arbored dining porch. Down the hall, a cheery Queen bedroom and a sunlit King suite. Laundry and storage are also nearby. Upstairs, is another King suite and an Owner Suite with two Queens and a wall of built-in storage as well as Atlantic panoramas from inside and out on its private balcony. Its indulgent ensuite-like all the home's baths-has been redone with Brondell bidets, granite vanities, Frontgate towels/rugs and large glass/tile showers. The crofter is currently furnished as an office and Peloton exercise space but also provides a pullout couch to accommodate additional guests. Only minutes to the beach, clubs, shops, and restaurants. Conveys with 2 carts. This compound offers an EQUITY Lifestyle BHIC membership and Shoals membership for additional purchase.
Additional Information
- Taxes
- $11,775
- HOA (annual)
- $570
- Available Amenities
- Maint - Comm Areas
- Interior Features
- Blinds/Shades, Ceiling Fan(s), Furnished, Smoke Detectors
- Cooling
- Heat Pump
- Heating
- Heat Pump
- Water Heater
- Electric
- Foundation
- Pilings
- Roof
- Composition, Shingle
- Exterior Finish
- Wood Siding
- Exterior Features
- Balcony, Covered, Porch, Screened
- Utilities
- Community Sewer, Community Water
- Lot Water Features
- None
- Elementary School
- Southport
- Middle School
- South Brunswick
- High School
- South Brunswick
Mortgage Calculator
Listing courtesy of Wendy Wilmot Properties.

Copyright 2024 NCRMLS. All rights reserved. North Carolina Regional Multiple Listing Service, (NCRMLS), provides content displayed here (“provided content”) on an “as is” basis and makes no representations or warranties regarding the provided content, including, but not limited to those of non-infringement, timeliness, accuracy, or completeness. Individuals and companies using information presented are responsible for verification and validation of information they utilize and present to their customers and clients. NCRMLS will not be liable for any damage or loss resulting from use of the provided content or the products available through Portals, IDX, VOW, and/or Syndication. Recipients of this information shall not resell, redistribute, reproduce, modify, or otherwise copy any portion thereof without the expressed written consent of NCRMLS.



