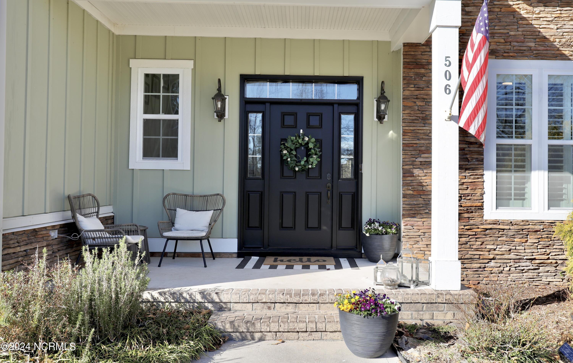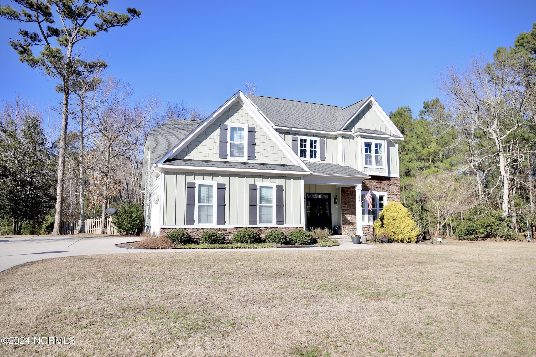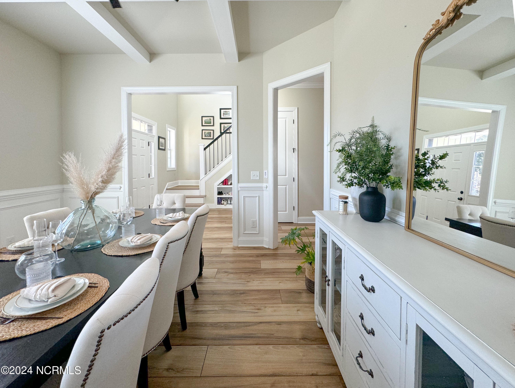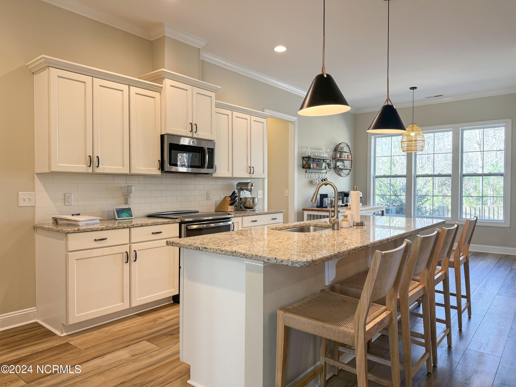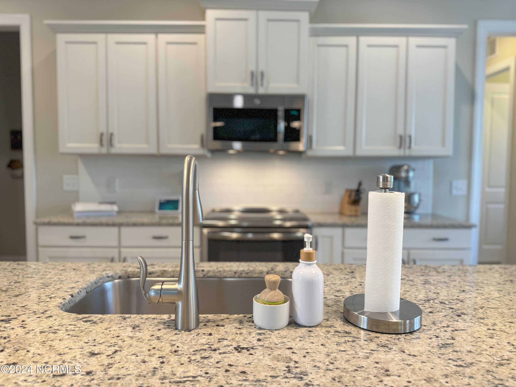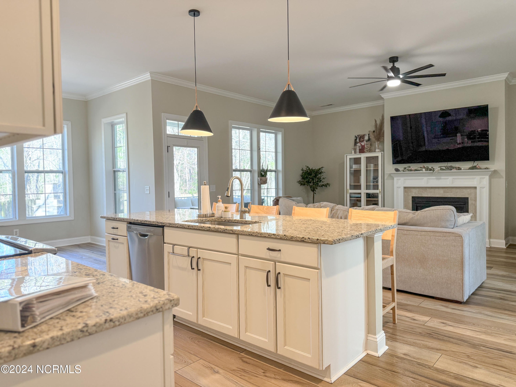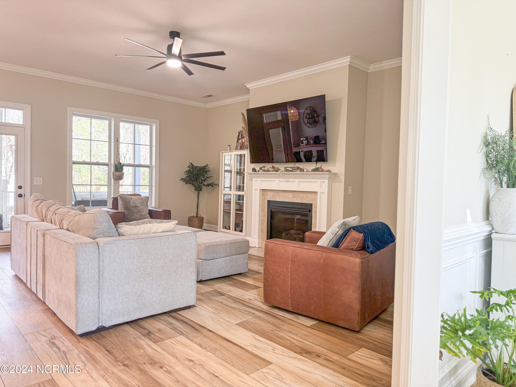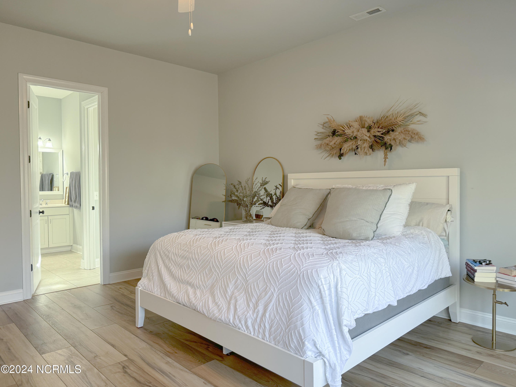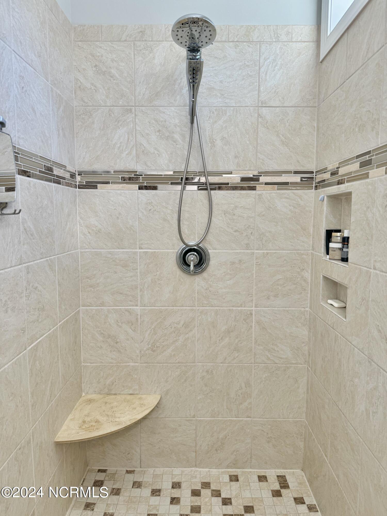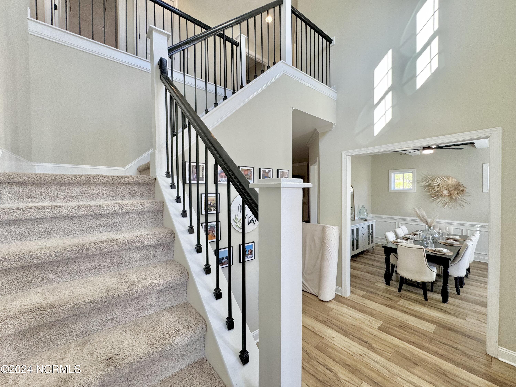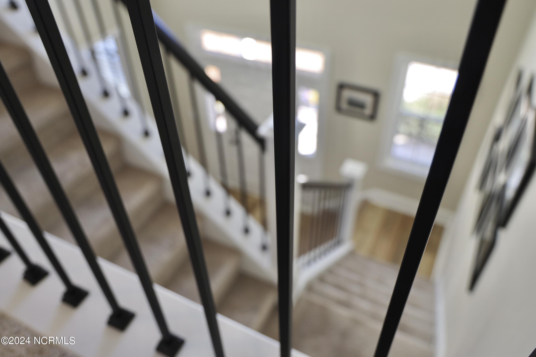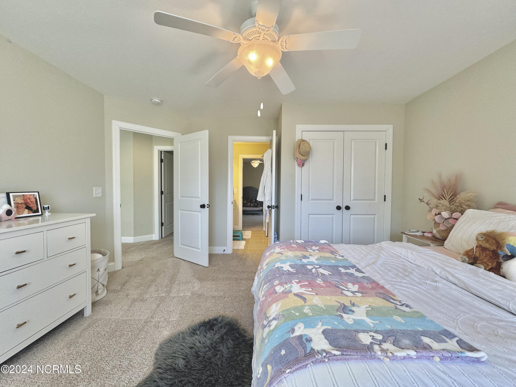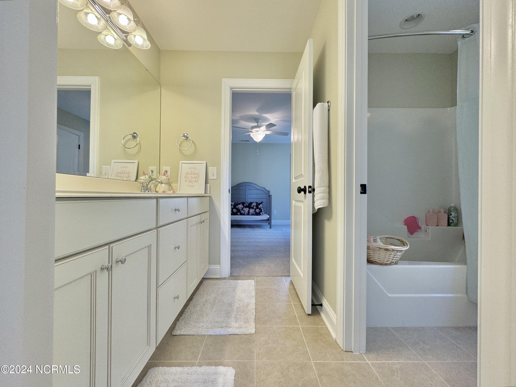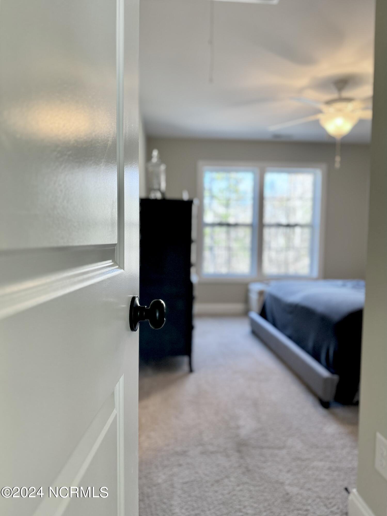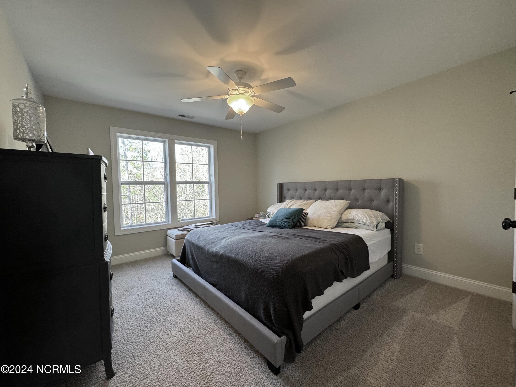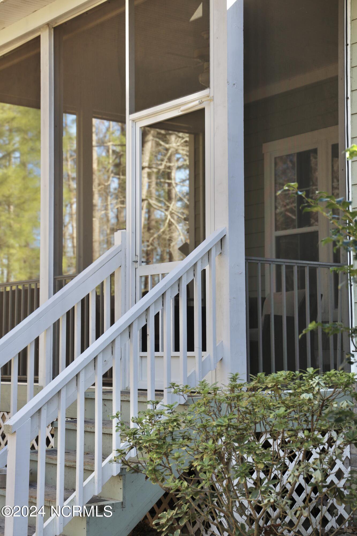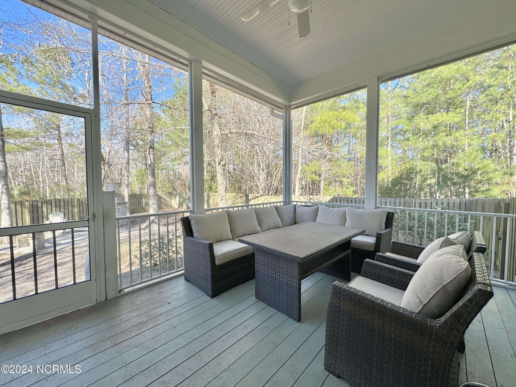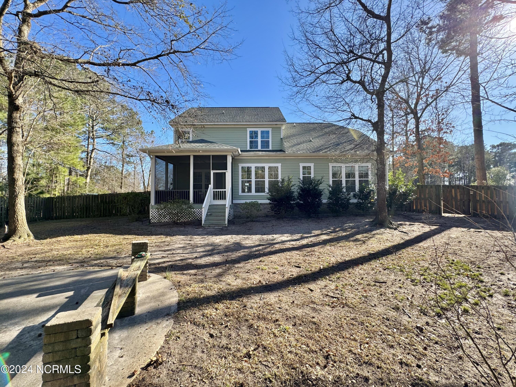506 Center Drive, Hampstead, NC 28443
- $629,000
- 4
- BD
- 4
- BA
- 3,020
- SqFt
- List Price
- $629,000
- Status
- PENDING
- MLS#
- 100426111
- Price Change
- ▼ $6,000 1712250953
- Days on Market
- 78
- Year Built
- 2015
- Levels
- Two
- Bedrooms
- 4
- Bathrooms
- 4
- Full-baths
- 4
- Living Area
- 3,020
- Acres
- 0.56
- Neighborhood
- Graystone
- Stipulations
- None
Property Description
Nestled in the heart of Hampstead is where you'll find this gorgeous head turner with an unparalleled blend of elegance and functionality. Boasting a spacious floor plan spanning over 3,000 square feet of heated living space, this exquisite home has 4BD, 4BA and a bonus room, providing ample room for comfortable living.Upon entry, guests are greeted by the grandeur of the foyer, leading to the main living area adorned with upgraded commercial grade LVP flooring. The living room features tasteful trey ceilings and custom-built cabinets, creating an inviting atmosphere for relaxation and entertainment. Large windows throughout the home flood the space with natural light, accentuating the modern design and architectural details and updated pendants.The heart of the home, the kitchen, is a chef's delight, featuring high-end GE appliances, granite countertops, and ample cabinet space. Outside, the private wooded backyard provides a serene retreat, perfect for enjoying outdoor gatherings or peaceful moments on your new screened in back porch. The exterior showcases Hardie plank siding with stone accents, adding to the home's curb appeal and durability.Conveniently located just minutes from Historic downtown Wilmington, award winning Surf City beaches, lush green golf courses and delicious local restaurants.**2 HR showing notice**
Additional Information
- Taxes
- $3,271
- HOA (annual)
- $350
- Available Amenities
- No Amenities
- Interior Features
- 1st Floor Master, 9Ft+ Ceilings, Ceiling - Trey, Ceiling Fan(s), Pantry, Walk-in Shower
- Cooling
- Central
- Heating
- Zoned
- Fireplaces
- 1
- Floors
- LVT/LVP
- Foundation
- Slab
- Roof
- Architectural Shingle
- Exterior Finish
- See Remarks, Stone Veneer
- Exterior Features
- Irrigation System, Enclosed, Patio, Porch
- Utilities
- Municipal Water, Septic On Site
- Elementary School
- South Topsail
- Middle School
- Topsail
- High School
- Topsail
Mortgage Calculator
Listing courtesy of Sjc Real Estate Llc.

Copyright 2024 NCRMLS. All rights reserved. North Carolina Regional Multiple Listing Service, (NCRMLS), provides content displayed here (“provided content”) on an “as is” basis and makes no representations or warranties regarding the provided content, including, but not limited to those of non-infringement, timeliness, accuracy, or completeness. Individuals and companies using information presented are responsible for verification and validation of information they utilize and present to their customers and clients. NCRMLS will not be liable for any damage or loss resulting from use of the provided content or the products available through Portals, IDX, VOW, and/or Syndication. Recipients of this information shall not resell, redistribute, reproduce, modify, or otherwise copy any portion thereof without the expressed written consent of NCRMLS.


