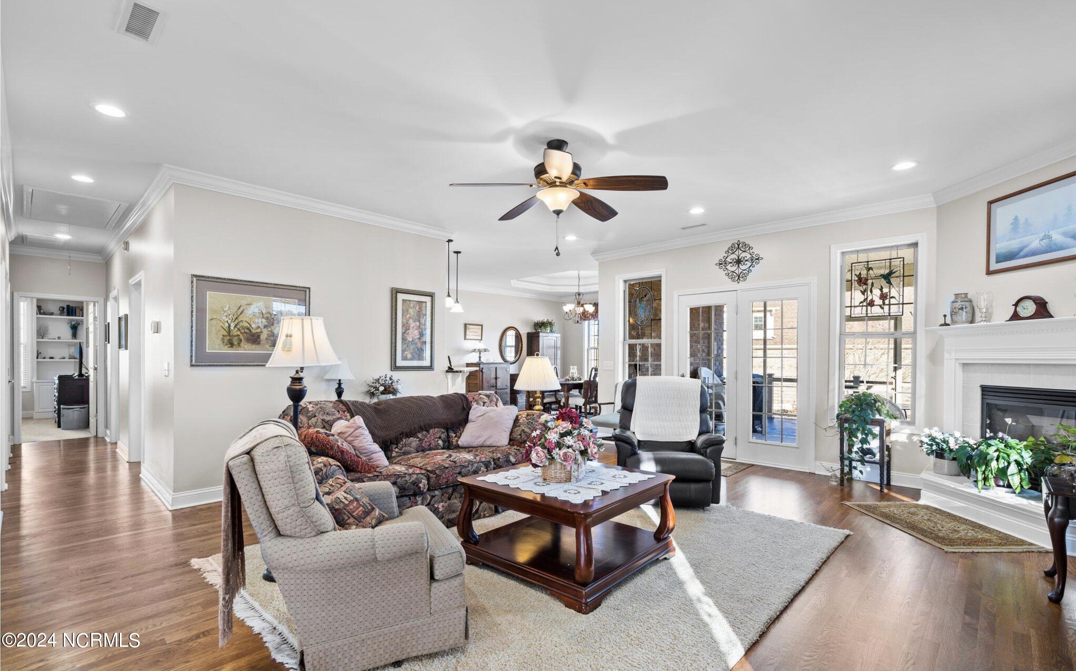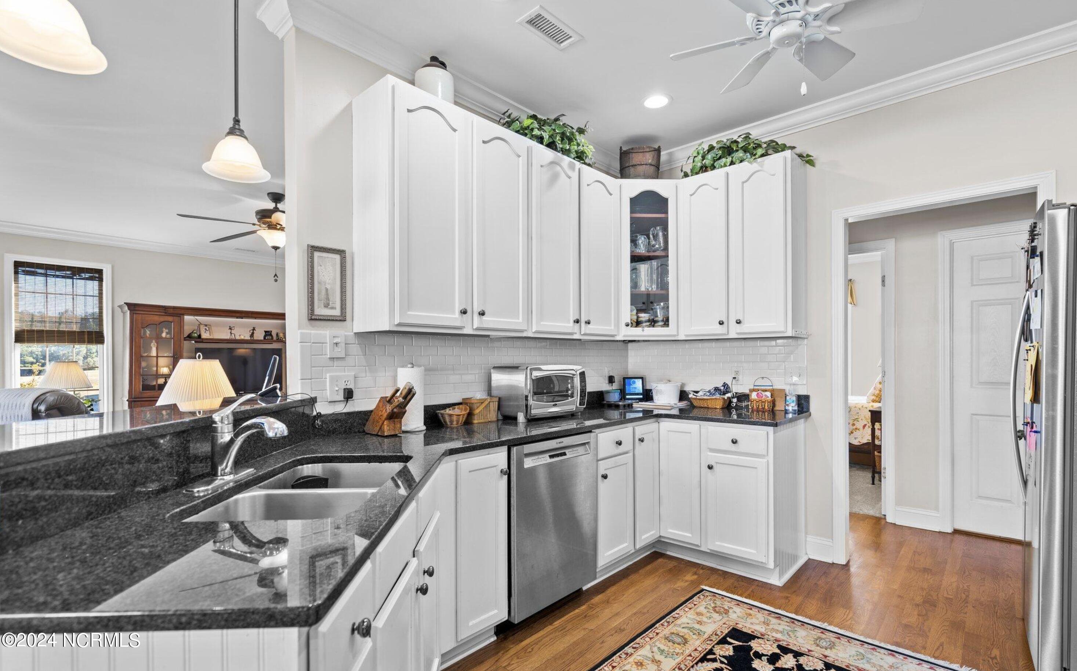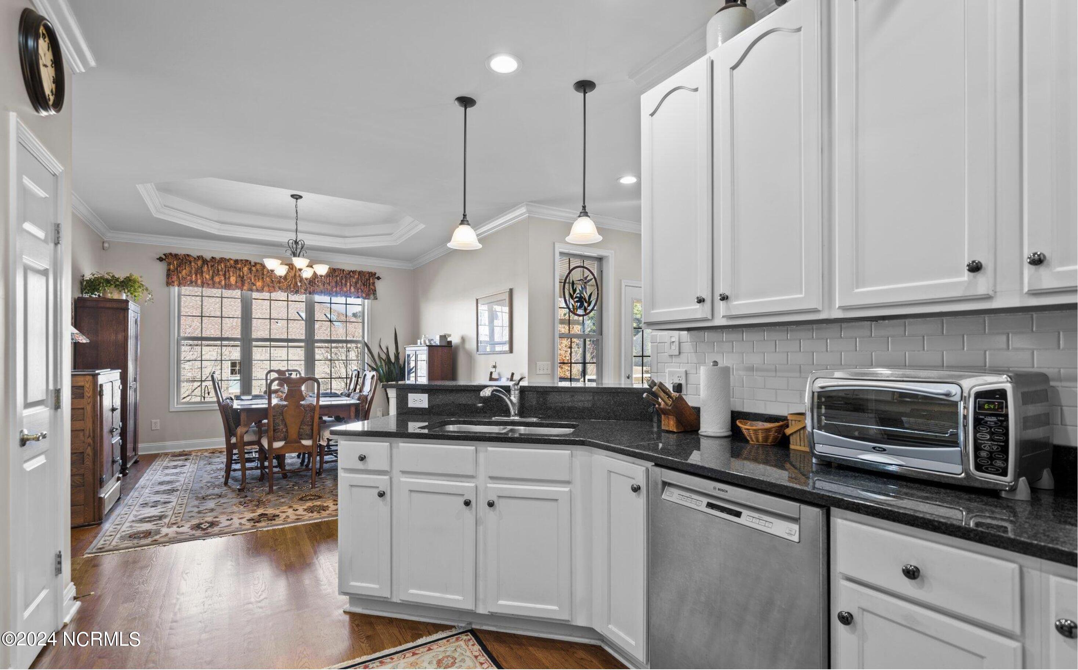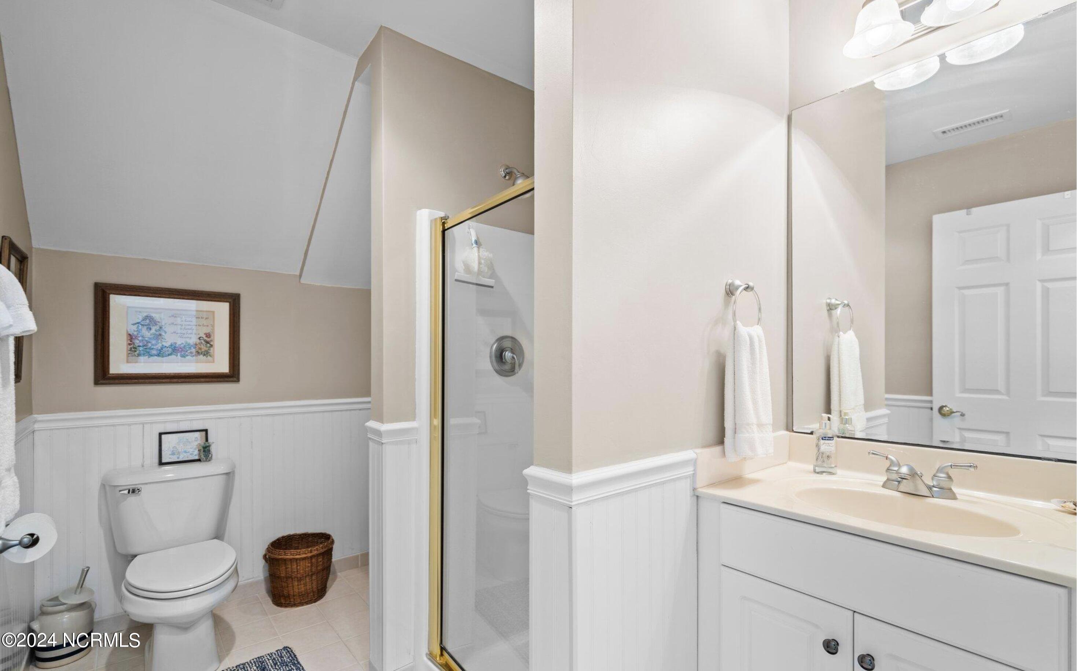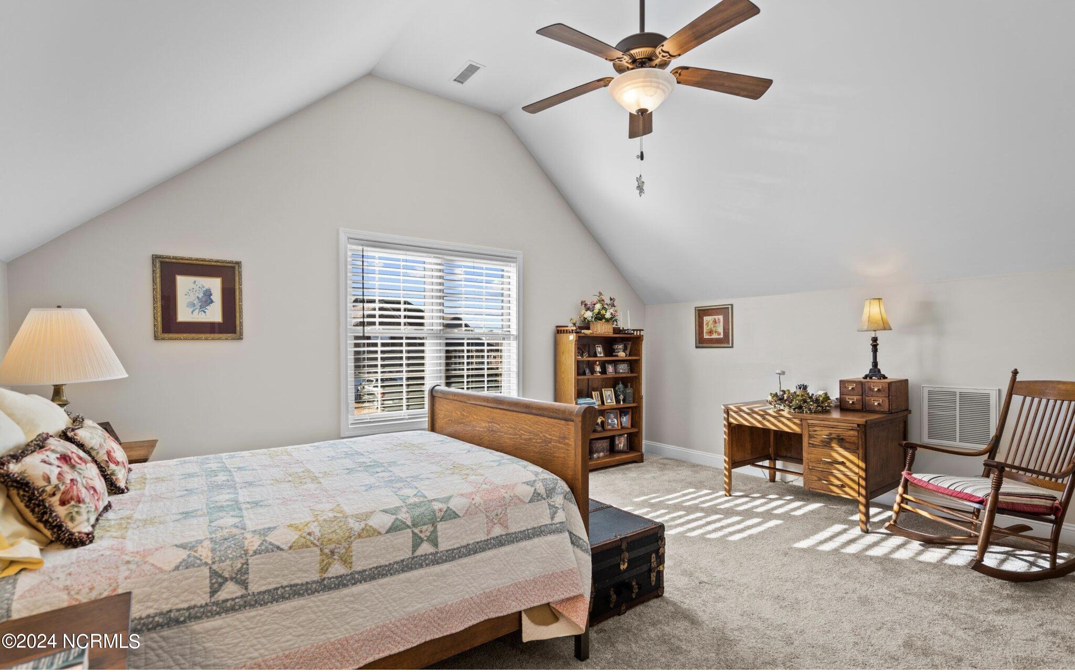673 Highlands Drive, Hampstead, NC 28443
- $470,000
- 4
- BD
- 3
- BA
- 2,454
- SqFt
- List Price
- $470,000
- Status
- ACTIVE
- MLS#
- 100426297
- Price Change
- ▼ $5,000 1711083653
- Days on Market
- 86
- Year Built
- 2005
- Levels
- One and One Half
- Bedrooms
- 4
- Bathrooms
- 3
- Full-baths
- 3
- Living Area
- 2,454
- Acres
- 0.26
- Neighborhood
- Castle Bay Country Club
- Stipulations
- None
Property Description
Beautiful home in the desirable Castle Bay Country Club subdivision! This 4 bedroom 3 full bath home lives large with a main floor open floor concept. The kitchen features white cabinets, stainless steel appliances, granite countertops and essentially two pantry closets for the chef of the home. The gorgeous wood flooring through much of the living spaces (kitchen, dining and living) makes for a beautiful warm home while giving it lasting durability. The 9 foot ceilings also feature tray details in both the formal dining and primary bedroom. This home also includes beautiful details such as crown molding throughout much of the first floor. The first floor has a wonderful floorplan with 3 bedrooms all on the main living level with a 4th bedroom, or bonus room situated above the garage. The FROG has a full bath as well making this the ultimate flex space! Outside features a beautifully landscaped corner lot with both a composite back desk and screened in porch/sunroom. Lots of opportunity to enjoy the outdoor spaces. For Castle Bay Country Club additional amenities please call club for details!
Additional Information
- Taxes
- $2,563
- HOA (annual)
- $836
- Available Amenities
- Maint - Comm Areas, Maint - Roads, Management
- Appliances
- Dishwasher, Microwave - Built-In, Stove/Oven - Electric, Water Softener
- Interior Features
- 1st Floor Master, 9Ft+ Ceilings, Blinds/Shades, Ceiling - Trey, Ceiling Fan(s), Gas Logs, Pantry, Smoke Detectors, Solid Surface, Walk-In Closet
- Cooling
- Central
- Heating
- Heat Pump
- Water Heater
- Electric
- Fireplaces
- 1
- Floors
- Carpet, Tile, Wood
- Foundation
- Crawl Space
- Roof
- Architectural Shingle
- Exterior Finish
- Brick Veneer, Vinyl Siding
- Exterior Features
- Irrigation System, Security Lighting, Storm Doors, Thermal Windows, Covered, Deck, Porch, Screened, Corner Lot
- Lot Information
- Corner Lot
- Utilities
- Sewer Connected, Water Connected
- Elementary School
- South Topsail
- Middle School
- Topsail
- High School
- Topsail
Mortgage Calculator
Listing courtesy of Exp Realty.

Copyright 2024 NCRMLS. All rights reserved. North Carolina Regional Multiple Listing Service, (NCRMLS), provides content displayed here (“provided content”) on an “as is” basis and makes no representations or warranties regarding the provided content, including, but not limited to those of non-infringement, timeliness, accuracy, or completeness. Individuals and companies using information presented are responsible for verification and validation of information they utilize and present to their customers and clients. NCRMLS will not be liable for any damage or loss resulting from use of the provided content or the products available through Portals, IDX, VOW, and/or Syndication. Recipients of this information shall not resell, redistribute, reproduce, modify, or otherwise copy any portion thereof without the expressed written consent of NCRMLS.



