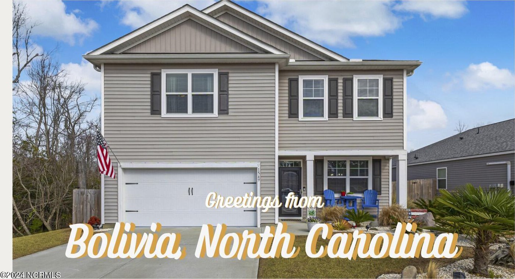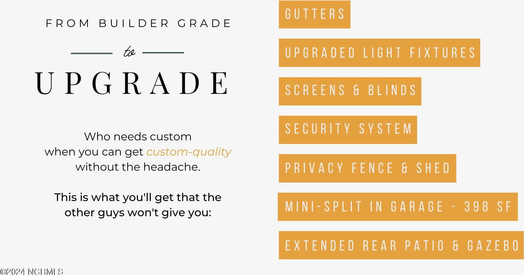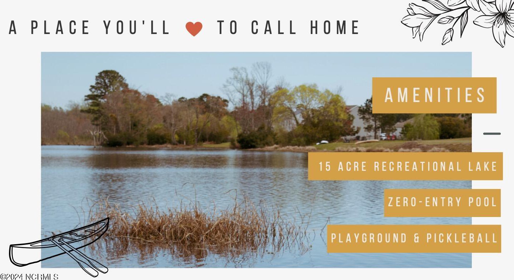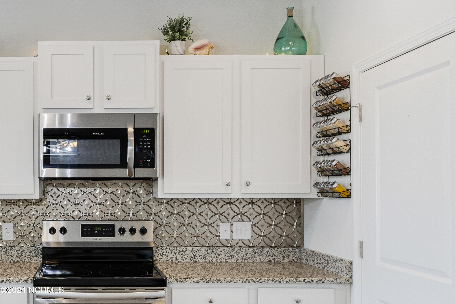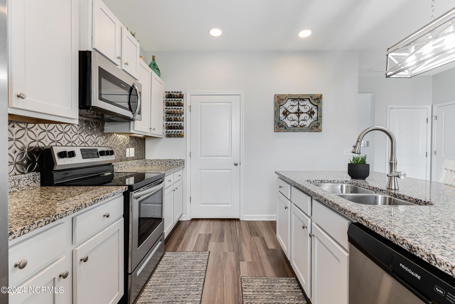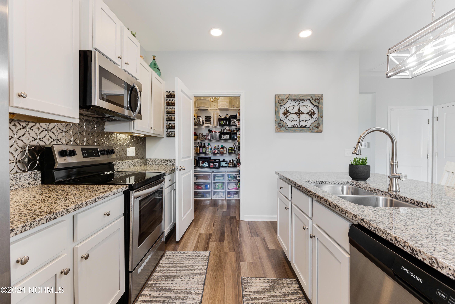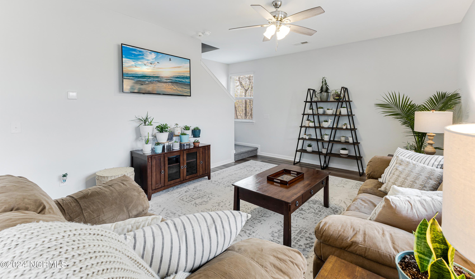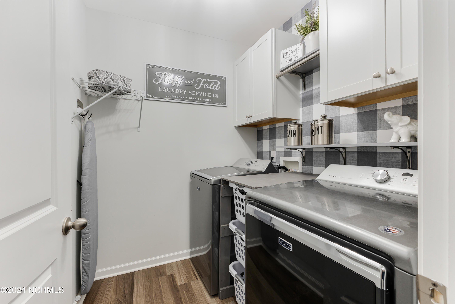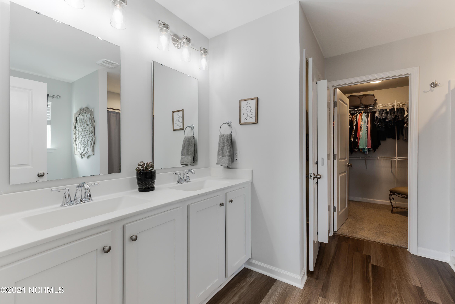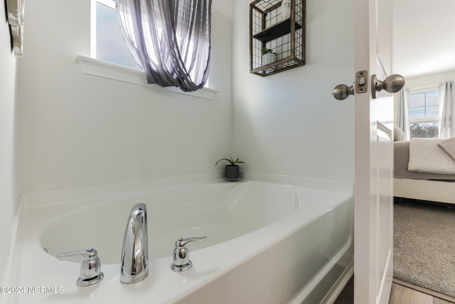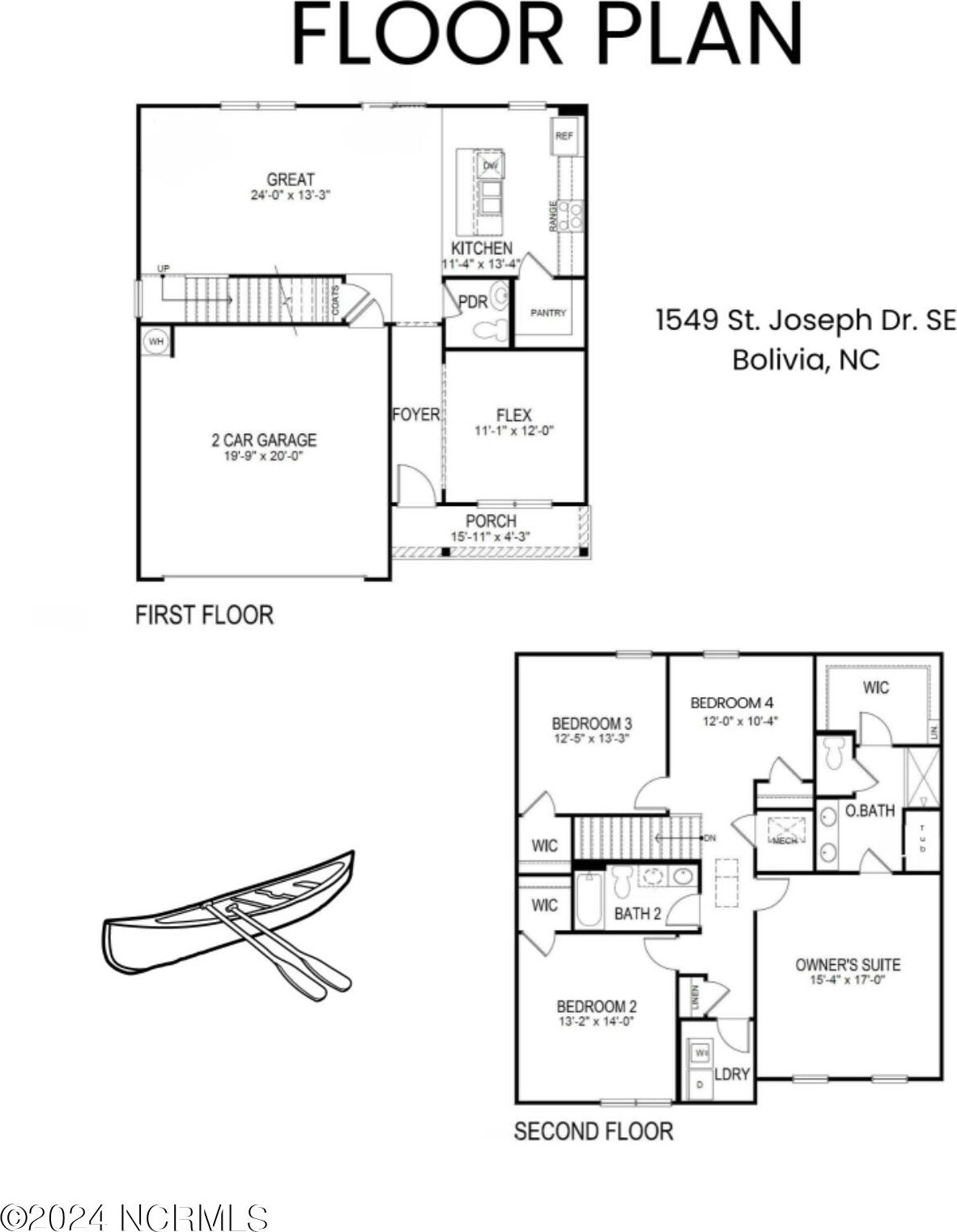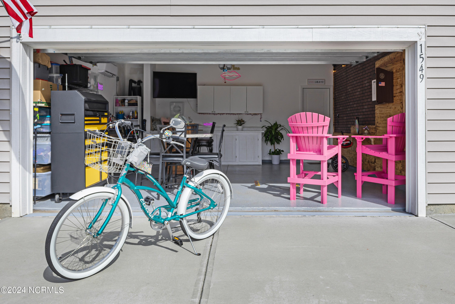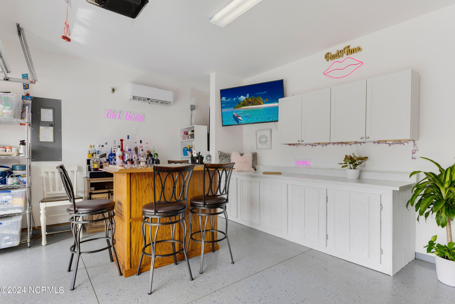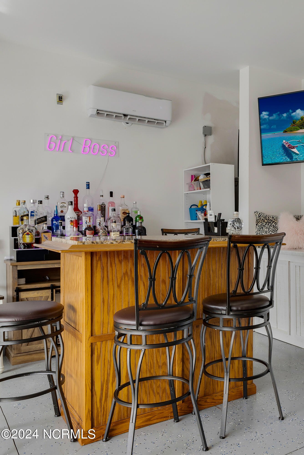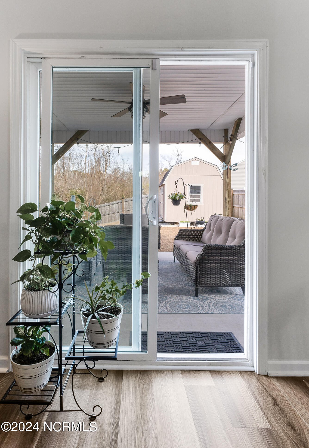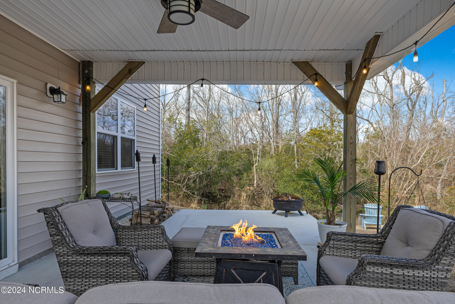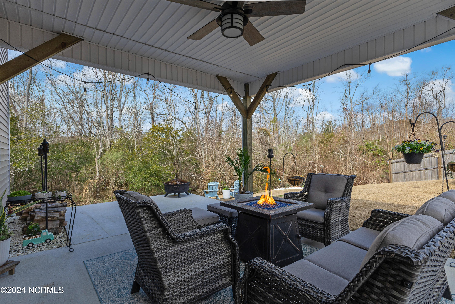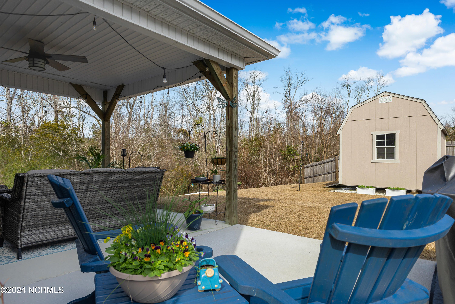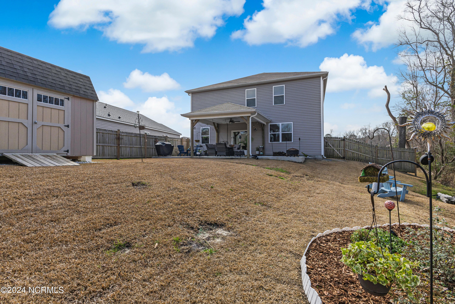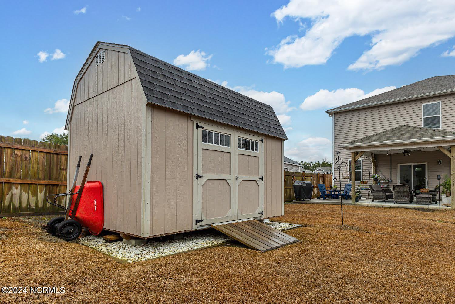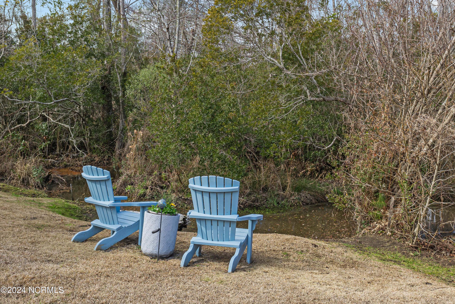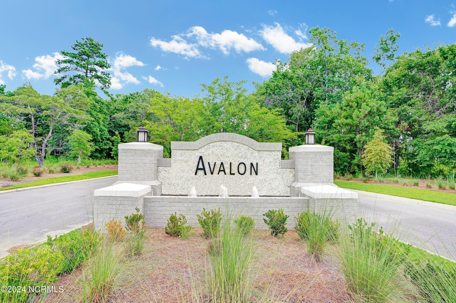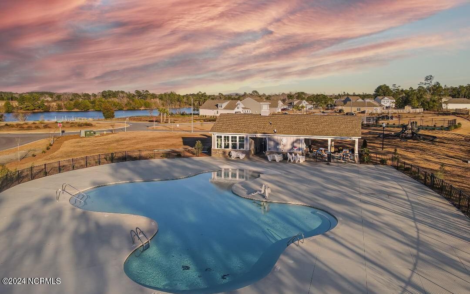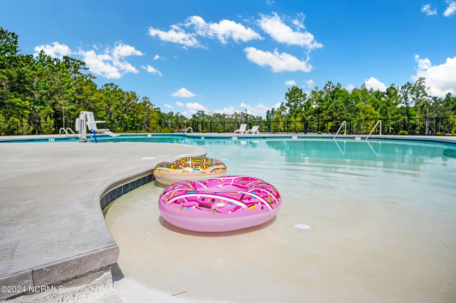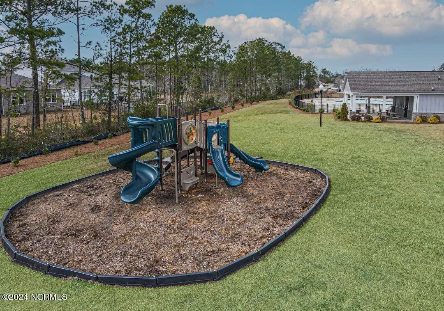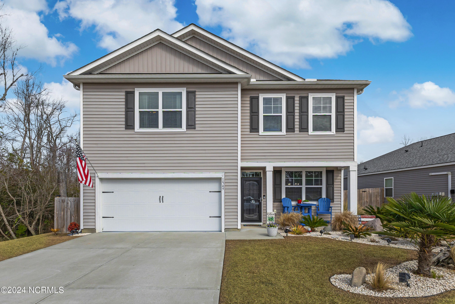1549 St Joseph Drive Se, Bolivia, NC 28422
- $399,997
- 4
- BD
- 3
- BA
- 2,164
- SqFt
- List Price
- $399,997
- Status
- ACTIVE
- MLS#
- 100426371
- Price Change
- ▼ $15,003 1713839788
- Days on Market
- 82
- Year Built
- 2020
- Levels
- Two
- Bedrooms
- 4
- Bathrooms
- 3
- Half-baths
- 1
- Full-baths
- 2
- Living Area
- 2,164
- Acres
- 0.25
- Neighborhood
- Avalon
- Stipulations
- None
Property Description
The home at 1549 St. Joseph Drive in Avalon boasts a serene location with a creek, landscaped yard, and outdoor amenities like a patio, gazebo, shed, and privacy fencing.Inside, you'll appreciate the floor plan that encourages togetherness and mingling, while offering many places to retreat and relax. An open concept living area will make your day-to-day life easier & happier. Downstairs, you'll also find a half bath, flex space that's currently used as a dining room, and a up-fitted garage bar with epoxied floor, storage & its own mini-split, adding 398 heated square feet. Upstairs are four bedrooms, two full bathrooms, a sizable and adorable laundry room, and tons of storage space. The primary ensuite is enviable - full of light and space. Other thoughtful additions to the home include blinds, ceiling fans, upgraded lighting fixtures, added lights & electrical outlets, a storm door with retractable screen, gutters, and a security system. Brunswick County continues to attract visitors from all over who revel in our beaches, temperate weather, and Southern Hospitality. Many of these visitors come to decide that they wish to call this place ''home''. 

Within Bolivia is the subdivision of Avalon - home to a flourishing community of people who appreciate its natural setting on a 15-acre lake, geographical location, and amenities like a zero-entry pool.
Additional Information
- Taxes
- $1,634
- HOA (annual)
- $1,164
- Available Amenities
- Community Pool, Fitness Center, Maint - Comm Areas, Maint - Roads, Pickleball, Picnic Area, Sidewalk, Street Lights, Trash
- Appliances
- Dishwasher, Microwave - Built-In, Refrigerator, Stove/Oven - Electric
- Interior Features
- 9Ft+ Ceilings, Blinds/Shades, Ceiling Fan(s), Kitchen Island, Pantry, Security System, Walk-In Closet
- Cooling
- Central, Wall/Window Unit(s)
- Heating
- Heat Pump
- Water Heater
- Electric
- Floors
- Carpet, LVT/LVP
- Foundation
- Slab
- Roof
- Shingle
- Exterior Finish
- Vinyl Siding
- Exterior Features
- Storm Doors, Shed(s), Covered, Patio, Porch
- Waterfront
- Yes
- Utilities
- Municipal Sewer Available, Municipal Water
- Lot Water Features
- None
- Elementary School
- Virginia Williamson
- Middle School
- Cedar Grove
- High School
- South Brunswick
Mortgage Calculator
Listing courtesy of Re/Max Southern Coast.

Copyright 2024 NCRMLS. All rights reserved. North Carolina Regional Multiple Listing Service, (NCRMLS), provides content displayed here (“provided content”) on an “as is” basis and makes no representations or warranties regarding the provided content, including, but not limited to those of non-infringement, timeliness, accuracy, or completeness. Individuals and companies using information presented are responsible for verification and validation of information they utilize and present to their customers and clients. NCRMLS will not be liable for any damage or loss resulting from use of the provided content or the products available through Portals, IDX, VOW, and/or Syndication. Recipients of this information shall not resell, redistribute, reproduce, modify, or otherwise copy any portion thereof without the expressed written consent of NCRMLS.
