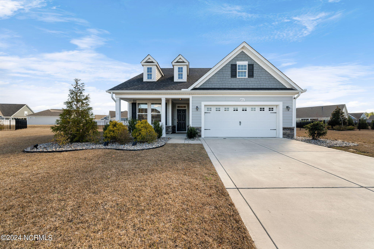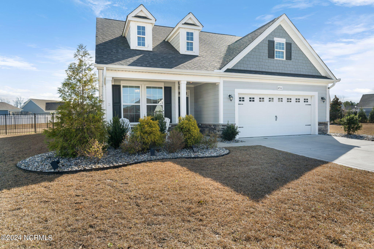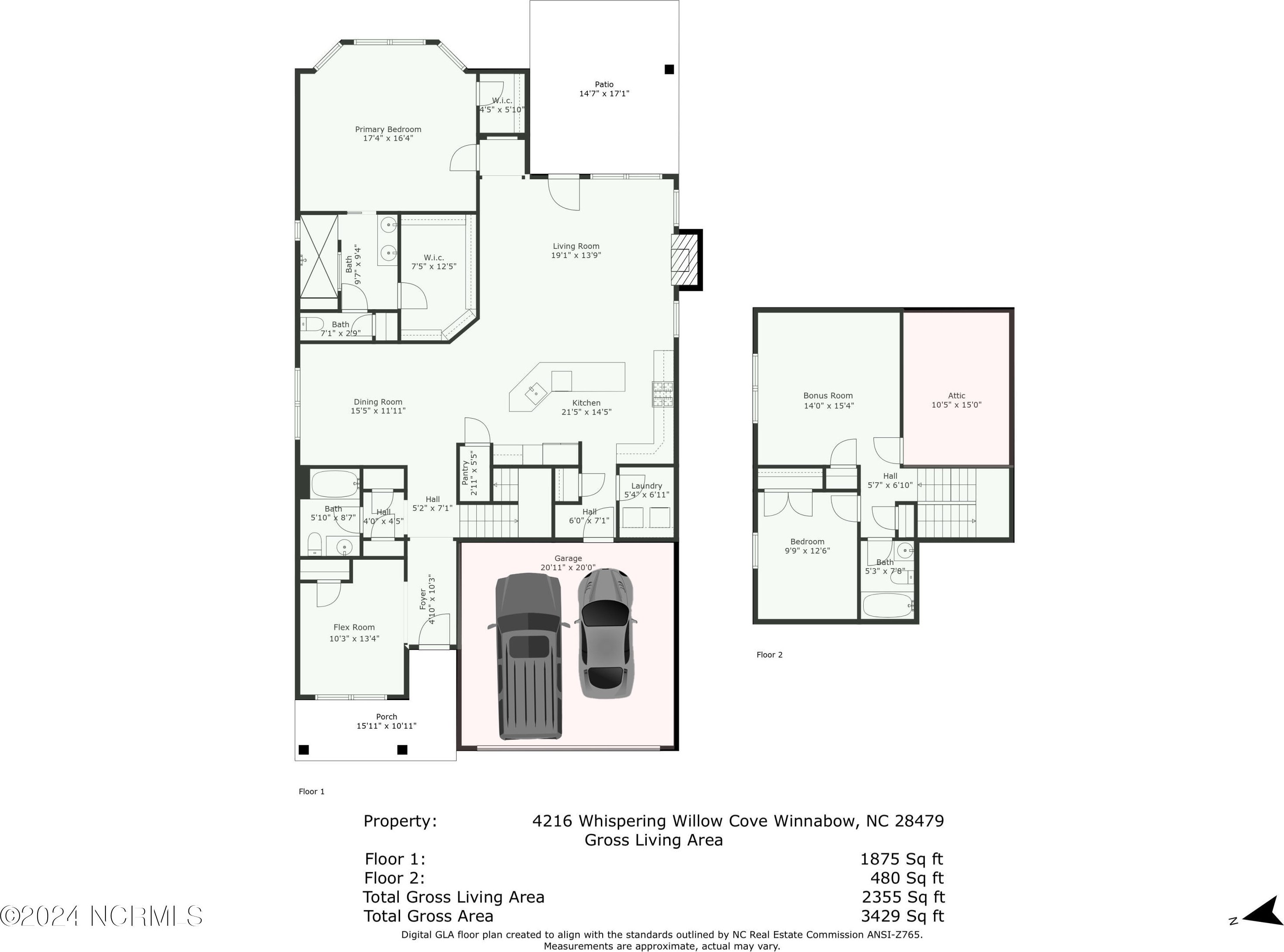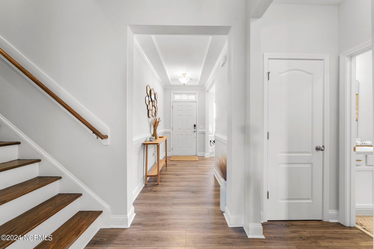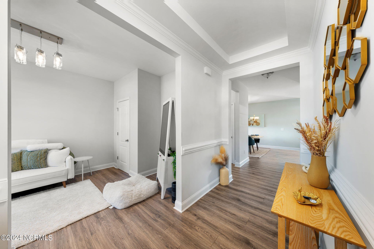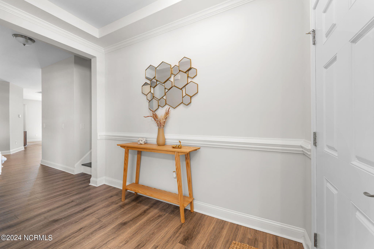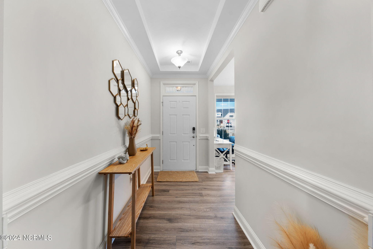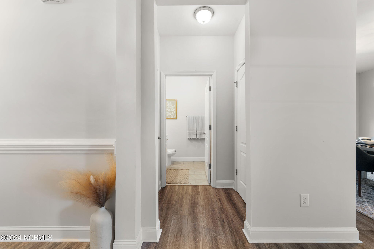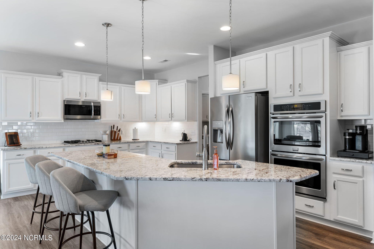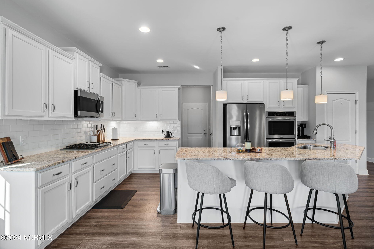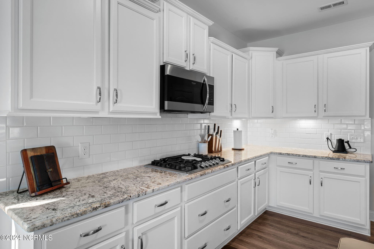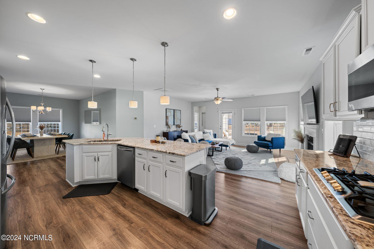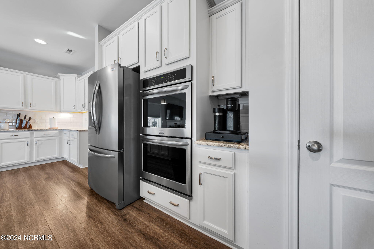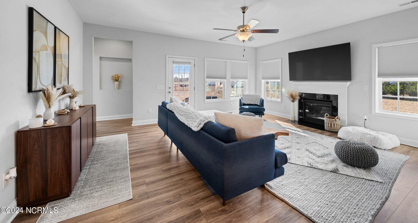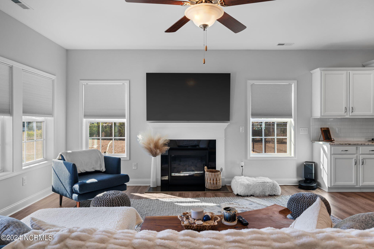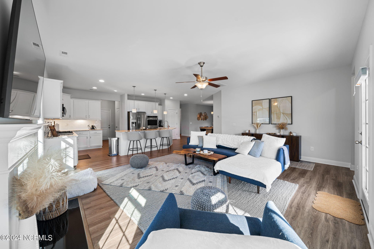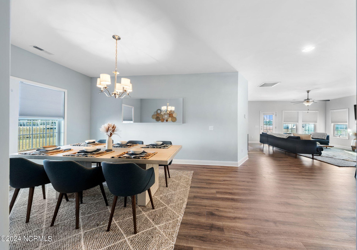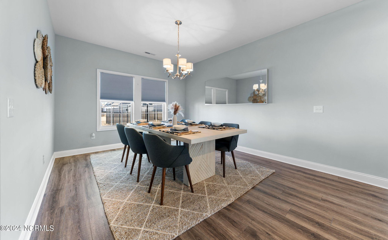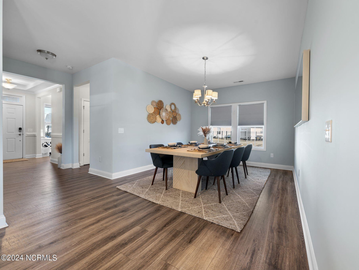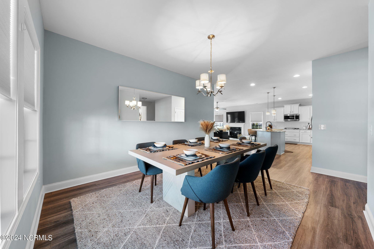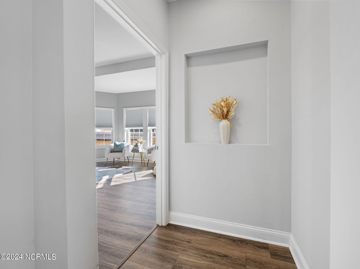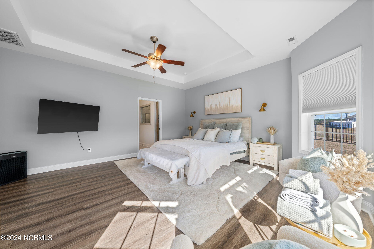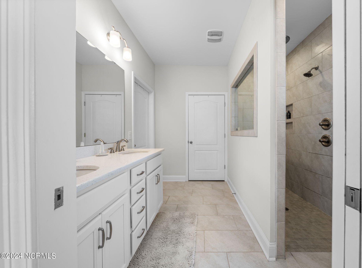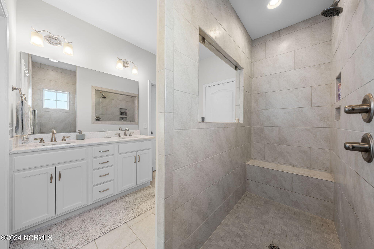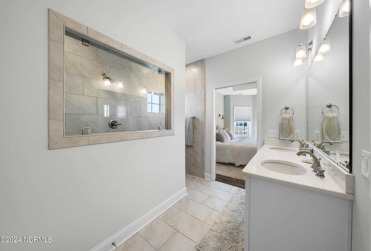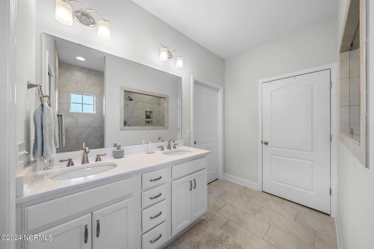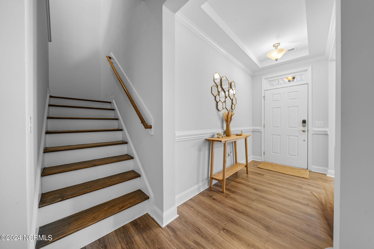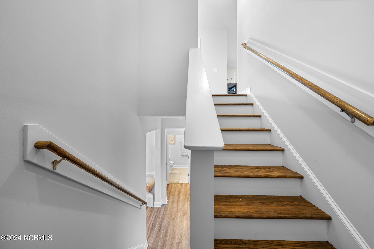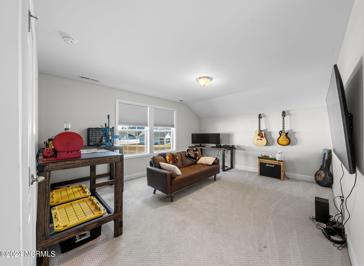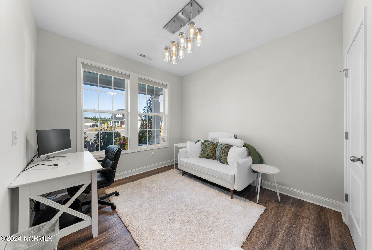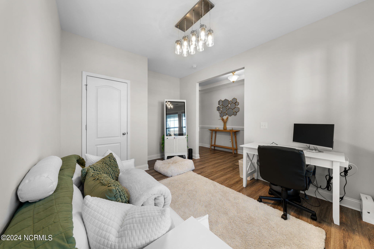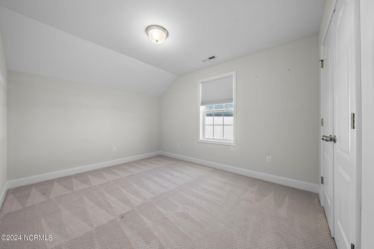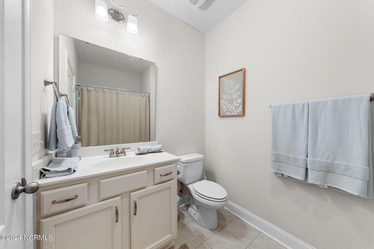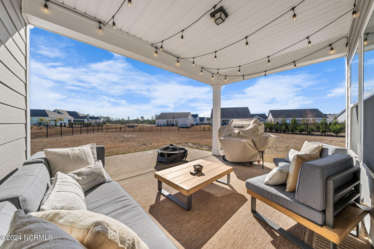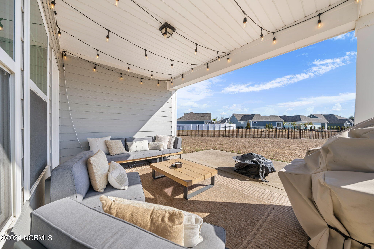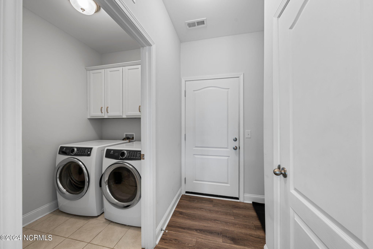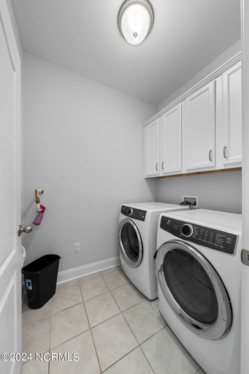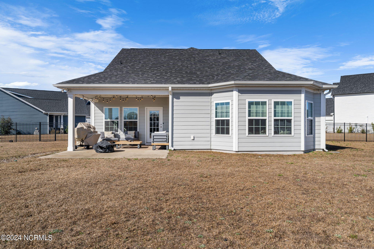4216 Whispering Willow Cove, Winnabow, NC 28479
- $475,000
- 3
- BD
- 4
- BA
- 4,710
- SqFt
- Sold Price
- $475,000
- List Price
- $475,000
- Status
- CLOSED
- MLS#
- 100427498
- Closing Date
- Mar 27, 2024
- Days on Market
- 42
- Year Built
- 2018
- Levels
- Two
- Bedrooms
- 3
- Bathrooms
- 4
- Half-baths
- 1
- Full-baths
- 3
- Living Area
- 4,710
- Acres
- 0.50
- Neighborhood
- The Retreat At Mallory Creek Plantation
- Stipulations
- None
Property Description
Welcome to luxury living at The Retreat at Mallory Creek, where sophistication meets comfort in this beautiful model home. The Holden by H & H Homes was the model home with many upgrades: An open floor plan on a large, .5 acre cul-de-sac lot, a deluxe kitchen with natural gas range, an open concept floor plan, a large ''no threshold'' walk-in shower in the Master bedroom with double heads, and a FIrst-floor master suite, Upgrades the seller has done include; French drains on both sides of the home, River stone in the flower beds, Epoxy garage floor, matching laminate flooring in the master bedroom/closets, cordless easy-lift Levolor cellular room darkening blinds in the master bedroom, Corded Levolor cellular room darkening blinds throughout the rest of the house, Google Nest / Yale front door electronic lock, and a beautiful Black aluminum fence enclosing the large back yard. And to top it off, Mallory Creek is a wonderful community - The community/neighbors are fantastic, and the amenities include a competition-size swimming pool, a low country-style clubhouse. children's playground. , walking paths, and 5 minutes to Brunswick shopping center with Lowe's Foods and Brunswick Beer & Cider Brewery! This home is a cut above the rest and all it needs is you to make it ''home sweet home''!
Additional Information
- Taxes
- $2,767
- HOA (annual)
- $824
- Available Amenities
- Clubhouse, Community Pool, Maint - Comm Areas, Management, Playground, Street Lights, See Remarks
- Appliances
- Washer, Stove/Oven - Gas, Self Cleaning Oven, Refrigerator, Microwave - Built-In, Ice Maker, Dryer, Disposal, Dishwasher
- Interior Features
- Foyer, Master Downstairs, 9Ft+ Ceilings, Tray Ceiling(s), Ceiling Fan(s), Pantry, Walk-in Shower, Walk-In Closet(s)
- Cooling
- Central Air
- Heating
- Heat Pump, Fireplace(s), Electric, Forced Air
- Floors
- LVT/LVP, Carpet, Tile
- Foundation
- Slab
- Roof
- Architectural Shingle
- Exterior Finish
- Stone, Fiber Cement
- Exterior Features
- Irrigation System, Gas Logs
- Lot Information
- Cul-de-Sac Lot
- Utilities
- Natural Gas Connected
- Lot Water Features
- None
- Water
- Municipal Water
- Sewer
- Municipal Sewer
- Elementary School
- Town Creek
- Middle School
- Town Creek
- High School
- North Brunswick
Mortgage Calculator
Listing courtesy of Bluecoast Realty Corporation. Selling Office: .

Copyright 2024 NCRMLS. All rights reserved. North Carolina Regional Multiple Listing Service, (NCRMLS), provides content displayed here (“provided content”) on an “as is” basis and makes no representations or warranties regarding the provided content, including, but not limited to those of non-infringement, timeliness, accuracy, or completeness. Individuals and companies using information presented are responsible for verification and validation of information they utilize and present to their customers and clients. NCRMLS will not be liable for any damage or loss resulting from use of the provided content or the products available through Portals, IDX, VOW, and/or Syndication. Recipients of this information shall not resell, redistribute, reproduce, modify, or otherwise copy any portion thereof without the expressed written consent of NCRMLS.
