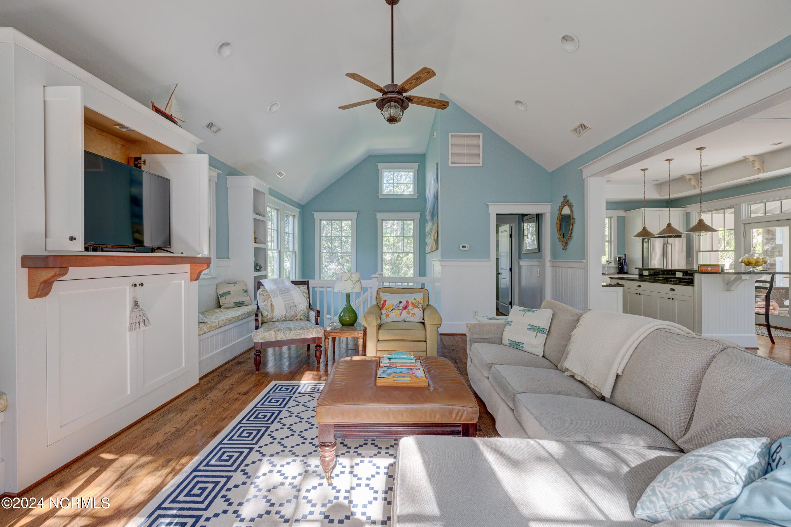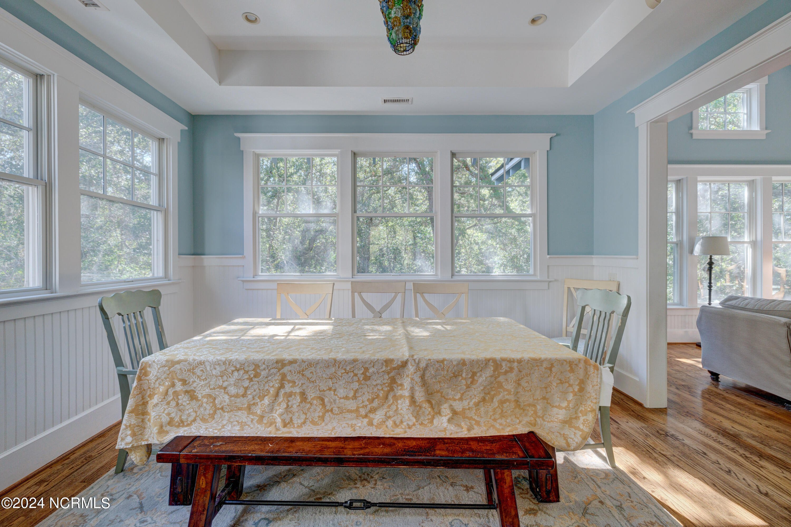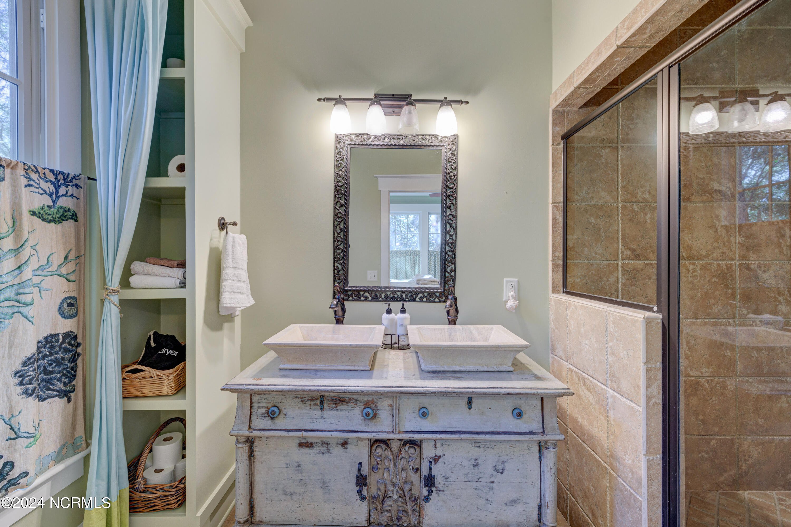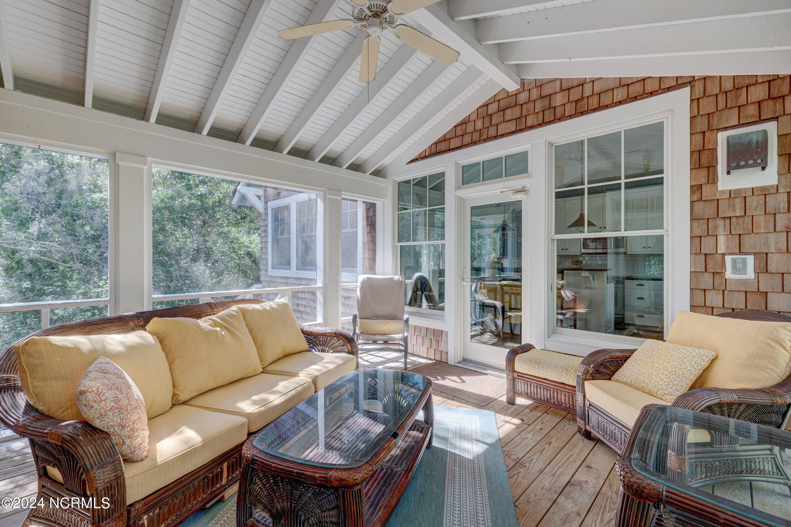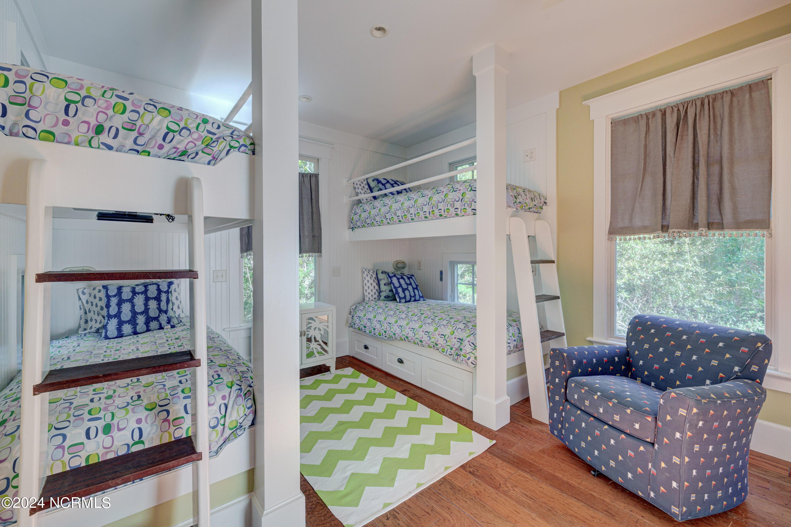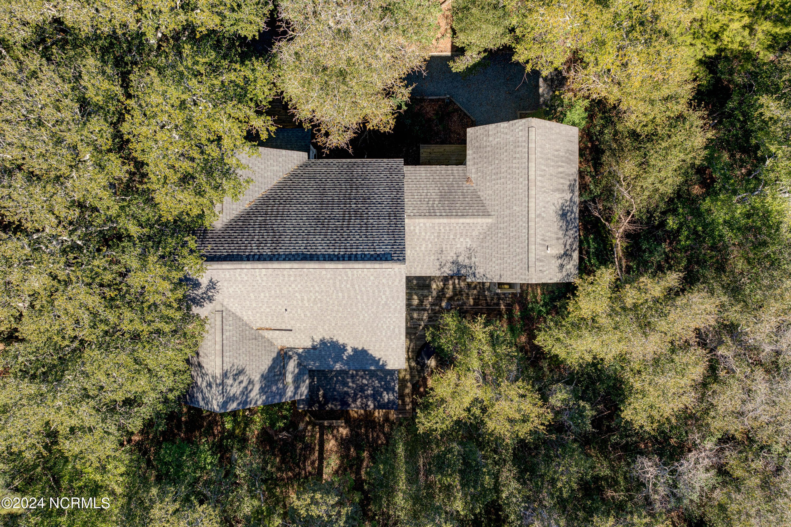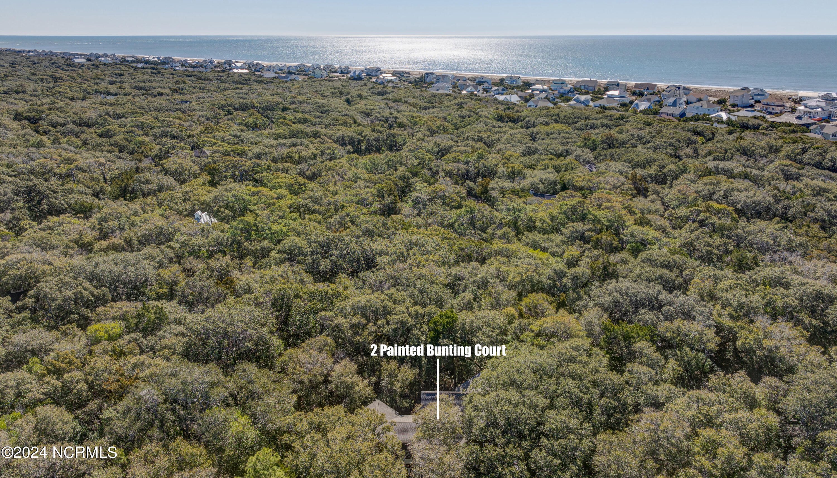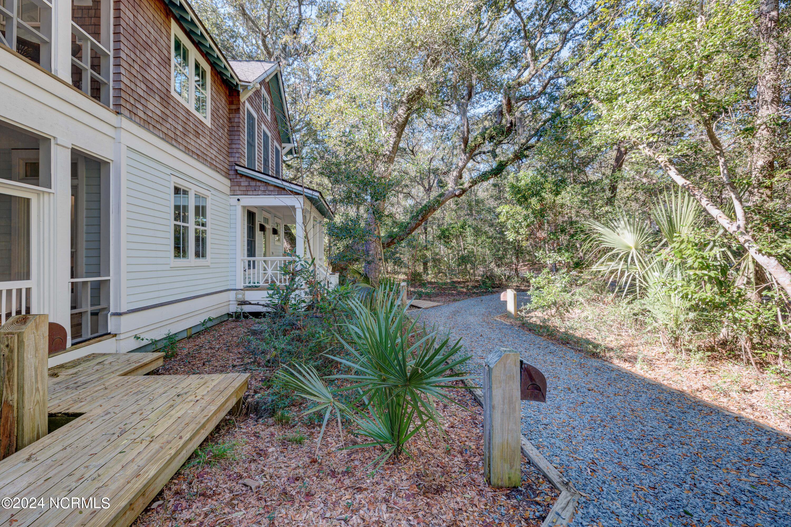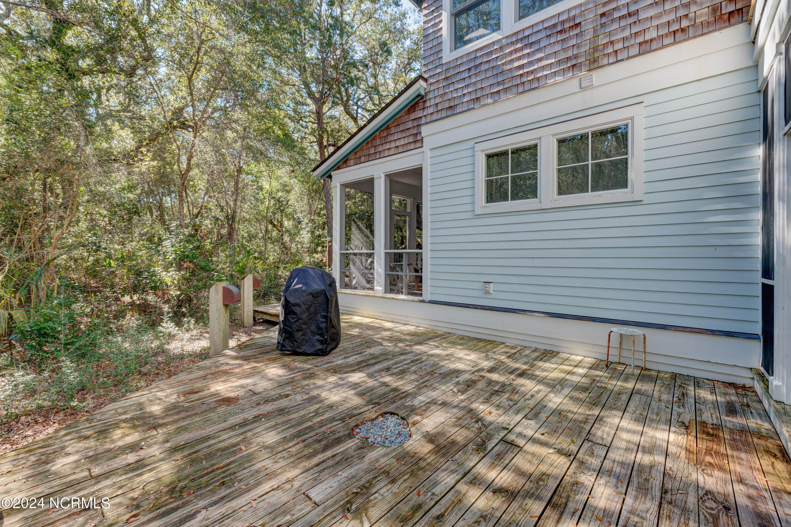2 Painted Bunting Court, Bald Head Island, NC 28461
- $1,295,000
- 3
- BD
- 4
- BA
- 2,183
- SqFt
- List Price
- $1,295,000
- Status
- ACTIVE
- MLS#
- 100427721
- Price Change
- ▼ $55,000 1711563338
- Days on Market
- 80
- Year Built
- 2006
- Levels
- Two
- Bedrooms
- 3
- Bathrooms
- 4
- Half-baths
- 1
- Full-baths
- 3
- Living Area
- 2,183
- Acres
- 0.22
- Neighborhood
- Bhi (Bald Head Island)
- Stipulations
- None
Property Description
Luxury Forest RetreatThis stunning home is located on a quiet cul-de-sac in the Maritime Forest. Surrounded by magnificent live oak trees, this beautiful home exudes quality. The exterior of the home is adorned with cedar shake siding and Hari plank. Each bedroom in this three-bedroom home has its own en suite bathroom. The two bedrooms on the first floor open to a private screened porch on the rear of the home. Also on this floor are the foyer, laundry room and a mud room. The attached garage with 2 four passenger carts is connected to the home by a large, screened porch. The second floor is home to a light and airy living room with a vaulted ceiling, hardwood flooring, window bench seat, and classic furniture. The kitchen has granite countertops and an island with bar stools for casual dining. A more formal dining table is perfect for family dinners. The third bedroom and bathroom with walk in shower is accessed by a screened porch off on the kitchen. This bedroom has two built in bunk beds with lighting for reading and TV screens for kids to watch movies. Dine on the porch nestled in the tree canopy and listen to the sounds of the forest. The quiet cul-de-sac is the perfect place for children to ride bikes and play. The home is tastefully furnished with two golf carts. An Equity Lifestyle Membership in the BHI Club is available for separate purchase.
Additional Information
- HOA (annual)
- $570
- Available Amenities
- Comm Garden, Maint - Comm Areas, Management, Marina, Restaurant
- Appliances
- Cooktop - Electric, Dishwasher, Dryer, Microwave - Built-In, Refrigerator, Washer
- Interior Features
- 1st Floor Master, 9Ft+ Ceilings, Blinds/Shades, Ceiling Fan(s), Furnished, Mud Room
- Cooling
- Central
- Heating
- Heat Pump
- Water Heater
- Electric
- Floors
- Carpet, Tile, Wood
- Foundation
- Pilings
- Roof
- Shingle
- Exterior Finish
- Cedar, Fiber Cement, Shake Siding
- Exterior Features
- Deck, Porch, Screened
- Utilities
- Municipal Sewer, Municipal Water
- Elementary School
- Southport
- Middle School
- South Brunswick
- High School
- South Brunswick
Mortgage Calculator
Listing courtesy of Atlantic Realty Professionals, Inc.

Copyright 2024 NCRMLS. All rights reserved. North Carolina Regional Multiple Listing Service, (NCRMLS), provides content displayed here (“provided content”) on an “as is” basis and makes no representations or warranties regarding the provided content, including, but not limited to those of non-infringement, timeliness, accuracy, or completeness. Individuals and companies using information presented are responsible for verification and validation of information they utilize and present to their customers and clients. NCRMLS will not be liable for any damage or loss resulting from use of the provided content or the products available through Portals, IDX, VOW, and/or Syndication. Recipients of this information shall not resell, redistribute, reproduce, modify, or otherwise copy any portion thereof without the expressed written consent of NCRMLS.







