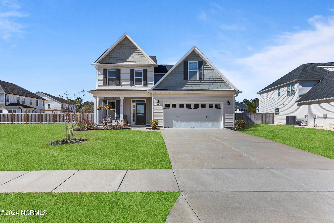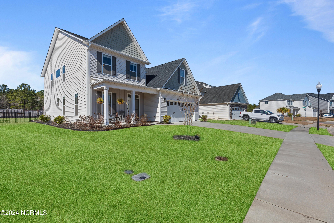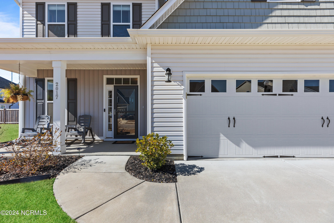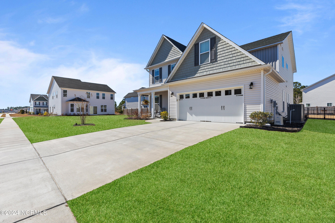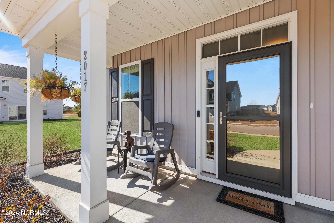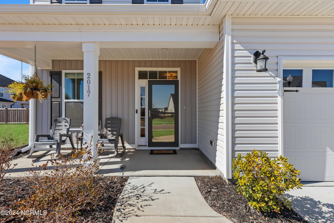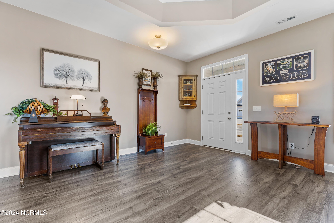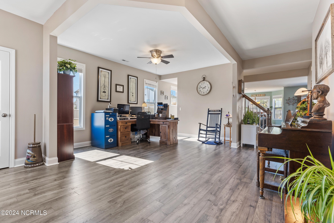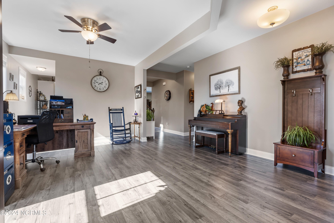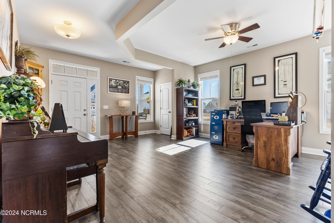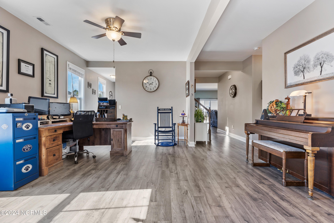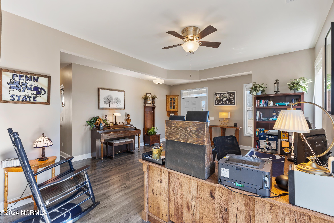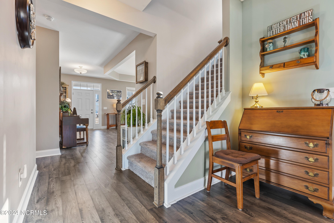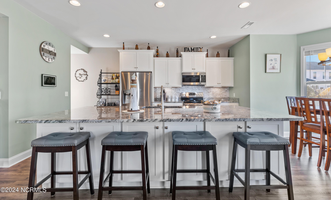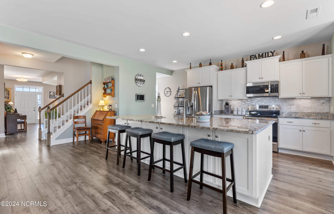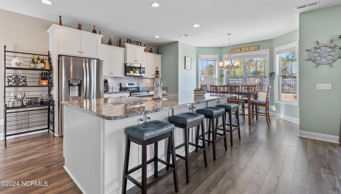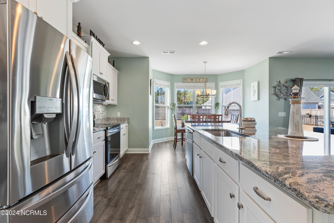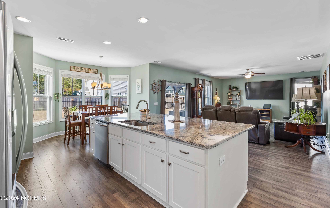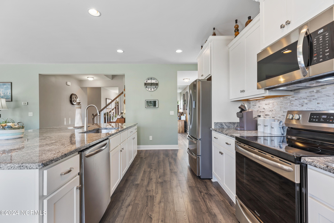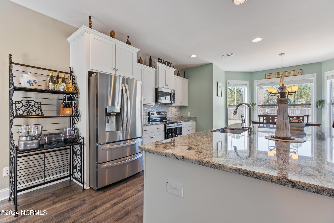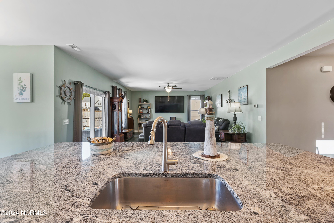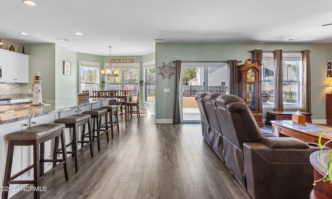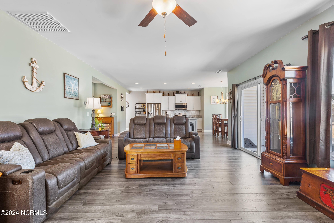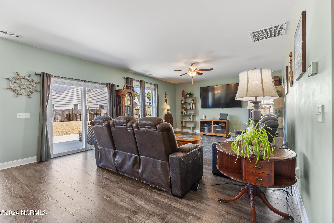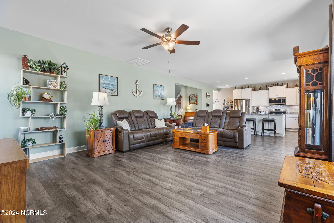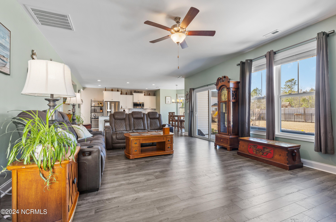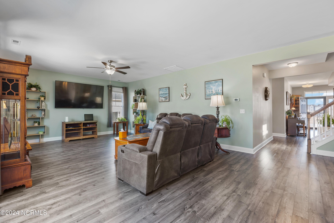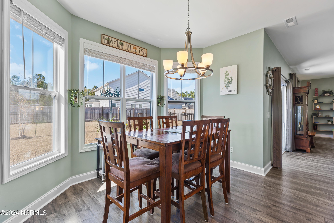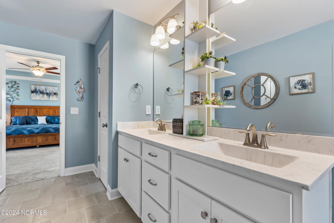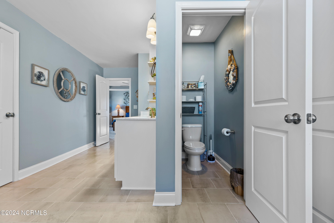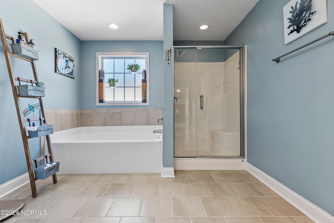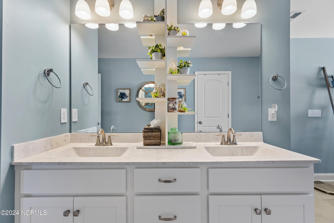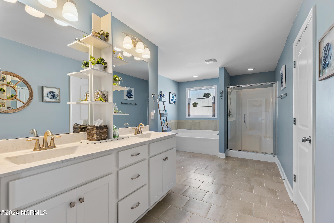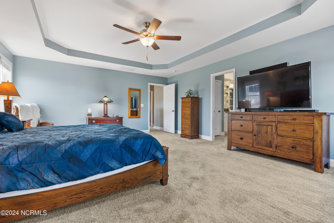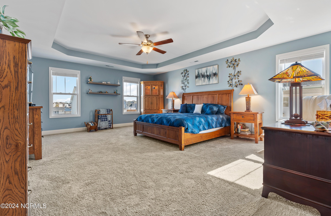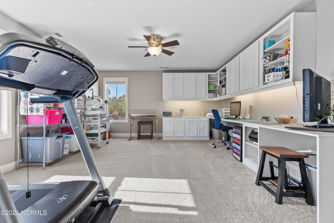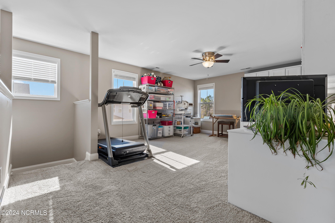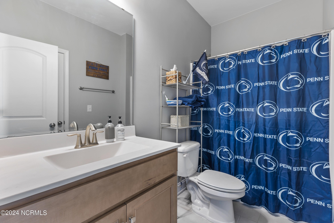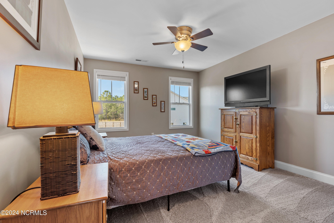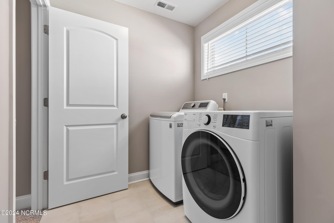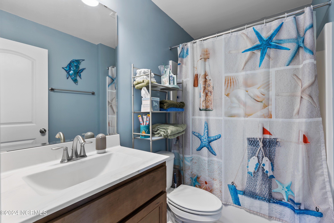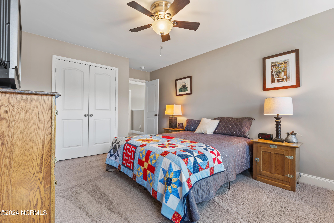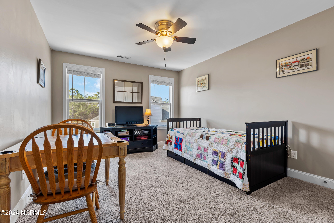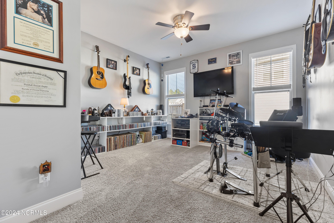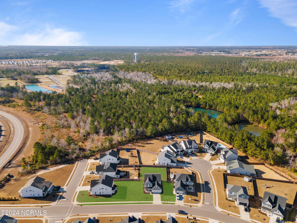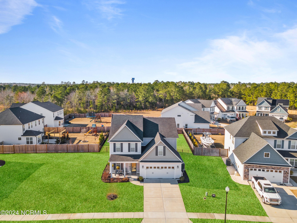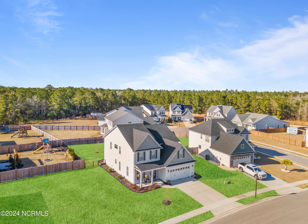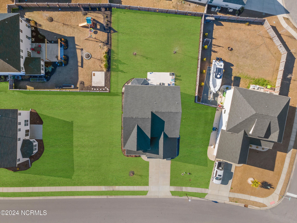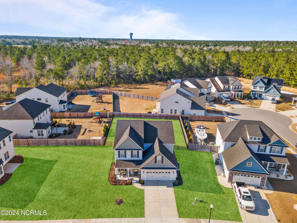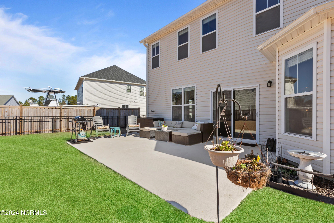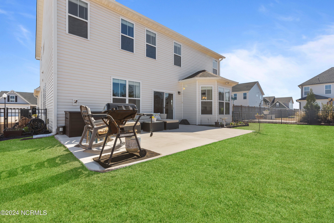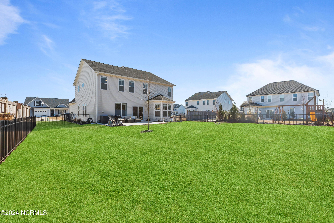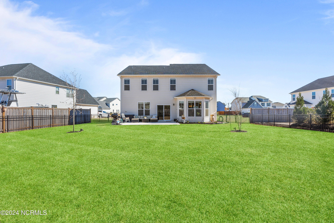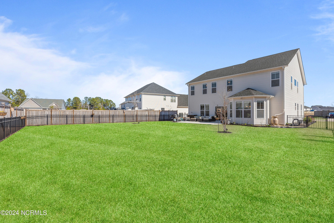2017 Blue Spruce Drive, Winnabow, NC 28479
- $479,900
- 4
- BD
- 3
- BA
- 3,269
- SqFt
- Sold Price
- $479,900
- List Price
- $479,900
- Status
- CLOSED
- MLS#
- 100427787
- Closing Date
- Apr 18, 2024
- Days on Market
- 62
- Year Built
- 2020
- Levels
- Two
- Bedrooms
- 4
- Bathrooms
- 3
- Full-baths
- 3
- Living Area
- 3,269
- Acres
- 0.22
- Neighborhood
- Mallory Creek Plantation
- Stipulations
- None
Property Description
Introducing this stunning modern masterpiece, built in 2020 and spanning nearly 3300 square feet of refined living space. Boasting four spacious bedrooms and three beautiful bathrooms, this home epitomizes contemporary elegance. Step inside and be greeted by an open floor plan that seamlessly integrates the living, dining, and kitchen areas, creating an inviting space for gatherings and everyday living. The kitchen is a chef's delight, featuring expansive countertops, high-end appliances, and abundant storage, while the bathrooms are exquisitely designed with modern fixtures and luxurious finishes. This home is in pristine condition, meticulously maintained to showcase its impeccable style and quality. With ample closet space throughout, including generous walk-in closets, storage will never be an issue. Nestled within the highly sought-after Mallory Creek community, residents enjoy an array of amenities, including a clubhouse, pool, playground, and more, providing endless opportunities for leisure and recreation. With its contemporary design, desirable location, and luxurious amenities, this home offers the epitome of modern living. Don't miss the chance to call it yours today!
Additional Information
- HOA (annual)
- $600
- Available Amenities
- Clubhouse, Community Pool, Maint - Comm Areas, Management, Playground, Sidewalk, Street Lights, Taxes
- Appliances
- Stove/Oven - Electric, Refrigerator, Microwave - Built-In, Ice Maker, Disposal, Dishwasher, Cooktop - Electric
- Interior Features
- Foyer, Kitchen Island, 9Ft+ Ceilings, Tray Ceiling(s), Ceiling Fan(s), Walk-In Closet(s)
- Cooling
- Central Air
- Heating
- Electric, Forced Air
- Floors
- LVT/LVP, Carpet, Tile
- Foundation
- Slab
- Roof
- Architectural Shingle
- Exterior Finish
- Vinyl Siding
- Water
- Municipal Water
- Sewer
- Municipal Sewer
- Elementary School
- Belville
- Middle School
- Leland
- High School
- North Brunswick
Mortgage Calculator
Listing courtesy of Real Broker Llc. Selling Office: .

Copyright 2024 NCRMLS. All rights reserved. North Carolina Regional Multiple Listing Service, (NCRMLS), provides content displayed here (“provided content”) on an “as is” basis and makes no representations or warranties regarding the provided content, including, but not limited to those of non-infringement, timeliness, accuracy, or completeness. Individuals and companies using information presented are responsible for verification and validation of information they utilize and present to their customers and clients. NCRMLS will not be liable for any damage or loss resulting from use of the provided content or the products available through Portals, IDX, VOW, and/or Syndication. Recipients of this information shall not resell, redistribute, reproduce, modify, or otherwise copy any portion thereof without the expressed written consent of NCRMLS.
