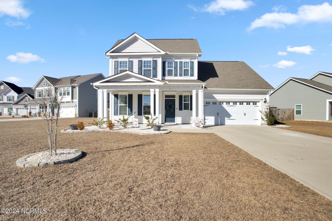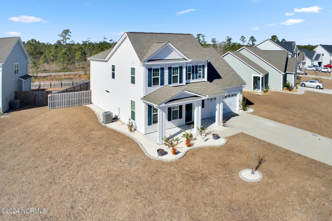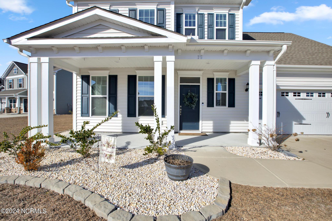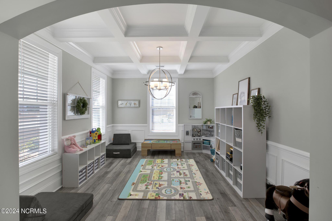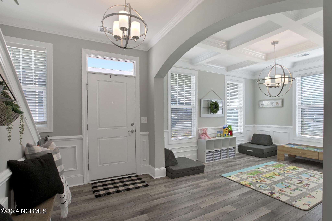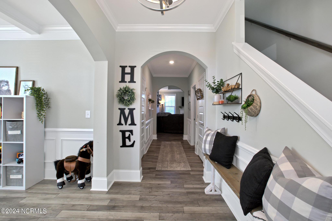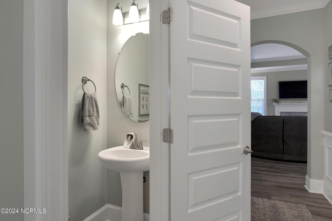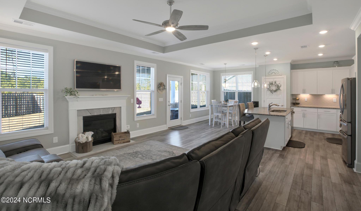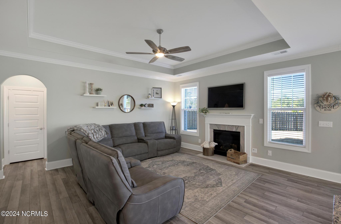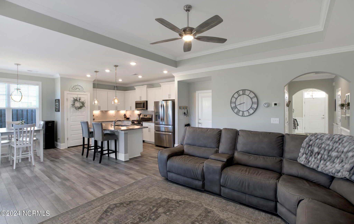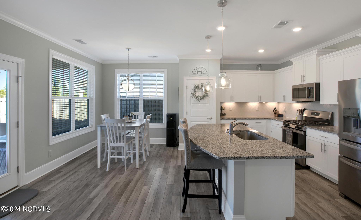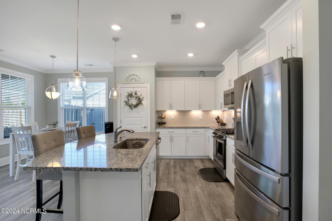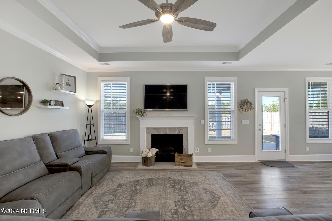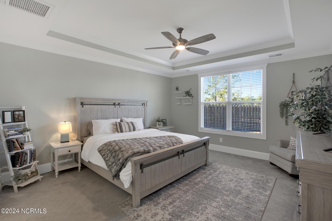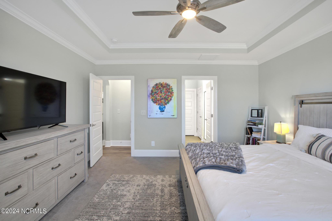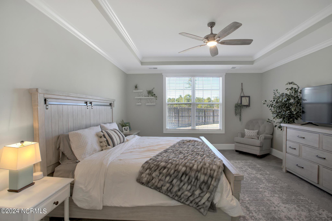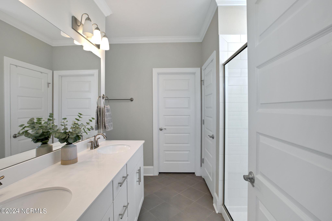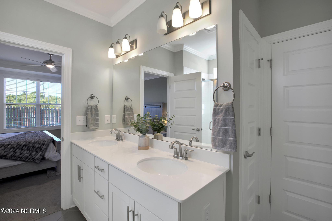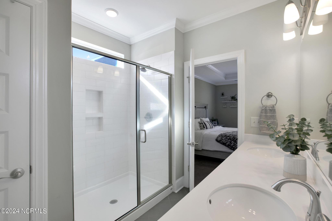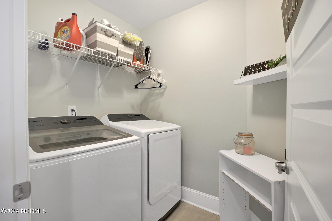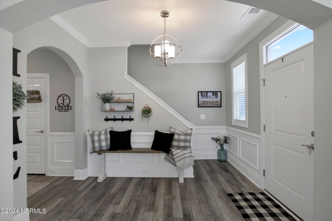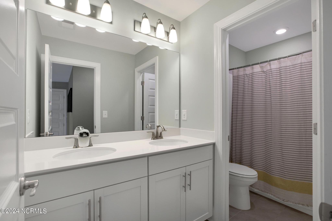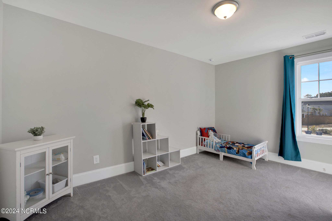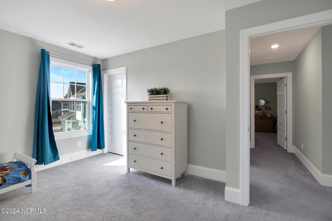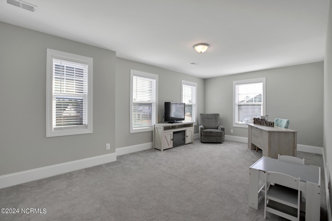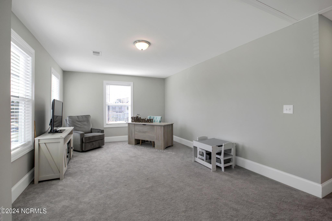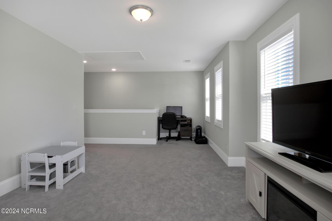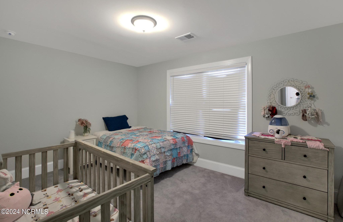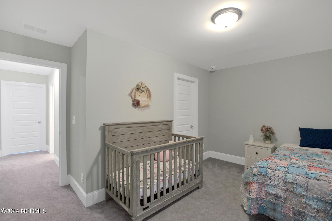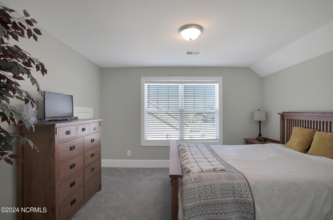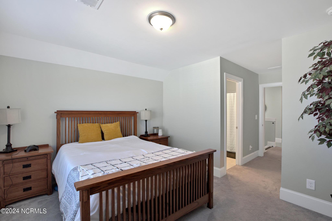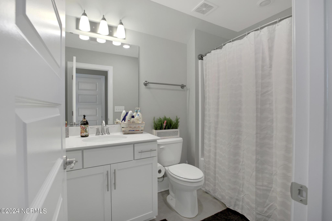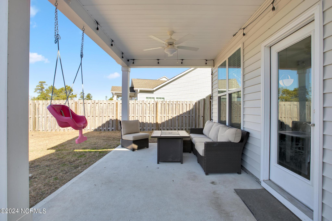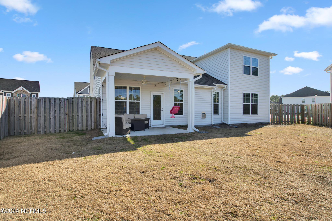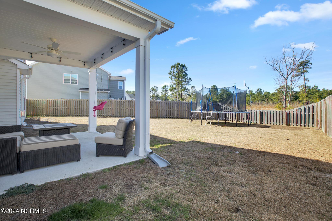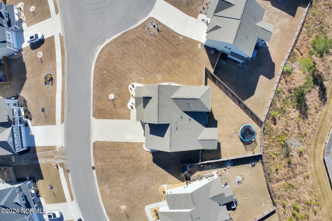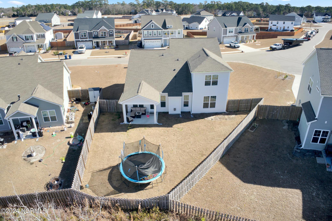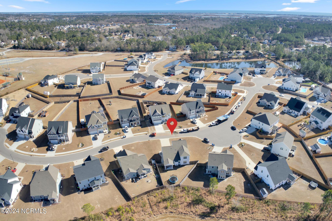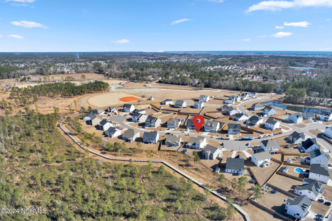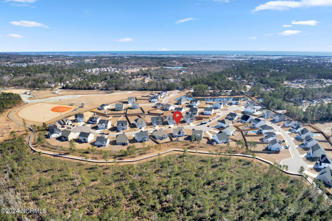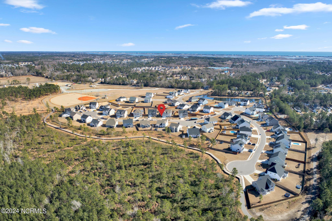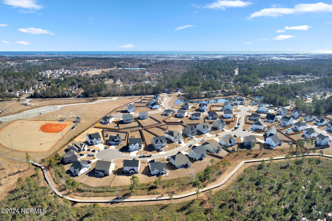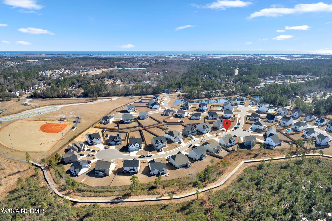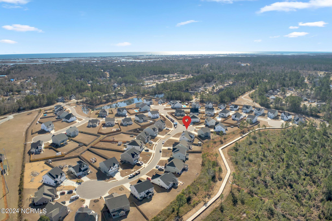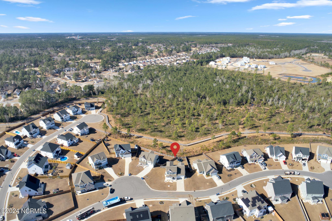75 N Passerine Path Way, Hampstead, NC 28443
- $504,900
- 4
- BD
- 4
- BA
- 2,593
- SqFt
- List Price
- $504,900
- Status
- PENDING WITH SHOWINGS
- MLS#
- 100428154
- Price Change
- ▼ $15,100 1709783787
- Days on Market
- 93
- Year Built
- 2021
- Levels
- Two
- Bedrooms
- 4
- Bathrooms
- 4
- Half-baths
- 1
- Full-baths
- 3
- Living Area
- 2,593
- Acres
- 0.25
- Neighborhood
- Songbird Landing
- Stipulations
- None
Property Description
Indulge in the serene ambiance of this coastal residence located in the highly desirable Topsail school district and centrally located between Wilmington and the Topsail Island. This impeccably designed Parker floor plan offers an inviting front porch adorned with classic white pillars. This home is crafted for both functionality and luxury, featuring a spacious family room with a tray ceiling that seamlessly connects to the kitchen and breakfast area, ensuring effortless entertaining. The beautifully designed kitchen boasts white full-overlay cabinets complemented by a 3x6 white amity glass tile backsplash, Luna Pearl granite countertops, stainless steel appliances including a gas range and a sleek center island with an overhang for casual barstool seating. The large master suite, is conveniently situated on the first floor, showcases a tray ceiling, a luxurious bath with tile floors, tiled walk-in shower, dual vanity with white marble counters, a walk-in closet, and two additional linen closets providing ample storage. Rounding out the downstairs is the laundry room, an additional half bath, and front room currently being used as a play room, but would also be ideal for a formal dining room.Located just off the entryway are beautiful stained oak treads, which lead you to discover the second floor, featuring an open loft/bonus area and three additional bedrooms, each accompanied by two full baths. Built to exceed high standards of energy efficiency, this home comes equipped with top-of-the-line features, proudly carrying a HERS rating for optimal energy performance. Embrace coastal living in a residence that seamlessly blends comfort, style, and sustainability.This community is just steps from Kiwanis Park is a locals favorite. Offering two big playgrounds, soccer fields, baseball fields & a track, which is all safely accessible via walking paths located in the neighborhood.
Additional Information
- Taxes
- $2,698
- HOA (annual)
- $576
- Available Amenities
- Maint - Comm Areas, Maint - Roads, Management, Sidewalk, Street Lights
- Appliances
- Dishwasher, Microwave - Built-In, Refrigerator, Stove/Oven - Gas
- Interior Features
- 1st Floor Master, 9Ft+ Ceilings, Ceiling - Trey, Foyer, Gas Logs, Pantry, Smoke Detectors, Walk-in Shower, Walk-In Closet
- Cooling
- Central
- Heating
- Fireplace(s), Heat Pump, Zoned
- Water Heater
- Electric
- Fireplaces
- 1
- Floors
- Carpet, LVT/LVP, Tile
- Foundation
- Slab
- Roof
- Architectural Shingle
- Exterior Finish
- Vinyl Siding
- Exterior Features
- Covered, Patio, Porch, Cul-de-Sac Lot
- Lot Information
- Cul-de-Sac Lot
- Utilities
- Municipal Sewer, Municipal Water
- Elementary School
- North Topsail
- Middle School
- Surf City
- High School
- Topsail
Mortgage Calculator
Listing courtesy of Coldwell Banker Sea Coast Advantage.

Copyright 2024 NCRMLS. All rights reserved. North Carolina Regional Multiple Listing Service, (NCRMLS), provides content displayed here (“provided content”) on an “as is” basis and makes no representations or warranties regarding the provided content, including, but not limited to those of non-infringement, timeliness, accuracy, or completeness. Individuals and companies using information presented are responsible for verification and validation of information they utilize and present to their customers and clients. NCRMLS will not be liable for any damage or loss resulting from use of the provided content or the products available through Portals, IDX, VOW, and/or Syndication. Recipients of this information shall not resell, redistribute, reproduce, modify, or otherwise copy any portion thereof without the expressed written consent of NCRMLS.
